Bathroom Design Ideas with a Shower/Bathtub Combo and a Hinged Shower Door
Refine by:
Budget
Sort by:Popular Today
121 - 140 of 8,126 photos
Item 1 of 3
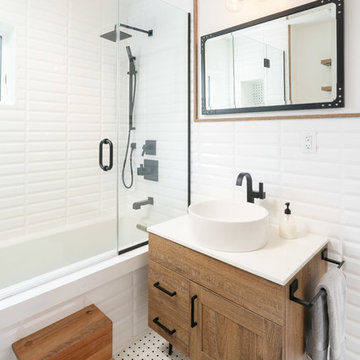
Mid-sized scandinavian bathroom in New York with medium wood cabinets, a shower/bathtub combo, a wall-mount toilet, white tile, porcelain tile, white walls, porcelain floors, a vessel sink, engineered quartz benchtops, a hinged shower door, white benchtops, a niche, a single vanity and a freestanding vanity.
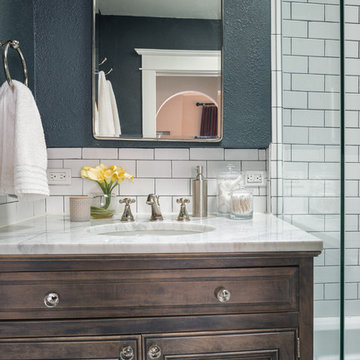
Photography: PJ Van Schalkwyk Photography
Small traditional bathroom in Denver with recessed-panel cabinets, brown cabinets, a drop-in tub, a shower/bathtub combo, a two-piece toilet, white tile, subway tile, green walls, porcelain floors, an undermount sink, granite benchtops, black floor, a hinged shower door and yellow benchtops.
Small traditional bathroom in Denver with recessed-panel cabinets, brown cabinets, a drop-in tub, a shower/bathtub combo, a two-piece toilet, white tile, subway tile, green walls, porcelain floors, an undermount sink, granite benchtops, black floor, a hinged shower door and yellow benchtops.
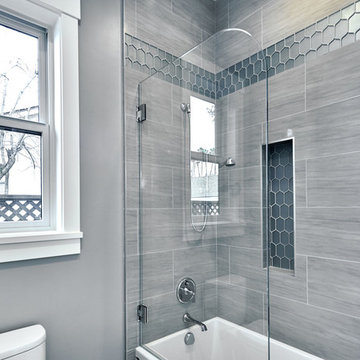
vi360 Photography
This is an example of a mid-sized contemporary kids bathroom in San Francisco with flat-panel cabinets, grey cabinets, a drop-in tub, a shower/bathtub combo, a one-piece toilet, gray tile, porcelain tile, grey walls, ceramic floors, an undermount sink, engineered quartz benchtops, white floor, a hinged shower door and white benchtops.
This is an example of a mid-sized contemporary kids bathroom in San Francisco with flat-panel cabinets, grey cabinets, a drop-in tub, a shower/bathtub combo, a one-piece toilet, gray tile, porcelain tile, grey walls, ceramic floors, an undermount sink, engineered quartz benchtops, white floor, a hinged shower door and white benchtops.
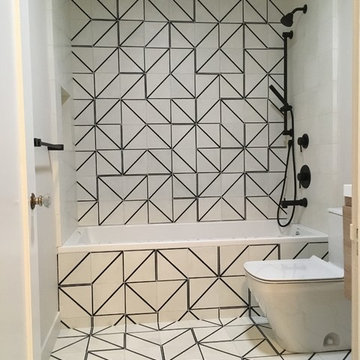
Geometric tile design gives this bath an updated look. This bath was part of a bigger remodel.
Photo of a small modern bathroom in San Francisco with flat-panel cabinets, light wood cabinets, a drop-in tub, a shower/bathtub combo, a one-piece toilet, black and white tile, cement tile, white walls, cement tiles, a wall-mount sink, solid surface benchtops, a hinged shower door and white benchtops.
Photo of a small modern bathroom in San Francisco with flat-panel cabinets, light wood cabinets, a drop-in tub, a shower/bathtub combo, a one-piece toilet, black and white tile, cement tile, white walls, cement tiles, a wall-mount sink, solid surface benchtops, a hinged shower door and white benchtops.
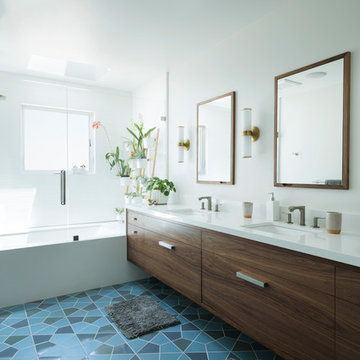
Walnut vanity cabinet. Fireclay blue, mosaic tile on the floor. Light and bright, modern master bath.
Photo of a mid-sized modern master bathroom in San Francisco with flat-panel cabinets, medium wood cabinets, a corner tub, a shower/bathtub combo, a one-piece toilet, white tile, mosaic tile, white walls, ceramic floors, an undermount sink, engineered quartz benchtops, blue floor, a hinged shower door, white benchtops, a shower seat, a double vanity and a floating vanity.
Photo of a mid-sized modern master bathroom in San Francisco with flat-panel cabinets, medium wood cabinets, a corner tub, a shower/bathtub combo, a one-piece toilet, white tile, mosaic tile, white walls, ceramic floors, an undermount sink, engineered quartz benchtops, blue floor, a hinged shower door, white benchtops, a shower seat, a double vanity and a floating vanity.
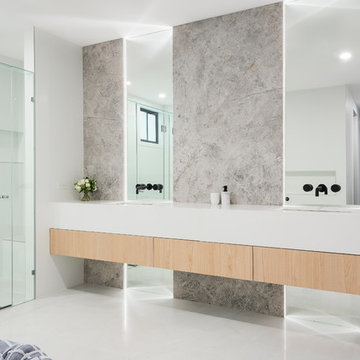
Peter Taylor
Inspiration for an expansive contemporary master bathroom in Brisbane with light wood cabinets, a freestanding tub, a shower/bathtub combo, gray tile, marble, white walls, marble floors, an undermount sink, engineered quartz benchtops, white floor, white benchtops, flat-panel cabinets and a hinged shower door.
Inspiration for an expansive contemporary master bathroom in Brisbane with light wood cabinets, a freestanding tub, a shower/bathtub combo, gray tile, marble, white walls, marble floors, an undermount sink, engineered quartz benchtops, white floor, white benchtops, flat-panel cabinets and a hinged shower door.
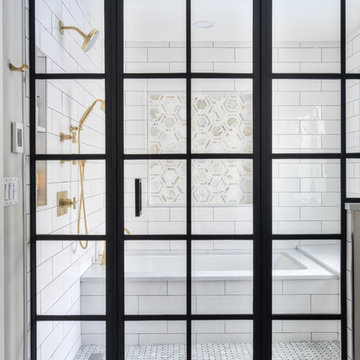
Metropolis Series from Glasscrafters Inc. encloses the large wet room in this master bathroom. The black windowpane enclosure highlights the black in the basket weave floor and the black vanity.
Photos by Chris Veith.
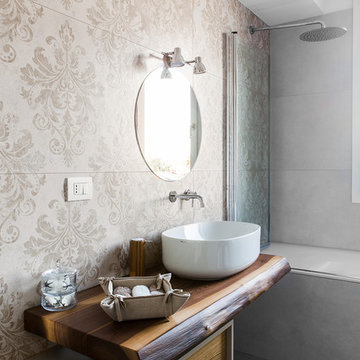
Bagno padronale
This is an example of a mid-sized transitional master bathroom in Bologna with open cabinets, beige cabinets, a drop-in tub, a shower/bathtub combo, beige tile, porcelain tile, white walls, porcelain floors, a vessel sink, wood benchtops, grey floor and a hinged shower door.
This is an example of a mid-sized transitional master bathroom in Bologna with open cabinets, beige cabinets, a drop-in tub, a shower/bathtub combo, beige tile, porcelain tile, white walls, porcelain floors, a vessel sink, wood benchtops, grey floor and a hinged shower door.
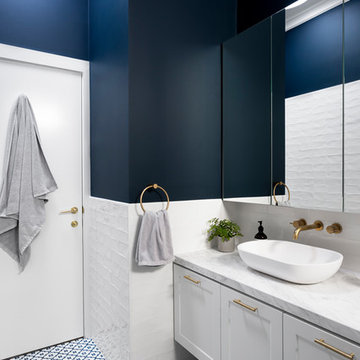
GIA Bathrooms & Kitchens
Design & Renovation
Martina Gemmola
Design ideas for a mid-sized transitional master bathroom in Melbourne with white cabinets, white tile, blue walls, a vessel sink, blue floor, an undermount tub, a shower/bathtub combo, marble benchtops, recessed-panel cabinets, a two-piece toilet, subway tile, porcelain floors and a hinged shower door.
Design ideas for a mid-sized transitional master bathroom in Melbourne with white cabinets, white tile, blue walls, a vessel sink, blue floor, an undermount tub, a shower/bathtub combo, marble benchtops, recessed-panel cabinets, a two-piece toilet, subway tile, porcelain floors and a hinged shower door.
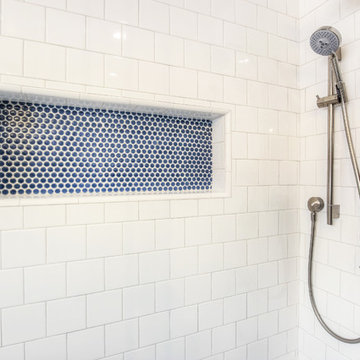
The remodeled bathroom features a beautiful custom vanity with an apron sink, patterned wall paper, white square ceramic tiles backsplash, penny round tile floors with a matching shampoo niche, shower tub combination with custom frameless shower enclosure and Wayfair mirror and light fixtures.
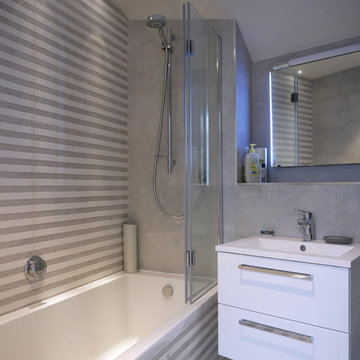
Small family bathroom
Photo of a small contemporary kids bathroom in Buckinghamshire with flat-panel cabinets, white cabinets, a drop-in tub, a shower/bathtub combo, a wall-mount toilet, gray tile, porcelain tile, grey walls, porcelain floors, a console sink, solid surface benchtops, grey floor and a hinged shower door.
Photo of a small contemporary kids bathroom in Buckinghamshire with flat-panel cabinets, white cabinets, a drop-in tub, a shower/bathtub combo, a wall-mount toilet, gray tile, porcelain tile, grey walls, porcelain floors, a console sink, solid surface benchtops, grey floor and a hinged shower door.
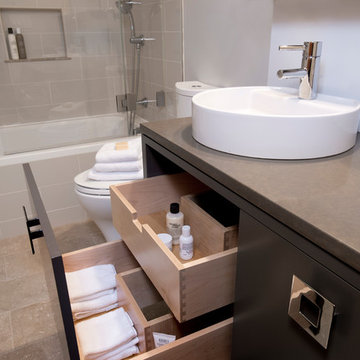
Shelly Harrison Photography,
Custom vanity with roll-outs.
Design ideas for a small modern kids bathroom in Boston with flat-panel cabinets, brown cabinets, an alcove tub, a shower/bathtub combo, a two-piece toilet, gray tile, ceramic tile, grey walls, limestone floors, a vessel sink, engineered quartz benchtops, grey floor and a hinged shower door.
Design ideas for a small modern kids bathroom in Boston with flat-panel cabinets, brown cabinets, an alcove tub, a shower/bathtub combo, a two-piece toilet, gray tile, ceramic tile, grey walls, limestone floors, a vessel sink, engineered quartz benchtops, grey floor and a hinged shower door.
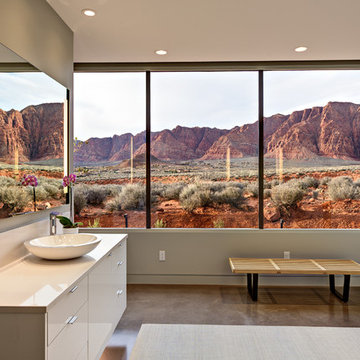
Photo of a mid-sized contemporary master bathroom in Salt Lake City with flat-panel cabinets, white cabinets, concrete floors, a vessel sink, a shower/bathtub combo, beige tile, porcelain tile, beige walls, engineered quartz benchtops, grey floor and a hinged shower door.
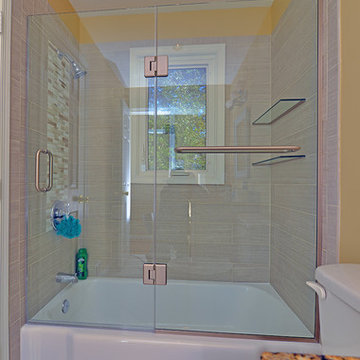
Your bathroom deserves a touch of class. Infinity glass shower doors are a stunning addition. Beyond the beauty, care and cleaning is easier than its framed counterpart.
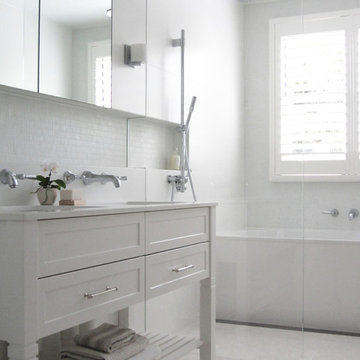
Cate Gray
Inspiration for a mid-sized contemporary master bathroom in Sydney with shaker cabinets, white cabinets, an alcove tub, a shower/bathtub combo, a one-piece toilet, white tile, matchstick tile, white walls, ceramic floors, an undermount sink, engineered quartz benchtops, white floor, a hinged shower door and white benchtops.
Inspiration for a mid-sized contemporary master bathroom in Sydney with shaker cabinets, white cabinets, an alcove tub, a shower/bathtub combo, a one-piece toilet, white tile, matchstick tile, white walls, ceramic floors, an undermount sink, engineered quartz benchtops, white floor, a hinged shower door and white benchtops.
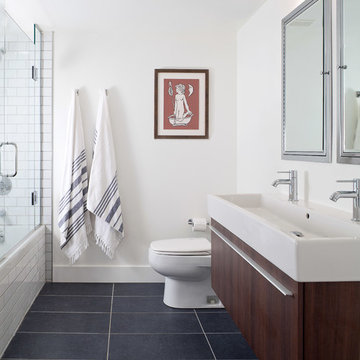
Emily Minton Redfield
Design ideas for a large contemporary master bathroom in Denver with flat-panel cabinets, dark wood cabinets, an alcove tub, a shower/bathtub combo, white tile, subway tile, white walls, porcelain floors, a trough sink, grey floor and a hinged shower door.
Design ideas for a large contemporary master bathroom in Denver with flat-panel cabinets, dark wood cabinets, an alcove tub, a shower/bathtub combo, white tile, subway tile, white walls, porcelain floors, a trough sink, grey floor and a hinged shower door.

The bathroom emanates simplicity yet possesses a visually appealing and clean aesthetic. Its ambiance is notably pleasant and inviting.
Mid-sized contemporary kids bathroom in London with open cabinets, grey cabinets, a drop-in tub, a shower/bathtub combo, a one-piece toilet, gray tile, glass tile, grey walls, ceramic floors, a drop-in sink, stainless steel benchtops, brown floor, a hinged shower door, grey benchtops, a single vanity, a built-in vanity, wood and decorative wall panelling.
Mid-sized contemporary kids bathroom in London with open cabinets, grey cabinets, a drop-in tub, a shower/bathtub combo, a one-piece toilet, gray tile, glass tile, grey walls, ceramic floors, a drop-in sink, stainless steel benchtops, brown floor, a hinged shower door, grey benchtops, a single vanity, a built-in vanity, wood and decorative wall panelling.

Large eclectic kids bathroom in Chicago with flat-panel cabinets, green cabinets, a drop-in tub, a shower/bathtub combo, a two-piece toilet, white tile, porcelain tile, purple walls, marble floors, an undermount sink, engineered quartz benchtops, white floor, a hinged shower door, white benchtops, a shower seat, a single vanity, a built-in vanity and wallpaper.

Mid-sized transitional kids bathroom in Berkshire with shaker cabinets, beige cabinets, a drop-in tub, a shower/bathtub combo, a wall-mount toilet, blue tile, ceramic tile, beige walls, porcelain floors, a drop-in sink, beige floor, a hinged shower door, a single vanity and a floating vanity.

Warm Bathroom in Woodingdean, East Sussex
Designer Aron has created a simple design that works well across this family bathroom and cloakroom in Woodingdean.
The Brief
This Woodingdean client required redesign and rethink for a family bathroom and cloakroom. To keep things simple the design was to be replicated across both rooms, with ample storage to be incorporated into either space.
The brief was relatively simple.
A warm and homely design had to be accompanied by all standard bathroom inclusions.
Design Elements
To maximise storage space in the main bathroom the rear wall has been dedicated to storage. The ensure plenty of space for personal items fitted storage has been opted for, and Aron has specified a customised combination of units based upon the client’s storage requirements.
Earthy grey wall tiles combine nicely with a chosen mosaic tile, which wraps around the entire room and cloakroom space.
Chrome brassware from Vado and Puraflow are used on the semi-recessed basin, as well as showering and bathing functions.
Special Inclusions
The furniture was a key element of this project.
It is primarily for storage, but in terms of design it has been chosen in this Light Grey Gloss finish to add a nice warmth to the family bathroom. By opting for fitted furniture it meant that a wall-to-wall appearance could be incorporated into the design, as well as a custom combination of units.
Atop the furniture, Aron has used a marble effect laminate worktop which ties in nicely with the theme of the space.
Project Highlight
As mentioned the cloakroom utilises the same design, with the addition of a small cloakroom storage unit and sink from Deuco.
Tile choices have also been replicated in this room to half-height. The mosaic tiles particularly look great here as they catch the light through the window.
The End Result
The result is a project that delivers upon the brief, with warm and homely tile choices and plenty of storage across the two rooms.
If you are thinking of a bathroom transformation, discover how our design team can create a new bathroom space that will tick all of your boxes. Arrange a free design appointment in showroom or online today.
Bathroom Design Ideas with a Shower/Bathtub Combo and a Hinged Shower Door
7

