Bathroom Design Ideas with a Shower/Bathtub Combo and an Enclosed Toilet
Refine by:
Budget
Sort by:Popular Today
1 - 20 of 834 photos
Item 1 of 3

This contemporary master bathroom is clad in porcelain slabs and outfitted with custom furniture grade cabinetry.
This is an example of a large contemporary master bathroom in Detroit with furniture-like cabinets, medium wood cabinets, a freestanding tub, a shower/bathtub combo, a two-piece toilet, white tile, porcelain tile, white walls, porcelain floors, an integrated sink, engineered quartz benchtops, white floor, a hinged shower door, white benchtops, an enclosed toilet, a double vanity, a built-in vanity and recessed.
This is an example of a large contemporary master bathroom in Detroit with furniture-like cabinets, medium wood cabinets, a freestanding tub, a shower/bathtub combo, a two-piece toilet, white tile, porcelain tile, white walls, porcelain floors, an integrated sink, engineered quartz benchtops, white floor, a hinged shower door, white benchtops, an enclosed toilet, a double vanity, a built-in vanity and recessed.

We ? bathroom renovations! This initially drab space was so poorly laid-out that it fit only a tiny vanity for a family of four!
Working in the existing footprint, and in a matter of a few weeks, we were able to design and renovate this space to accommodate a double vanity (SO important when it is the only bathroom in the house!). In addition, we snuck in a private toilet room for added functionality. Now this bath is a stunning workhorse!

Artfully patterned blue shower tile.
Inspiration for a large beach style 3/4 bathroom in Tampa with white cabinets, a drop-in tub, a shower/bathtub combo, blue walls, ceramic floors, an integrated sink, granite benchtops, brown floor, a hinged shower door, white benchtops, an enclosed toilet, a single vanity, a built-in vanity and wallpaper.
Inspiration for a large beach style 3/4 bathroom in Tampa with white cabinets, a drop-in tub, a shower/bathtub combo, blue walls, ceramic floors, an integrated sink, granite benchtops, brown floor, a hinged shower door, white benchtops, an enclosed toilet, a single vanity, a built-in vanity and wallpaper.
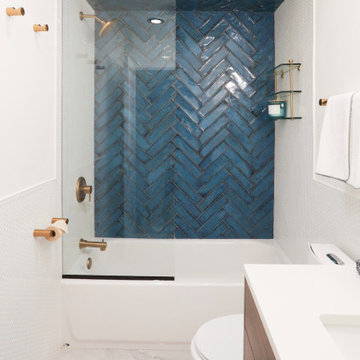
This is an example of a small transitional master bathroom in Chicago with flat-panel cabinets, brown cabinets, an alcove tub, a shower/bathtub combo, a one-piece toilet, blue tile, ceramic tile, white walls, porcelain floors, a drop-in sink, onyx benchtops, grey floor, a sliding shower screen, white benchtops, an enclosed toilet, a single vanity and a freestanding vanity.
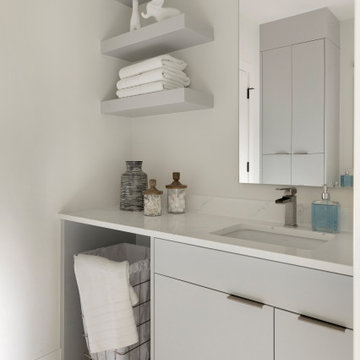
Photo of a mid-sized contemporary kids bathroom in Minneapolis with flat-panel cabinets, grey cabinets, a shower/bathtub combo, a one-piece toilet, white walls, ceramic floors, an undermount sink, marble benchtops, grey floor, a sliding shower screen, white benchtops, an enclosed toilet, a double vanity and a built-in vanity.

Design ideas for a small eclectic master bathroom in Seattle with flat-panel cabinets, dark wood cabinets, a japanese tub, a shower/bathtub combo, a one-piece toilet, black tile, porcelain tile, black walls, slate floors, a drop-in sink, engineered quartz benchtops, grey floor, an open shower, grey benchtops, an enclosed toilet, a single vanity, a freestanding vanity and wood walls.

Inspiration for a mid-sized contemporary master bathroom in Other with flat-panel cabinets, medium wood cabinets, an alcove tub, a shower/bathtub combo, a wall-mount toilet, gray tile, porcelain tile, beige walls, porcelain floors, an integrated sink, engineered quartz benchtops, grey floor, a shower curtain, white benchtops, an enclosed toilet, a single vanity, a floating vanity, wallpaper and panelled walls.

Photo of a small contemporary master bathroom in Moscow with grey cabinets, an alcove tub, a shower/bathtub combo, a wall-mount toilet, gray tile, porcelain tile, grey walls, porcelain floors, a vessel sink, wood benchtops, grey floor, an open shower, grey benchtops, an enclosed toilet, a single vanity and a floating vanity.

Photo of a mid-sized modern 3/4 bathroom in Orange County with recessed-panel cabinets, white cabinets, an alcove tub, a shower/bathtub combo, a one-piece toilet, beige tile, beige walls, mosaic tile floors, an undermount sink, grey floor, a shower curtain, grey benchtops, an enclosed toilet, a single vanity and a built-in vanity.

Step into this beautiful blue kid's bathroom and take in all the gorgeous chrome details. The double sink vanity features a high gloss teal lacquer finish and white quartz countertops. The blue hexagonal tiles in the shower mimick the subtle linear hexagonal tiles on the floor and give contrast to the organic wallpaper.

Nautical theme towel shelves highlight Guest Bathrooms - HLODGE - Unionville, IN - Lake Lemon - HAUS | Architecture For Modern Lifestyles (architect + photographer) - WERK | Building Modern (builder)
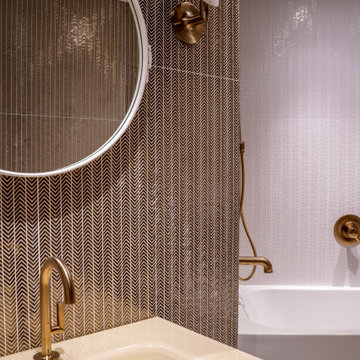
Elegant guest bathroom with gold and white tiles. Luxurious design and unmatched craftsmanship by Paradise City inc
Design ideas for a small midcentury 3/4 bathroom in Miami with flat-panel cabinets, beige cabinets, an alcove tub, a shower/bathtub combo, a wall-mount toilet, white tile, ceramic tile, white walls, porcelain floors, an integrated sink, glass benchtops, white floor, a shower curtain, beige benchtops, an enclosed toilet, a single vanity, a floating vanity and coffered.
Design ideas for a small midcentury 3/4 bathroom in Miami with flat-panel cabinets, beige cabinets, an alcove tub, a shower/bathtub combo, a wall-mount toilet, white tile, ceramic tile, white walls, porcelain floors, an integrated sink, glass benchtops, white floor, a shower curtain, beige benchtops, an enclosed toilet, a single vanity, a floating vanity and coffered.
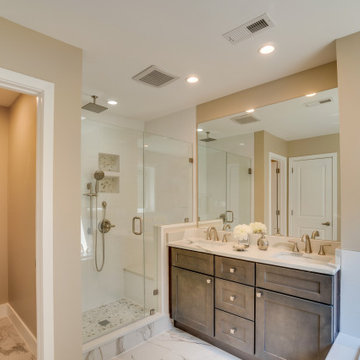
Photo of a large arts and crafts master bathroom in DC Metro with raised-panel cabinets, brown cabinets, a drop-in tub, a shower/bathtub combo, a one-piece toilet, white tile, ceramic tile, beige walls, ceramic floors, a drop-in sink, granite benchtops, white floor, a hinged shower door, white benchtops, an enclosed toilet, a double vanity and a built-in vanity.
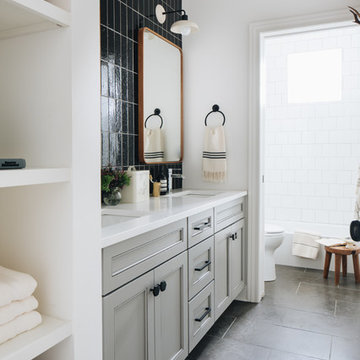
Inspiration for a mid-sized transitional 3/4 bathroom in Chicago with grey cabinets, a shower/bathtub combo, black tile, white walls, an undermount sink, grey floor, white benchtops, shaker cabinets, a drop-in tub, a two-piece toilet, terra-cotta tile, limestone floors, engineered quartz benchtops, a shower curtain, an enclosed toilet, a double vanity and a built-in vanity.

The homeowners of this large single-family home in Fairfax Station suburb of Virginia, desired a remodel of their master bathroom. The homeowners selected an open concept for the master bathroom.
We relocated and enlarged the shower. The prior built-in tub was removed and replaced with a slip-free standing tub. The commode was moved the other side of the bathroom in its own space. The bathroom was enlarged by taking a few feet of space from an adjacent closet and bedroom to make room for two separate vanity spaces. The doorway was widened which required relocating ductwork and plumbing to accommodate the spacing. A new barn door is now the bathroom entrance. Each of the vanities are equipped with decorative mirrors and sconce lights. We removed a window for placement of the new shower which required new siding and framing to create a seamless exterior appearance. Elegant plank porcelain floors with embedded hexagonal marble inlay for shower floor and surrounding tub make this memorable transformation. The shower is equipped with multi-function shower fixtures, a hand shower and beautiful custom glass inlay on feature wall. A custom French-styled door shower enclosure completes this elegant shower area. The heated floors and heated towel warmers are among other new amenities.

The homeowners of this large single-family home in Fairfax Station suburb of Virginia, desired a remodel of their master bathroom. The homeowners selected an open concept for the master bathroom.
We relocated and enlarged the shower. The prior built-in tub was removed and replaced with a slip-free standing tub. The commode was moved the other side of the bathroom in its own space. The bathroom was enlarged by taking a few feet of space from an adjacent closet and bedroom to make room for two separate vanity spaces. The doorway was widened which required relocating ductwork and plumbing to accommodate the spacing. A new barn door is now the bathroom entrance. Each of the vanities are equipped with decorative mirrors and sconce lights. We removed a window for placement of the new shower which required new siding and framing to create a seamless exterior appearance. Elegant plank porcelain floors with embedded hexagonal marble inlay for shower floor and surrounding tub make this memorable transformation. The shower is equipped with multi-function shower fixtures, a hand shower and beautiful custom glass inlay on feature wall. A custom French-styled door shower enclosure completes this elegant shower area. The heated floors and heated towel warmers are among other new amenities.

Step into this beautiful blue kid's bathroom and take in all the gorgeous chrome details. The double sink vanity features a high gloss teal lacquer finish and white quartz countertops. The blue hexagonal tiles in the shower mimick the subtle linear hexagonal tiles on the floor and give contrast to the organic wallpaper.
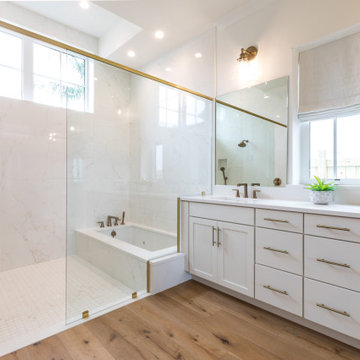
Walk in shower with soak in tub with brass plumbing fixtures.
Large country master bathroom in Orlando with shaker cabinets, white cabinets, an undermount tub, a shower/bathtub combo, a one-piece toilet, white tile, porcelain tile, white walls, medium hardwood floors, an undermount sink, engineered quartz benchtops, brown floor, a hinged shower door, white benchtops, an enclosed toilet, a double vanity and a built-in vanity.
Large country master bathroom in Orlando with shaker cabinets, white cabinets, an undermount tub, a shower/bathtub combo, a one-piece toilet, white tile, porcelain tile, white walls, medium hardwood floors, an undermount sink, engineered quartz benchtops, brown floor, a hinged shower door, white benchtops, an enclosed toilet, a double vanity and a built-in vanity.
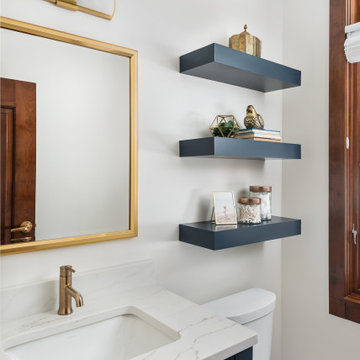
Guest Bathroom - This Guest bathroom offers a tub/shower and large vanity in one room and across the hall is a powder room with a small vanity and toilet. The large white tile in the tub area are stacked to offer a very clean look. The client wanted a glass door but without the track. We installed a swing door that covers about half the tub area. The vanities have flat door and drawer fronts for a very clean transitional looks that is accented with round brass hardware. The mirror is built-in to a featured tile wall and framed by two alabaster sconces. The dark blue tile floor complements the vanities and the age of the overall home. The powder room features three floating shelves for décor and storage.

Design ideas for a small 3/4 bathroom in Brisbane with furniture-like cabinets, white cabinets, a corner tub, a shower/bathtub combo, a one-piece toilet, white tile, white walls, laminate benchtops, grey floor, an open shower, white benchtops, an enclosed toilet, a single vanity, a freestanding vanity and timber.
Bathroom Design Ideas with a Shower/Bathtub Combo and an Enclosed Toilet
1

