Bathroom Design Ideas with a Shower/Bathtub Combo and an Enclosed Toilet
Sort by:Popular Today
161 - 180 of 834 photos
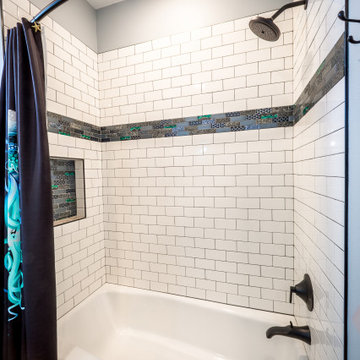
Custom guest bathroom with tile flooring and granite countertops.
This is an example of a mid-sized traditional kids bathroom with flat-panel cabinets, white cabinets, an alcove tub, a shower/bathtub combo, a one-piece toilet, white tile, glass tile, blue walls, ceramic floors, an undermount sink, granite benchtops, beige floor, a shower curtain, white benchtops, an enclosed toilet, a double vanity and a built-in vanity.
This is an example of a mid-sized traditional kids bathroom with flat-panel cabinets, white cabinets, an alcove tub, a shower/bathtub combo, a one-piece toilet, white tile, glass tile, blue walls, ceramic floors, an undermount sink, granite benchtops, beige floor, a shower curtain, white benchtops, an enclosed toilet, a double vanity and a built-in vanity.
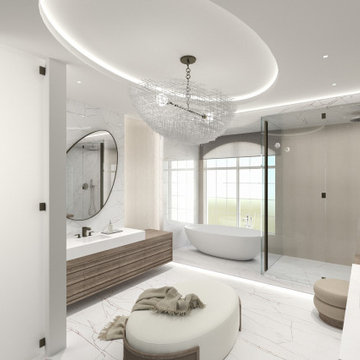
This contemporary master bathroom is clad in porcelain slabs and outfitted with custom furniture grade cabinetry.
Photo of a large contemporary master bathroom in Detroit with furniture-like cabinets, medium wood cabinets, a freestanding tub, a shower/bathtub combo, a two-piece toilet, white tile, porcelain tile, white walls, porcelain floors, an integrated sink, engineered quartz benchtops, white floor, a hinged shower door, white benchtops, an enclosed toilet, a double vanity, a built-in vanity and recessed.
Photo of a large contemporary master bathroom in Detroit with furniture-like cabinets, medium wood cabinets, a freestanding tub, a shower/bathtub combo, a two-piece toilet, white tile, porcelain tile, white walls, porcelain floors, an integrated sink, engineered quartz benchtops, white floor, a hinged shower door, white benchtops, an enclosed toilet, a double vanity, a built-in vanity and recessed.

Step into this beautiful blue kid's bathroom and take in all the gorgeous chrome details. The double sink vanity features a high gloss teal lacquer finish and white quartz countertops. The blue hexagonal tiles in the shower mimick the subtle linear hexagonal tiles on the floor and give contrast to the organic wallpaper.
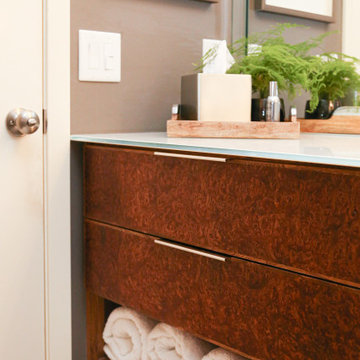
Guest Bath, floating vanity, walnut burl millwork
Design ideas for a small contemporary bathroom in Other with medium wood cabinets, an alcove tub, a shower/bathtub combo, beige tile, porcelain tile, grey walls, porcelain floors, a vessel sink, engineered quartz benchtops, beige floor, a shower curtain, white benchtops, an enclosed toilet, a single vanity and a floating vanity.
Design ideas for a small contemporary bathroom in Other with medium wood cabinets, an alcove tub, a shower/bathtub combo, beige tile, porcelain tile, grey walls, porcelain floors, a vessel sink, engineered quartz benchtops, beige floor, a shower curtain, white benchtops, an enclosed toilet, a single vanity and a floating vanity.
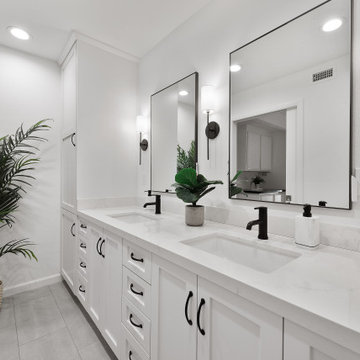
Unique opportunity to live your best life in this architectural home. Ideally nestled at the end of a serene cul-de-sac and perfectly situated at the top of a knoll with sweeping mountain, treetop, and sunset views- some of the best in all of Westlake Village! Enter through the sleek mahogany glass door and feel the awe of the grand two story great room with wood-clad vaulted ceilings, dual-sided gas fireplace, custom windows w/motorized blinds, and gleaming hardwood floors. Enjoy luxurious amenities inside this organic flowing floorplan boasting a cozy den, dream kitchen, comfortable dining area, and a masterpiece entertainers yard. Lounge around in the high-end professionally designed outdoor spaces featuring: quality craftsmanship wood fencing, drought tolerant lush landscape and artificial grass, sleek modern hardscape with strategic landscape lighting, built in BBQ island w/ plenty of bar seating and Lynx Pro-Sear Rotisserie Grill, refrigerator, and custom storage, custom designed stone gas firepit, attached post & beam pergola ready for stargazing, cafe lights, and various calming water features—All working together to create a harmoniously serene outdoor living space while simultaneously enjoying 180' views! Lush grassy side yard w/ privacy hedges, playground space and room for a farm to table garden! Open concept luxe kitchen w/SS appliances incl Thermador gas cooktop/hood, Bosch dual ovens, Bosch dishwasher, built in smart microwave, garden casement window, customized maple cabinetry, updated Taj Mahal quartzite island with breakfast bar, and the quintessential built-in coffee/bar station with appliance storage! One bedroom and full bath downstairs with stone flooring and counter. Three upstairs bedrooms, an office/gym, and massive bonus room (with potential for separate living quarters). The two generously sized bedrooms with ample storage and views have access to a fully upgraded sumptuous designer bathroom! The gym/office boasts glass French doors, wood-clad vaulted ceiling + treetop views. The permitted bonus room is a rare unique find and has potential for possible separate living quarters. Bonus Room has a separate entrance with a private staircase, awe-inspiring picture windows, wood-clad ceilings, surround-sound speakers, ceiling fans, wet bar w/fridge, granite counters, under-counter lights, and a built in window seat w/storage. Oversized master suite boasts gorgeous natural light, endless views, lounge area, his/hers walk-in closets, and a rustic spa-like master bath featuring a walk-in shower w/dual heads, frameless glass door + slate flooring. Maple dual sink vanity w/black granite, modern brushed nickel fixtures, sleek lighting, W/C! Ultra efficient laundry room with laundry shoot connecting from upstairs, SS sink, waterfall quartz counters, and built in desk for hobby or work + a picturesque casement window looking out to a private grassy area. Stay organized with the tastefully handcrafted mudroom bench, hooks, shelving and ample storage just off the direct 2 car garage! Nearby the Village Homes clubhouse, tennis & pickle ball courts, ample poolside lounge chairs, tables, and umbrellas, full-sized pool for free swimming and laps, an oversized children's pool perfect for entertaining the kids and guests, complete with lifeguards on duty and a wonderful place to meet your Village Homes neighbors. Nearby parks, schools, shops, hiking, lake, beaches, and more. Live an intentionally inspired life at 2228 Knollcrest — a sprawling architectural gem!
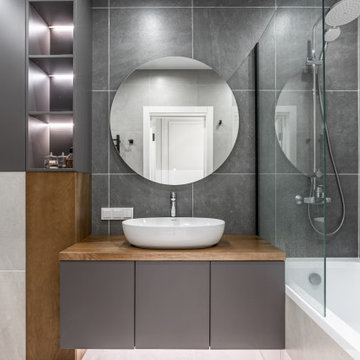
This is an example of a mid-sized contemporary master bathroom in Other with flat-panel cabinets, grey cabinets, an alcove tub, a shower/bathtub combo, a wall-mount toilet, gray tile, grey walls, ceramic floors, a vessel sink, wood benchtops, grey floor, beige benchtops, an enclosed toilet, a single vanity and a floating vanity.
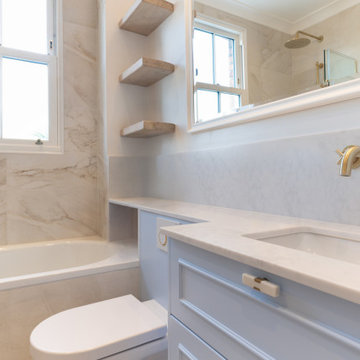
Adding the final touches to the room, we incorporated brassware in a rich brass finish. Featuring a traditional cross-handle design, it brought a sense of timeless elegance, while also incorporating a modern twist.
The tones of the marble proved to be a perfect match with the brassware, creating a feeling of opulence and luxury, resulting in a space that exudes sophistication.
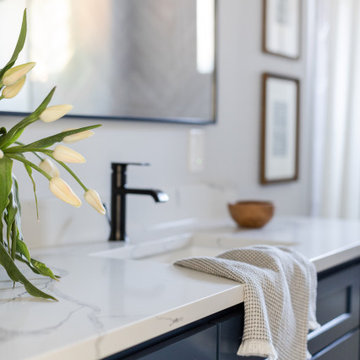
Inspiration for a mid-sized contemporary kids bathroom in Seattle with shaker cabinets, blue cabinets, a drop-in tub, a shower/bathtub combo, a one-piece toilet, white tile, porcelain tile, grey walls, porcelain floors, an undermount sink, engineered quartz benchtops, white floor, an open shower, white benchtops, an enclosed toilet, a single vanity and a built-in vanity.
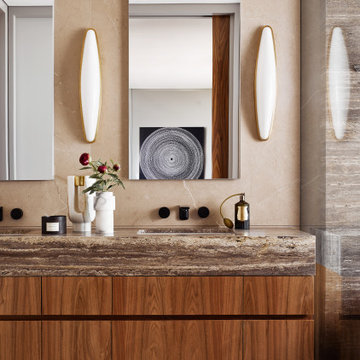
Master bathroom with walnut and black travertine vanity and Corinthian Beige marble walls.
Large beach style master bathroom in New York with flat-panel cabinets, medium wood cabinets, a freestanding tub, a shower/bathtub combo, a wall-mount toilet, gray tile, ceramic tile, grey walls, light hardwood floors, an integrated sink, marble benchtops, beige floor, a hinged shower door, black benchtops, an enclosed toilet, a double vanity and a floating vanity.
Large beach style master bathroom in New York with flat-panel cabinets, medium wood cabinets, a freestanding tub, a shower/bathtub combo, a wall-mount toilet, gray tile, ceramic tile, grey walls, light hardwood floors, an integrated sink, marble benchtops, beige floor, a hinged shower door, black benchtops, an enclosed toilet, a double vanity and a floating vanity.
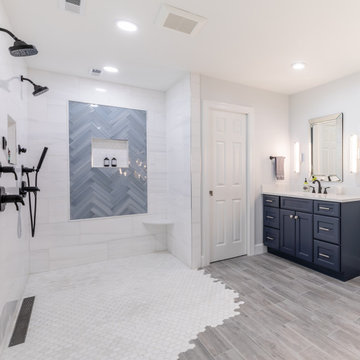
The homeowners of this large single-family home in Fairfax Station suburb of Virginia, desired a remodel of their master bathroom. The homeowners selected an open concept for the master bathroom.
We relocated and enlarged the shower. The prior built-in tub was removed and replaced with a slip-free standing tub. The commode was moved the other side of the bathroom in its own space. The bathroom was enlarged by taking a few feet of space from an adjacent closet and bedroom to make room for two separate vanity spaces. The doorway was widened which required relocating ductwork and plumbing to accommodate the spacing. A new barn door is now the bathroom entrance. Each of the vanities are equipped with decorative mirrors and sconce lights. We removed a window for placement of the new shower which required new siding and framing to create a seamless exterior appearance. Elegant plank porcelain floors with embedded hexagonal marble inlay for shower floor and surrounding tub make this memorable transformation. The shower is equipped with multi-function shower fixtures, a hand shower and beautiful custom glass inlay on feature wall. A custom French-styled door shower enclosure completes this elegant shower area. The heated floors and heated towel warmers are among other new amenities.
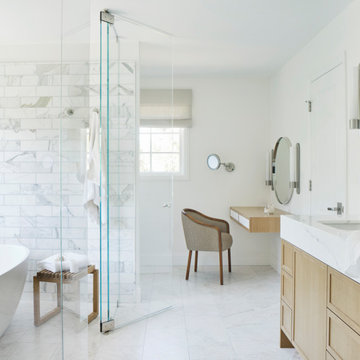
Inspiration for a large modern master bathroom in San Francisco with shaker cabinets, light wood cabinets, a freestanding tub, a shower/bathtub combo, white tile, stone tile, white walls, marble floors, an undermount sink, marble benchtops, white floor, a hinged shower door, white benchtops, an enclosed toilet, a double vanity and a built-in vanity.
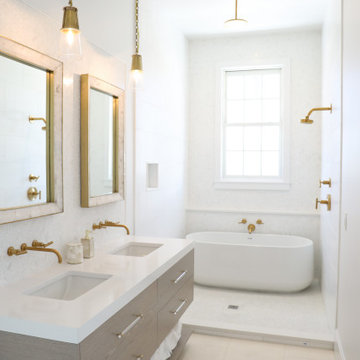
Renovated Alys Beach Bath, new floating vanity, solid white 3"top, separate wet bath,brushed gold hardware and accents give us bath beach envy. Summer House Lifestyle w/Melissa Slowlund; Photo cred. @staysunnyphotography
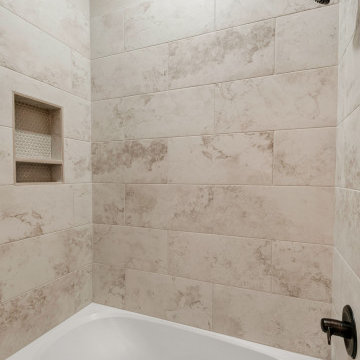
Guest bathtub and shower
Mid-sized traditional bathroom in Austin with an alcove tub, a shower/bathtub combo, beige tile, porcelain tile, beige walls, a shower curtain, an enclosed toilet, shaker cabinets, white cabinets, granite benchtops, a single vanity, a built-in vanity, a two-piece toilet, porcelain floors, an integrated sink, beige floor and multi-coloured benchtops.
Mid-sized traditional bathroom in Austin with an alcove tub, a shower/bathtub combo, beige tile, porcelain tile, beige walls, a shower curtain, an enclosed toilet, shaker cabinets, white cabinets, granite benchtops, a single vanity, a built-in vanity, a two-piece toilet, porcelain floors, an integrated sink, beige floor and multi-coloured benchtops.
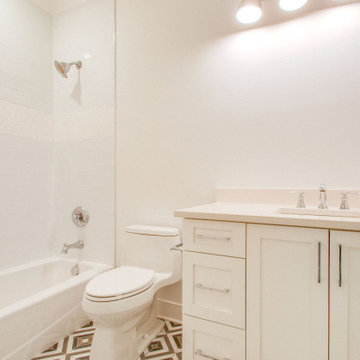
Custom bathroom vanity.
Inspiration for a mid-sized modern kids bathroom in Nashville with shaker cabinets, white cabinets, an alcove tub, a shower/bathtub combo, a one-piece toilet, white tile, ceramic tile, white walls, ceramic floors, an undermount sink, quartzite benchtops, multi-coloured floor, a shower curtain, white benchtops, an enclosed toilet, a single vanity, a built-in vanity, timber and planked wall panelling.
Inspiration for a mid-sized modern kids bathroom in Nashville with shaker cabinets, white cabinets, an alcove tub, a shower/bathtub combo, a one-piece toilet, white tile, ceramic tile, white walls, ceramic floors, an undermount sink, quartzite benchtops, multi-coloured floor, a shower curtain, white benchtops, an enclosed toilet, a single vanity, a built-in vanity, timber and planked wall panelling.
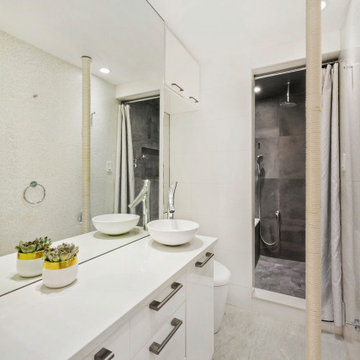
convert closet to a bigger size bathroom
dry area : white
wet area : black
intelligent toilet
Small midcentury bathroom in New York with flat-panel cabinets, white cabinets, an alcove tub, a shower/bathtub combo, a bidet, white tile, porcelain tile, white walls, porcelain floors, with a sauna, a vessel sink, engineered quartz benchtops, beige floor, a shower curtain, white benchtops, an enclosed toilet, a single vanity and a freestanding vanity.
Small midcentury bathroom in New York with flat-panel cabinets, white cabinets, an alcove tub, a shower/bathtub combo, a bidet, white tile, porcelain tile, white walls, porcelain floors, with a sauna, a vessel sink, engineered quartz benchtops, beige floor, a shower curtain, white benchtops, an enclosed toilet, a single vanity and a freestanding vanity.
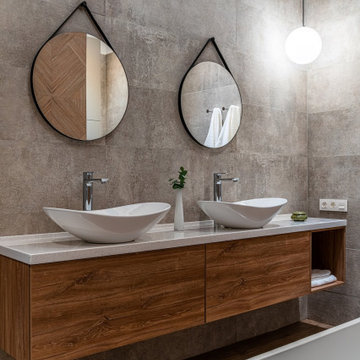
Дизайн современной ванной. Все фотографии на нашем сайте https://lesh-84.ru/ru/portfolio/rasieszhaya?utm_source=houzz
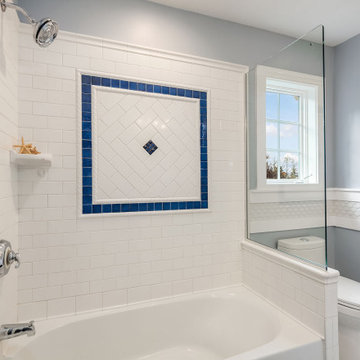
Magnificent pinnacle estate in a private enclave atop Cougar Mountain showcasing spectacular, panoramic lake and mountain views. A rare tranquil retreat on a shy acre lot exemplifying chic, modern details throughout & well-appointed casual spaces. Walls of windows frame astonishing views from all levels including a dreamy gourmet kitchen, luxurious master suite, & awe-inspiring family room below. 2 oversize decks designed for hosting large crowds. An experience like no other, a true must see!
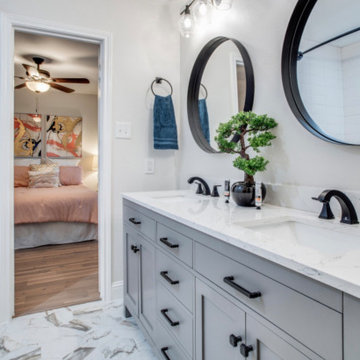
Updated from one sink to two sinks. Took off oversized mirror and replaced with two black farmhouse mirrors. Accented with black hardware to give a dramatic look. Incorporated some marble movement on the floor to add some pizazz.
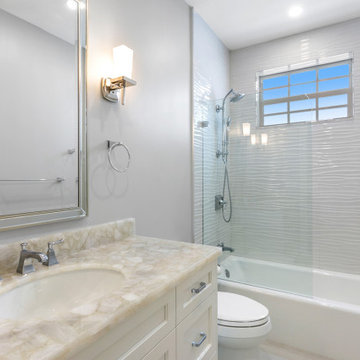
Guest Bathroom - Beautiful Studs-Out-Remodel in Palm Beach Gardens, FL. We gutted this house "to the studs," taking it down to its original floor plan. Drywall, insulation, flooring, tile, cabinetry, doors and windows, trim and base, plumbing, the roof, landscape, and ceiling fixtures were stripped away, leaving nothing but beams and unfinished flooring. Essentially, we demolished the home's interior to rebuild it from scratch.
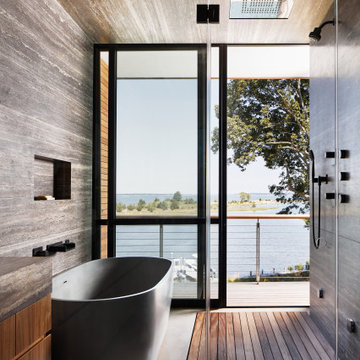
Master bathroom with black travertine, soaking tub, and indoor/outdoor feel.
Inspiration for a large beach style master bathroom in New York with flat-panel cabinets, medium wood cabinets, a freestanding tub, a shower/bathtub combo, a wall-mount toilet, gray tile, ceramic tile, grey walls, marble floors, an integrated sink, marble benchtops, brown floor, a hinged shower door, black benchtops, an enclosed toilet, a single vanity and a floating vanity.
Inspiration for a large beach style master bathroom in New York with flat-panel cabinets, medium wood cabinets, a freestanding tub, a shower/bathtub combo, a wall-mount toilet, gray tile, ceramic tile, grey walls, marble floors, an integrated sink, marble benchtops, brown floor, a hinged shower door, black benchtops, an enclosed toilet, a single vanity and a floating vanity.
Bathroom Design Ideas with a Shower/Bathtub Combo and an Enclosed Toilet
9