Bathroom Design Ideas with a Shower/Bathtub Combo and Concrete Benchtops
Refine by:
Budget
Sort by:Popular Today
1 - 20 of 407 photos
Item 1 of 3
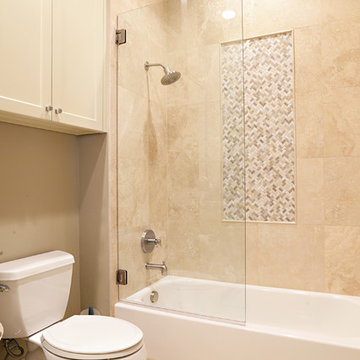
Mid-sized transitional master bathroom in Dallas with recessed-panel cabinets, grey cabinets, a drop-in tub, a shower/bathtub combo, a two-piece toilet, beige tile, stone slab, beige walls, dark hardwood floors, a vessel sink and concrete benchtops.

Large 3/4 bathroom in Other with raised-panel cabinets, brown cabinets, an alcove tub, a shower/bathtub combo, gray tile, cement tile, beige walls, a pedestal sink, concrete benchtops, multi-coloured floor, a sliding shower screen, grey benchtops, a single vanity and a built-in vanity.
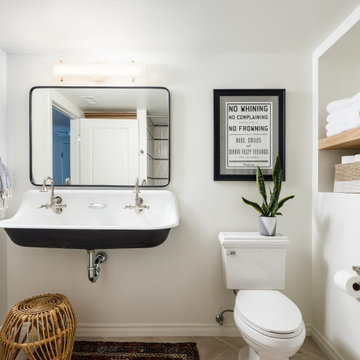
Adding double faucets in a wall mounted sink to this guest bathroom is such a fun way for the kids to brush their teeth. Keeping the walls white and adding neutral tile and finishes makes the room feel fresh and clean.
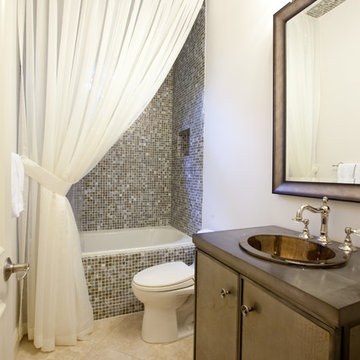
This is an example of a mid-sized traditional 3/4 bathroom in Miami with mosaic tile, flat-panel cabinets, brown cabinets, an alcove tub, a shower/bathtub combo, multi-coloured tile, white walls, travertine floors, a drop-in sink, concrete benchtops, beige floor and a shower curtain.
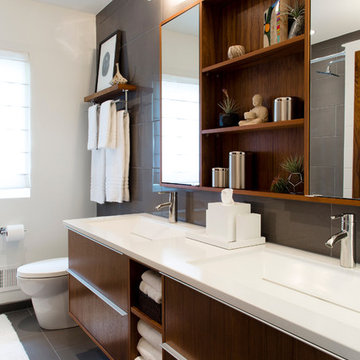
Architect: AToM
Interior Design: d KISER
Contractor: d KISER
d KISER worked with the architect and homeowner to make material selections as well as designing the custom cabinetry. d KISER was also the cabinet manufacturer.
Photography: Colin Conces
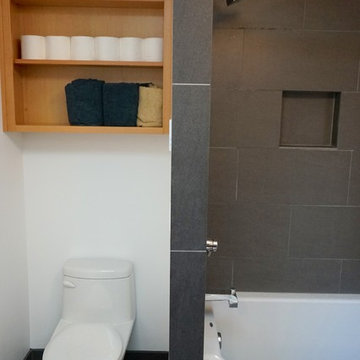
Inspiration for a mid-sized modern master bathroom in Portland with raised-panel cabinets, light wood cabinets, a drop-in tub, a shower/bathtub combo, a two-piece toilet, gray tile, ceramic tile, white walls, porcelain floors, an undermount sink and concrete benchtops.
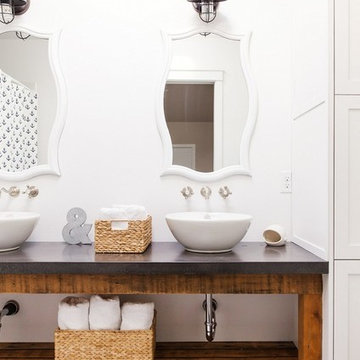
Elijah Hoffman
Photo of a mid-sized eclectic kids bathroom in Portland with a shower/bathtub combo, white walls, a vessel sink and concrete benchtops.
Photo of a mid-sized eclectic kids bathroom in Portland with a shower/bathtub combo, white walls, a vessel sink and concrete benchtops.
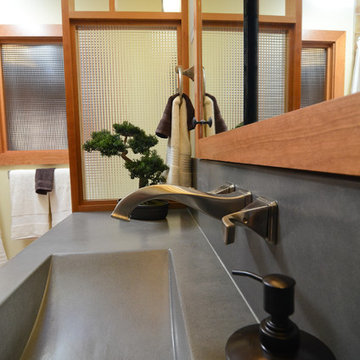
Photo by Vern Uyetake
Design ideas for an arts and crafts bathroom in Portland with an integrated sink, shaker cabinets, medium wood cabinets, concrete benchtops, a drop-in tub, a shower/bathtub combo, beige tile, porcelain tile and beige walls.
Design ideas for an arts and crafts bathroom in Portland with an integrated sink, shaker cabinets, medium wood cabinets, concrete benchtops, a drop-in tub, a shower/bathtub combo, beige tile, porcelain tile and beige walls.

This is an example of a small contemporary 3/4 bathroom in Vancouver with flat-panel cabinets, white cabinets, a shower/bathtub combo, white walls, concrete floors, a drop-in sink, grey floor, a hinged shower door, grey benchtops, a single vanity, a floating vanity, a bidet, white tile and concrete benchtops.

Small contemporary 3/4 bathroom in New York with flat-panel cabinets, medium wood cabinets, a drop-in tub, a shower/bathtub combo, a one-piece toilet, white tile, subway tile, white walls, ceramic floors, an integrated sink, concrete benchtops, black floor, a sliding shower screen, black benchtops, a single vanity, a freestanding vanity and wallpaper.

Inspiration for a mid-sized industrial master bathroom in Los Angeles with a freestanding tub, a shower/bathtub combo, grey walls, a wall-mount sink, an open shower, grey benchtops, a niche, a single vanity, a floating vanity, concrete benchtops, black floor, medium wood cabinets, gray tile and porcelain floors.
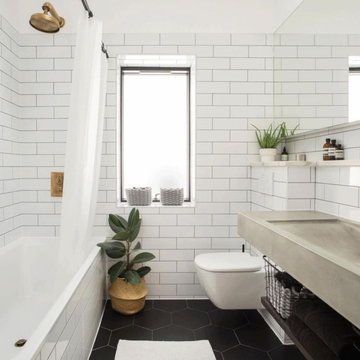
Architect: PLANSTUDIO
Structural engineer: SD Structures
Photography: Ideal Home
Contemporary bathroom in London with open cabinets, dark wood cabinets, a shower/bathtub combo, a wall-mount toilet, subway tile, an integrated sink, concrete benchtops, black floor, a shower curtain and grey benchtops.
Contemporary bathroom in London with open cabinets, dark wood cabinets, a shower/bathtub combo, a wall-mount toilet, subway tile, an integrated sink, concrete benchtops, black floor, a shower curtain and grey benchtops.
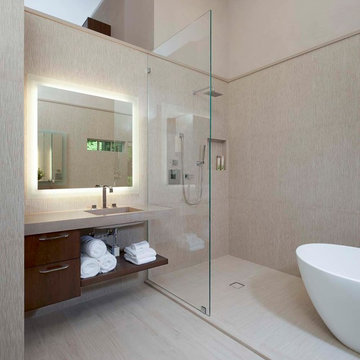
What was once a very outdated single pedestal master bathroom is now a totally reconfigured master bathroom with a full wet room, custom floating His and Her's vanities with integrated cement countertops. I choose the textured tiles on the surrounding wall to give an impression of running water.
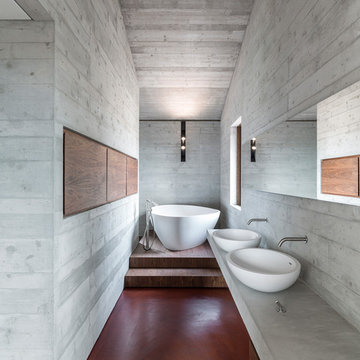
Ph ©Ezio Manciucca
Large modern master bathroom in Other with medium wood cabinets, concrete floors, a vessel sink, concrete benchtops, red floor, a freestanding tub, a shower/bathtub combo, grey walls and an open shower.
Large modern master bathroom in Other with medium wood cabinets, concrete floors, a vessel sink, concrete benchtops, red floor, a freestanding tub, a shower/bathtub combo, grey walls and an open shower.
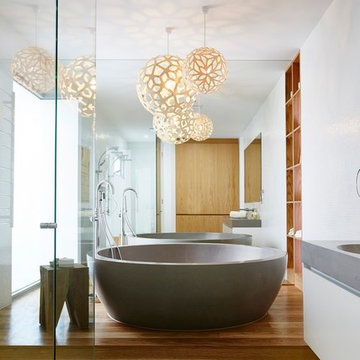
Deep and sumptuous, the Lunar Bath is the ultimate in bathing pleasure. The juxtaposition of the round design, against the conventional square walls of the bathroom, creates a dynamic contrast. Popular in luxury resorts, this marble bath is ideally suited to a dual bathing total immersion experience. Available in 1530mm and 1740mm including various external finish options.
Architects: TOEBELMANN CONSTRUCTIONS PTY LTD
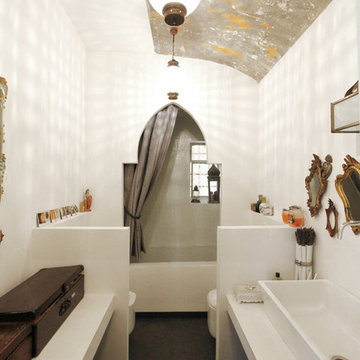
IL bagno in stile marocchina si caratterizza per le superfici continue in muratura. @FattoreQ
Photo of a mid-sized eclectic 3/4 bathroom in Turin with a trough sink, beige cabinets, white walls, an alcove tub, a shower/bathtub combo, a one-piece toilet, a shower curtain, white benchtops, concrete floors, concrete benchtops and grey floor.
Photo of a mid-sized eclectic 3/4 bathroom in Turin with a trough sink, beige cabinets, white walls, an alcove tub, a shower/bathtub combo, a one-piece toilet, a shower curtain, white benchtops, concrete floors, concrete benchtops and grey floor.
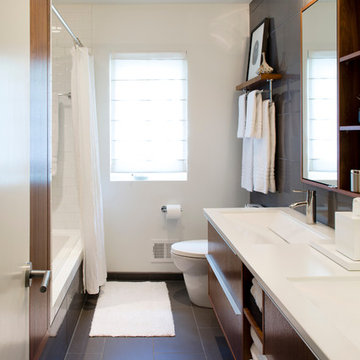
Architect: AToM
Interior Design: d KISER
Contractor: d KISER
d KISER worked with the architect and homeowner to make material selections as well as designing the custom cabinetry. d KISER was also the cabinet manufacturer.
Photography: Colin Conces
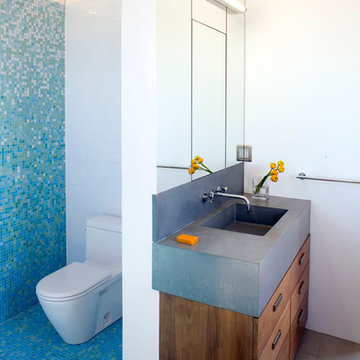
Fabian Birgfeld PHOTOtectonics
Mid-sized modern master bathroom in New York with flat-panel cabinets, medium wood cabinets, a drop-in tub, a shower/bathtub combo, blue tile, glass tile, porcelain floors, an integrated sink, concrete benchtops and a one-piece toilet.
Mid-sized modern master bathroom in New York with flat-panel cabinets, medium wood cabinets, a drop-in tub, a shower/bathtub combo, blue tile, glass tile, porcelain floors, an integrated sink, concrete benchtops and a one-piece toilet.
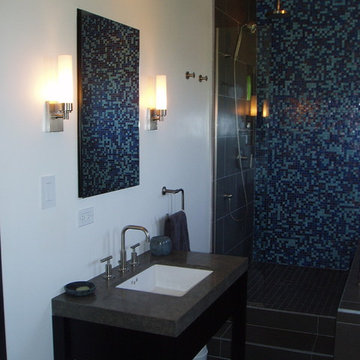
View the Complete Project from Start to Finish Hyde Park Chicago Bathroom
Large contemporary master bathroom in Chicago with an undermount sink, concrete benchtops, a shower/bathtub combo, a two-piece toilet, ceramic tile, open cabinets, black cabinets, blue tile, white walls, porcelain floors, grey floor, an undermount tub and an open shower.
Large contemporary master bathroom in Chicago with an undermount sink, concrete benchtops, a shower/bathtub combo, a two-piece toilet, ceramic tile, open cabinets, black cabinets, blue tile, white walls, porcelain floors, grey floor, an undermount tub and an open shower.
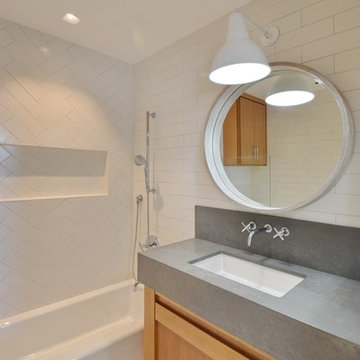
Design ideas for a midcentury kids bathroom in Los Angeles with recessed-panel cabinets, light wood cabinets, a corner tub, a shower/bathtub combo, a one-piece toilet, white tile, subway tile, white walls, an undermount sink, concrete benchtops, white floor, an open shower and grey benchtops.
Bathroom Design Ideas with a Shower/Bathtub Combo and Concrete Benchtops
1

