Bathroom Design Ideas with a Shower/Bathtub Combo and Cork Floors
Refine by:
Budget
Sort by:Popular Today
21 - 38 of 38 photos
Item 1 of 3
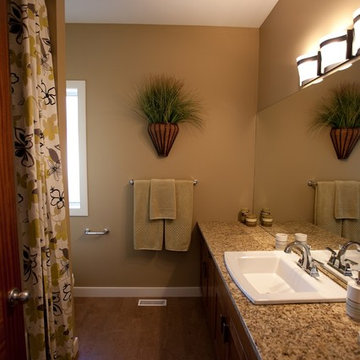
Joey Senft
Design ideas for a large arts and crafts kids bathroom in Other with a drop-in sink, shaker cabinets, medium wood cabinets, granite benchtops, an alcove tub, a shower/bathtub combo, a two-piece toilet, beige walls and cork floors.
Design ideas for a large arts and crafts kids bathroom in Other with a drop-in sink, shaker cabinets, medium wood cabinets, granite benchtops, an alcove tub, a shower/bathtub combo, a two-piece toilet, beige walls and cork floors.
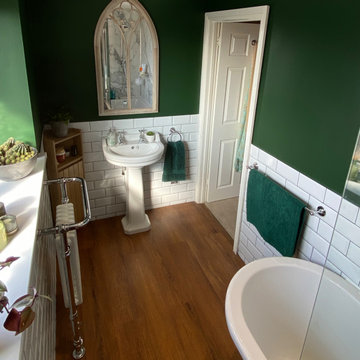
Traditional en-suite with wood effect cork flooring
Photo of a traditional bathroom with a claw-foot tub, a shower/bathtub combo, white tile, cement tile, green walls, cork floors, a pedestal sink and a single vanity.
Photo of a traditional bathroom with a claw-foot tub, a shower/bathtub combo, white tile, cement tile, green walls, cork floors, a pedestal sink and a single vanity.
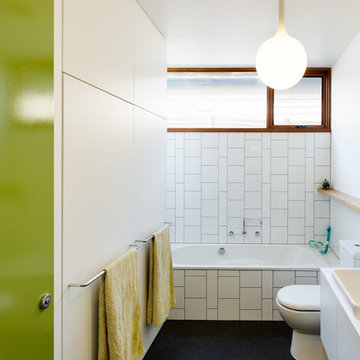
A simple bathroom with black floor and white tiled walls.
Photo credit: Drew Echberg
This is an example of a small contemporary kids bathroom in Melbourne with flat-panel cabinets, white cabinets, a drop-in tub, a shower/bathtub combo, a wall-mount toilet, white tile, ceramic tile, white walls, cork floors, laminate benchtops, black floor, an open shower, white benchtops, a laundry, a single vanity and a floating vanity.
This is an example of a small contemporary kids bathroom in Melbourne with flat-panel cabinets, white cabinets, a drop-in tub, a shower/bathtub combo, a wall-mount toilet, white tile, ceramic tile, white walls, cork floors, laminate benchtops, black floor, an open shower, white benchtops, a laundry, a single vanity and a floating vanity.
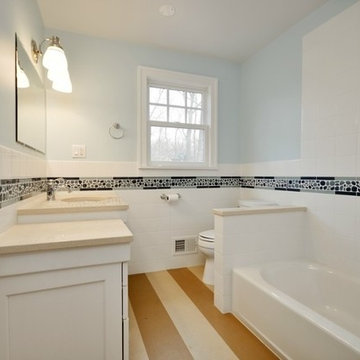
PEBBLE AND RECTANGULAR GLASS TILES from two different makers wrap a band around the bathroom.
CABANA STRIPE FLOORS are beige and tan cork and rubber tile.
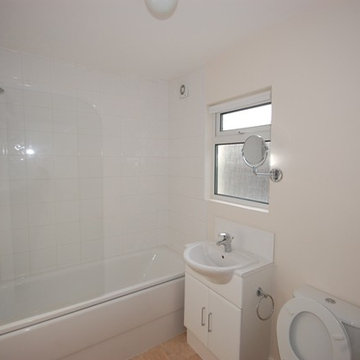
1930s House refurbished for rental. with new extension and kitchen. Refurbished bathroom and new shower room on ground floor.
James Regan Construction ltd
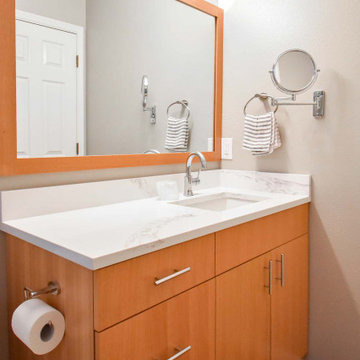
Two matching bathrooms in modern townhouse. Walk in tile shower with white subway tile, small corner step, and glass enclosure. Flat panel wood vanity with quartz countertops, undermount sink, and modern fixtures. Second bath has matching features with single sink and bath tub shower combination.
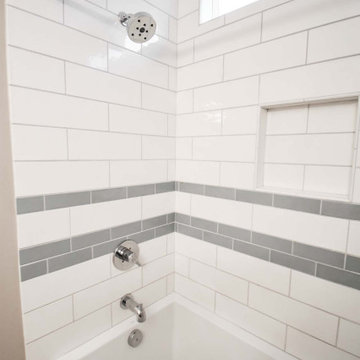
Two matching bathrooms in modern townhouse. Walk in tile shower with white subway tile, small corner step, and glass enclosure. Flat panel wood vanity with quartz countertops, undermount sink, and modern fixtures. Second bath has matching features with single sink and bath tub shower combination.
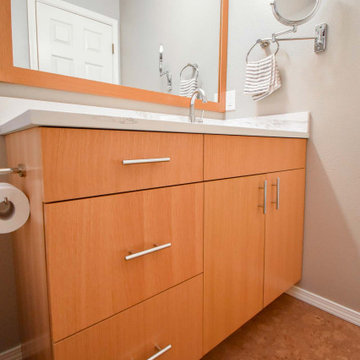
Two matching bathrooms in modern townhouse. Walk in tile shower with white subway tile, small corner step, and glass enclosure. Flat panel wood vanity with quartz countertops, undermount sink, and modern fixtures. Second bath has matching features with single sink and bath tub shower combination.
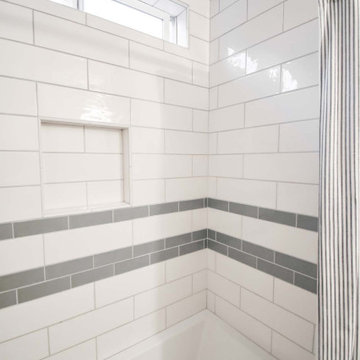
Two matching bathrooms in modern townhouse. Walk in tile shower with white subway tile, small corner step, and glass enclosure. Flat panel wood vanity with quartz countertops, undermount sink, and modern fixtures. Second bath has matching features with single sink and bath tub shower combination.
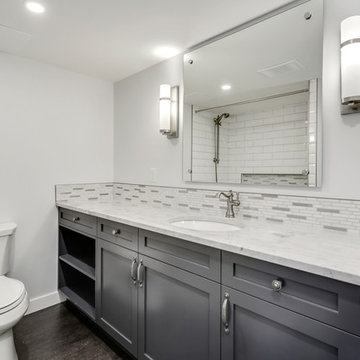
"The owner of this 700 square foot condo sought to completely remodel her home to better suit her needs. After completion, she now enjoys an updated kitchen including prep counter, art room, a bright sunny living room and full washroom remodel.
In the main entryway a recessed niche with coat hooks, bench and shoe storage welcomes you into this condo.
As an avid cook, this homeowner sought more functionality and counterspace with her kitchen makeover. All new Kitchenaid appliances were added. Quartzite countertops add a fresh look, while custom cabinetry adds sufficient storage. A marble mosaic backsplash and two-toned cabinetry add a classic feel to this kitchen.
In the main living area, new sliding doors onto the balcony, along with cork flooring and Benjamin Moore’s Silver Lining paint open the previously dark area. A new wall was added to give the homeowner a full pantry and art space. Custom barn doors were added to separate the art space from the living area.
In the master bedroom, an expansive walk-in closet was added. New flooring, paint, baseboards and chandelier make this the perfect area for relaxing.
To complete the en-suite remodel, everything was completely torn out. A combination tub/shower with custom mosaic wall niche and subway tile was installed. A new vanity with quartzite countertops finishes off this room.
The homeowner is pleased with the new layout and functionality of her home. The result of this remodel is a bright, welcoming condo that is both well-designed and beautiful. "
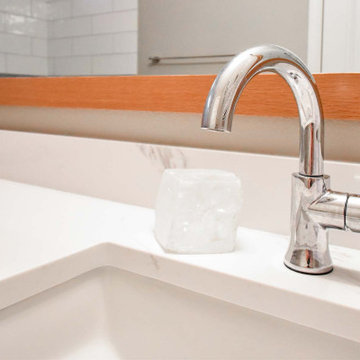
Two matching bathrooms in modern townhouse. Walk in tile shower with white subway tile, small corner step, and glass enclosure. Flat panel wood vanity with quartz countertops, undermount sink, and modern fixtures. Second bath has matching features with single sink and bath tub shower combination.
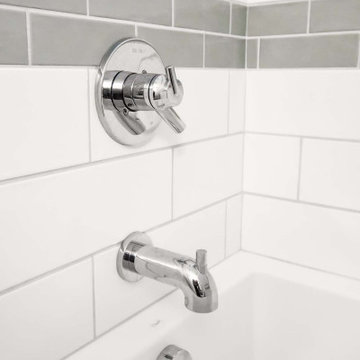
Two matching bathrooms in modern townhouse. Walk in tile shower with white subway tile, small corner step, and glass enclosure. Flat panel wood vanity with quartz countertops, undermount sink, and modern fixtures. Second bath has matching features with single sink and bath tub shower combination.
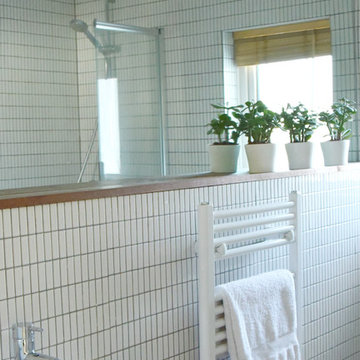
CP Photography
This is an example of a small kids bathroom in Wiltshire with flat-panel cabinets, white cabinets, a drop-in tub, a shower/bathtub combo, a two-piece toilet, white tile, mosaic tile, white walls, cork floors and a wall-mount sink.
This is an example of a small kids bathroom in Wiltshire with flat-panel cabinets, white cabinets, a drop-in tub, a shower/bathtub combo, a two-piece toilet, white tile, mosaic tile, white walls, cork floors and a wall-mount sink.
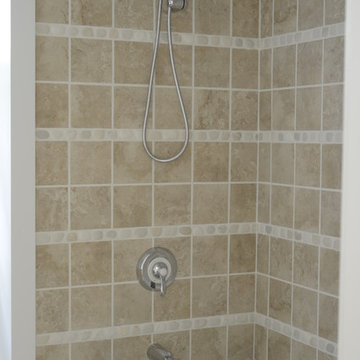
Stone-look ceramic tile is separated by PEBBLE TILE "coursing" in the bathtub alcove.
Design ideas for a mid-sized beach style master bathroom in New York with recessed-panel cabinets, light wood cabinets, an alcove tub, a shower/bathtub combo, a two-piece toilet, beige tile, pebble tile, white walls, cork floors, an undermount sink, engineered quartz benchtops, multi-coloured floor, an open shower and beige benchtops.
Design ideas for a mid-sized beach style master bathroom in New York with recessed-panel cabinets, light wood cabinets, an alcove tub, a shower/bathtub combo, a two-piece toilet, beige tile, pebble tile, white walls, cork floors, an undermount sink, engineered quartz benchtops, multi-coloured floor, an open shower and beige benchtops.
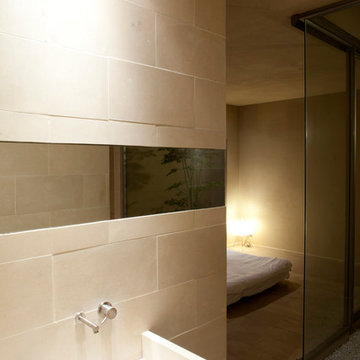
bagno padronale
This is an example of a large contemporary master bathroom in Turin with a shower/bathtub combo, a wall-mount toilet, beige tile, limestone, beige walls, cork floors, a wall-mount sink, beige floor and an open shower.
This is an example of a large contemporary master bathroom in Turin with a shower/bathtub combo, a wall-mount toilet, beige tile, limestone, beige walls, cork floors, a wall-mount sink, beige floor and an open shower.
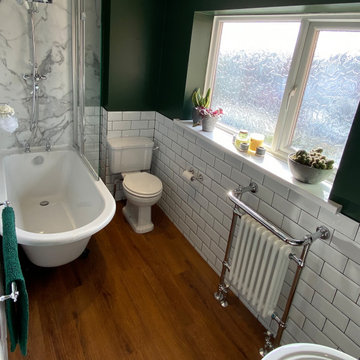
Traditional en-suite with wood-effect cork flooring
Design ideas for a traditional bathroom with a claw-foot tub, a shower/bathtub combo, white tile, subway tile, green walls, cork floors, a pedestal sink and a single vanity.
Design ideas for a traditional bathroom with a claw-foot tub, a shower/bathtub combo, white tile, subway tile, green walls, cork floors, a pedestal sink and a single vanity.
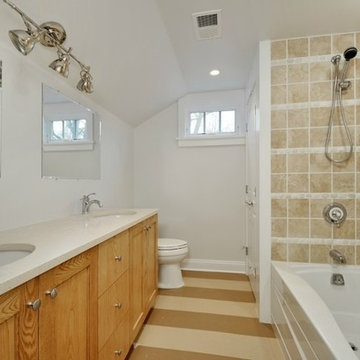
CARVED OUT OF FORMER ATTIC SPACE, this master bathroom is part of a second master suite. CABANA STRIPE FLOORS are beige and tan cork and rubber tile. CUSTOM ASH CABINETS have wide stiles and rails and silestone countertops. Stone-look ceramic tile is separated by PEBBLE TILE "coursing" in the bathtub alcove. The new window looks out over an existing roof.
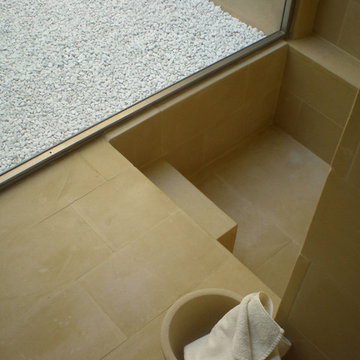
bagno padronale - vasca in Pietra Leccese
Design ideas for a large contemporary master bathroom in Turin with a shower/bathtub combo, a wall-mount toilet, beige tile, limestone, beige walls, cork floors, a wall-mount sink, beige floor and an open shower.
Design ideas for a large contemporary master bathroom in Turin with a shower/bathtub combo, a wall-mount toilet, beige tile, limestone, beige walls, cork floors, a wall-mount sink, beige floor and an open shower.
Bathroom Design Ideas with a Shower/Bathtub Combo and Cork Floors
2