Bathroom Design Ideas with a Shower/Bathtub Combo and Dark Hardwood Floors
Refine by:
Budget
Sort by:Popular Today
161 - 180 of 771 photos
Item 1 of 3
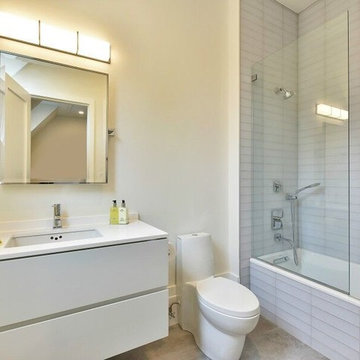
This is an example of a small transitional 3/4 bathroom in New York with flat-panel cabinets, white cabinets, an alcove tub, a shower/bathtub combo, grey walls, dark hardwood floors, an undermount sink and solid surface benchtops.
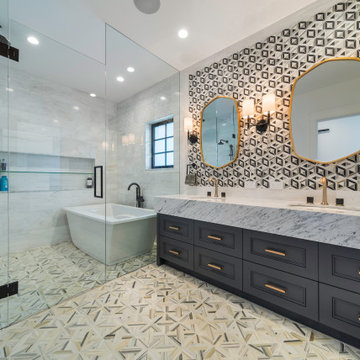
Design ideas for a mid-sized master bathroom in Vancouver with dark wood cabinets, a freestanding tub, a shower/bathtub combo, white tile, marble, white walls, dark hardwood floors, a drop-in sink, marble benchtops, a hinged shower door, white benchtops, a double vanity, a built-in vanity and wallpaper.
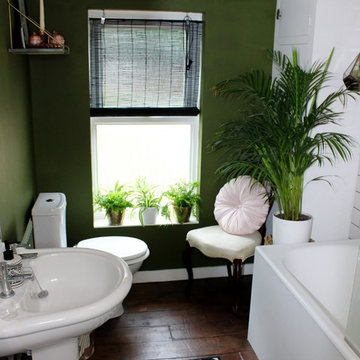
This small Victorian terrace bathroom was completely outdated so we removed all old sanitary ware, fittings & fixtures and replaced with a rainfall shower over the bath. A dark olive green was chosen to give the room an dramatic and opulent feel. This was paired with brass, marble and bold black & white graphic prints to keep a contemporary feel. The chair gives a nod to the period of the property, while the blush silk pillow adds a touch of girly glamour. Pink has been used as a pretty accent against the more masculine dark walls.
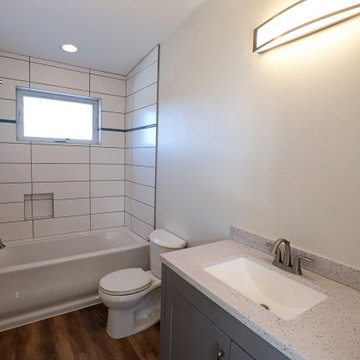
Good Size Bathroom, ready for owners to add final touches.
Photo of a mid-sized contemporary bathroom in Denver with grey cabinets, a shower/bathtub combo, white tile, dark hardwood floors, brown floor and multi-coloured benchtops.
Photo of a mid-sized contemporary bathroom in Denver with grey cabinets, a shower/bathtub combo, white tile, dark hardwood floors, brown floor and multi-coloured benchtops.
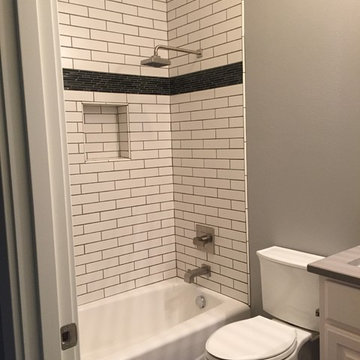
Inspiration for a large contemporary master bathroom in Portland with raised-panel cabinets, white cabinets, an alcove tub, a shower/bathtub combo, a two-piece toilet, white tile, subway tile, grey walls, dark hardwood floors, an undermount sink, brown floor and an open shower.
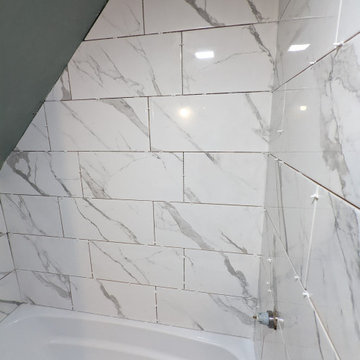
Photo of a small modern bathroom in Portland Maine with recessed-panel cabinets, grey cabinets, an alcove tub, a shower/bathtub combo, a one-piece toilet, white tile, marble, grey walls, dark hardwood floors, an integrated sink, brown floor, a shower curtain, white benchtops, a single vanity and a built-in vanity.
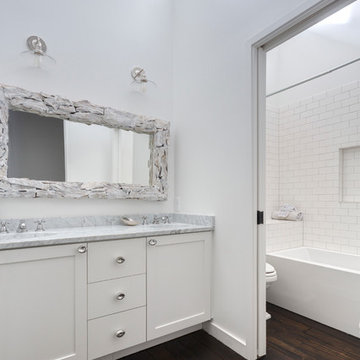
Michael Hsu
Photo of a large contemporary bathroom in Austin with an undermount sink, shaker cabinets, white cabinets, marble benchtops, an alcove tub, a shower/bathtub combo, white tile, ceramic tile, white walls and dark hardwood floors.
Photo of a large contemporary bathroom in Austin with an undermount sink, shaker cabinets, white cabinets, marble benchtops, an alcove tub, a shower/bathtub combo, white tile, ceramic tile, white walls and dark hardwood floors.
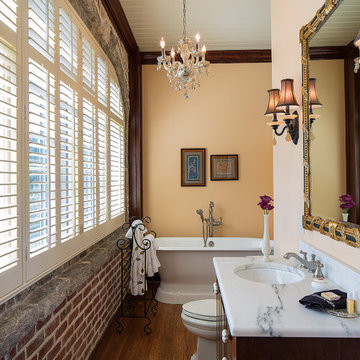
Photo of a traditional 3/4 bathroom in Other with dark wood cabinets, a freestanding tub, a shower/bathtub combo, yellow walls, dark hardwood floors, an undermount sink, marble benchtops, brown floor, an open shower and grey benchtops.
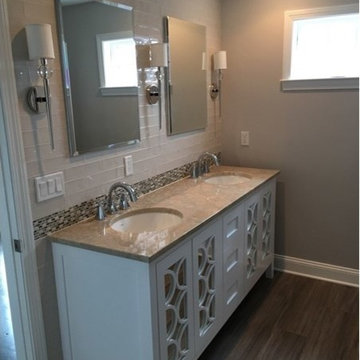
Mid-sized transitional master bathroom in New York with shaker cabinets, white cabinets, dark hardwood floors, a corner tub, a shower/bathtub combo, white tile, ceramic tile, white walls, a drop-in sink, marble benchtops, a two-piece toilet and a hinged shower door.
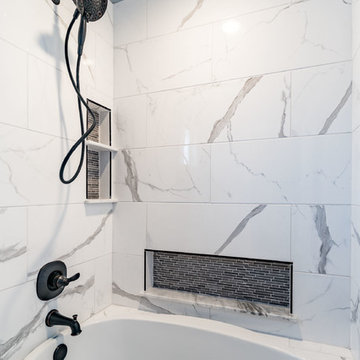
Terry O'Rourke
Photo of a mid-sized transitional master bathroom in Other with shaker cabinets, white cabinets, an alcove tub, a shower/bathtub combo, a two-piece toilet, white tile, marble, grey walls, dark hardwood floors, an undermount sink, marble benchtops, brown floor and a shower curtain.
Photo of a mid-sized transitional master bathroom in Other with shaker cabinets, white cabinets, an alcove tub, a shower/bathtub combo, a two-piece toilet, white tile, marble, grey walls, dark hardwood floors, an undermount sink, marble benchtops, brown floor and a shower curtain.
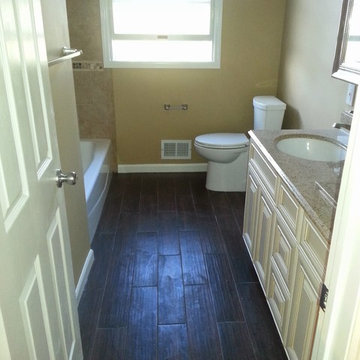
Inspiration for a mid-sized traditional master bathroom in New York with raised-panel cabinets, beige cabinets, an alcove tub, a shower/bathtub combo, a two-piece toilet, brown walls, dark hardwood floors, an undermount sink, granite benchtops, brown floor and a shower curtain.
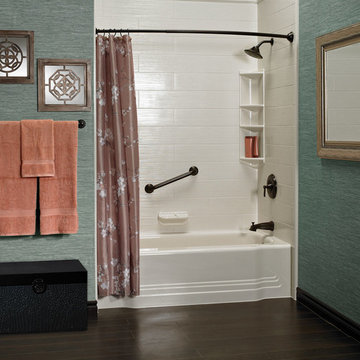
Bath Fitter
Photo of a mid-sized traditional bathroom in Other with a shower/bathtub combo, an alcove tub, white tile, ceramic tile, blue walls, dark hardwood floors, brown floor and a shower curtain.
Photo of a mid-sized traditional bathroom in Other with a shower/bathtub combo, an alcove tub, white tile, ceramic tile, blue walls, dark hardwood floors, brown floor and a shower curtain.
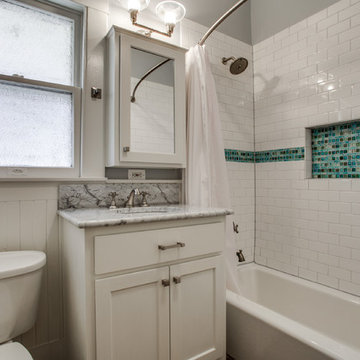
Shoot 2 Sell
Design ideas for a mid-sized transitional kids bathroom in Dallas with an undermount sink, shaker cabinets, white cabinets, marble benchtops, a drop-in tub, a shower/bathtub combo, white tile, ceramic tile, grey walls and dark hardwood floors.
Design ideas for a mid-sized transitional kids bathroom in Dallas with an undermount sink, shaker cabinets, white cabinets, marble benchtops, a drop-in tub, a shower/bathtub combo, white tile, ceramic tile, grey walls and dark hardwood floors.
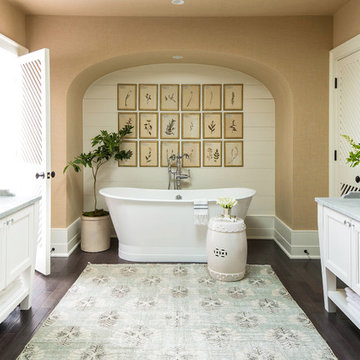
Inspiration for a country master bathroom in New York with beaded inset cabinets, white cabinets, a freestanding tub, a shower/bathtub combo, beige walls, dark hardwood floors and brown floor.
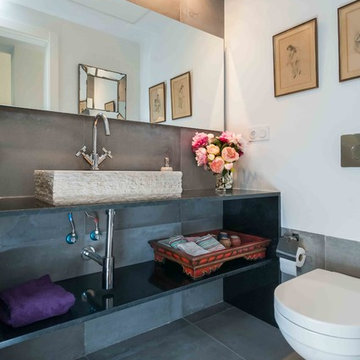
Mid-sized contemporary bathroom in Seville with flat-panel cabinets, dark wood cabinets, an undermount tub, a shower/bathtub combo, a two-piece toilet, beige tile, mirror tile, beige walls, dark hardwood floors, an undermount sink and engineered quartz benchtops.
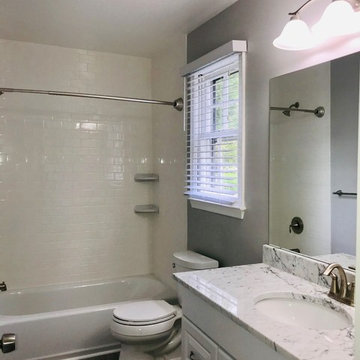
This is an example of a mid-sized traditional master bathroom in Richmond with raised-panel cabinets, white cabinets, an alcove tub, a shower/bathtub combo, a two-piece toilet, white tile, subway tile, grey walls, dark hardwood floors, an undermount sink, marble benchtops, brown floor, a shower curtain and white benchtops.
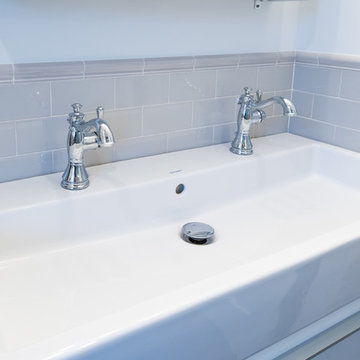
Architectural Design Services Provided - Existing interior wall between kitchen and dining room was removed to create an open plan concept. Custom cabinetry layout was designed to meet Client's specific cooking and entertaining needs. New, larger open plan space will accommodate guest while entertaining. New custom fireplace surround was designed which includes intricate beaded mouldings to compliment the home's original Colonial Style. Second floor bathroom was renovated and includes modern fixtures, finishes and colors that are pleasing to the eye.
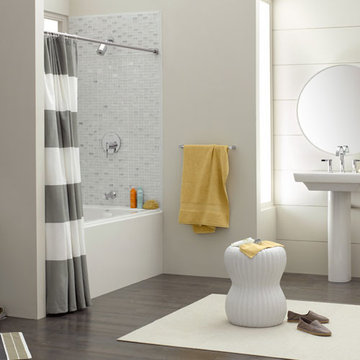
Mid-sized transitional master bathroom in Other with an alcove tub, a shower/bathtub combo, a one-piece toilet, gray tile, mosaic tile, white walls, dark hardwood floors, a pedestal sink, brown floor and a shower curtain.
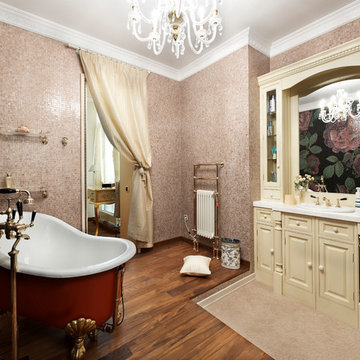
Автор - Чертихина Ирина (проект разрабатывался и реализовывался в период работы в Дизайн-группа SOLO, в должности ведущего дизайнера)
Фото - Роберт Поморцев
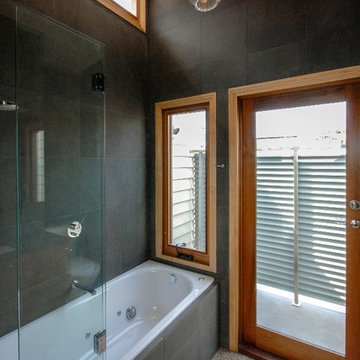
Simon Black
Inspiration for a small traditional bathroom in Melbourne with flat-panel cabinets, light wood cabinets, a drop-in tub, a shower/bathtub combo, a one-piece toilet, gray tile, mosaic tile, green walls, dark hardwood floors, engineered quartz benchtops, brown floor, a hinged shower door and white benchtops.
Inspiration for a small traditional bathroom in Melbourne with flat-panel cabinets, light wood cabinets, a drop-in tub, a shower/bathtub combo, a one-piece toilet, gray tile, mosaic tile, green walls, dark hardwood floors, engineered quartz benchtops, brown floor, a hinged shower door and white benchtops.
Bathroom Design Ideas with a Shower/Bathtub Combo and Dark Hardwood Floors
9