Bathroom Design Ideas with Dark Wood Cabinets and a Shower/Bathtub Combo
Refine by:
Budget
Sort by:Popular Today
1 - 20 of 10,056 photos
Item 1 of 3
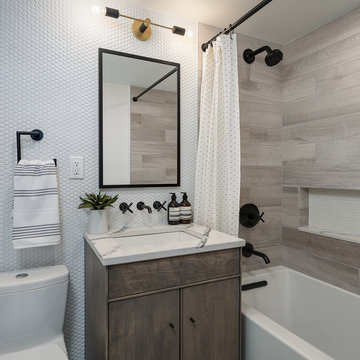
Photo by Jordan Powers
Mid-sized transitional 3/4 bathroom in New York with flat-panel cabinets, dark wood cabinets, an alcove tub, a shower/bathtub combo, a one-piece toilet, gray tile, white tile, mosaic tile, an undermount sink, a shower curtain and white benchtops.
Mid-sized transitional 3/4 bathroom in New York with flat-panel cabinets, dark wood cabinets, an alcove tub, a shower/bathtub combo, a one-piece toilet, gray tile, white tile, mosaic tile, an undermount sink, a shower curtain and white benchtops.
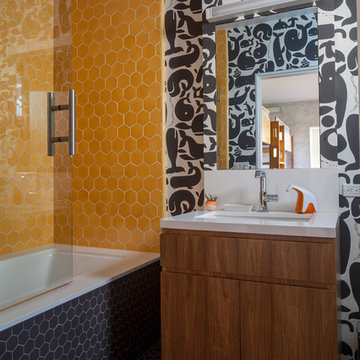
Art Gray, Art Gray Photography
This is an example of a contemporary bathroom in Los Angeles with flat-panel cabinets, dark wood cabinets, an alcove tub, yellow tile, a shower/bathtub combo, ceramic tile, multi-coloured walls, mosaic tile floors, an undermount sink, engineered quartz benchtops, black floor and an open shower.
This is an example of a contemporary bathroom in Los Angeles with flat-panel cabinets, dark wood cabinets, an alcove tub, yellow tile, a shower/bathtub combo, ceramic tile, multi-coloured walls, mosaic tile floors, an undermount sink, engineered quartz benchtops, black floor and an open shower.
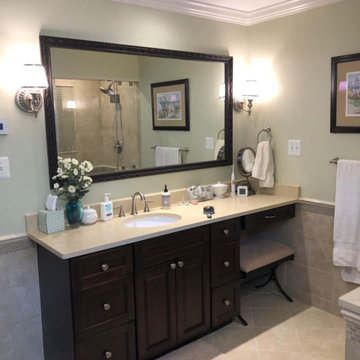
Master bathroom fully remodeled to new design. All the framework got removed to build a new frame for smaller drop-in tub and enclosed stand shower.
This is an example of a large contemporary master bathroom in DC Metro with raised-panel cabinets, dark wood cabinets, a drop-in tub, a shower/bathtub combo, a two-piece toilet, beige tile, porcelain tile, beige walls, porcelain floors, an undermount sink, engineered quartz benchtops, beige floor, a hinged shower door, beige benchtops, a niche, a single vanity and a built-in vanity.
This is an example of a large contemporary master bathroom in DC Metro with raised-panel cabinets, dark wood cabinets, a drop-in tub, a shower/bathtub combo, a two-piece toilet, beige tile, porcelain tile, beige walls, porcelain floors, an undermount sink, engineered quartz benchtops, beige floor, a hinged shower door, beige benchtops, a niche, a single vanity and a built-in vanity.
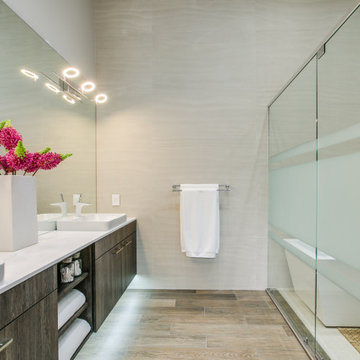
Design ideas for a large contemporary master bathroom in Seattle with flat-panel cabinets, dark wood cabinets, a freestanding tub, a shower/bathtub combo, beige tile, a vessel sink, beige floor, a hinged shower door, white benchtops, a double vanity and a floating vanity.
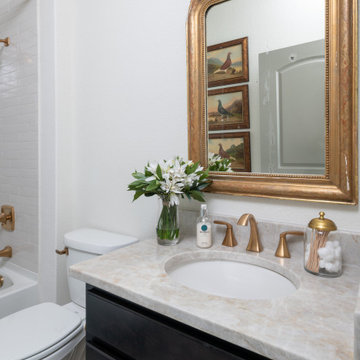
Guest bathroom with custom touches and gold fixtures and hardware
Inspiration for a mid-sized transitional bathroom in Dallas with shaker cabinets, dark wood cabinets, a shower/bathtub combo, a one-piece toilet, white tile, subway tile, white walls, porcelain floors, an undermount sink, quartzite benchtops, beige floor, a shower curtain and multi-coloured benchtops.
Inspiration for a mid-sized transitional bathroom in Dallas with shaker cabinets, dark wood cabinets, a shower/bathtub combo, a one-piece toilet, white tile, subway tile, white walls, porcelain floors, an undermount sink, quartzite benchtops, beige floor, a shower curtain and multi-coloured benchtops.
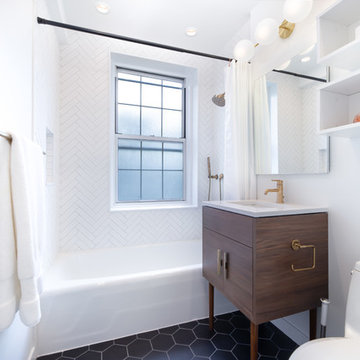
Photo of a contemporary bathroom in New York with flat-panel cabinets, dark wood cabinets, an alcove tub, a shower/bathtub combo, white tile, white walls, an undermount sink, black floor, a shower curtain and white benchtops.
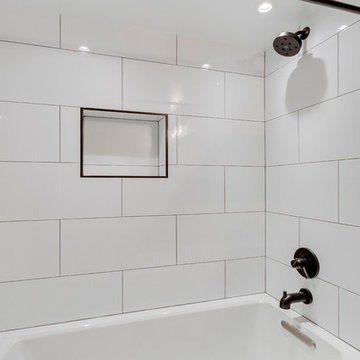
Design ideas for a small transitional 3/4 bathroom in DC Metro with furniture-like cabinets, dark wood cabinets, an alcove tub, a shower/bathtub combo, a two-piece toilet, white tile, porcelain tile, grey walls, an undermount sink, marble benchtops, white floor, a shower curtain and grey benchtops.
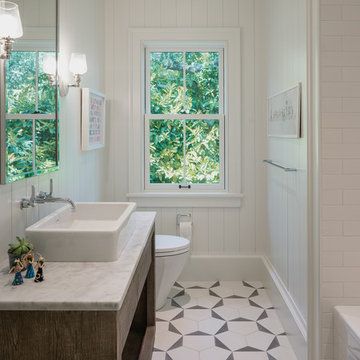
Inspiration for a mid-sized contemporary 3/4 bathroom in San Francisco with flat-panel cabinets, white tile, white walls, a vessel sink, white floor, white benchtops, dark wood cabinets, an alcove tub, a shower/bathtub combo, a one-piece toilet, subway tile, mosaic tile floors, marble benchtops and a shower curtain.
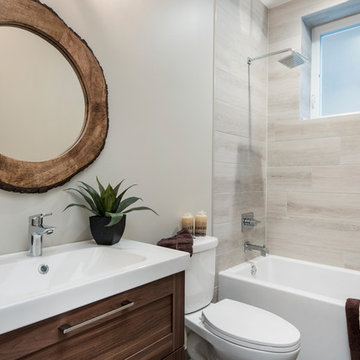
Inspiration for a transitional 3/4 bathroom in Chicago with shaker cabinets, dark wood cabinets, an undermount tub, a shower/bathtub combo, a two-piece toilet, beige tile, beige walls, an integrated sink and an open shower.
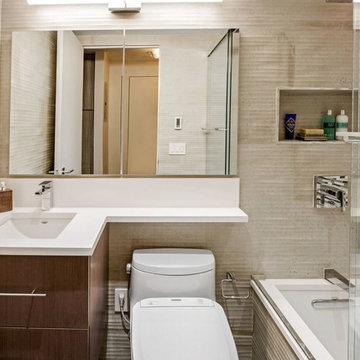
Design ideas for a small contemporary bathroom in New York with flat-panel cabinets, dark wood cabinets, a shower/bathtub combo, multi-coloured tile, beige walls, an undermount sink and a sliding shower screen.
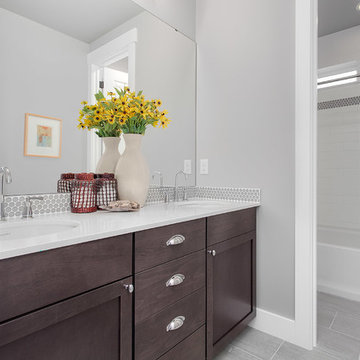
Secondary bathroom with gray accents and dark huntwood cabinets.
Inspiration for a mid-sized transitional bathroom in Seattle with shaker cabinets, dark wood cabinets, a shower/bathtub combo, gray tile, grey walls, an undermount sink and engineered quartz benchtops.
Inspiration for a mid-sized transitional bathroom in Seattle with shaker cabinets, dark wood cabinets, a shower/bathtub combo, gray tile, grey walls, an undermount sink and engineered quartz benchtops.
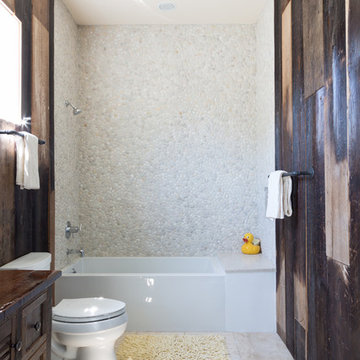
This guest bathroom has white marble tile in the shower and small herringbone mosaic on the floor. The shower tile is taken all the way to the ceiling to emphasize height and create a larger volume in an otherwise small space.
large 12 x24 marble tiles were cut down in three widths, to create a pleasing rhythm and pattern. The sink cabinet also has a marble top.
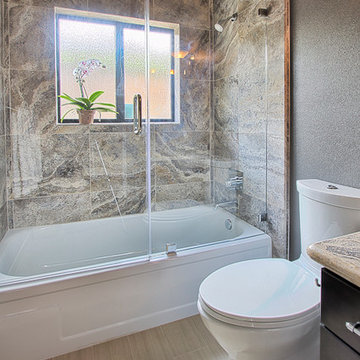
Mid-sized contemporary 3/4 bathroom in Sacramento with dark wood cabinets, an alcove tub, a shower/bathtub combo, a one-piece toilet, beige tile, grey walls and light hardwood floors.
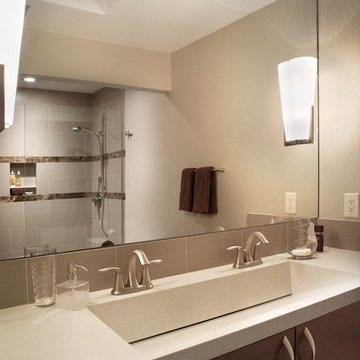
Photo by Robin Stancliff Photography.
An elegant concrete ramp sink is the design feature of this modern bathroom.
Photo of a modern bathroom in Phoenix with a trough sink, flat-panel cabinets, dark wood cabinets, a shower/bathtub combo and beige tile.
Photo of a modern bathroom in Phoenix with a trough sink, flat-panel cabinets, dark wood cabinets, a shower/bathtub combo and beige tile.

Design ideas for a small eclectic master bathroom in Seattle with flat-panel cabinets, dark wood cabinets, a japanese tub, a shower/bathtub combo, a one-piece toilet, black tile, porcelain tile, black walls, slate floors, a drop-in sink, engineered quartz benchtops, grey floor, an open shower, grey benchtops, an enclosed toilet, a single vanity, a freestanding vanity and wood walls.

Inspiration for an eclectic bathroom in Los Angeles with dark wood cabinets, a claw-foot tub, a shower/bathtub combo, beige walls, medium hardwood floors, an undermount sink, brown floor, a shower curtain, black benchtops, a single vanity, a freestanding vanity, decorative wall panelling and flat-panel cabinets.
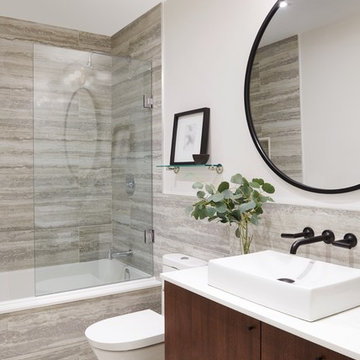
Inspiration for a mid-sized contemporary 3/4 bathroom in Toronto with flat-panel cabinets, dark wood cabinets, an alcove tub, gray tile, white walls, a vessel sink, grey floor, a shower/bathtub combo, a one-piece toilet, porcelain tile, porcelain floors, solid surface benchtops and an open shower.
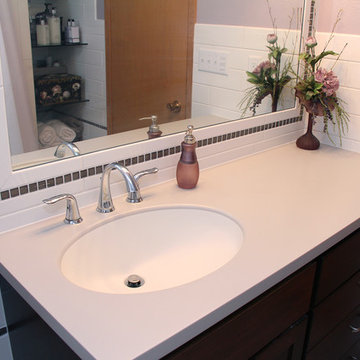
White subway tiles, smoky gray glass mosaic tile accents, soft gray spa bathtub, solid surface countertops, and lilac walls. Photos by Kost Plus Marketing.
Photo by Carrie Kost

Small contemporary bathroom in Vancouver with mosaic tile, an undermount sink, flat-panel cabinets, dark wood cabinets, engineered quartz benchtops, an alcove tub, a shower/bathtub combo, a one-piece toilet, gray tile, grey walls and ceramic floors.

Our clients came to us wanting to create a kitchen that better served their day-to-day, to add a powder room so that guests were not using their primary bathroom, and to give a refresh to their primary bathroom.
Our design plan consisted of reimagining the kitchen space, adding a powder room and creating a primary bathroom that delighted our clients.
In the kitchen we created more integrated pantry space. We added a large island which allowed the homeowners to maintain seating within the kitchen and utilized the excess circulation space that was there previously. We created more space on either side of the kitchen range for easy back and forth from the sink to the range.
To add in the powder room we took space from a third bedroom and tied into the existing plumbing and electrical from the basement.
Lastly, we added unique square shaped skylights into the hallway. This completely brightened the hallway and changed the space.
Bathroom Design Ideas with Dark Wood Cabinets and a Shower/Bathtub Combo
1

