Bathroom Design Ideas with Dark Wood Cabinets and a Shower/Bathtub Combo
Refine by:
Budget
Sort by:Popular Today
41 - 60 of 10,070 photos
Item 1 of 3

Inspiration for a traditional bathroom in San Francisco with shaker cabinets, dark wood cabinets, an alcove tub, a shower/bathtub combo, white tile, subway tile, green walls, mosaic tile floors, an undermount sink, black floor, a shower curtain, beige benchtops, a double vanity and a freestanding vanity.

A European modern interpretation to a standard 8'x5' bathroom with a touch of mid-century color scheme for warmth.
large format porcelain tile (72x30) was used both for the walls and for the floor.
A 3D tile was used for the center wall for accent / focal point.
Wall mounted toilet were used to save space.
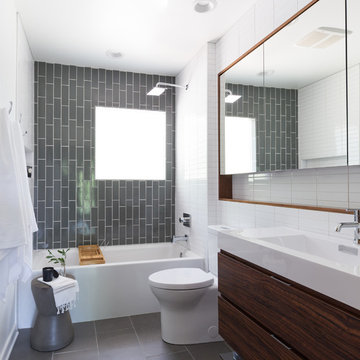
Contemporary bathroom in Other with flat-panel cabinets, dark wood cabinets, an alcove tub, a shower/bathtub combo, gray tile, white tile, white walls, a console sink and grey floor.
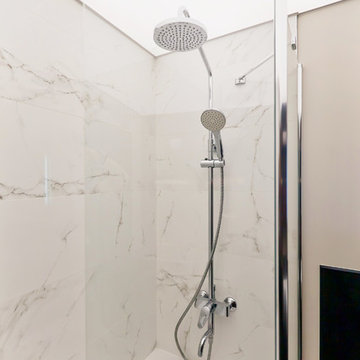
Владимир Чучадаев, Деденко Алексей
Design ideas for a small contemporary master bathroom in Other with flat-panel cabinets, dark wood cabinets, a drop-in tub, a shower/bathtub combo, a two-piece toilet, black and white tile, stone tile, green walls, porcelain floors, a drop-in sink, tile benchtops, black floor, a shower curtain and brown benchtops.
Design ideas for a small contemporary master bathroom in Other with flat-panel cabinets, dark wood cabinets, a drop-in tub, a shower/bathtub combo, a two-piece toilet, black and white tile, stone tile, green walls, porcelain floors, a drop-in sink, tile benchtops, black floor, a shower curtain and brown benchtops.
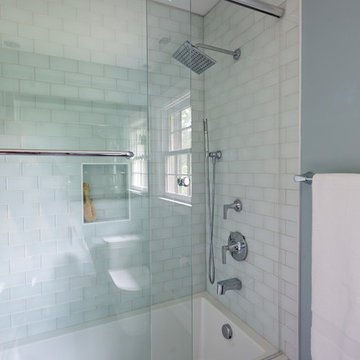
Design ideas for a small transitional kids bathroom in Charlotte with flat-panel cabinets, dark wood cabinets, an alcove tub, a shower/bathtub combo, a one-piece toilet, white tile, glass tile, blue walls, ceramic floors, a vessel sink, marble benchtops, grey floor and a sliding shower screen.
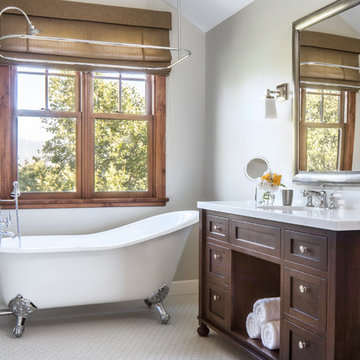
Peter Malinowski / InSite Architectural Photography
Design ideas for a mid-sized arts and crafts master bathroom in Santa Barbara with dark wood cabinets, a claw-foot tub, grey walls, an undermount sink, a shower/bathtub combo, a shower curtain, recessed-panel cabinets, a two-piece toilet, white tile, mosaic tile, mosaic tile floors and marble benchtops.
Design ideas for a mid-sized arts and crafts master bathroom in Santa Barbara with dark wood cabinets, a claw-foot tub, grey walls, an undermount sink, a shower/bathtub combo, a shower curtain, recessed-panel cabinets, a two-piece toilet, white tile, mosaic tile, mosaic tile floors and marble benchtops.
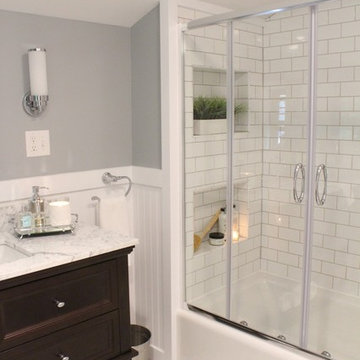
Design ideas for a mid-sized traditional master bathroom in Burlington with dark wood cabinets, an alcove tub, a shower/bathtub combo, a two-piece toilet, white tile, subway tile, grey walls, marble floors, an undermount sink and marble benchtops.
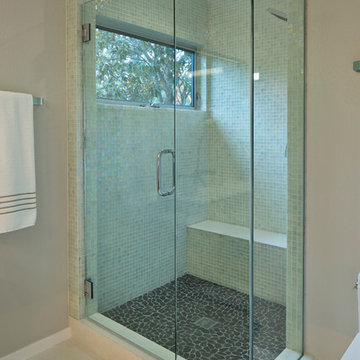
Mid-sized contemporary bathroom in San Francisco with flat-panel cabinets, dark wood cabinets, an alcove tub, a shower/bathtub combo, green tile, mosaic tile, beige walls, ceramic floors, an undermount sink and engineered quartz benchtops.
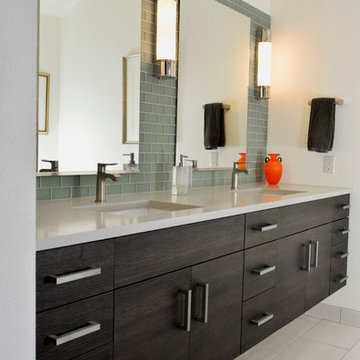
Slab doors and drawers with horizontal grain and a dark finish are combined with the glass tile and light grey quartz countertop to create a striking bathroom. The cabinets are wall mounted and manufactured using a structured thermofoil, which holds up nicely in the higher humidity of the bathroom. The shower, tub and floor are also tiled in coordinating greys.
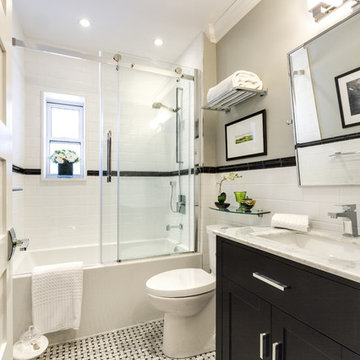
The main bath pays homage to the historical style of the original house. Classic elements like marble mosaics and a black and white theme will be timeless for years to come. Aligning all plumbing elements on one side of the room allows for a more spacious flow.
Photos: Dave Remple
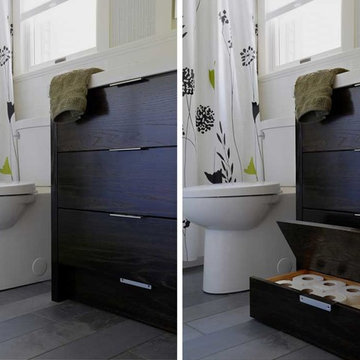
A custom made vanity utilizing the space usually wasted at the toe kick by creating a drawer - extra storage is always helpful! And it doubles as a step stool for your little ones. This toe-kick drawer, in fact, is in our own home, and our 3-year old twins use it as a step stool to brush their teeth and wash their hands. It's a multi-purpose design solution that's worked well for our own family.
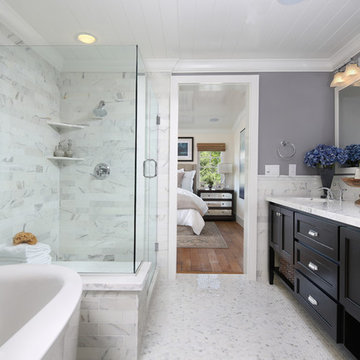
This is an example of a traditional master bathroom in San Francisco with an undermount sink, recessed-panel cabinets, dark wood cabinets, marble benchtops, marble floors, grey walls and a shower/bathtub combo.
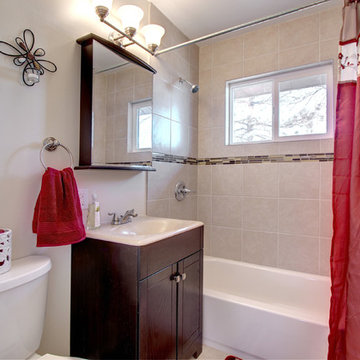
HotShotPros.com
Small contemporary bathroom in Denver with a console sink, shaker cabinets, dark wood cabinets, limestone benchtops, an alcove tub, a shower/bathtub combo, a two-piece toilet, beige tile, porcelain tile, white walls and ceramic floors.
Small contemporary bathroom in Denver with a console sink, shaker cabinets, dark wood cabinets, limestone benchtops, an alcove tub, a shower/bathtub combo, a two-piece toilet, beige tile, porcelain tile, white walls and ceramic floors.
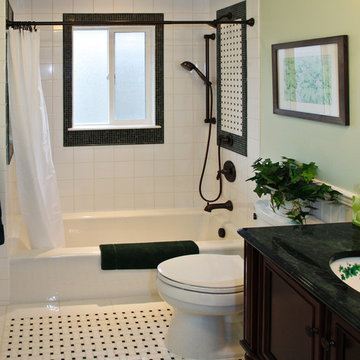
By rearranging the space entirely and using great finish materials we get a great bathroom.
Inspiration for a traditional bathroom in New York with an undermount sink, dark wood cabinets, an alcove tub, a shower/bathtub combo, white tile, green walls, recessed-panel cabinets and multi-coloured floor.
Inspiration for a traditional bathroom in New York with an undermount sink, dark wood cabinets, an alcove tub, a shower/bathtub combo, white tile, green walls, recessed-panel cabinets and multi-coloured floor.
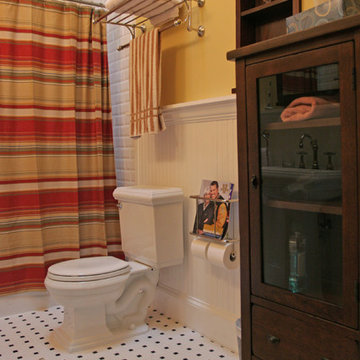
Traditional bathroom in Atlanta with dark wood cabinets, yellow walls, an alcove tub, a shower/bathtub combo, white tile, subway tile and a pedestal sink.
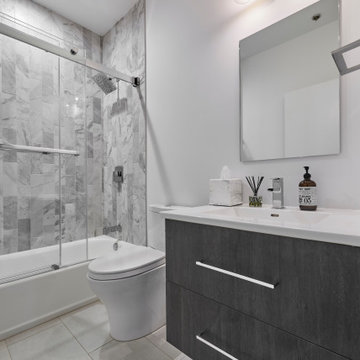
Our design intent for both bathrooms was to create a contemporary, clean look that matched the high-rise unit.
For the Guest Bathroom, we carefully chose a shower tile that had a variation with different white and grey hues that not only ties in with the rest of the finishes but also further enhances movement and when flipped vertically, gives the impression of a taller shower.
Bathroom remodeling in Chicago and nearby areas: https://123remodeling.com/bathroom-remodeling-chicago/
123 Remodeling is a full-service licensed general contractor specializing in kitchen, bathroom, full condo and basement remodel in Chicago and its suburbs. Get a free consultation and estimate at https://123remodeling.com/
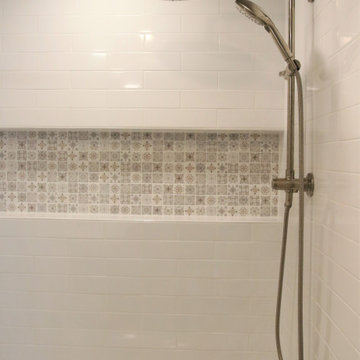
Master Bath Remodel showcases new vanity cabinets, linen closet, and countertops with top mount sink. Shower / Tub surround completed with a large white subway tile and a large Italian inspired mosaic wall niche. Tile floors tie all the elements together in this beautiful bathroom.
Client loved their beautiful bathroom remodel: "French Creek Designs was easy to work with and provided us with a quality product. Karen guided us in making choices for our bathroom remodels that are beautiful and functional. Their showroom is stocked with the latest designs and materials. Definitely would work with them in the future."
French Creek Designs Kitchen & Bath Design Center
Making Your Home Beautiful One Room at A Time…
French Creek Designs Kitchen & Bath Design Studio - where selections begin. Let us design and dream with you. Overwhelmed on where to start that home improvement, kitchen or bath project? Let our designers sit down with you and take the overwhelming out of the picture and assist in choosing your materials. Whether new construction, full remodel or just a partial remodel, we can help you to make it an enjoyable experience to design your dream space. Call to schedule your free design consultation today with one of our exceptional designers 307-337-4500.
#openforbusiness #casper #wyoming #casperbusiness #frenchcreekdesigns #shoplocal #casperwyoming #bathremodeling #bathdesigners #cabinets #countertops #knobsandpulls #sinksandfaucets #flooring #tileandmosiacs #homeimprovement #masterbath #guestbath #smallbath #luxurybath
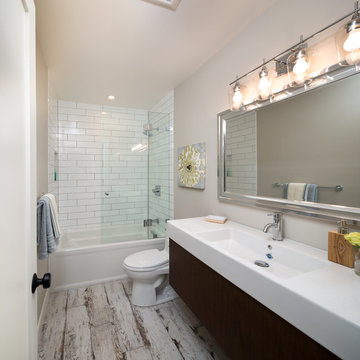
Marcell Puzsar, Bright Room Photography
Mid-sized country kids bathroom in San Francisco with flat-panel cabinets, an alcove tub, a shower/bathtub combo, a two-piece toilet, grey walls, porcelain floors, an integrated sink, solid surface benchtops, white floor, an open shower, dark wood cabinets and white tile.
Mid-sized country kids bathroom in San Francisco with flat-panel cabinets, an alcove tub, a shower/bathtub combo, a two-piece toilet, grey walls, porcelain floors, an integrated sink, solid surface benchtops, white floor, an open shower, dark wood cabinets and white tile.
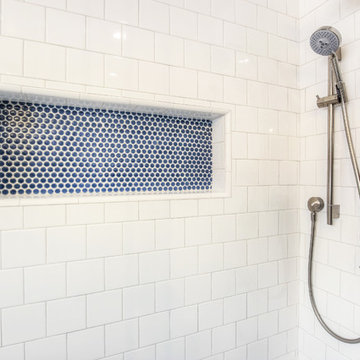
The remodeled bathroom features a beautiful custom vanity with an apron sink, patterned wall paper, white square ceramic tiles backsplash, penny round tile floors with a matching shampoo niche, shower tub combination with custom frameless shower enclosure and Wayfair mirror and light fixtures.
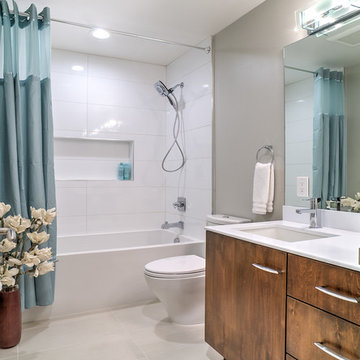
Inspiration for a mid-sized modern bathroom in San Francisco with an undermount sink, flat-panel cabinets, dark wood cabinets, engineered quartz benchtops, an alcove tub, a shower/bathtub combo, a two-piece toilet, white tile, porcelain tile, grey walls, porcelain floors, white floor and a shower curtain.
Bathroom Design Ideas with Dark Wood Cabinets and a Shower/Bathtub Combo
3

