Bathroom Design Ideas with a Shower/Bathtub Combo and Decorative Wall Panelling
Refine by:
Budget
Sort by:Popular Today
81 - 100 of 426 photos
Item 1 of 3
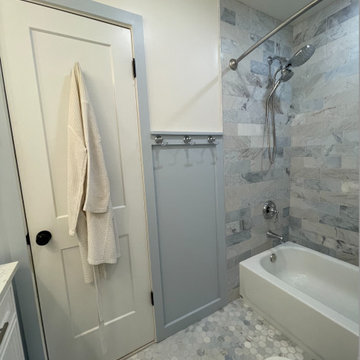
Fun pops of color paired with beautiful blue-toned marble make this kid's bath fun and luxurious.
Inspiration for a mid-sized contemporary kids bathroom in DC Metro with an alcove tub, a shower/bathtub combo, blue tile, marble, blue walls, marble floors, blue floor, a shower curtain, a niche and decorative wall panelling.
Inspiration for a mid-sized contemporary kids bathroom in DC Metro with an alcove tub, a shower/bathtub combo, blue tile, marble, blue walls, marble floors, blue floor, a shower curtain, a niche and decorative wall panelling.
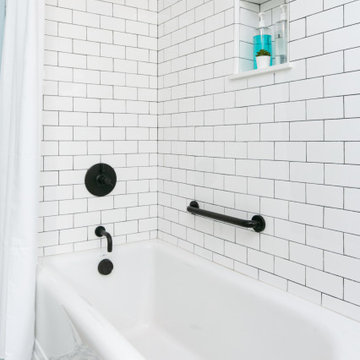
his Mid-town Ventura guest bath was in desperate need of remodeling. The alcove (3 sided) tub completely closed off the already small space. We knocked out that wing wall, picked a light and bright palette which gave us an opportunity to pick a fun and adventurous floor! Click through to see the dramatic before and after photos! If you are interested in remodeling your home, or know someone who is, I serve all of Ventura County. Designer: Crickett Kinser Design Firm: Kitchen Places Ventura Photo Credits: UpMarket Photo
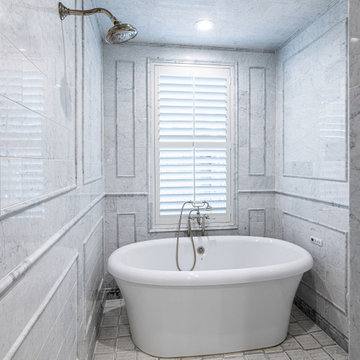
Who doesn't love a shower/bathtub combination? Wainscot tile highlight the transitonal meets contemporary design master bathroom.
This is an example of a transitional master bathroom in Dallas with a freestanding tub, a shower/bathtub combo, gray tile, marble, grey walls, ceramic floors, grey floor, a hinged shower door and decorative wall panelling.
This is an example of a transitional master bathroom in Dallas with a freestanding tub, a shower/bathtub combo, gray tile, marble, grey walls, ceramic floors, grey floor, a hinged shower door and decorative wall panelling.
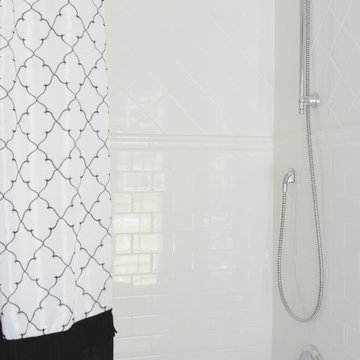
Guest bath
Design ideas for a mid-sized transitional 3/4 bathroom in Atlanta with a shower/bathtub combo, white tile, subway tile, beige walls, mosaic tile floors, a console sink, marble benchtops, multi-coloured floor, a shower curtain, a single vanity, a freestanding vanity, decorative wall panelling, an alcove tub, a two-piece toilet and yellow benchtops.
Design ideas for a mid-sized transitional 3/4 bathroom in Atlanta with a shower/bathtub combo, white tile, subway tile, beige walls, mosaic tile floors, a console sink, marble benchtops, multi-coloured floor, a shower curtain, a single vanity, a freestanding vanity, decorative wall panelling, an alcove tub, a two-piece toilet and yellow benchtops.
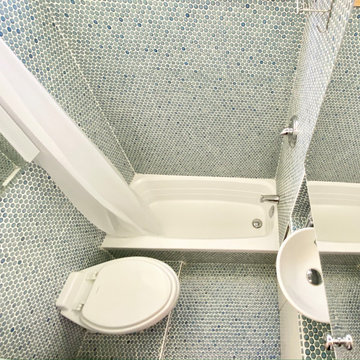
This tiny yet bright and fresh bathroom supports a small tub with a full shower, tankless flushable toilet, 36” medicine cabinet, vanity with basin sink and storage cabinet, and a tucked in washer/dryer combo. This little luxury space has floor to ceiling penny tile and a Douglas fir casement window at head height in the shower to pull in lots of natural light.
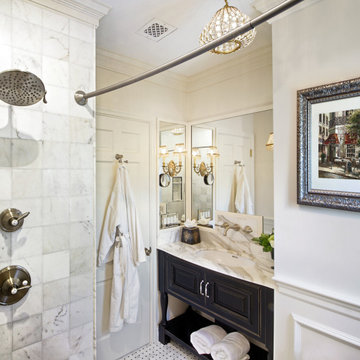
In a Brookline home, the upstairs hall bath is renovated to reflect the Parisian inspiration the homeowners loved. A black custom vanity and elegant stone countertop with wall-mounted fixtures is surrounded by mirrors on three walls. Graceful black and white marble tile, wainscoting on the walls, and marble tile in the shower are among the features. A lovely chandelier and black & white striped fabric complete the look of this guest bath.
Photography by Daniel Nystedt
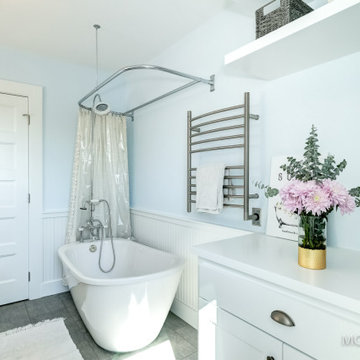
This is an example of a mid-sized country bathroom in Portland with shaker cabinets, white cabinets, a freestanding tub, a shower/bathtub combo, a bidet, blue walls, vinyl floors, an undermount sink, granite benchtops, grey floor, a shower curtain, white benchtops, a laundry, a single vanity, a built-in vanity and decorative wall panelling.
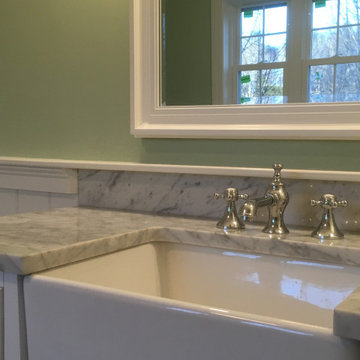
New vanity, complete with marble top and farm sink, integrated into wainscoting and chair rail. Vintage style faucet helps tie the look together.
Photo of a large country bathroom in Other with beaded inset cabinets, white cabinets, an alcove tub, a shower/bathtub combo, a two-piece toilet, green walls, an undermount sink, marble benchtops, multi-coloured floor, multi-coloured benchtops, a laundry, a single vanity, a freestanding vanity and decorative wall panelling.
Photo of a large country bathroom in Other with beaded inset cabinets, white cabinets, an alcove tub, a shower/bathtub combo, a two-piece toilet, green walls, an undermount sink, marble benchtops, multi-coloured floor, multi-coloured benchtops, a laundry, a single vanity, a freestanding vanity and decorative wall panelling.
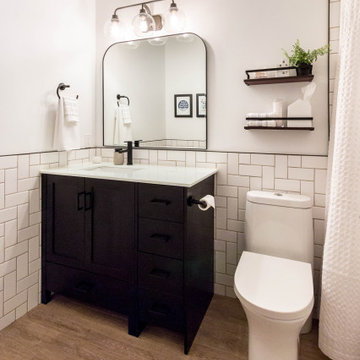
Photo of a small modern bathroom in Calgary with shaker cabinets, black cabinets, an alcove tub, a shower/bathtub combo, a one-piece toilet, white tile, ceramic tile, white walls, vinyl floors, an undermount sink, solid surface benchtops, brown floor, a shower curtain, white benchtops, a niche, a single vanity, a freestanding vanity and decorative wall panelling.
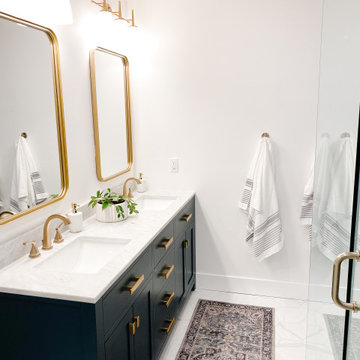
The Vanity is from Home Depot. But it was painted.
Photo of a modern bathroom in Tampa with an alcove tub, a shower/bathtub combo, a two-piece toilet, white tile, ceramic tile, white walls, ceramic floors, multi-coloured floor, an open shower, a single vanity, a freestanding vanity and decorative wall panelling.
Photo of a modern bathroom in Tampa with an alcove tub, a shower/bathtub combo, a two-piece toilet, white tile, ceramic tile, white walls, ceramic floors, multi-coloured floor, an open shower, a single vanity, a freestanding vanity and decorative wall panelling.
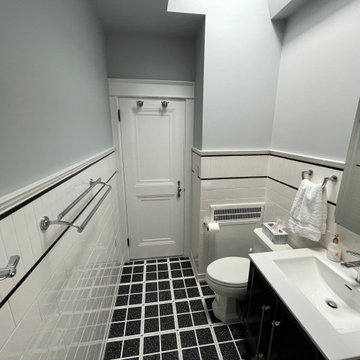
Inspiration for a small traditional bathroom in Philadelphia with flat-panel cabinets, black cabinets, an alcove tub, a shower/bathtub combo, a two-piece toilet, white tile, porcelain tile, blue walls, marble floors, an integrated sink, solid surface benchtops, black floor, a shower curtain, white benchtops, a niche, a single vanity, a freestanding vanity, vaulted and decorative wall panelling.
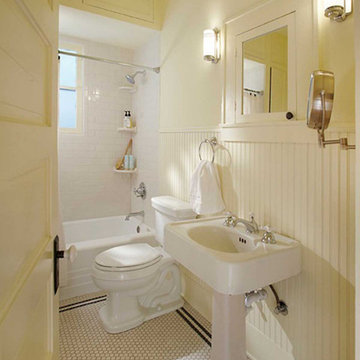
Highlights of this hall bath include traditional subway tile on the shower walls, small hex mosaic tile flooring with a thin, black border, polished chrome fixtures, period lighting, and a neutral color palate.
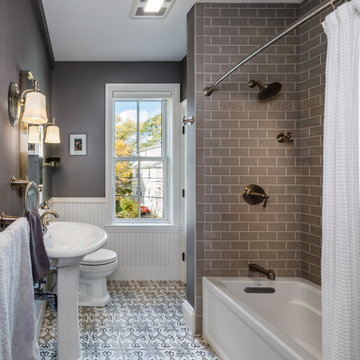
This dramatic gray and white bath captures all the elegance of Victorian style while simultaneously feeling crisp and modern. The ornately patterned tile floor takes center stage, surrounded by quieter elements including white wainscoting and a gray subway tile bath surround. The pedestal sink and faucet were refurbished from the old bathroom.
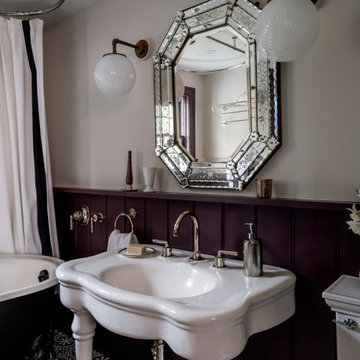
Renovation of Bathroom, use of Waterworks, Kohler and antiques
Inspiration for a mid-sized traditional kids bathroom in Other with a freestanding tub, a shower/bathtub combo, a two-piece toilet, multi-coloured walls, cement tiles, a pedestal sink, multi-coloured floor, a shower curtain, a single vanity and decorative wall panelling.
Inspiration for a mid-sized traditional kids bathroom in Other with a freestanding tub, a shower/bathtub combo, a two-piece toilet, multi-coloured walls, cement tiles, a pedestal sink, multi-coloured floor, a shower curtain, a single vanity and decorative wall panelling.
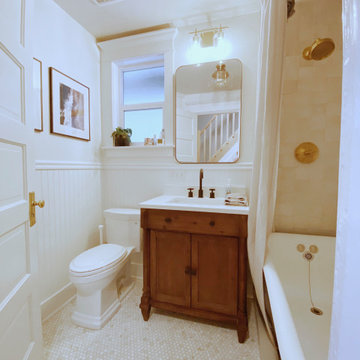
This project was such a joy! From the craftsman touches to the handmade tile we absolutely loved working on this bathroom. While taking on the bathroom we took on other changes throughout the home such as stairs, hardwood, custom cabinetry, and more.
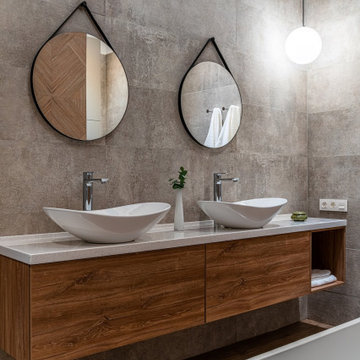
Дизайн современной ванной. Все фотографии на нашем сайте https://lesh-84.ru/ru/portfolio/rasieszhaya?utm_source=houzz
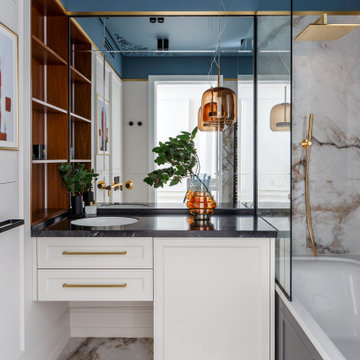
Design ideas for a mid-sized transitional master bathroom in Other with white walls, medium hardwood floors, decorative wall panelling, recessed-panel cabinets, white cabinets, an undermount tub, a shower/bathtub combo, a wall-mount toilet, gray tile, ceramic tile, an undermount sink, engineered quartz benchtops, grey floor, a shower curtain, black benchtops, a laundry, a single vanity, a floating vanity and recessed.
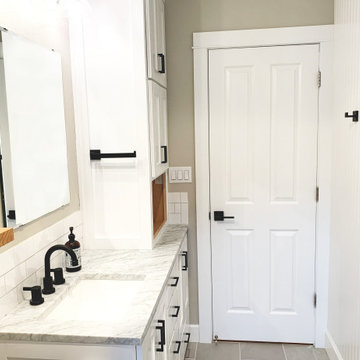
Small transitional 3/4 bathroom in Other with shaker cabinets, white cabinets, a drop-in tub, a shower/bathtub combo, a one-piece toilet, white tile, ceramic tile, grey walls, porcelain floors, an undermount sink, marble benchtops, grey floor, a shower curtain, white benchtops, a single vanity, a built-in vanity and decorative wall panelling.
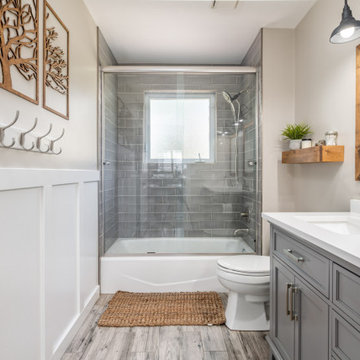
Mid-sized country bathroom in Salt Lake City with grey cabinets, an alcove tub, a shower/bathtub combo, gray tile, porcelain tile, a trough sink, engineered quartz benchtops, grey floor, a sliding shower screen, white benchtops, a double vanity and decorative wall panelling.
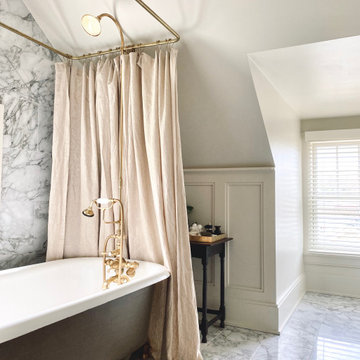
Freestanding clawfoot tub with un-lacquered brass hardware.
Photo of a mid-sized eclectic bathroom in Philadelphia with a claw-foot tub, a shower/bathtub combo, a bidet, multi-coloured tile, marble, beige walls, marble floors, a console sink, marble benchtops, a shower curtain, a single vanity and decorative wall panelling.
Photo of a mid-sized eclectic bathroom in Philadelphia with a claw-foot tub, a shower/bathtub combo, a bidet, multi-coloured tile, marble, beige walls, marble floors, a console sink, marble benchtops, a shower curtain, a single vanity and decorative wall panelling.
Bathroom Design Ideas with a Shower/Bathtub Combo and Decorative Wall Panelling
5

