Bathroom Design Ideas with a Shower/Bathtub Combo and Green Benchtops
Refine by:
Budget
Sort by:Popular Today
41 - 60 of 120 photos
Item 1 of 3
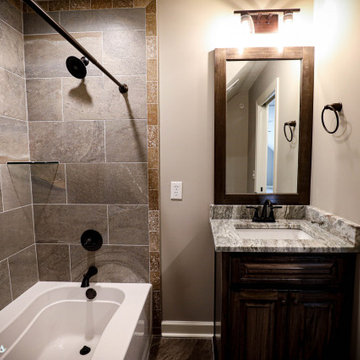
The bonus room over garage can easily serve as a guest suite with this beautiful full bath.
Photo of a small country bathroom in Other with shaker cabinets, dark wood cabinets, a drop-in tub, a shower/bathtub combo, a one-piece toilet, gray tile, slate, brown walls, slate floors, an undermount sink, granite benchtops, grey floor, a shower curtain, green benchtops, a single vanity and a built-in vanity.
Photo of a small country bathroom in Other with shaker cabinets, dark wood cabinets, a drop-in tub, a shower/bathtub combo, a one-piece toilet, gray tile, slate, brown walls, slate floors, an undermount sink, granite benchtops, grey floor, a shower curtain, green benchtops, a single vanity and a built-in vanity.
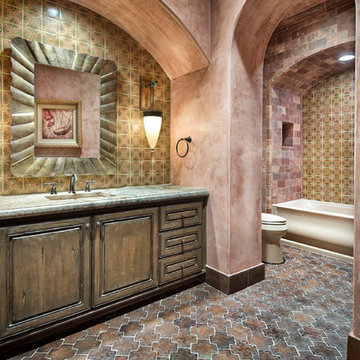
Photo of a large mediterranean bathroom in Houston with multi-coloured tile, multi-coloured walls, green benchtops, raised-panel cabinets, medium wood cabinets, an alcove tub, a shower/bathtub combo, an undermount sink and brown floor.
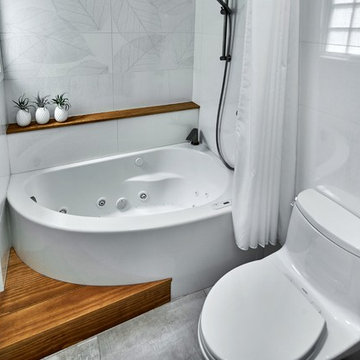
A curved tub tucks into a corner. The shower curtain attached to a flexible curtain track attached to the ceiling. Accoya moisture resistant wood soap ledge and floor step warm up the color scheme. A grab bear stretches to the the bath step, also serves as a towel bar
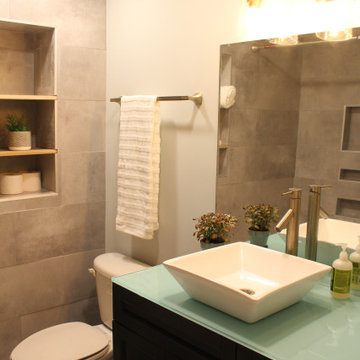
Incorporating existing and keeping a herring bone floor transitioned with white tile instead of the brown larger tiles.
Photo of a small eclectic kids bathroom in Other with raised-panel cabinets, dark wood cabinets, a freestanding tub, a shower/bathtub combo, a one-piece toilet, gray tile, ceramic tile, ceramic floors, glass benchtops, white floor, a shower curtain, green benchtops, a single vanity and a built-in vanity.
Photo of a small eclectic kids bathroom in Other with raised-panel cabinets, dark wood cabinets, a freestanding tub, a shower/bathtub combo, a one-piece toilet, gray tile, ceramic tile, ceramic floors, glass benchtops, white floor, a shower curtain, green benchtops, a single vanity and a built-in vanity.
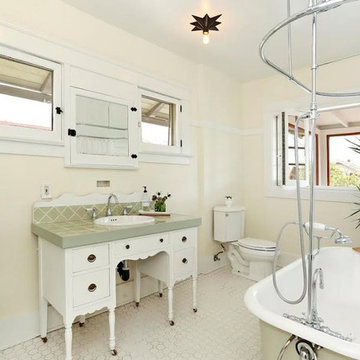
This is an example of a mid-sized arts and crafts master bathroom in Los Angeles with furniture-like cabinets, white cabinets, a claw-foot tub, a shower/bathtub combo, a two-piece toilet, yellow walls, a drop-in sink, tile benchtops, white floor, a shower curtain and green benchtops.
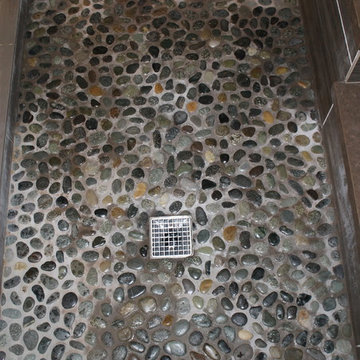
This is an example of a mid-sized contemporary 3/4 bathroom in San Francisco with glass-front cabinets, dark wood cabinets, an undermount tub, a shower/bathtub combo, a two-piece toilet, gray tile, stone tile, white walls, porcelain floors, an undermount sink, engineered quartz benchtops, beige floor, a hinged shower door, green benchtops, a shower seat, a double vanity, a floating vanity and vaulted.
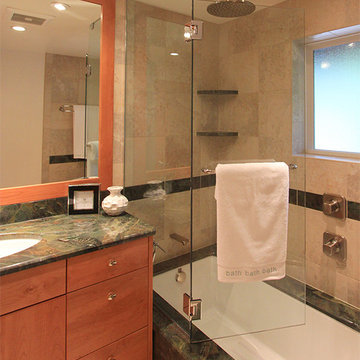
An undermount tub allowed us to install an easy to clean, beautiful granite deck which matches the vanity countertop. Unlike almost every drop-in tub, this tub is actually underneath the granite, which is perfect for keep water contained from the rain showerhead.
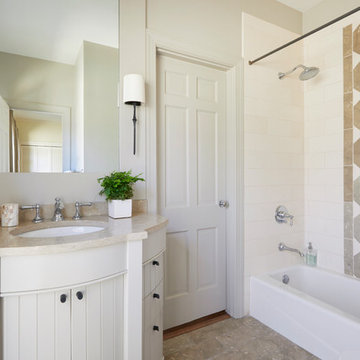
Custom bathroom with space-saving vanity and wall-hung toilet.
Photography by Jean Allsopp.
Design ideas for a small transitional bathroom in Birmingham with furniture-like cabinets, grey cabinets, an alcove tub, a shower/bathtub combo, a wall-mount toilet, white tile, limestone, grey walls, limestone floors, limestone benchtops, green floor, a shower curtain and green benchtops.
Design ideas for a small transitional bathroom in Birmingham with furniture-like cabinets, grey cabinets, an alcove tub, a shower/bathtub combo, a wall-mount toilet, white tile, limestone, grey walls, limestone floors, limestone benchtops, green floor, a shower curtain and green benchtops.
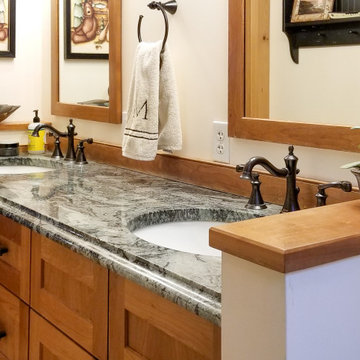
Cherry throughout this bathroom from the Custom made Cherry vanity, to the custom mirror and medicine cabinet to match. The owner wanted all areas of the house to have a balance and feel that was well thought out, execution was perfect!
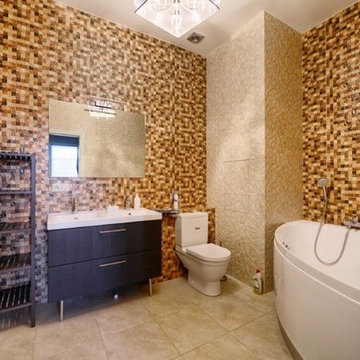
Highly experienced tiler available and i work in all dublin region and i tile all wall and floor and etc jobs.
Design ideas for a mid-sized mediterranean kids bathroom in Dublin with a hot tub, a shower/bathtub combo, a two-piece toilet, green tile, ceramic tile, blue walls, ceramic floors, a wall-mount sink, tile benchtops, brown floor, a sliding shower screen and green benchtops.
Design ideas for a mid-sized mediterranean kids bathroom in Dublin with a hot tub, a shower/bathtub combo, a two-piece toilet, green tile, ceramic tile, blue walls, ceramic floors, a wall-mount sink, tile benchtops, brown floor, a sliding shower screen and green benchtops.
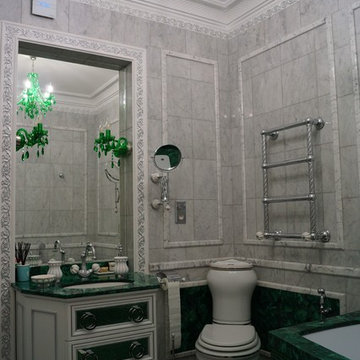
Large traditional master bathroom in Moscow with green cabinets, a hot tub, a shower/bathtub combo, a wall-mount toilet, gray tile, marble, marble floors, grey floor, an open shower and green benchtops.
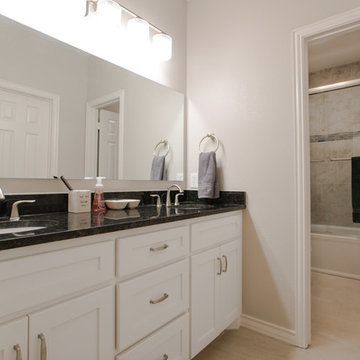
Sonja Quintero
Inspiration for a small transitional kids bathroom in Dallas with shaker cabinets, white cabinets, an alcove tub, a shower/bathtub combo, a two-piece toilet, beige tile, porcelain tile, grey walls, porcelain floors, an undermount sink, granite benchtops, beige floor, a sliding shower screen and green benchtops.
Inspiration for a small transitional kids bathroom in Dallas with shaker cabinets, white cabinets, an alcove tub, a shower/bathtub combo, a two-piece toilet, beige tile, porcelain tile, grey walls, porcelain floors, an undermount sink, granite benchtops, beige floor, a sliding shower screen and green benchtops.
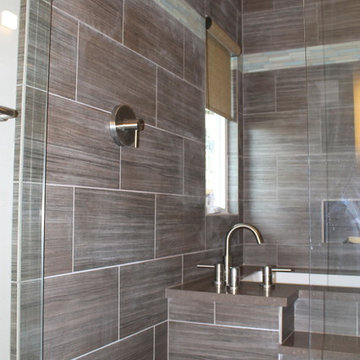
Photo of a mid-sized contemporary 3/4 bathroom in San Francisco with glass-front cabinets, dark wood cabinets, an undermount tub, a shower/bathtub combo, a two-piece toilet, gray tile, stone tile, white walls, porcelain floors, an undermount sink, engineered quartz benchtops, beige floor, a hinged shower door, green benchtops, a shower seat, a double vanity, a floating vanity and vaulted.
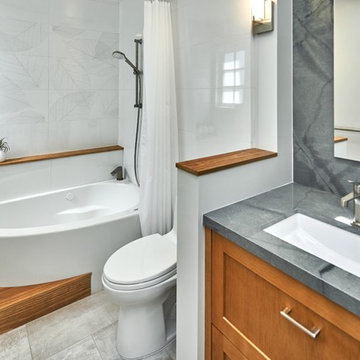
A curved tub tucks into a corner. The shower curtain attached to a flexible curtain track attached to the ceiling. Accoya moisture resistant wood soap ledge and floor step warm up the color scheme. A grab bear stretches to the the bath step, also serves as a towel bar
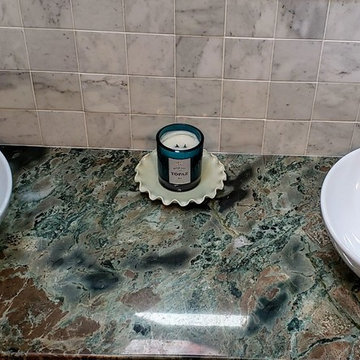
Design ideas for a mid-sized transitional 3/4 bathroom in New York with recessed-panel cabinets, beige cabinets, an alcove tub, a shower/bathtub combo, gray tile, marble, a vessel sink, granite benchtops, a shower curtain and green benchtops.
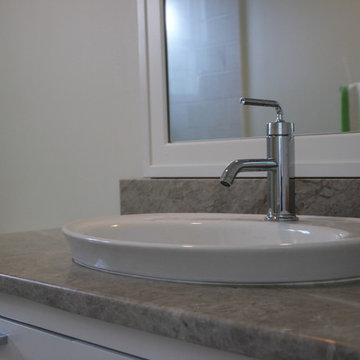
Inspiration for a mid-sized transitional kids bathroom in Chicago with a drop-in sink, furniture-like cabinets, white cabinets, marble benchtops, green benchtops, a single vanity, a built-in vanity, an alcove tub, a shower/bathtub combo, white tile, ceramic tile, beige walls, porcelain floors and a shower curtain.

Guest bathroom with dimensional tile wainscot
Photo of a small arts and crafts 3/4 bathroom in Los Angeles with shaker cabinets, dark wood cabinets, an alcove tub, a shower/bathtub combo, a one-piece toilet, multi-coloured tile, ceramic tile, multi-coloured walls, limestone floors, an undermount sink, limestone benchtops, green floor, a hinged shower door, green benchtops, a niche, a single vanity, a freestanding vanity and decorative wall panelling.
Photo of a small arts and crafts 3/4 bathroom in Los Angeles with shaker cabinets, dark wood cabinets, an alcove tub, a shower/bathtub combo, a one-piece toilet, multi-coloured tile, ceramic tile, multi-coloured walls, limestone floors, an undermount sink, limestone benchtops, green floor, a hinged shower door, green benchtops, a niche, a single vanity, a freestanding vanity and decorative wall panelling.
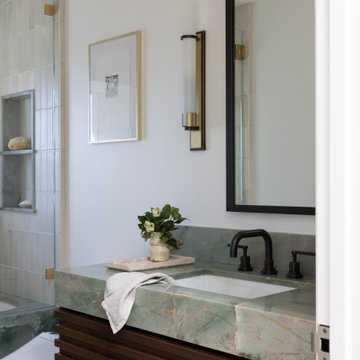
This hall bath, which will serve guests, features a show-stopping green slab stone which we used to wrap the tub, and do an extra-tall countertop edge detail. It brings a soft pattern, and natural glow to the room, which contrasts with the slatted walnut floating vanity, and the off-black ceramic tile floor.
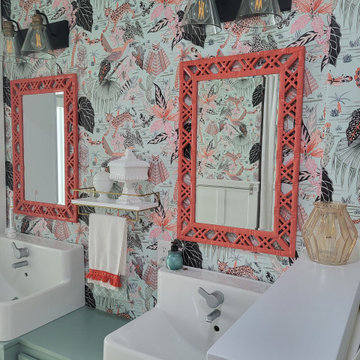
After. Milton & King wallpaper in Yucatan is the star of the show. SW Quite Coral on the mirror frames. Added new light fixtures as well.
Design ideas for a small eclectic kids bathroom in Minneapolis with recessed-panel cabinets, green cabinets, an alcove tub, a shower/bathtub combo, a one-piece toilet, multi-coloured tile, mosaic tile, blue walls, porcelain floors, a trough sink, wood benchtops, beige floor, a shower curtain, green benchtops, a double vanity, a built-in vanity and wallpaper.
Design ideas for a small eclectic kids bathroom in Minneapolis with recessed-panel cabinets, green cabinets, an alcove tub, a shower/bathtub combo, a one-piece toilet, multi-coloured tile, mosaic tile, blue walls, porcelain floors, a trough sink, wood benchtops, beige floor, a shower curtain, green benchtops, a double vanity, a built-in vanity and wallpaper.
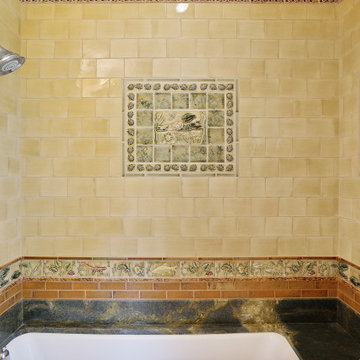
This custom home, sitting above the City within the hills of Corvallis, was carefully crafted with attention to the smallest detail. The homeowners came to us with a vision of their dream home, and it was all hands on deck between the G. Christianson team and our Subcontractors to create this masterpiece! Each room has a theme that is unique and complementary to the essence of the home, highlighted in the Swamp Bathroom and the Dogwood Bathroom. The home features a thoughtful mix of materials, using stained glass, tile, art, wood, and color to create an ambiance that welcomes both the owners and visitors with warmth. This home is perfect for these homeowners, and fits right in with the nature surrounding the home!
Bathroom Design Ideas with a Shower/Bathtub Combo and Green Benchtops
3

