Bathroom Design Ideas with a Shower/Bathtub Combo and Grey Walls
Refine by:
Budget
Sort by:Popular Today
121 - 140 of 15,997 photos
Item 1 of 3
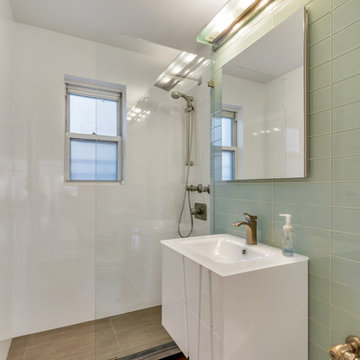
Tina Galo
Small modern master bathroom in New York with flat-panel cabinets, brown cabinets, a drop-in tub, a shower/bathtub combo, a one-piece toilet, green tile, glass tile, grey walls, ceramic floors, a drop-in sink, quartzite benchtops, black floor and an open shower.
Small modern master bathroom in New York with flat-panel cabinets, brown cabinets, a drop-in tub, a shower/bathtub combo, a one-piece toilet, green tile, glass tile, grey walls, ceramic floors, a drop-in sink, quartzite benchtops, black floor and an open shower.
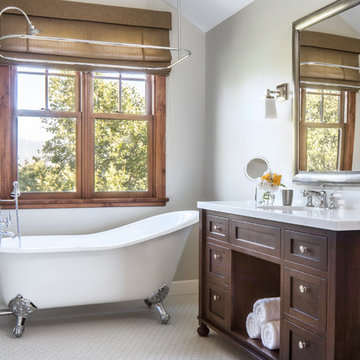
Peter Malinowski / InSite Architectural Photography
Design ideas for a mid-sized arts and crafts master bathroom in Santa Barbara with dark wood cabinets, a claw-foot tub, grey walls, an undermount sink, a shower/bathtub combo, a shower curtain, recessed-panel cabinets, a two-piece toilet, white tile, mosaic tile, mosaic tile floors and marble benchtops.
Design ideas for a mid-sized arts and crafts master bathroom in Santa Barbara with dark wood cabinets, a claw-foot tub, grey walls, an undermount sink, a shower/bathtub combo, a shower curtain, recessed-panel cabinets, a two-piece toilet, white tile, mosaic tile, mosaic tile floors and marble benchtops.
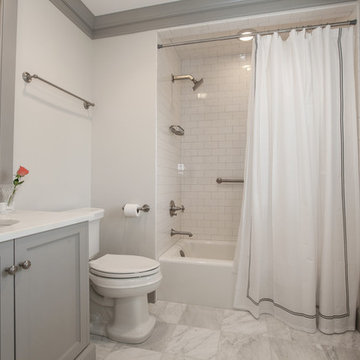
Mid-sized transitional kids bathroom in Chicago with recessed-panel cabinets, grey cabinets, an alcove tub, a shower/bathtub combo, a two-piece toilet, white tile, subway tile, grey walls, marble floors, an undermount sink, engineered quartz benchtops, grey floor and a shower curtain.
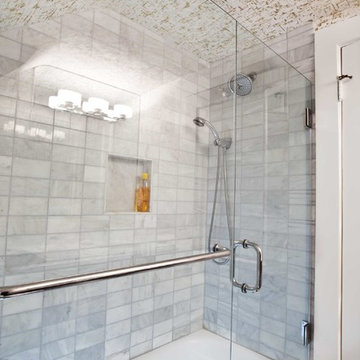
Custom Guest Bath,#"Purposely Creative" Interior Directions by Susan Prestia,Allied ASID#Photo by Scott Chapin
This is an example of a small contemporary bathroom in Kansas City with a shower/bathtub combo, a two-piece toilet, marble floors, marble benchtops, grey cabinets, gray tile, grey walls, furniture-like cabinets, an alcove tub, an undermount sink and a hinged shower door.
This is an example of a small contemporary bathroom in Kansas City with a shower/bathtub combo, a two-piece toilet, marble floors, marble benchtops, grey cabinets, gray tile, grey walls, furniture-like cabinets, an alcove tub, an undermount sink and a hinged shower door.
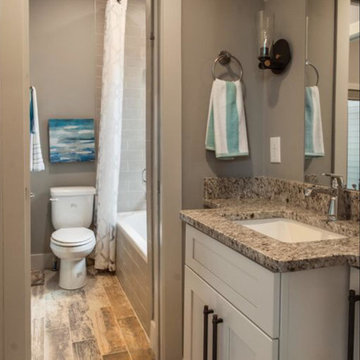
Inspiration for a small traditional 3/4 bathroom in Nashville with shaker cabinets, white cabinets, an alcove tub, a shower/bathtub combo, a two-piece toilet, grey walls, light hardwood floors, an undermount sink, granite benchtops, gray tile, white tile, ceramic tile, brown floor and a hinged shower door.
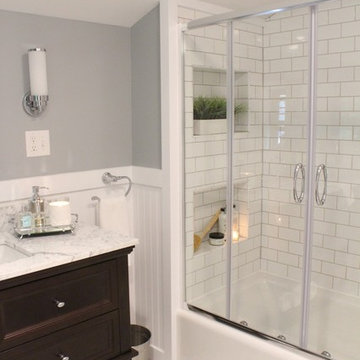
Design ideas for a mid-sized traditional master bathroom in Burlington with dark wood cabinets, an alcove tub, a shower/bathtub combo, a two-piece toilet, white tile, subway tile, grey walls, marble floors, an undermount sink and marble benchtops.
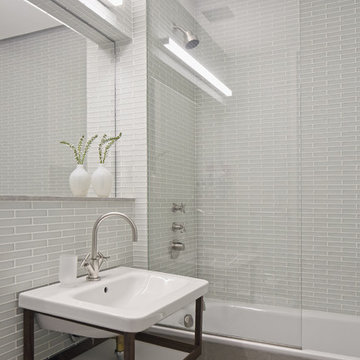
Inspiration for a mid-sized contemporary master bathroom in New York with an alcove tub, a shower/bathtub combo, gray tile, glass tile, grey walls, ceramic floors, a wall-mount sink and solid surface benchtops.
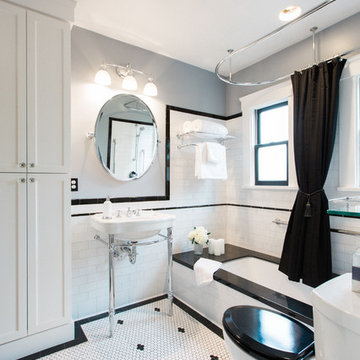
Photo by Nate Lewis Photography. Design & Construction completed thru Case Design/Remodeling of San Jose, CA.
This is an example of a mid-sized arts and crafts bathroom in San Francisco with furniture-like cabinets, white cabinets, an undermount tub, a shower/bathtub combo, a two-piece toilet, white tile, ceramic tile, grey walls, ceramic floors, a console sink and granite benchtops.
This is an example of a mid-sized arts and crafts bathroom in San Francisco with furniture-like cabinets, white cabinets, an undermount tub, a shower/bathtub combo, a two-piece toilet, white tile, ceramic tile, grey walls, ceramic floors, a console sink and granite benchtops.
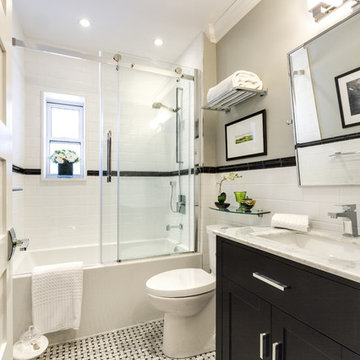
The main bath pays homage to the historical style of the original house. Classic elements like marble mosaics and a black and white theme will be timeless for years to come. Aligning all plumbing elements on one side of the room allows for a more spacious flow.
Photos: Dave Remple
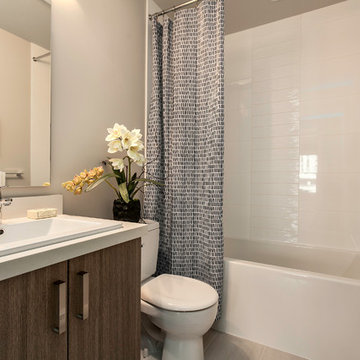
This is an example of a small contemporary bathroom in Vancouver with a drop-in sink, flat-panel cabinets, medium wood cabinets, engineered quartz benchtops, an alcove tub, a shower/bathtub combo, a two-piece toilet, white tile, porcelain tile, grey walls, porcelain floors and a shower curtain.
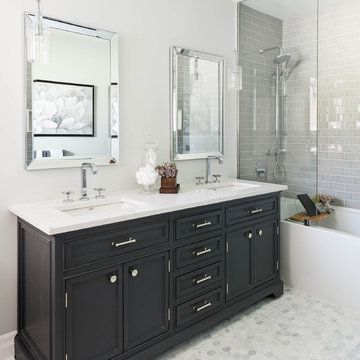
Photography: Stephani Buchman
Floral: Bluebird Event Design
Mid-sized transitional master bathroom in Toronto with an undermount sink, recessed-panel cabinets, quartzite benchtops, an alcove tub, a shower/bathtub combo, gray tile, subway tile, grey walls, marble floors, black cabinets and grey floor.
Mid-sized transitional master bathroom in Toronto with an undermount sink, recessed-panel cabinets, quartzite benchtops, an alcove tub, a shower/bathtub combo, gray tile, subway tile, grey walls, marble floors, black cabinets and grey floor.
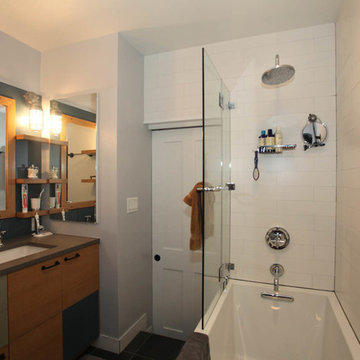
This compact bath is a total renovation to replace old, non-functioning fixtures and plumbing. We replaced it with a timeless design of white tiles and stainless fixtures. The cabinetry is painted in the same style as the kitchen to continue the flow throughout the apartment. Thanks to Caroline Owens for her pictures.
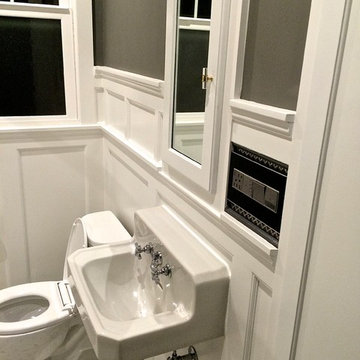
1950s american standard sink with custom wanes coat. electrical was updated with light sensors, fan timer, and low profile gfci outlets.
This is an example of a small traditional bathroom in Seattle with a wall-mount sink, recessed-panel cabinets, white cabinets, an alcove tub, a shower/bathtub combo, a two-piece toilet, white tile, subway tile, grey walls and mosaic tile floors.
This is an example of a small traditional bathroom in Seattle with a wall-mount sink, recessed-panel cabinets, white cabinets, an alcove tub, a shower/bathtub combo, a two-piece toilet, white tile, subway tile, grey walls and mosaic tile floors.
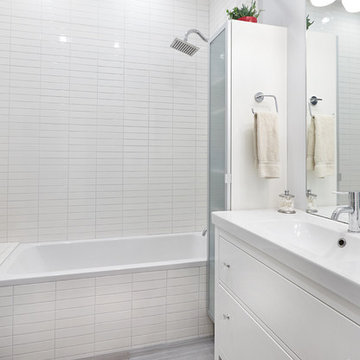
David Kingsbury, www.davidkingsburyphoto.com
Small modern master bathroom in San Francisco with an integrated sink, recessed-panel cabinets, white cabinets, a drop-in tub, a shower/bathtub combo, a one-piece toilet, gray tile, ceramic tile, grey walls and porcelain floors.
Small modern master bathroom in San Francisco with an integrated sink, recessed-panel cabinets, white cabinets, a drop-in tub, a shower/bathtub combo, a one-piece toilet, gray tile, ceramic tile, grey walls and porcelain floors.
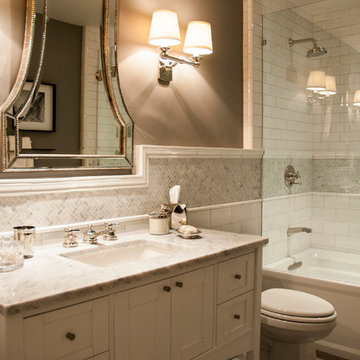
This hall bath, prior to the remodel, was a 2 part bath with tub and toilet in one, and the vanity in the other part separated by a wall with a door. We turned it into one sinlge space. and with the use of handmade (irregular) subway tile and Carrara marble turned it into a monochromatic yet fresh and elegant hall bath with a soothing Spa-like ambience. Here you see how the herringbone band is carried across into and around the tub area.
Photo: Sabine Klingler Kane, KK Design Koncepts, Laguna Niguel, CA
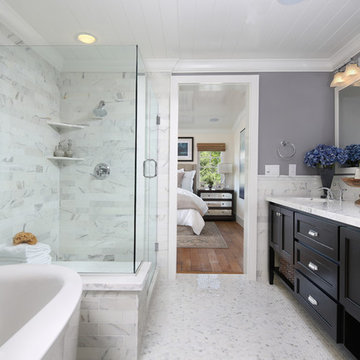
This is an example of a traditional master bathroom in San Francisco with an undermount sink, recessed-panel cabinets, dark wood cabinets, marble benchtops, marble floors, grey walls and a shower/bathtub combo.
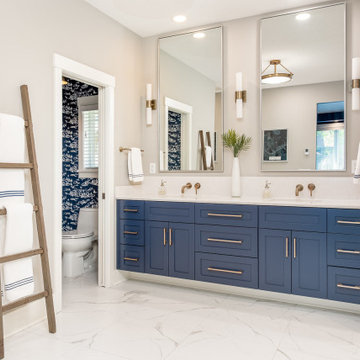
Large beach style master bathroom in Minneapolis with shaker cabinets, black cabinets, a freestanding tub, a shower/bathtub combo, a two-piece toilet, white tile, subway tile, grey walls, porcelain floors, a drop-in sink, engineered quartz benchtops, white floor, grey benchtops, a shower seat, a double vanity, a built-in vanity and wallpaper.
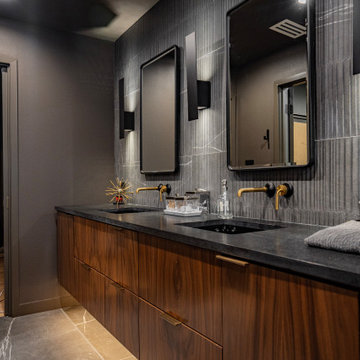
Photo of a midcentury master bathroom in Dallas with flat-panel cabinets, brown cabinets, a freestanding tub, a shower/bathtub combo, a two-piece toilet, black and white tile, porcelain tile, grey walls, porcelain floors, an undermount sink, engineered quartz benchtops, black floor, an open shower, black benchtops, a double vanity and a floating vanity.

This single family home had been recently flipped with builder-grade materials. We touched each and every room of the house to give it a custom designer touch, thoughtfully marrying our soft minimalist design aesthetic with the graphic designer homeowner’s own design sensibilities. One of the most notable transformations in the home was opening up the galley kitchen to create an open concept great room with large skylight to give the illusion of a larger communal space.

Home makeover on the Hill. An adorable home on the Hill was calling for an updated kitchen and bathroom. Working with the homeowner we redesigned the new spaces to offer functional space for both storage and entertaining. When renovating the existing addition on the back of the home, we noticed the current addition was falling off. We jumped right in and redesigned and delivered a safe new addition to become home to the new bathroom, extending the mudroom for more spacious space and was even able to install a stackable washer drawer cabinet for first floor access. The hardwood flooring was extended into the space so it looks as though it had always been there.
Bathroom Design Ideas with a Shower/Bathtub Combo and Grey Walls
7

