Bathroom Design Ideas with a Shower/Bathtub Combo and Laminate Floors
Refine by:
Budget
Sort by:Popular Today
101 - 120 of 672 photos
Item 1 of 3
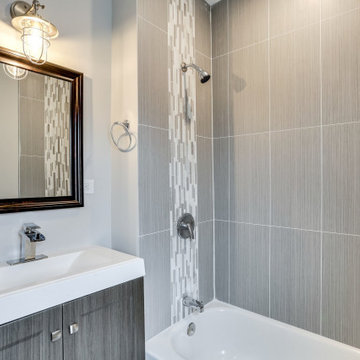
This is an example of a small arts and crafts kids bathroom in Baltimore with flat-panel cabinets, black cabinets, a corner tub, a shower/bathtub combo, a one-piece toilet, gray tile, ceramic tile, grey walls, laminate floors, a drop-in sink, solid surface benchtops, grey floor, an open shower, white benchtops, a single vanity and a built-in vanity.
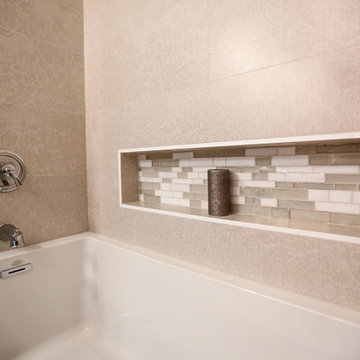
Photo of a mid-sized eclectic 3/4 bathroom in San Diego with recessed-panel cabinets, dark wood cabinets, an alcove tub, a shower/bathtub combo, beige tile, brown walls, laminate floors, an undermount sink, brown floor, a sliding shower screen, beige benchtops, a single vanity and a built-in vanity.
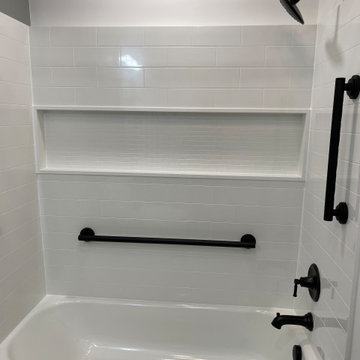
This is an example of a small traditional master bathroom in Other with shaker cabinets, blue cabinets, an alcove tub, a shower/bathtub combo, a two-piece toilet, grey walls, laminate floors, an undermount sink, solid surface benchtops, multi-coloured floor, a shower curtain, white benchtops, a single vanity and a built-in vanity.

Photo of a small country 3/4 bathroom in Santa Barbara with shaker cabinets, brown cabinets, an alcove tub, a shower/bathtub combo, a one-piece toilet, white tile, ceramic tile, beige walls, laminate floors, a console sink, marble benchtops, grey floor, a sliding shower screen, white benchtops, a single vanity and a freestanding vanity.
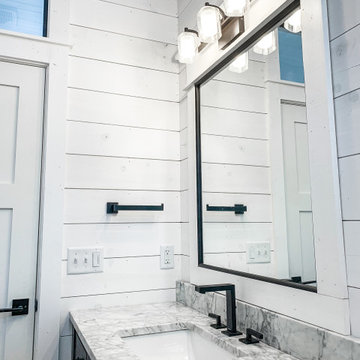
Photo of a mid-sized country bathroom in Minneapolis with shaker cabinets, medium wood cabinets, a freestanding tub, a shower/bathtub combo, a two-piece toilet, white walls, laminate floors, an integrated sink, granite benchtops, brown floor, a shower curtain, multi-coloured benchtops, a single vanity, a freestanding vanity, timber and planked wall panelling.
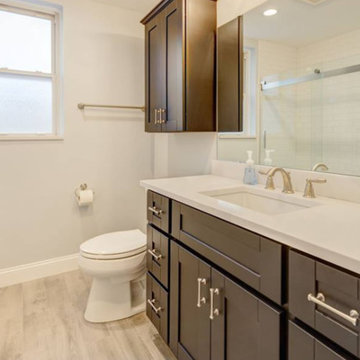
Photo of a small modern 3/4 bathroom in Other with shaker cabinets, brown cabinets, a corner tub, a shower/bathtub combo, a one-piece toilet, white tile, porcelain tile, beige walls, laminate floors, an undermount sink, quartzite benchtops, a sliding shower screen and white benchtops.
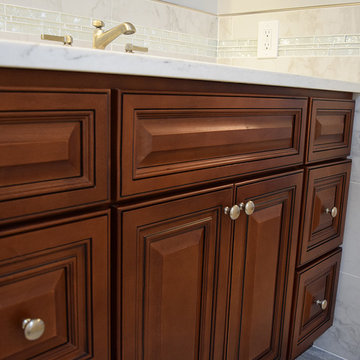
Design ideas for a mid-sized traditional master bathroom in DC Metro with raised-panel cabinets, dark wood cabinets, an alcove tub, a shower/bathtub combo, a two-piece toilet, gray tile, ceramic tile, grey walls, laminate floors, an undermount sink, engineered quartz benchtops, grey floor and a shower curtain.
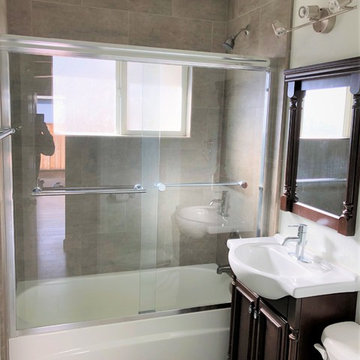
Design ideas for a small transitional 3/4 bathroom in San Francisco with furniture-like cabinets, dark wood cabinets, an alcove tub, a shower/bathtub combo, a two-piece toilet, white walls, laminate floors, an integrated sink, beige floor and a sliding shower screen.
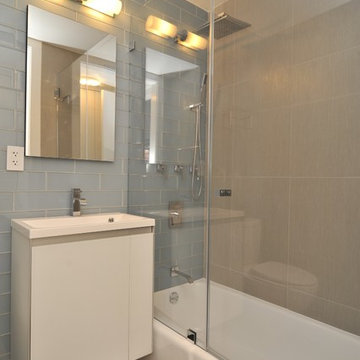
Inspiration for a mid-sized contemporary 3/4 bathroom in New York with flat-panel cabinets, white cabinets, an alcove tub, a shower/bathtub combo, a one-piece toilet, blue tile, glass tile, beige walls, laminate floors, an integrated sink, solid surface benchtops, beige floor and a hinged shower door.
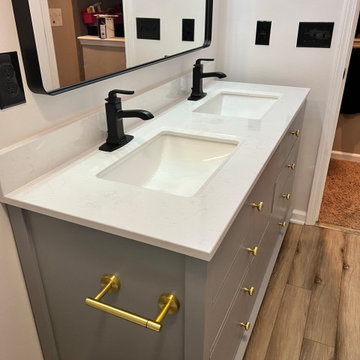
This is an example of a mid-sized modern master bathroom in Indianapolis with shaker cabinets, grey cabinets, an alcove tub, a shower/bathtub combo, white tile, subway tile, white walls, laminate floors, an undermount sink, engineered quartz benchtops, brown floor, a shower curtain, white benchtops, a double vanity and a built-in vanity.
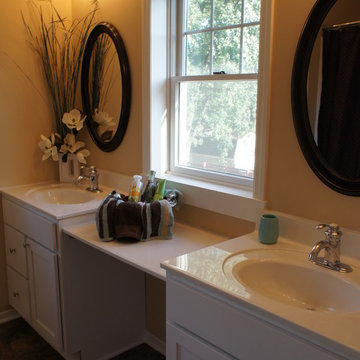
The master bathroom vanity consists of two separate vanities with a window between.
Inspiration for a small traditional master bathroom in Minneapolis with shaker cabinets, white cabinets, an alcove tub, a shower/bathtub combo, a one-piece toilet, yellow walls, laminate floors, an integrated sink and solid surface benchtops.
Inspiration for a small traditional master bathroom in Minneapolis with shaker cabinets, white cabinets, an alcove tub, a shower/bathtub combo, a one-piece toilet, yellow walls, laminate floors, an integrated sink and solid surface benchtops.
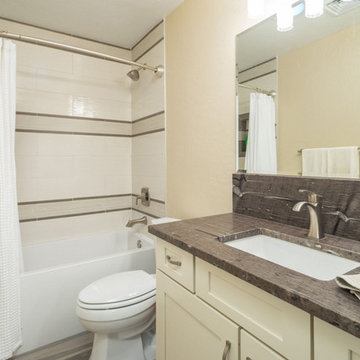
Photo of a mid-sized transitional 3/4 bathroom in Phoenix with shaker cabinets, white cabinets, an alcove tub, a shower/bathtub combo, a two-piece toilet, beige tile, white tile, porcelain tile, beige walls, an undermount sink, brown floor, a shower curtain, brown benchtops, soapstone benchtops and laminate floors.

Bathroom remodel - replacement of flooring, toilet, vanity, mirror, lighting, tub/surround, paint.
Design ideas for a small traditional bathroom in Boston with raised-panel cabinets, white cabinets, an alcove tub, a shower/bathtub combo, a two-piece toilet, white tile, yellow walls, laminate floors, an undermount sink, granite benchtops, multi-coloured floor, a sliding shower screen, multi-coloured benchtops, a single vanity and a freestanding vanity.
Design ideas for a small traditional bathroom in Boston with raised-panel cabinets, white cabinets, an alcove tub, a shower/bathtub combo, a two-piece toilet, white tile, yellow walls, laminate floors, an undermount sink, granite benchtops, multi-coloured floor, a sliding shower screen, multi-coloured benchtops, a single vanity and a freestanding vanity.
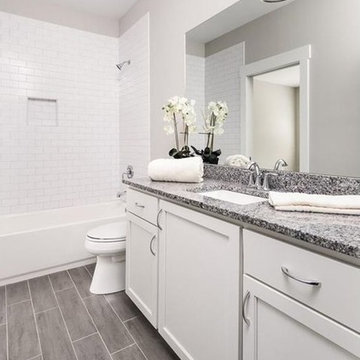
Interior View.
Home designed by Hollman Cortes
ATLCAD Architectural Services.
This is an example of a mid-sized traditional 3/4 bathroom in Atlanta with raised-panel cabinets, white cabinets, an undermount tub, a shower/bathtub combo, a one-piece toilet, white tile, ceramic tile, white walls, laminate floors, an undermount sink, marble benchtops, black floor, an open shower and black benchtops.
This is an example of a mid-sized traditional 3/4 bathroom in Atlanta with raised-panel cabinets, white cabinets, an undermount tub, a shower/bathtub combo, a one-piece toilet, white tile, ceramic tile, white walls, laminate floors, an undermount sink, marble benchtops, black floor, an open shower and black benchtops.
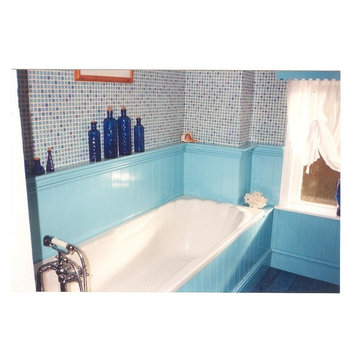
After bathroom re-fit.
Inspiration for a small country kids bathroom in Cheshire with raised-panel cabinets, blue cabinets, a drop-in tub, a shower/bathtub combo, white tile, ceramic tile, blue walls, laminate floors and a pedestal sink.
Inspiration for a small country kids bathroom in Cheshire with raised-panel cabinets, blue cabinets, a drop-in tub, a shower/bathtub combo, white tile, ceramic tile, blue walls, laminate floors and a pedestal sink.
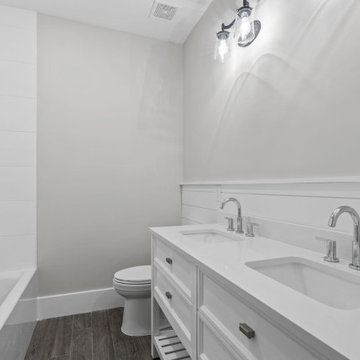
Mid-sized traditional bathroom in Raleigh with white cabinets, an alcove tub, a shower/bathtub combo, a two-piece toilet, grey walls, laminate floors, an undermount sink, marble benchtops, brown floor, white benchtops, a double vanity and a built-in vanity.
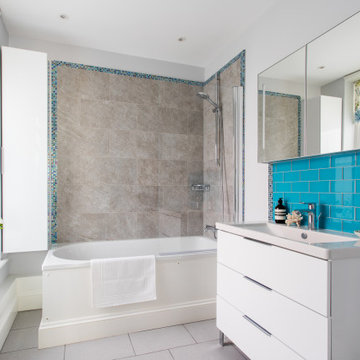
Originally a bedroom, this space has been made into a family bathroom. It has been given a new lease of life with these colourful mosaic and glass tiles and coordinating coral fabric blinds. It has been fully fitted with full size shower-bath contemporary shower and bathroom fixtures including mirror cabinet with integrated LED lighting and spacious vanity unit.
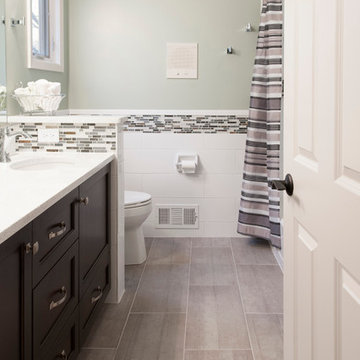
Design ideas for a mid-sized contemporary 3/4 bathroom in Minneapolis with recessed-panel cabinets, dark wood cabinets, an alcove tub, a shower/bathtub combo, a two-piece toilet, white tile, ceramic tile, green walls, laminate floors, an undermount sink, engineered quartz benchtops, beige floor and a shower curtain.
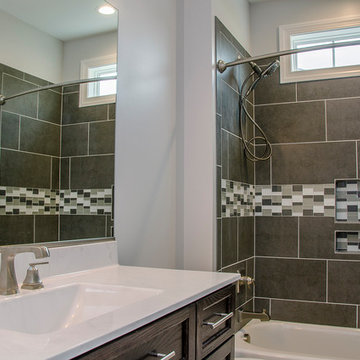
Beautiful kids bathroom with a tub/shower combo and large gray tiles
Inspiration for a mid-sized contemporary kids bathroom in Richmond with recessed-panel cabinets, dark wood cabinets, an alcove tub, a shower/bathtub combo, a two-piece toilet, grey walls, laminate floors, an integrated sink, marble benchtops, grey floor, a shower curtain and white benchtops.
Inspiration for a mid-sized contemporary kids bathroom in Richmond with recessed-panel cabinets, dark wood cabinets, an alcove tub, a shower/bathtub combo, a two-piece toilet, grey walls, laminate floors, an integrated sink, marble benchtops, grey floor, a shower curtain and white benchtops.
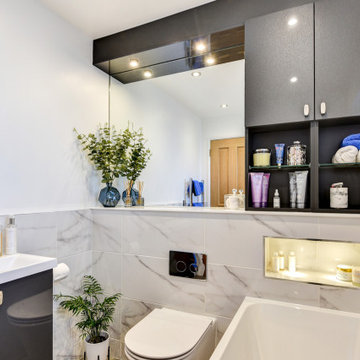
Relaxing Bathroom in Horsham, West Sussex
Marble tiling, contemporary furniture choices and ambient lighting create a spa-like bathroom space for this Horsham client.
The Brief
Our Horsham-based bathroom designer Martin was tasked with creating a new layout as well as implementing a relaxing and spa-like feel in this Horsham bathroom.
Within the compact space, Martin had to incorporate plenty of storage and some nice features to make the room feel inviting, but not cluttered in any way.
It was clear a unique layout and design were required to achieve all elements of this brief.
Design Elements
A unique design is exactly what Martin has conjured for this client.
The most impressive part of the design is the storage and mirror area at the rear of the room. A clever combination of Graphite Grey Mereway furniture has been used above the ledge area to provide this client with hidden away storage, a large mirror area and a space to store some bathing essentials.
This area also conceals some of the ambient, spa-like features within this room.
A concealed cistern is fitted behind white marble tiles, whilst a niche adds further storage for bathing items. Discrete downlights are fitted above the mirror and within the tiled niche area to create a nice ambience to the room.
Special Inclusions
A larger bath was a key requirement of the brief, and so Martin has incorporated a large designer-style bath ideal for relaxing. Around the bath area are plenty of places for decorative items.
Opposite, a smaller wall-hung unit provides additional storage and is also equipped with an integrated sink, in the same Graphite Grey finish.
Project Highlight
The numerous decorative areas are a great highlight of this project.
Each add to the relaxing ambience of this bathroom and provide a place to store decorative items that contribute to the spa-like feel. They also highlight the great thought that has gone into the design of this space.
The End Result
The result is a bathroom that delivers upon all the requirements of this client’s brief and more. This project is also a great example of what can be achieved within a compact bathroom space, and what can be achieved with a well-thought-out design.
If you are seeking a transformation to your bathroom space, discover how our expert designers can create a great design that meets all your requirements.
To arrange a free design appointment visit a showroom or book an appointment now!
Bathroom Design Ideas with a Shower/Bathtub Combo and Laminate Floors
6

