Bathroom Design Ideas with a Shower/Bathtub Combo and Laminate Floors
Refine by:
Budget
Sort by:Popular Today
181 - 200 of 672 photos
Item 1 of 3
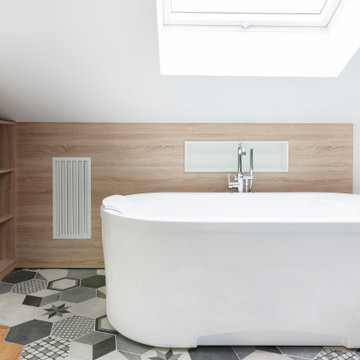
Aménagement d'une suite parentale avec 2 dressings sous pente, une baignoire, climatiseurs encastrés.
Sol en stratifié et tomettes hexagonales en destructurés, ambiance contemporaine assurée !
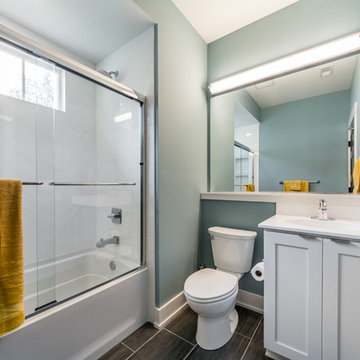
Mid-sized transitional 3/4 bathroom in Other with shaker cabinets, white cabinets, a shower/bathtub combo, a two-piece toilet, white tile, ceramic tile, blue walls, laminate floors, an integrated sink, solid surface benchtops, brown floor and a sliding shower screen.
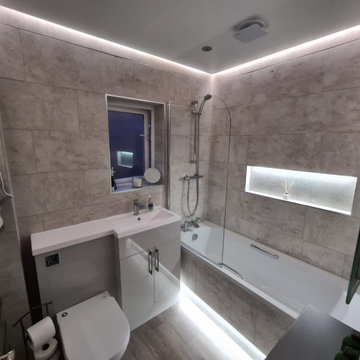
Bespoke bathroom designed exactly to how the customer wanted it, including speakers in the walls and lighting located around the bathroom.
At Cheshires Friendly Builders we know that bathrooms arent just for bathing but they are also for relaxation and we achieved this for our customers with this renovation.
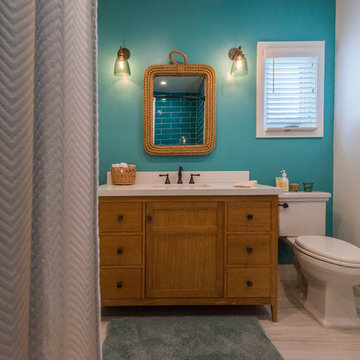
Tomer Benyehuda
Inspiration for a mid-sized traditional 3/4 bathroom in Los Angeles with shaker cabinets, medium wood cabinets, a shower/bathtub combo, a two-piece toilet, blue walls, laminate floors, an undermount sink, solid surface benchtops, beige floor, a shower curtain and white benchtops.
Inspiration for a mid-sized traditional 3/4 bathroom in Los Angeles with shaker cabinets, medium wood cabinets, a shower/bathtub combo, a two-piece toilet, blue walls, laminate floors, an undermount sink, solid surface benchtops, beige floor, a shower curtain and white benchtops.
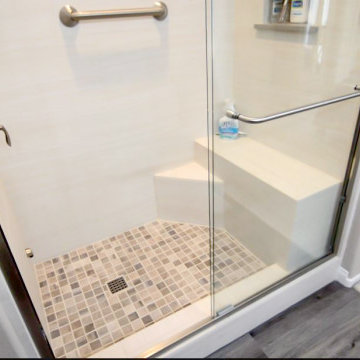
Bringing this condo’s full potential out with modernization and practicality took creativity and thoughtfulness. In this full remodel we chose matching quartz countertops in a style that replicates concrete, throughout for continuity. Beginning in the kitchen we changed the layout and floorplan for a more spacious, open concept. White shaker cabinets with custom soffits to fit the cabinetry seamlessly. Continuing the concrete looking countertops up, utilizing the same quarts material for simplicity and practicality in the smaller space. A white unequal quartz sink, with a brushed nickel faucet matching the brushed nickel cabinet hardware. Brand new custom lighting design, and a built-in wine fridge into the peninsula, finish off this kitchen renovation. A quick update of the fireplace and television nook area to update its features to blend in with the new kitchen. Moving on to the bathrooms, white shaker cabinets, matching concrete look quarts countertops, and the bushed nickel plumbing fixtures and hardware were used throughout to match the kitchen’s update, all for continuity and cost efficiency for the client. Custom beveled glass mirrors top off the vanities in the bathrooms. In both the master and guest bathrooms we used a commercially rated 12”x24” porcelain tile to mimic vein cut travertine. Choosing to place it in a stagger set pattern up to the ceiling brings a modern feel to a classic look. Adding a 4” glass and natural slate mosaic accent band for design, and acrylic grout used for easy maintenance. A single niche was built into the guest bath, while a double niche was inset into the master bath’s shower. Also in the master bath, a bench seat and foot rest were added, along with a brushed nickel grab bar for ease of maneuvering and personal care. Seamlessly bringing the rooms together from the complete downstairs area, up through the stairwell, hallways and bathrooms, a waterproof laminate with a wood texture and coloring was used to both warm up the feel of the house, and help the transitional flow between spaces.
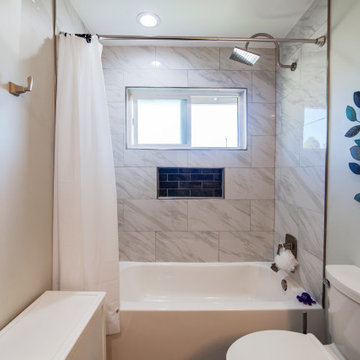
Shower and bathtub combination
Mid-sized modern master bathroom in Los Angeles with flat-panel cabinets, white cabinets, an alcove tub, a shower/bathtub combo, a two-piece toilet, white tile, marble, white walls, laminate floors, grey floor, a shower curtain, white benchtops, an integrated sink and solid surface benchtops.
Mid-sized modern master bathroom in Los Angeles with flat-panel cabinets, white cabinets, an alcove tub, a shower/bathtub combo, a two-piece toilet, white tile, marble, white walls, laminate floors, grey floor, a shower curtain, white benchtops, an integrated sink and solid surface benchtops.
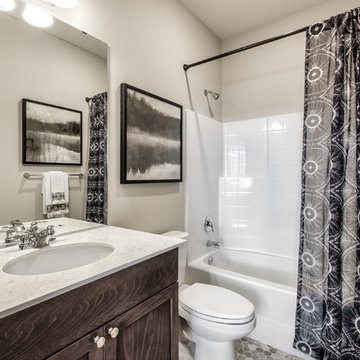
Guest bathroom with bath/shower comboniations. A mix of patterns and neutral shades.
Photo of a large country kids bathroom in Seattle with beaded inset cabinets, brown cabinets, a shower/bathtub combo, a one-piece toilet, beige walls, laminate floors, an undermount sink, marble benchtops, grey floor and white benchtops.
Photo of a large country kids bathroom in Seattle with beaded inset cabinets, brown cabinets, a shower/bathtub combo, a one-piece toilet, beige walls, laminate floors, an undermount sink, marble benchtops, grey floor and white benchtops.
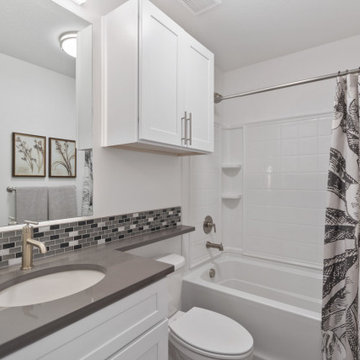
Mainbath
Mid-sized arts and crafts kids bathroom with shaker cabinets, white cabinets, a shower/bathtub combo, a one-piece toilet, multi-coloured tile, mosaic tile, white walls, laminate floors, an undermount sink, engineered quartz benchtops, grey floor, a shower curtain, grey benchtops, a single vanity and a built-in vanity.
Mid-sized arts and crafts kids bathroom with shaker cabinets, white cabinets, a shower/bathtub combo, a one-piece toilet, multi-coloured tile, mosaic tile, white walls, laminate floors, an undermount sink, engineered quartz benchtops, grey floor, a shower curtain, grey benchtops, a single vanity and a built-in vanity.
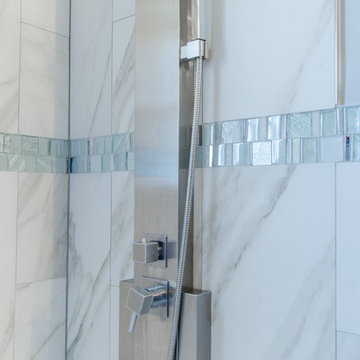
Photo of a mid-sized transitional master bathroom in New York with flat-panel cabinets, black cabinets, an alcove tub, a shower/bathtub combo, a one-piece toilet, blue tile, gray tile, white tile, mosaic tile, blue walls, laminate floors, an integrated sink, grey floor and a shower curtain.
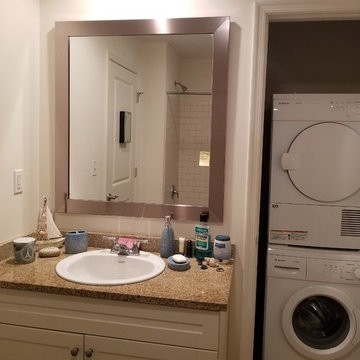
This is an example of a small beach style 3/4 bathroom in Richmond with recessed-panel cabinets, white cabinets, an alcove tub, a shower/bathtub combo, a one-piece toilet, white walls, laminate floors, a drop-in sink, granite benchtops, brown floor and a shower curtain.
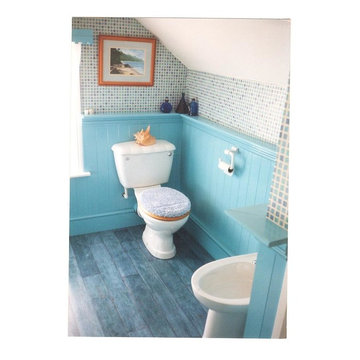
After re-fit and replacement floor.
This is an example of a small country kids bathroom in Cheshire with raised-panel cabinets, blue cabinets, a drop-in tub, a shower/bathtub combo, white tile, ceramic tile, blue walls, laminate floors and a pedestal sink.
This is an example of a small country kids bathroom in Cheshire with raised-panel cabinets, blue cabinets, a drop-in tub, a shower/bathtub combo, white tile, ceramic tile, blue walls, laminate floors and a pedestal sink.
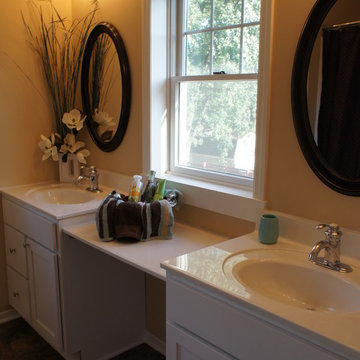
The master bathroom vanity consists of two separate vanities with a window between.
Inspiration for a small traditional master bathroom in Minneapolis with shaker cabinets, white cabinets, an alcove tub, a shower/bathtub combo, a one-piece toilet, yellow walls, laminate floors, an integrated sink and solid surface benchtops.
Inspiration for a small traditional master bathroom in Minneapolis with shaker cabinets, white cabinets, an alcove tub, a shower/bathtub combo, a one-piece toilet, yellow walls, laminate floors, an integrated sink and solid surface benchtops.
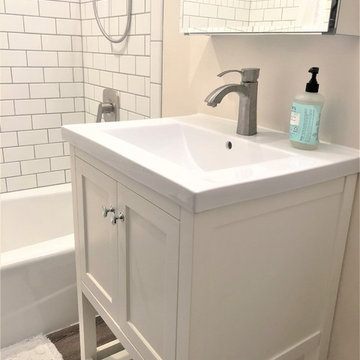
A completely custom bathroom transformation.
Mid-sized bathroom in Detroit with an alcove tub, a shower/bathtub combo, white tile, subway tile, beige walls, laminate floors, a shower curtain and white benchtops.
Mid-sized bathroom in Detroit with an alcove tub, a shower/bathtub combo, white tile, subway tile, beige walls, laminate floors, a shower curtain and white benchtops.
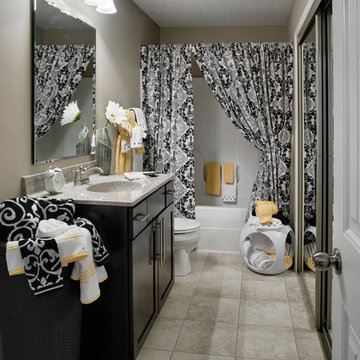
Jagoe Homes, Inc. Project: The Village at Heartland, Woodlark Home. Location: Owensboro, Kentucky. Elevation: A. Site Number: TVHL 402.
Design ideas for a small transitional master bathroom in Other with an integrated sink, shaker cabinets, dark wood cabinets, marble benchtops, a shower/bathtub combo, a one-piece toilet, beige walls, laminate floors and a drop-in tub.
Design ideas for a small transitional master bathroom in Other with an integrated sink, shaker cabinets, dark wood cabinets, marble benchtops, a shower/bathtub combo, a one-piece toilet, beige walls, laminate floors and a drop-in tub.
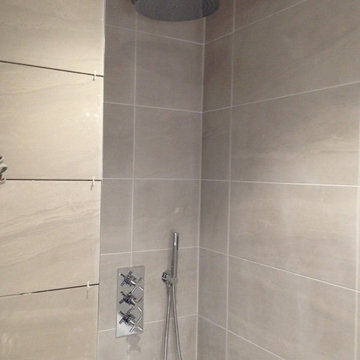
Putting back together after the strip out. The room was tiled throughout, with new bath and shower over with separate hand shower. A glass door was also fitted.
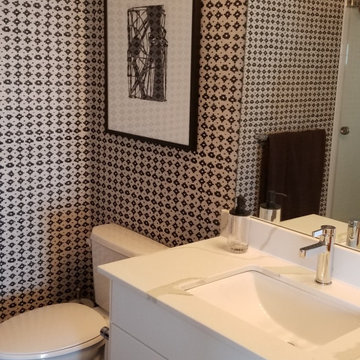
Photo of a transitional bathroom in New York with flat-panel cabinets, white cabinets, a drop-in tub, a shower/bathtub combo, a two-piece toilet, laminate floors, an undermount sink, granite benchtops, brown floor, a sliding shower screen, multi-coloured benchtops, a single vanity, a built-in vanity and wallpaper.
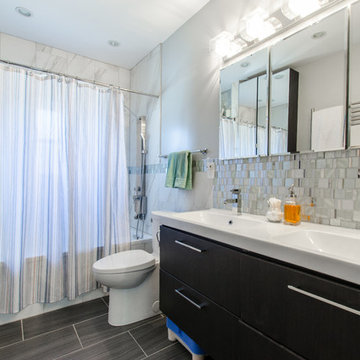
Design ideas for a mid-sized transitional master bathroom in New York with flat-panel cabinets, black cabinets, an alcove tub, a shower/bathtub combo, a one-piece toilet, blue tile, gray tile, white tile, mosaic tile, blue walls, laminate floors, an integrated sink, grey floor and a shower curtain.
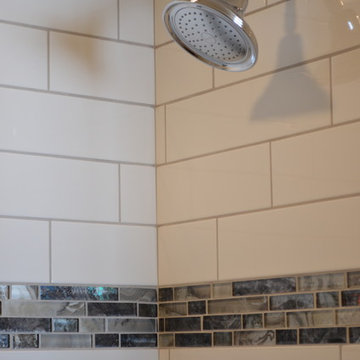
Bonus room full bath with a double sink vanity, custom glass tile mirror, and solid wood cabinetry.
Design ideas for a mid-sized traditional master bathroom in Other with recessed-panel cabinets, brown cabinets, a drop-in tub, a shower/bathtub combo, blue tile, beige walls, laminate floors, an undermount sink, solid surface benchtops, grey floor, white benchtops and subway tile.
Design ideas for a mid-sized traditional master bathroom in Other with recessed-panel cabinets, brown cabinets, a drop-in tub, a shower/bathtub combo, blue tile, beige walls, laminate floors, an undermount sink, solid surface benchtops, grey floor, white benchtops and subway tile.
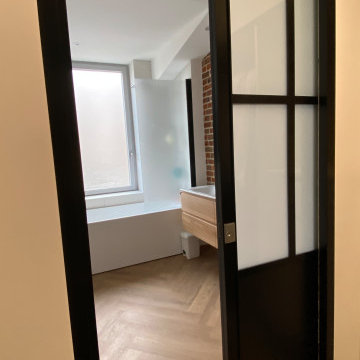
Accès à la salle de bain par une porte à galandage type atelier, noir mat
Design ideas for a mid-sized contemporary master bathroom in Paris with a corner tub, a shower/bathtub combo, a wall-mount toilet, laminate floors, a console sink, beige floor, a hinged shower door, white benchtops, a double vanity, orange tile, matchstick tile, white walls, a built-in vanity, flat-panel cabinets and light wood cabinets.
Design ideas for a mid-sized contemporary master bathroom in Paris with a corner tub, a shower/bathtub combo, a wall-mount toilet, laminate floors, a console sink, beige floor, a hinged shower door, white benchtops, a double vanity, orange tile, matchstick tile, white walls, a built-in vanity, flat-panel cabinets and light wood cabinets.
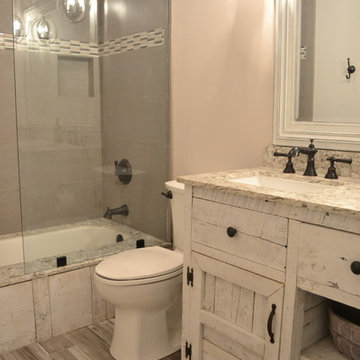
Inspiration for a large beach style master bathroom in Other with shaker cabinets, distressed cabinets, an alcove tub, a shower/bathtub combo, a two-piece toilet, gray tile, porcelain tile, beige walls, laminate floors, an undermount sink, quartzite benchtops, beige floor, an open shower and beige benchtops.
Bathroom Design Ideas with a Shower/Bathtub Combo and Laminate Floors
10