Bathroom Design Ideas with a Shower/Bathtub Combo and Linoleum Floors
Refine by:
Budget
Sort by:Popular Today
141 - 160 of 487 photos
Item 1 of 3
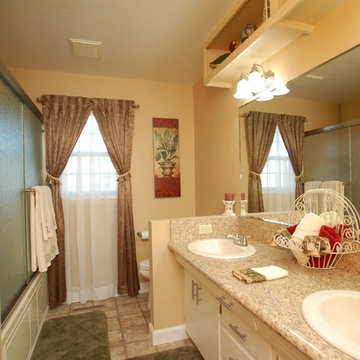
New bathtub with cultured stone surround, rain glass shower door, vinyl flooring, laminate countertop with new fixtures, painted cabinets and modified upper cabinets open up this main bath in 1970s home.
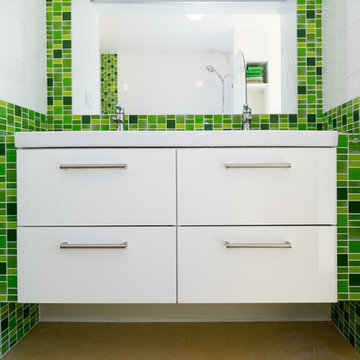
Vanity floating in previous bathtub alcove
Photo of a small contemporary master bathroom in Vancouver with an integrated sink, flat-panel cabinets, white cabinets, tile benchtops, a drop-in tub, a shower/bathtub combo, a two-piece toilet, green tile, glass sheet wall, white walls and linoleum floors.
Photo of a small contemporary master bathroom in Vancouver with an integrated sink, flat-panel cabinets, white cabinets, tile benchtops, a drop-in tub, a shower/bathtub combo, a two-piece toilet, green tile, glass sheet wall, white walls and linoleum floors.
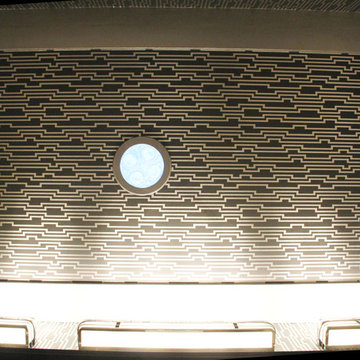
shot of the ceiling with skylight, wallpaper, art deco light fixtures, and metallic paint finish
Inspiration for a mid-sized eclectic bathroom in Los Angeles with furniture-like cabinets, dark wood cabinets, a corner tub, a shower/bathtub combo, yellow tile, ceramic tile, grey walls, linoleum floors, an undermount sink and granite benchtops.
Inspiration for a mid-sized eclectic bathroom in Los Angeles with furniture-like cabinets, dark wood cabinets, a corner tub, a shower/bathtub combo, yellow tile, ceramic tile, grey walls, linoleum floors, an undermount sink and granite benchtops.
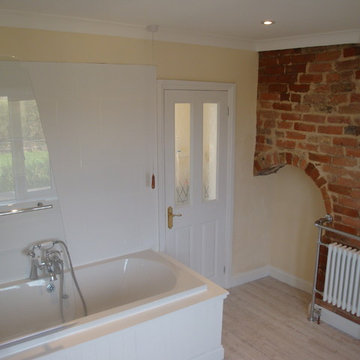
We are really pleased with how this has turned out. Everything has been replaced from the ceiling and lighting to the floor and Karndean flooring. Steve
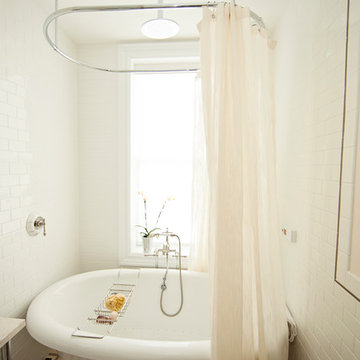
Photo by Audra Brown.
Design ideas for a mid-sized contemporary 3/4 bathroom in New York with a freestanding tub, a shower/bathtub combo, a wall-mount toilet, marble benchtops, white tile, subway tile, beige walls, linoleum floors and an undermount sink.
Design ideas for a mid-sized contemporary 3/4 bathroom in New York with a freestanding tub, a shower/bathtub combo, a wall-mount toilet, marble benchtops, white tile, subway tile, beige walls, linoleum floors and an undermount sink.
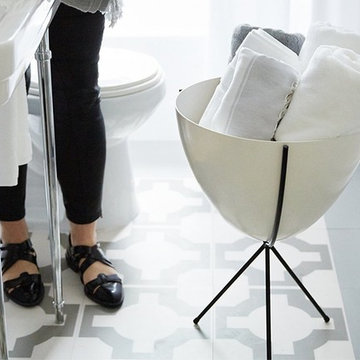
Step 6: Creative Storage Solutions: For additional storage I used a midcentury-inspired planter to store rolled towels. Planters are an unexpected alternative to the average storage basket, and this one is waterproof, so it’s a perfect solution for next to the tub.
Photo by Manuel Rodriguez
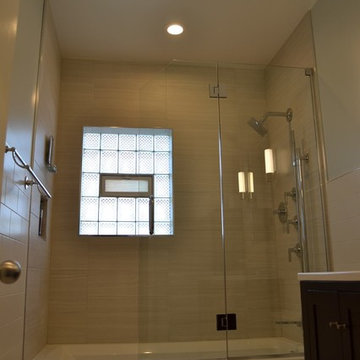
Design ideas for a mid-sized contemporary 3/4 bathroom in Chicago with furniture-like cabinets, brown cabinets, a drop-in tub, a shower/bathtub combo, a one-piece toilet, white tile, subway tile, grey walls, linoleum floors, a drop-in sink, solid surface benchtops, beige floor, a hinged shower door and white benchtops.
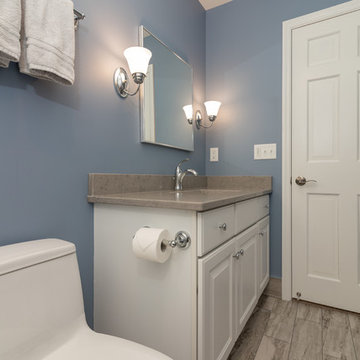
This fully remodeled hall bath provided additional storage and the space that this family needed.
Design ideas for a mid-sized transitional master bathroom in Milwaukee with flat-panel cabinets, a corner tub, a shower/bathtub combo, a wall-mount toilet, white tile, glass tile, blue walls, linoleum floors, a drop-in sink, quartzite benchtops and an open shower.
Design ideas for a mid-sized transitional master bathroom in Milwaukee with flat-panel cabinets, a corner tub, a shower/bathtub combo, a wall-mount toilet, white tile, glass tile, blue walls, linoleum floors, a drop-in sink, quartzite benchtops and an open shower.
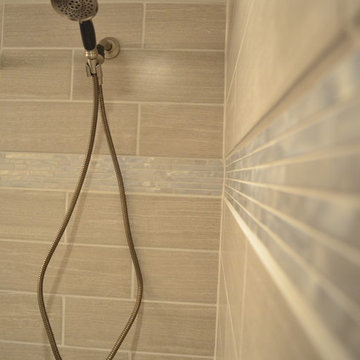
Photo of a mid-sized modern kids bathroom in Philadelphia with an undermount sink, raised-panel cabinets, white cabinets, granite benchtops, an alcove tub, a shower/bathtub combo, a two-piece toilet, beige tile, porcelain tile, grey walls and linoleum floors.
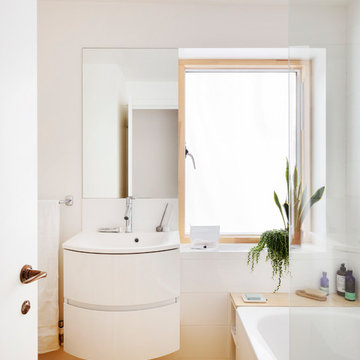
Rory Gardiner
Small scandinavian kids bathroom in London with flat-panel cabinets, white cabinets, a drop-in tub, a shower/bathtub combo, a wall-mount toilet, white tile, porcelain tile, white walls, linoleum floors, a console sink, yellow floor, a hinged shower door and white benchtops.
Small scandinavian kids bathroom in London with flat-panel cabinets, white cabinets, a drop-in tub, a shower/bathtub combo, a wall-mount toilet, white tile, porcelain tile, white walls, linoleum floors, a console sink, yellow floor, a hinged shower door and white benchtops.
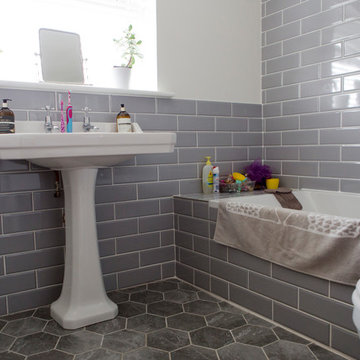
Enlarged and refurbished family bathroom.
This is an example of a mid-sized traditional kids bathroom in Oxfordshire with recessed-panel cabinets, grey cabinets, a drop-in tub, a shower/bathtub combo, a one-piece toilet, ceramic tile, grey walls, linoleum floors, a pedestal sink, grey floor and a hinged shower door.
This is an example of a mid-sized traditional kids bathroom in Oxfordshire with recessed-panel cabinets, grey cabinets, a drop-in tub, a shower/bathtub combo, a one-piece toilet, ceramic tile, grey walls, linoleum floors, a pedestal sink, grey floor and a hinged shower door.
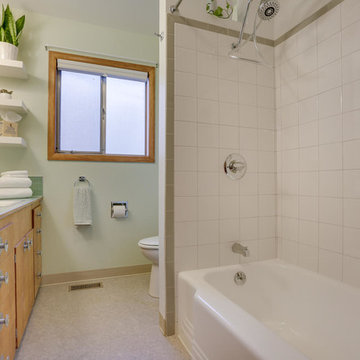
REpixs.com
Design ideas for a mid-sized midcentury master bathroom in Portland with flat-panel cabinets, medium wood cabinets, an alcove tub, a shower/bathtub combo, a two-piece toilet, gray tile, ceramic tile, green walls, linoleum floors, a drop-in sink, laminate benchtops, green floor and a shower curtain.
Design ideas for a mid-sized midcentury master bathroom in Portland with flat-panel cabinets, medium wood cabinets, an alcove tub, a shower/bathtub combo, a two-piece toilet, gray tile, ceramic tile, green walls, linoleum floors, a drop-in sink, laminate benchtops, green floor and a shower curtain.
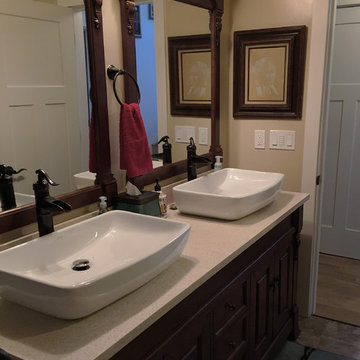
Photo of a small midcentury bathroom in Other with recessed-panel cabinets, dark wood cabinets, a drop-in tub, a shower/bathtub combo, a one-piece toilet, brown tile, ceramic tile, white walls, linoleum floors, a vessel sink, engineered quartz benchtops, beige floor and a shower curtain.
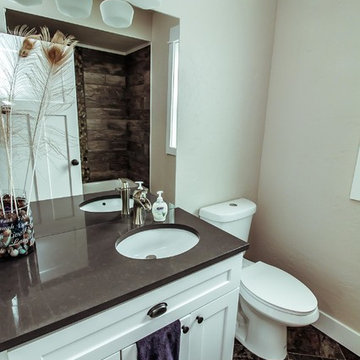
Evan Gray Gregory
Design ideas for a mid-sized 3/4 bathroom in Seattle with shaker cabinets, white cabinets, an alcove tub, a shower/bathtub combo, gray tile, ceramic tile, beige walls, linoleum floors, an undermount sink and engineered quartz benchtops.
Design ideas for a mid-sized 3/4 bathroom in Seattle with shaker cabinets, white cabinets, an alcove tub, a shower/bathtub combo, gray tile, ceramic tile, beige walls, linoleum floors, an undermount sink and engineered quartz benchtops.
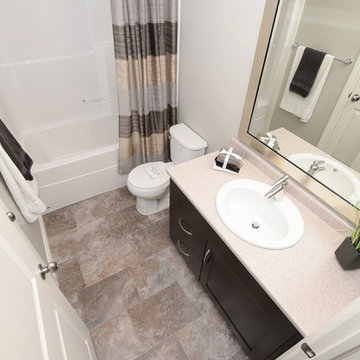
Design ideas for a small contemporary master bathroom in Other with shaker cabinets, dark wood cabinets, an alcove tub, a shower/bathtub combo, a two-piece toilet, beige walls, linoleum floors and a drop-in sink.
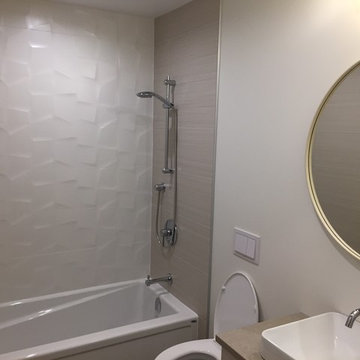
Terwillegar bathroom renovation Edmonton. Textured wall tile.
Design ideas for a small modern 3/4 bathroom in Edmonton with flat-panel cabinets, white cabinets, an alcove tub, a shower/bathtub combo, a wall-mount toilet, white tile, porcelain tile, white walls, linoleum floors, an undermount sink, engineered quartz benchtops, grey floor and a shower curtain.
Design ideas for a small modern 3/4 bathroom in Edmonton with flat-panel cabinets, white cabinets, an alcove tub, a shower/bathtub combo, a wall-mount toilet, white tile, porcelain tile, white walls, linoleum floors, an undermount sink, engineered quartz benchtops, grey floor and a shower curtain.
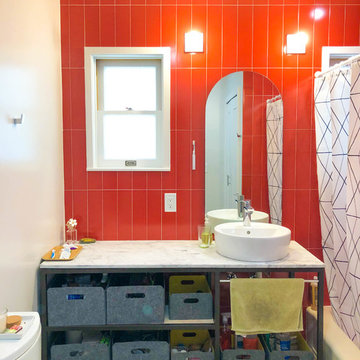
Mt. Washington, CA - Complete Bathroom remodel
Installation of tile, flooring, countertop, toilet, sconces and a fresh paint to finish.
Design ideas for a mid-sized modern master bathroom in Los Angeles with open cabinets, white cabinets, an alcove tub, a shower/bathtub combo, a two-piece toilet, ceramic tile, linoleum floors, a vessel sink, quartzite benchtops, multi-coloured floor, a shower curtain, white benchtops, red tile, red walls, a niche, a single vanity and a built-in vanity.
Design ideas for a mid-sized modern master bathroom in Los Angeles with open cabinets, white cabinets, an alcove tub, a shower/bathtub combo, a two-piece toilet, ceramic tile, linoleum floors, a vessel sink, quartzite benchtops, multi-coloured floor, a shower curtain, white benchtops, red tile, red walls, a niche, a single vanity and a built-in vanity.
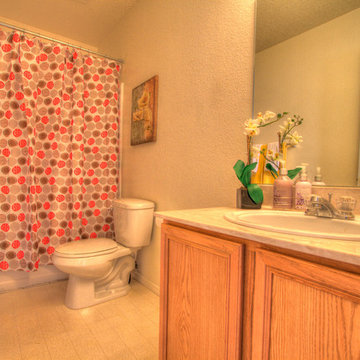
Anthony Escquivel
This is an example of a mid-sized kids bathroom in Albuquerque with a drop-in sink, shaker cabinets, light wood cabinets, solid surface benchtops, a drop-in tub, a shower/bathtub combo, a two-piece toilet, white tile, white walls and linoleum floors.
This is an example of a mid-sized kids bathroom in Albuquerque with a drop-in sink, shaker cabinets, light wood cabinets, solid surface benchtops, a drop-in tub, a shower/bathtub combo, a two-piece toilet, white tile, white walls and linoleum floors.
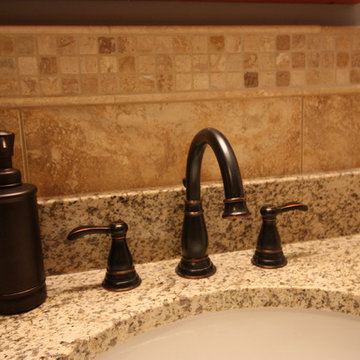
Inspiration for a mid-sized transitional bathroom in Minneapolis with an undermount sink, raised-panel cabinets, medium wood cabinets, granite benchtops, a drop-in tub, a shower/bathtub combo, a two-piece toilet, beige tile, ceramic tile, blue walls and linoleum floors.
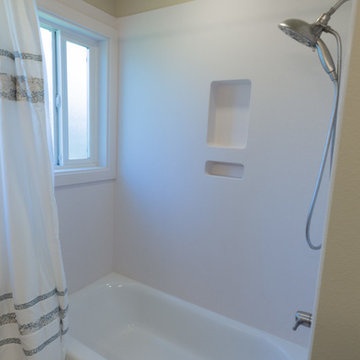
We were hired to combine the main hall bath and a 1/2 bath of the master bedroom. The main bathroom was partially gutted when we started the design project as a severe water event had occurred. The client wanted an economical, but modern looking remodel that would be appealing to buyers in the future when she needed to sell and move to a retirement community as she currently lived alone.
The new tub/shower is in the location of the original 1/2 bath. Our homeowner wanted an easy to clean. but modern looking shower and vanity. Lanmark by Lane Marble was chosen as it has no grout and is a seamless product similar to Corian. We created 2 niches in the shower to store bottles to keep them off the tub deck and prevent them from slipping into the shower. An American Standard Princeton bathtub was chosen, so when the client eventually left her home, her home would be appealing to families with small children. For the vanity the same Lanmark color was chosen with 2 integrated sinks for easy cleaning.
Delta and Moen faucets, showerheads, and accessories were mix and matched to update the bathroom. Vinyl flooring was also chosen for its ease of cleaning and care.
Bamboo cabinetry was added to provide a modern,, timeless, and warm wood tone to the space. In this small home, storage is badly needed so I created a large linen cabinet with a pull-out shelf on the lower shelf for easier access for that shelf.
The original 1/2 bath window in the new tub/shower area was replaced with a new vinyl window and wrapped with Lanmark to provide a watertight system.
To give plenty of lighting at the vanity, George Kovacs LED lights fixtures were installed over each sink. This bathroom is now a light and bright space that will be functional and beautiful for years to come.
This project was designed for and completed by Corvallis Custom Kitchens and Baths.
Photos by: H. Needham
Bathroom Design Ideas with a Shower/Bathtub Combo and Linoleum Floors
8

