Bathroom Design Ideas with a Shower/Bathtub Combo and Linoleum Floors
Refine by:
Budget
Sort by:Popular Today
1 - 20 of 486 photos
Item 1 of 3
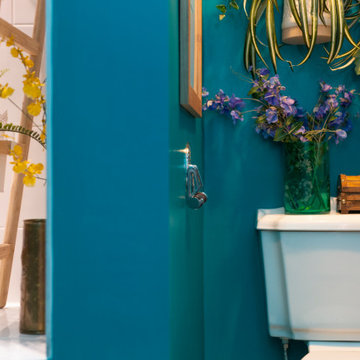
A small but fully equipped bathroom with a warm, bluish green on the walls and ceiling. Geometric tile patterns are balanced out with plants and pale wood to keep a natural feel in the space.
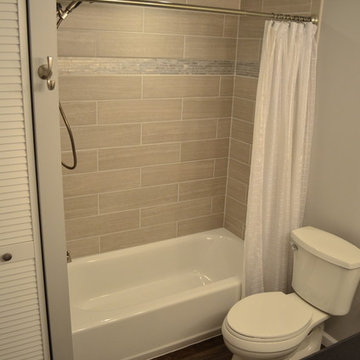
Photo of a mid-sized modern bathroom in Philadelphia with an undermount sink, raised-panel cabinets, white cabinets, granite benchtops, an alcove tub, a shower/bathtub combo, a two-piece toilet, beige tile, porcelain tile, grey walls and linoleum floors.
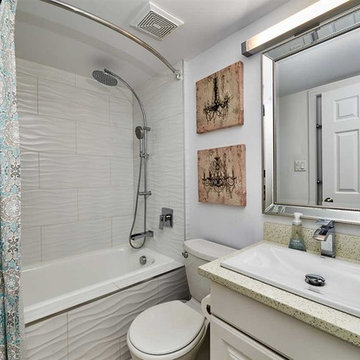
Inspiration for a small modern 3/4 bathroom in Vancouver with raised-panel cabinets, white cabinets, a drop-in tub, a shower/bathtub combo, a two-piece toilet, white tile, ceramic tile, white walls, linoleum floors, a drop-in sink, engineered quartz benchtops and a shower curtain.
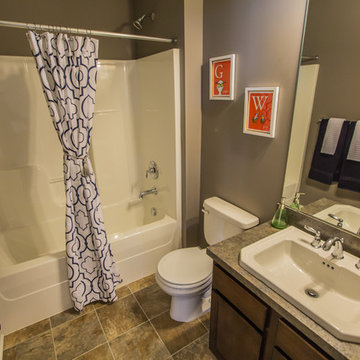
Dave Niziolek
Design ideas for a small transitional bathroom in Philadelphia with a drop-in sink, shaker cabinets, medium wood cabinets, laminate benchtops, an alcove tub, a shower/bathtub combo, beige tile, beige walls, linoleum floors and a two-piece toilet.
Design ideas for a small transitional bathroom in Philadelphia with a drop-in sink, shaker cabinets, medium wood cabinets, laminate benchtops, an alcove tub, a shower/bathtub combo, beige tile, beige walls, linoleum floors and a two-piece toilet.
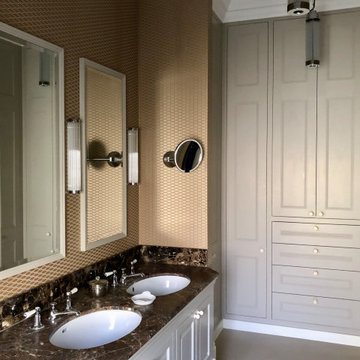
The principle bathroom was completely reconstructed and a new doorway formed to the adjoining bedroom. We retained the original vanity unit and had the marble top and up stand's re-polished. The two mirrors above are hinged and provide storage for lotions and potions. To the one end we had a shaped wardrobe with drawers constructed to match the existing detailing - this proved extremely useful as it disguised the fact that the wall ran at an angle behind. Every cm of space was utilised. Above the bath and doorway (not seen) was storage for suitcases etc.
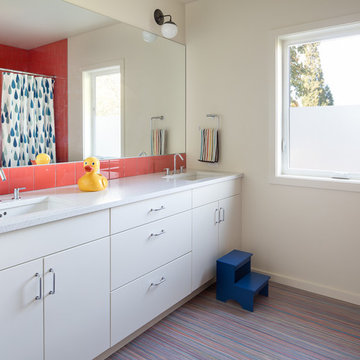
This kids' bathrooms is budget and bright. Coral tile at the shower and sink adds a splash of cheer. A striped crayon pattern in the Marmoleum floor celebrates drawing on the floors!
Photo: Laurie Black
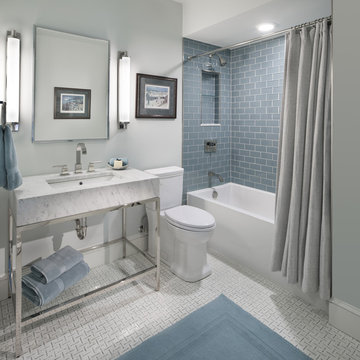
Photo of a mid-sized traditional 3/4 bathroom in DC Metro with a shower/bathtub combo, a two-piece toilet, blue tile, subway tile, grey walls, linoleum floors, an undermount sink and marble benchtops.
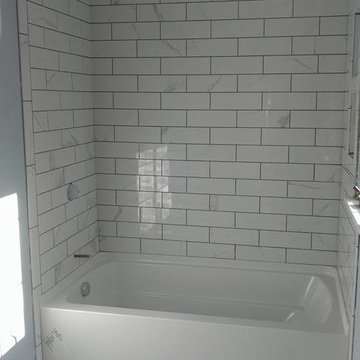
Inspiration for a small traditional 3/4 bathroom in Orange County with an alcove tub, a shower/bathtub combo, gray tile, white tile, subway tile, blue walls and linoleum floors.
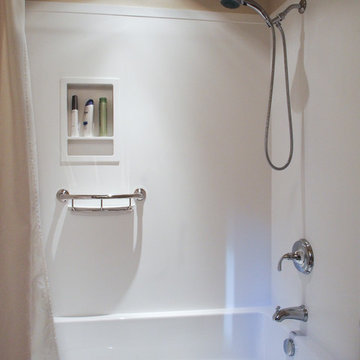
The original fiberglass tub-shower combo was repalced by a more durable acrylic tub and solid surface surround. A hand-held shower and grab bar that doubles as a toiletry shelf make this bathing element accessible and usable by people of many abilities.
Photo: A Kitchen That Works LLC
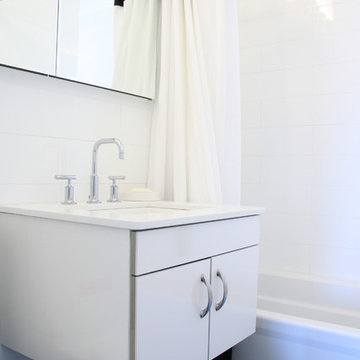
Complete Renovation
Design ideas for a small modern 3/4 bathroom in New York with flat-panel cabinets, white cabinets, an alcove tub, a shower/bathtub combo, a two-piece toilet, white tile, porcelain tile, white walls, linoleum floors, a wall-mount sink and solid surface benchtops.
Design ideas for a small modern 3/4 bathroom in New York with flat-panel cabinets, white cabinets, an alcove tub, a shower/bathtub combo, a two-piece toilet, white tile, porcelain tile, white walls, linoleum floors, a wall-mount sink and solid surface benchtops.
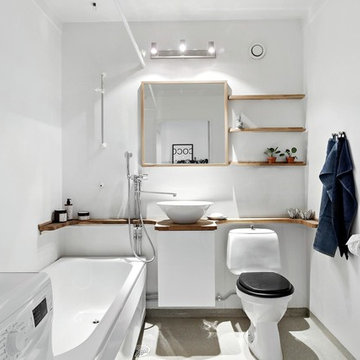
Photo of a mid-sized scandinavian bathroom in Stockholm with a shower/bathtub combo, white walls, linoleum floors, a vessel sink, wood benchtops, grey floor, brown benchtops, flat-panel cabinets, white cabinets, a corner tub, a two-piece toilet and a shower curtain.
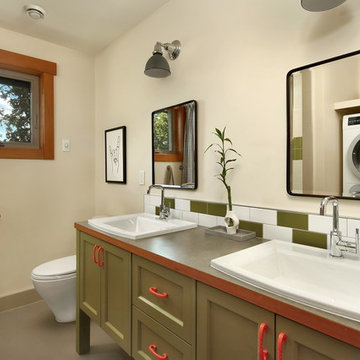
The owners of this home came to us with a plan to build a new high-performance home that physically and aesthetically fit on an infill lot in an old well-established neighborhood in Bellingham. The Craftsman exterior detailing, Scandinavian exterior color palette, and timber details help it blend into the older neighborhood. At the same time the clean modern interior allowed their artistic details and displayed artwork take center stage.
We started working with the owners and the design team in the later stages of design, sharing our expertise with high-performance building strategies, custom timber details, and construction cost planning. Our team then seamlessly rolled into the construction phase of the project, working with the owners and Michelle, the interior designer until the home was complete.
The owners can hardly believe the way it all came together to create a bright, comfortable, and friendly space that highlights their applied details and favorite pieces of art.
Photography by Radley Muller Photography
Design by Deborah Todd Building Design Services
Interior Design by Spiral Studios
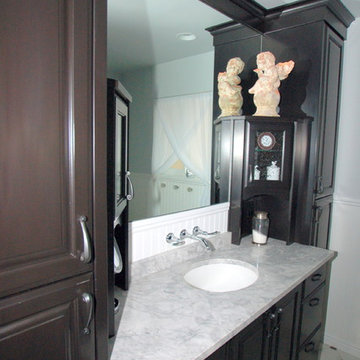
Chris Keilty
Design ideas for a small traditional 3/4 bathroom in Boise with an undermount sink, raised-panel cabinets, black cabinets, marble benchtops, an alcove tub, a shower/bathtub combo, a two-piece toilet, grey walls and linoleum floors.
Design ideas for a small traditional 3/4 bathroom in Boise with an undermount sink, raised-panel cabinets, black cabinets, marble benchtops, an alcove tub, a shower/bathtub combo, a two-piece toilet, grey walls and linoleum floors.
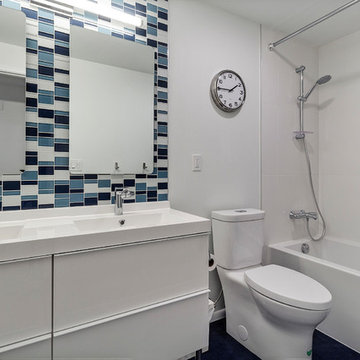
Kids bath with white gloss double vanity, white countertop, chrome fixtures, blue and white glass mosaic accent tile and blue marmoleum floor.
This is an example of a small modern kids bathroom in Portland with flat-panel cabinets, white cabinets, a shower/bathtub combo, blue tile, mosaic tile, white walls, linoleum floors, an integrated sink, blue floor, a shower curtain, white benchtops, a two-piece toilet and engineered quartz benchtops.
This is an example of a small modern kids bathroom in Portland with flat-panel cabinets, white cabinets, a shower/bathtub combo, blue tile, mosaic tile, white walls, linoleum floors, an integrated sink, blue floor, a shower curtain, white benchtops, a two-piece toilet and engineered quartz benchtops.
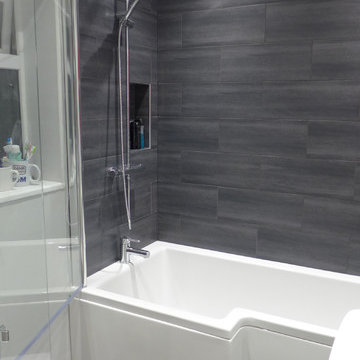
cube shower-bath. Ceramic wall tiles in this case (not through-bodied so different colour when cut) hence the chrome trim; usually we avoid trim relying on the clean cut edge of the tiles
Style Within
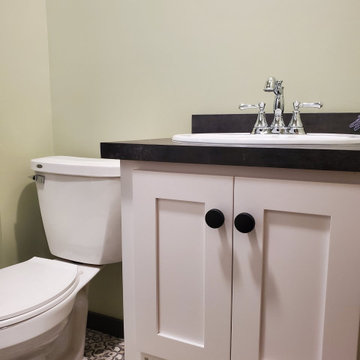
Small country master bathroom in Other with shaker cabinets, white cabinets, a shower/bathtub combo, a two-piece toilet, green walls, linoleum floors, a drop-in sink, laminate benchtops, grey floor, a shower curtain, black benchtops, a single vanity and a freestanding vanity.
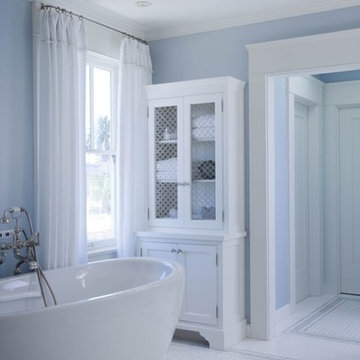
Gail Owens
Inspiration for a large traditional master bathroom in San Diego with shaker cabinets, white cabinets, a freestanding tub, blue walls, linoleum floors, an undermount sink, a shower/bathtub combo, white floor and an open shower.
Inspiration for a large traditional master bathroom in San Diego with shaker cabinets, white cabinets, a freestanding tub, blue walls, linoleum floors, an undermount sink, a shower/bathtub combo, white floor and an open shower.
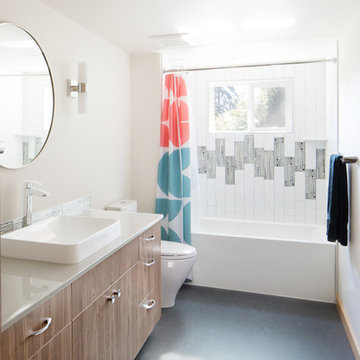
Winner of the 2018 Tour of Homes Best Remodel, this whole house re-design of a 1963 Bennet & Johnson mid-century raised ranch home is a beautiful example of the magic we can weave through the application of more sustainable modern design principles to existing spaces.
We worked closely with our client on extensive updates to create a modernized MCM gem.
Extensive alterations include:
- a completely redesigned floor plan to promote a more intuitive flow throughout
- vaulted the ceilings over the great room to create an amazing entrance and feeling of inspired openness
- redesigned entry and driveway to be more inviting and welcoming as well as to experientially set the mid-century modern stage
- the removal of a visually disruptive load bearing central wall and chimney system that formerly partitioned the homes’ entry, dining, kitchen and living rooms from each other
- added clerestory windows above the new kitchen to accentuate the new vaulted ceiling line and create a greater visual continuation of indoor to outdoor space
- drastically increased the access to natural light by increasing window sizes and opening up the floor plan
- placed natural wood elements throughout to provide a calming palette and cohesive Pacific Northwest feel
- incorporated Universal Design principles to make the home Aging In Place ready with wide hallways and accessible spaces, including single-floor living if needed
- moved and completely redesigned the stairway to work for the home’s occupants and be a part of the cohesive design aesthetic
- mixed custom tile layouts with more traditional tiling to create fun and playful visual experiences
- custom designed and sourced MCM specific elements such as the entry screen, cabinetry and lighting
- development of the downstairs for potential future use by an assisted living caretaker
- energy efficiency upgrades seamlessly woven in with much improved insulation, ductless mini splits and solar gain
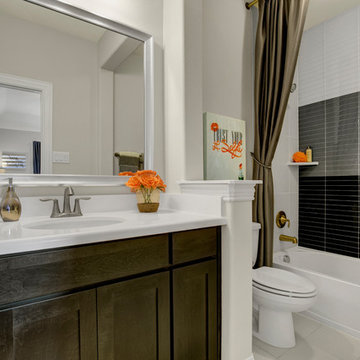
This is an example of a large transitional kids bathroom in Dallas with recessed-panel cabinets, dark wood cabinets, an alcove tub, a shower/bathtub combo, black and white tile, subway tile, grey walls, linoleum floors, an undermount sink, solid surface benchtops, grey floor and a shower curtain.
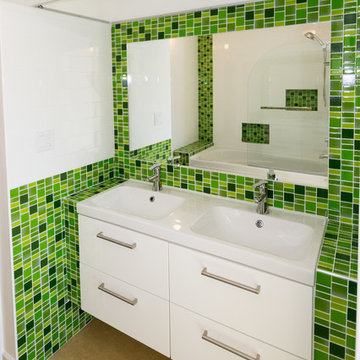
Double sink vanity in alcove surrounded by green glass mosaic tile. Mirror is inset in tile. Coved ceiling has perimeter LED lighting.
Design ideas for a small contemporary master bathroom in Vancouver with an integrated sink, flat-panel cabinets, white cabinets, tile benchtops, a drop-in tub, a shower/bathtub combo, a two-piece toilet, green tile, glass sheet wall, white walls and linoleum floors.
Design ideas for a small contemporary master bathroom in Vancouver with an integrated sink, flat-panel cabinets, white cabinets, tile benchtops, a drop-in tub, a shower/bathtub combo, a two-piece toilet, green tile, glass sheet wall, white walls and linoleum floors.
Bathroom Design Ideas with a Shower/Bathtub Combo and Linoleum Floors
1