Bathroom Design Ideas with a Shower/Bathtub Combo and Marble Floors
Refine by:
Budget
Sort by:Popular Today
41 - 60 of 4,991 photos
Item 1 of 3

Photo of a mid-sized transitional kids bathroom in New York with recessed-panel cabinets, grey cabinets, an alcove tub, a shower/bathtub combo, a two-piece toilet, white tile, ceramic tile, pink walls, marble floors, an undermount sink, engineered quartz benchtops, multi-coloured floor, a hinged shower door, white benchtops, a double vanity and a built-in vanity.

Photo of a mid-sized contemporary kids bathroom in New York with flat-panel cabinets, grey cabinets, a drop-in tub, a shower/bathtub combo, a wall-mount toilet, blue tile, porcelain tile, blue walls, marble floors, an undermount sink, solid surface benchtops, grey floor, grey benchtops, a double vanity and a freestanding vanity.

NEW EXPANDED LARGER SHOWER, PLUMBING, TUB & SHOWER GLASS
The family wanted to update their Jack & Jill’s guest bathroom. They chose stunning grey Polished tile for the walls with a beautiful deco coordinating tile for the large wall niche. Custom frameless shower glass for the enclosed tub/shower combination. The shower and bath plumbing installation in a champagne bronze Delta 17 series with a dual function pressure balanced shower system and integrated volume control with hand shower. A clean line square white drop-in tub to finish the stunning shower area.
ALL NEW FLOORING, WALL TILE & CABINETS
For this updated design, the homeowners choose a Calcutta white for their floor tile. All new paint for walls and cabinets along with new hardware and lighting. Making this remodel a stunning project!
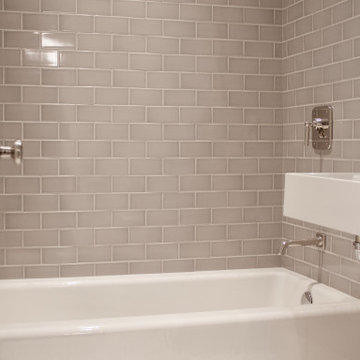
A user friendly kids bathroom meant to age gracefully and appeal to a wide assortment of tastes. We opted for a pale grey subway tile with a slightly crackled finished - a refreshing take on the standard white with dark grout. The sink and toilet were wall-mounted to maximize the usable floorspace
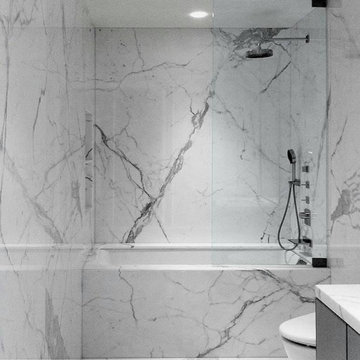
Inspiration for a mid-sized modern 3/4 bathroom in Austin with grey cabinets, an alcove tub, a shower/bathtub combo, gray tile, marble, grey walls, marble floors, marble benchtops, grey floor, a hinged shower door and grey benchtops.
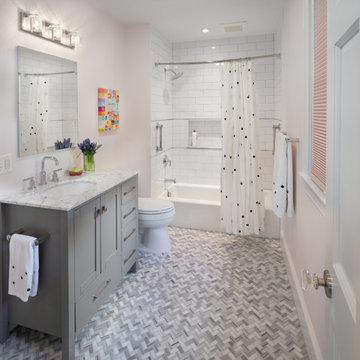
The hall bath is also slightly larger than the original footprint, and has an entry from a bedroom and the hall.
This is an example of a mid-sized transitional kids bathroom in DC Metro with grey cabinets, an alcove tub, ceramic tile, marble floors, an undermount sink, engineered quartz benchtops, grey floor, a shower curtain, grey benchtops, a shower/bathtub combo, white tile, pink walls and shaker cabinets.
This is an example of a mid-sized transitional kids bathroom in DC Metro with grey cabinets, an alcove tub, ceramic tile, marble floors, an undermount sink, engineered quartz benchtops, grey floor, a shower curtain, grey benchtops, a shower/bathtub combo, white tile, pink walls and shaker cabinets.
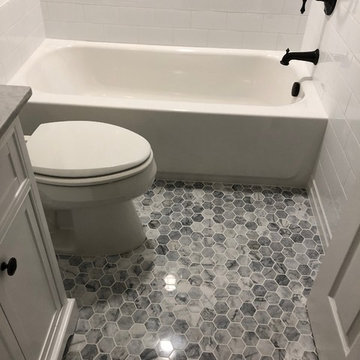
Photo of a small modern 3/4 bathroom in DC Metro with furniture-like cabinets, white cabinets, an alcove tub, a shower/bathtub combo, a two-piece toilet, white tile, subway tile, grey walls, marble floors, an undermount sink, marble benchtops, grey floor, a shower curtain and grey benchtops.
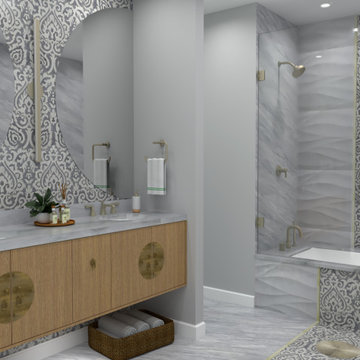
Photo of a small transitional master bathroom with flat-panel cabinets, medium wood cabinets, an undermount tub, a shower/bathtub combo, gray tile, marble, grey walls, marble floors, an undermount sink, quartzite benchtops, grey floor, a hinged shower door and grey benchtops.
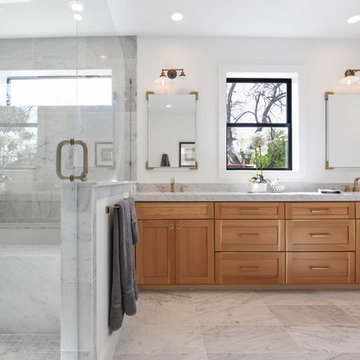
Photo of a scandinavian master bathroom in Dallas with shaker cabinets, light wood cabinets, a shower/bathtub combo, white tile, marble, white walls, marble floors, an undermount sink, engineered quartz benchtops, multi-coloured floor, a hinged shower door and white benchtops.
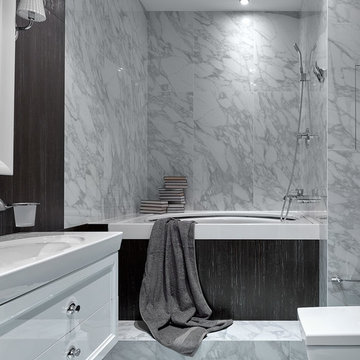
Сергей Ананьев
Design ideas for a contemporary master bathroom in Moscow with flat-panel cabinets, white cabinets, an undermount tub, a shower/bathtub combo, gray tile, marble, marble floors, an integrated sink and grey floor.
Design ideas for a contemporary master bathroom in Moscow with flat-panel cabinets, white cabinets, an undermount tub, a shower/bathtub combo, gray tile, marble, marble floors, an integrated sink and grey floor.
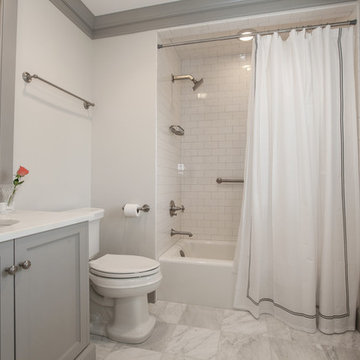
Mid-sized transitional kids bathroom in Chicago with recessed-panel cabinets, grey cabinets, an alcove tub, a shower/bathtub combo, a two-piece toilet, white tile, subway tile, grey walls, marble floors, an undermount sink, engineered quartz benchtops, grey floor and a shower curtain.
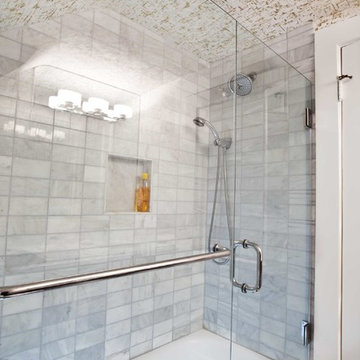
Custom Guest Bath,#"Purposely Creative" Interior Directions by Susan Prestia,Allied ASID#Photo by Scott Chapin
This is an example of a small contemporary bathroom in Kansas City with a shower/bathtub combo, a two-piece toilet, marble floors, marble benchtops, grey cabinets, gray tile, grey walls, furniture-like cabinets, an alcove tub, an undermount sink and a hinged shower door.
This is an example of a small contemporary bathroom in Kansas City with a shower/bathtub combo, a two-piece toilet, marble floors, marble benchtops, grey cabinets, gray tile, grey walls, furniture-like cabinets, an alcove tub, an undermount sink and a hinged shower door.
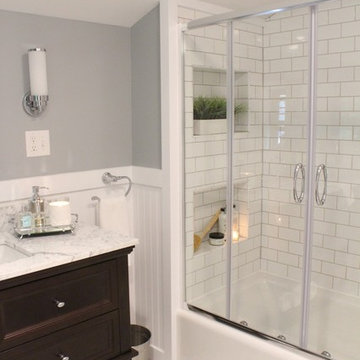
Design ideas for a mid-sized traditional master bathroom in Burlington with dark wood cabinets, an alcove tub, a shower/bathtub combo, a two-piece toilet, white tile, subway tile, grey walls, marble floors, an undermount sink and marble benchtops.
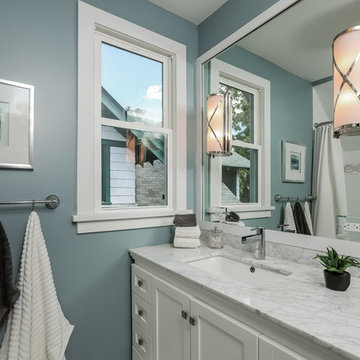
Fully renovated bathroom.
Plasmatic
This is an example of a small arts and crafts master bathroom in Minneapolis with shaker cabinets, white cabinets, an alcove tub, a shower/bathtub combo, a two-piece toilet, white tile, ceramic tile, blue walls, marble floors, an undermount sink and marble benchtops.
This is an example of a small arts and crafts master bathroom in Minneapolis with shaker cabinets, white cabinets, an alcove tub, a shower/bathtub combo, a two-piece toilet, white tile, ceramic tile, blue walls, marble floors, an undermount sink and marble benchtops.
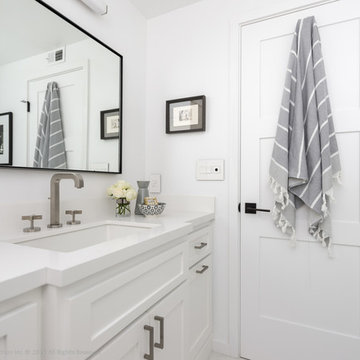
DESIGN BUILD REMODEL | Master Bath Transformation | FOUR POINT DESIGN BUILD INC | Part Ten
This completely transformed 3,500+ sf family dream home sits atop the gorgeous hills of Calabasas, CA and celebrates the strategic and eclectic merging of contemporary and mid-century modern styles with the earthy touches of a world traveler!
AS SEEN IN Better Homes and Gardens | BEFORE & AFTER | 10 page feature and COVER | Spring 2016
To see more of this fantastic transformation, watch for the launch of our NEW website and blog THE FOUR POINT REPORT, where we celebrate this and other incredible design build journey! Launching September 2016.
Photography by Riley Jamison
#masterbathroom #remodel #LAinteriordesigner #builder #dreamproject #oneinamillion
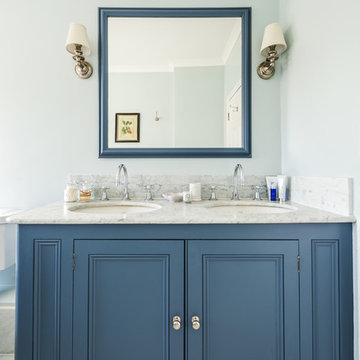
A double vanity painted in a deep dusty navy blue with a mirror to match. Love the pair of nickel wall lights here and the Leroy Brooks taps. Marble countertop and floor tiles.
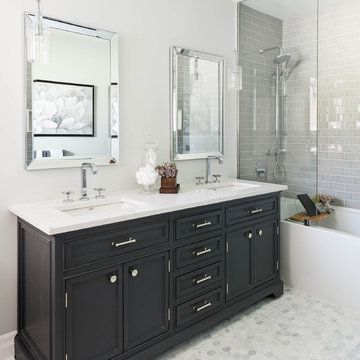
Photography: Stephani Buchman
Floral: Bluebird Event Design
Mid-sized transitional master bathroom in Toronto with an undermount sink, recessed-panel cabinets, quartzite benchtops, an alcove tub, a shower/bathtub combo, gray tile, subway tile, grey walls, marble floors, black cabinets and grey floor.
Mid-sized transitional master bathroom in Toronto with an undermount sink, recessed-panel cabinets, quartzite benchtops, an alcove tub, a shower/bathtub combo, gray tile, subway tile, grey walls, marble floors, black cabinets and grey floor.
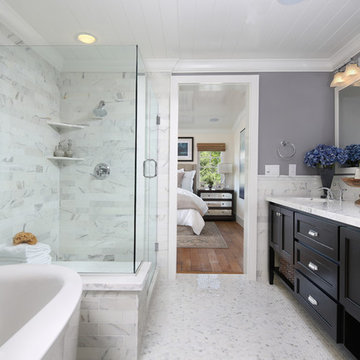
This is an example of a traditional master bathroom in San Francisco with an undermount sink, recessed-panel cabinets, dark wood cabinets, marble benchtops, marble floors, grey walls and a shower/bathtub combo.
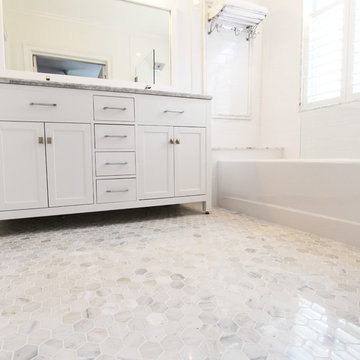
The detailed plans for this bathroom can be purchased here: https://www.changeyourbathroom.com/shop/simple-yet-elegant-bathroom-plans/ Small bathroom with Carrara marble hex tile on floor, ceramic subway tile on shower walls, marble counter top, marble bench seat, marble trimming out window, water resistant marine shutters in shower, towel rack with capital picture frame, frameless glass panel with hinges. Atlanta Bathroom
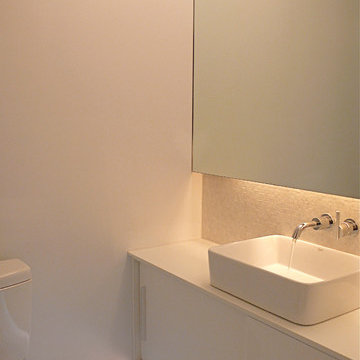
This very tiny Bathroom features many Custom details.
The Mirror replaces a small pair of Medicine Cabinet-
and fits wall-to-wall, yet is pulled away from the wall to allow for special
linear incandescent lighting to be placed beneath the lower edge of the mirror.
There is also LED lighting beneath the Vanity- to
create the illusion, that the Vanity appears as if it's "hovering"
above the sparkling white marble mosaic tiled floor.
The Light Cover I created hides some lame 1970's Hollywood style light fixture-
that for budgetary reasons we chose to "work around".
The Vanity is an IKEA-hack...the freestanding sideboard had it's legs removed-and was modified to
accomodate the plumbing- as a wall hung unit.
The Matt White Corian CounterTop was engineered to prevent the crappy
finish of IKEA's melamine covered top, to be affected by any water.
The same White Corian was used for baseboard moldings as well!
Brilliant - eh?
The sink faucet- had to be shortened to "fit" the sinks drain- a trip to Adolfos shop
allowed for it to be soldered>reground>and later reChrome plated and polished.
Perfect!
© Randall Kramer
Bathroom Design Ideas with a Shower/Bathtub Combo and Marble Floors
3

