Bathroom Design Ideas with a Shower/Bathtub Combo and Marble
Refine by:
Budget
Sort by:Popular Today
81 - 100 of 2,211 photos
Item 1 of 3
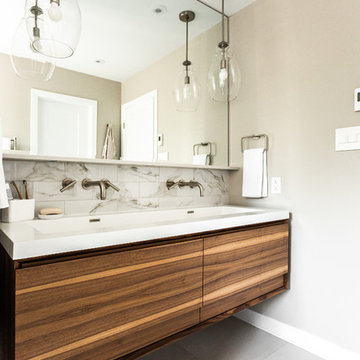
Design ideas for a mid-sized contemporary 3/4 bathroom in Montreal with medium wood cabinets, an alcove tub, a shower/bathtub combo, a two-piece toilet, white tile, beige walls, porcelain floors, flat-panel cabinets, marble, a trough sink, solid surface benchtops, white floor, an open shower and white benchtops.
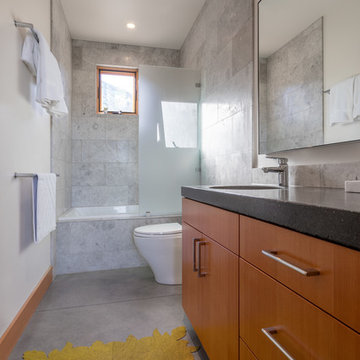
Inspiration for a mid-sized midcentury 3/4 bathroom in Seattle with flat-panel cabinets, medium wood cabinets, an alcove tub, a shower/bathtub combo, a two-piece toilet, gray tile, marble, white walls, concrete floors, an undermount sink, engineered quartz benchtops, grey floor, an open shower and grey benchtops.
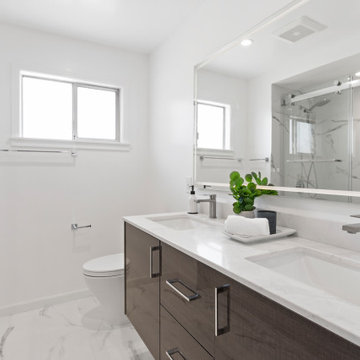
This is a modern floating vanity in a 3/4 bathroom remodeled by Cal Green Remodeling.
This bathroom is one of three bathrooms in a full home remodel, where all three bathrooms have matching finishes, marble floors, beautiful modern floating vanities, and light up vanity mirror.
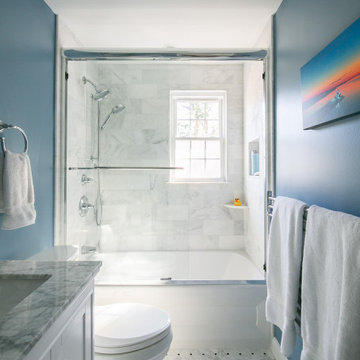
Traditional chrome primary bathroom in the heart of Towson. New calacatta marble with a black accent dot on the floors. Large marble tiles on the walls for a touch of a transitional design. Double bowl vanity to maximize the space. 40" towel warmer to keep the space toasty and a large 50" medicine cabinet to store every day needs.
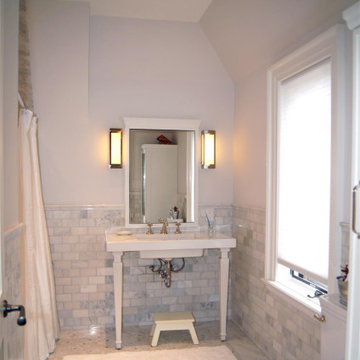
Mid-sized traditional 3/4 bathroom in Toronto with white cabinets, a drop-in tub, a shower/bathtub combo, a one-piece toilet, white tile, marble, white walls, marble floors, an integrated sink, marble benchtops, white floor, a shower curtain, white benchtops, a niche, a single vanity and a freestanding vanity.
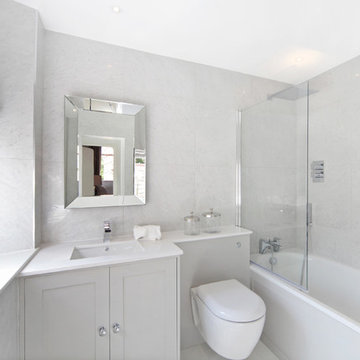
Photo of a small transitional master bathroom in London with grey cabinets, an alcove tub, a wall-mount toilet, marble, grey walls, white benchtops, shaker cabinets, a shower/bathtub combo, gray tile, an undermount sink and an open shower.
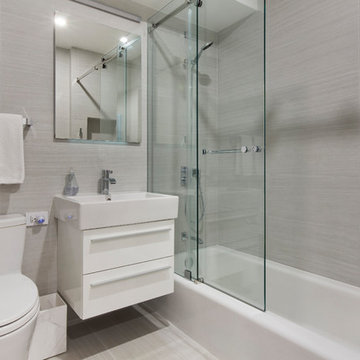
Grey and white bathroom features white high-gloss vanity and white tub with sliding glass barn door.
This is an example of a mid-sized contemporary master bathroom in New York with an alcove tub, a shower/bathtub combo, marble floors, a sliding shower screen, flat-panel cabinets, white cabinets, a two-piece toilet, white tile, marble, grey walls, a console sink and white floor.
This is an example of a mid-sized contemporary master bathroom in New York with an alcove tub, a shower/bathtub combo, marble floors, a sliding shower screen, flat-panel cabinets, white cabinets, a two-piece toilet, white tile, marble, grey walls, a console sink and white floor.
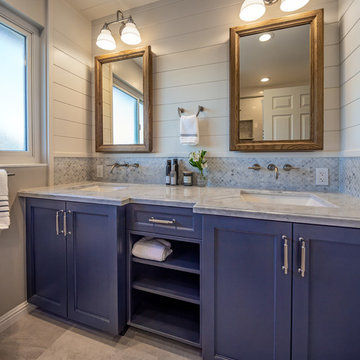
Inspiration for a mid-sized transitional kids bathroom in San Francisco with shaker cabinets, blue cabinets, an undermount tub, a shower/bathtub combo, a one-piece toilet, gray tile, marble, grey walls, vinyl floors, an undermount sink, engineered quartz benchtops, grey floor, a shower curtain and white benchtops.
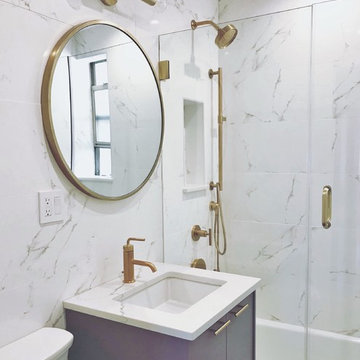
Design ideas for a mid-sized contemporary 3/4 bathroom in New York with flat-panel cabinets, grey cabinets, an alcove tub, a shower/bathtub combo, a two-piece toilet, white tile, marble, white walls, a wall-mount sink, marble benchtops, a hinged shower door and white benchtops.
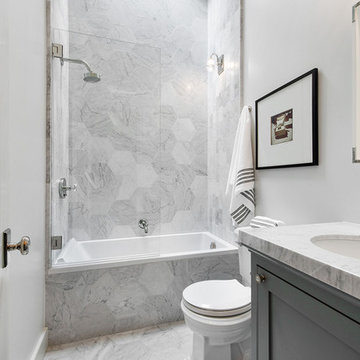
Inspiration for a large transitional 3/4 bathroom in San Francisco with beaded inset cabinets, grey cabinets, an alcove tub, a shower/bathtub combo, a two-piece toilet, white tile, marble, white walls, porcelain floors, an undermount sink, quartzite benchtops, black floor and an open shower.
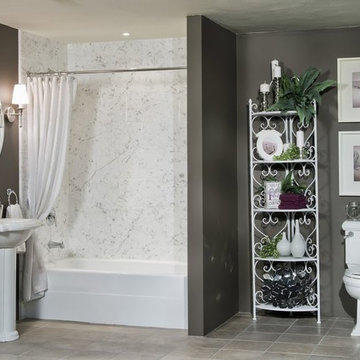
Contemporary Master Bathroom
Mid-sized transitional 3/4 bathroom in Other with furniture-like cabinets, white cabinets, an alcove tub, a shower/bathtub combo, a two-piece toilet, beige tile, white tile, marble, brown walls, porcelain floors, a pedestal sink, marble benchtops, beige floor and a shower curtain.
Mid-sized transitional 3/4 bathroom in Other with furniture-like cabinets, white cabinets, an alcove tub, a shower/bathtub combo, a two-piece toilet, beige tile, white tile, marble, brown walls, porcelain floors, a pedestal sink, marble benchtops, beige floor and a shower curtain.

This bathroom design was based around its key Architectural feature: the stunning curved window. Looking out of this window whilst using the basin or bathing was key in our Spatial layout decision making. A vanity unit was designed to fit the cavity of the window perfectly whilst providing ample storage and surface space.
Part of a bigger Project to be photographed soon!
A beautiful 19th century country estate converted into an Architectural featured filled apartments.
Project: Bathroom spatial planning / design concept & colour consultation / bespoke furniture design / product sourcing.
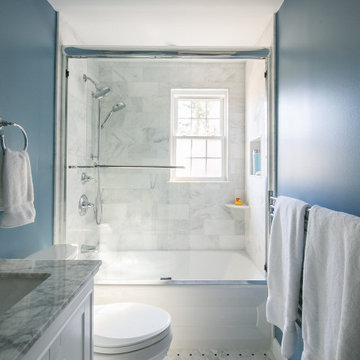
Traditional chrome primary bathroom in the heart of Towson. New calacatta marble with a black accent dot on the floors. Large marble tiles on the walls for a touch of a transitional design. Double bowl vanity to maximize the space. 40" towel warmer to keep the space toasty and a large 50" medicine cabinet to store every day needs.

Marble Bathroom in Worthing, West Sussex
A family bathroom and en-suite provide a luxurious relaxing space for local High Salvington, Worthing clients.
The Brief
This bathroom project in High Salvington, Worthing required a luxurious bathroom theme that could be utilised across a larger family bathroom and a smaller en-suite.
The client for this project sought a really on trend design, with multiple personal elements to be incorporated. In addition, lighting improvements were sought to maintain a light theme across both rooms.
Design Elements
Across the two bathrooms designer Aron was tasked with keeping both space light, but also including luxurious elements. In both spaces white marble tiles have been utilised to help balance natural light, whilst adding a premium feel.
In the family bathroom a feature wall with herringbone laid tiles adds another premium element to the space.
To include the required storage in the family bathroom, a wall hung unit from British supplier Saneux has been incorporated. This has been chosen in the natural English Oak finish and uses a handleless system for operation of drawers.
A podium sink sits on top of the furniture unit with a complimenting white also used.
Special Inclusions
This client sought a number of special inclusions to tailor the design to their own style.
Matt black brassware from supplier Saneux has been used throughout, which teams nicely with the marble tiles and the designer shower screen chosen by this client. Around the bath niche alcoves have been incorporated to provide a place to store essentials and decorations, these have been enhanced with discrete downlighting.
Throughout the room lighting enhancements have been made, with wall mounted lights either side of the HiB Xenon mirrored unit, downlights in the ceiling and lighting in niche alcoves.
Our expert fitting team have even undertaken the intricate task of tilling this l-shaped bath panel.
Project Highlight
In addition to the family bathroom, this project involved renovating an existing en-suite.
White marble tiles have again been used, working well with the Pewter Grey bathroom unit from British supplier Saneux’s Air range. A Crosswater shower enclosure is used in this room, with niche alcoves again incorporated.
A key part of the design in this room was to create a theme with enough natural light and balanced features.
The End Result
These two bathrooms use a similar theme, providing two wonderful and relaxing spaces to this High Salvington property. The design conjured by Aron keeps both spaces feeling light and opulent, with the theme enhanced by a number of special inclusions for this client.
If you have a similar home project, consult our expert designers to see how we can design your dream space.
To arrange an appointment visit a showroom or book an appointment now.
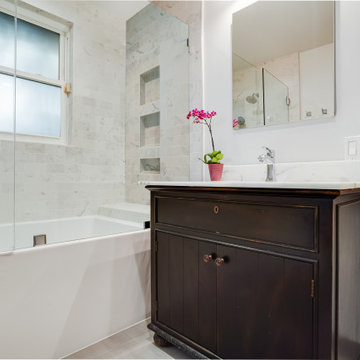
Black and White Transitional Bathroom
Mid-sized transitional master bathroom in San Francisco with furniture-like cabinets, brown cabinets, an alcove tub, a shower/bathtub combo, gray tile, marble, grey walls, porcelain floors, an undermount sink, marble benchtops, grey floor, a hinged shower door, white benchtops, a niche, a single vanity and a freestanding vanity.
Mid-sized transitional master bathroom in San Francisco with furniture-like cabinets, brown cabinets, an alcove tub, a shower/bathtub combo, gray tile, marble, grey walls, porcelain floors, an undermount sink, marble benchtops, grey floor, a hinged shower door, white benchtops, a niche, a single vanity and a freestanding vanity.
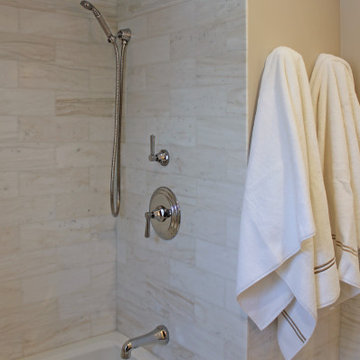
Kids bathroom in Waban, MA. Freestanding vanity by Bertch in Oak Shale with Polar White granite top. Floors, wall and tub surround in white haze marble.
Wall color: Sherwin Williams Popular Gray. Mirror with Chevron pattern. Herringbone marble floor. Newport brass fixtures and accessories. Toto toilet. Kohler tub. Hudson Valley wall sconces.
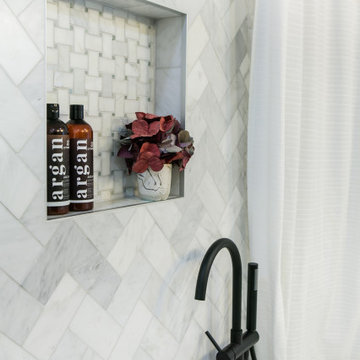
Beautiful subway marble wall on walls surrounding original class foot tub, with addition of shower fixtures. Floor was refinished original hardwood with a featured mosaic marble tile directly beneath tub.
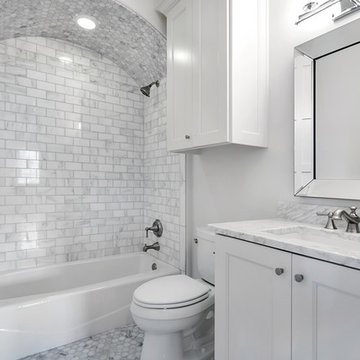
Photo of a small master bathroom in Austin with shaker cabinets, white cabinets, an alcove tub, a shower/bathtub combo, a two-piece toilet, white tile, marble, white walls, mosaic tile floors, an undermount sink, marble benchtops, white floor, a shower curtain and white benchtops.
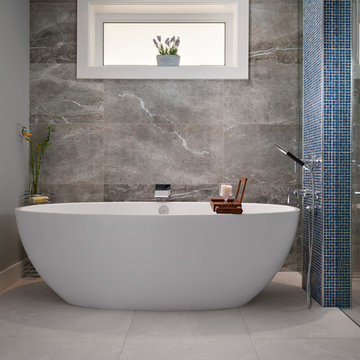
Design ideas for a large transitional master bathroom in Vancouver with a freestanding tub, a shower/bathtub combo, marble, granite benchtops and a hinged shower door.
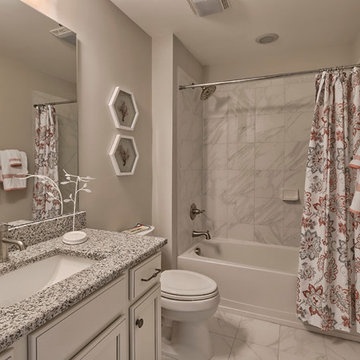
This is an example of a mid-sized transitional master bathroom in San Diego with white cabinets, white tile, marble, beige walls, marble floors, an undermount sink, granite benchtops, recessed-panel cabinets, an alcove tub and a shower/bathtub combo.
Bathroom Design Ideas with a Shower/Bathtub Combo and Marble
5