Bathroom Design Ideas with a Shower/Bathtub Combo and Multi-coloured Walls
Refine by:
Budget
Sort by:Popular Today
1 - 20 of 1,302 photos
Item 1 of 3

2nd floor guest bath with cast iron soaker tub, herringbone wall tile, side glass wall enclosure and curtain rod.
Photo of a mid-sized transitional bathroom in Other with medium wood cabinets, an alcove tub, a shower/bathtub combo, a two-piece toilet, white tile, ceramic tile, multi-coloured walls, porcelain floors, an undermount sink, quartzite benchtops, beige floor, a shower curtain, white benchtops, a niche and a single vanity.
Photo of a mid-sized transitional bathroom in Other with medium wood cabinets, an alcove tub, a shower/bathtub combo, a two-piece toilet, white tile, ceramic tile, multi-coloured walls, porcelain floors, an undermount sink, quartzite benchtops, beige floor, a shower curtain, white benchtops, a niche and a single vanity.

For the bathroom, we went for a moody and classic look. Sticking with a black and white color palette, we have chosen a classic subway tile for the shower walls and a black and white hex for the bathroom floor. The black vanity and floral wallpaper brought some emotion into the space and adding the champagne brass plumbing fixtures and brass mirror was the perfect pop.

Il bagno dallo spazio ridotto è stato studiato nei minimi particolari. I rivestimenti e il pavimento coordinati ma di diversi colori e formati sono stati la vera sfida di questo spazio.

This is an example of a small transitional master bathroom in New York with recessed-panel cabinets, white cabinets, an alcove tub, a shower/bathtub combo, a two-piece toilet, multi-coloured tile, porcelain tile, multi-coloured walls, marble floors, an undermount sink, engineered quartz benchtops, black floor, a shower curtain, grey benchtops, a niche, a single vanity and a freestanding vanity.
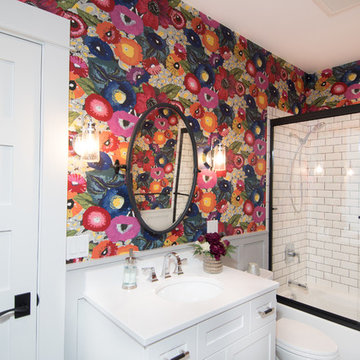
This 1914 family farmhouse was passed down from the original owners to their grandson and his young family. The original goal was to restore the old home to its former glory. However, when we started planning the remodel, we discovered the foundation needed to be replaced, the roof framing didn’t meet code, all the electrical, plumbing and mechanical would have to be removed, siding replaced, and much more. We quickly realized that instead of restoring the home, it would be more cost effective to deconstruct the home, recycle the materials, and build a replica of the old house using as much of the salvaged materials as we could.
The design of the new construction is greatly influenced by the old home with traditional craftsman design interiors. We worked with a deconstruction specialist to salvage the old-growth timber and reused or re-purposed many of the original materials. We moved the house back on the property, connecting it to the existing garage, and lowered the elevation of the home which made it more accessible to the existing grades. The new home includes 5-panel doors, columned archways, tall baseboards, reused wood for architectural highlights in the kitchen, a food-preservation room, exercise room, playful wallpaper in the guest bath and fun era-specific fixtures throughout.
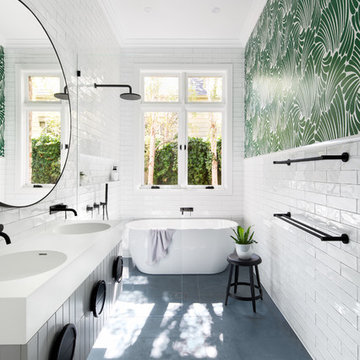
Inspiration for a scandinavian bathroom in Melbourne with beige cabinets, a shower/bathtub combo, white tile, multi-coloured walls, an integrated sink, grey floor, an open shower and white benchtops.
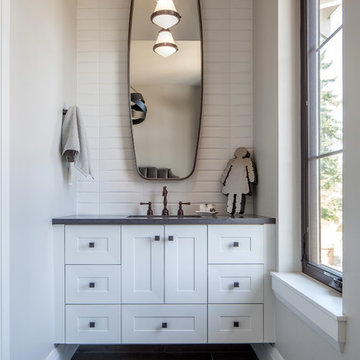
This beautiful showcase home offers a blend of crisp, uncomplicated modern lines and a touch of farmhouse architectural details. The 5,100 square feet single level home with 5 bedrooms, 3 ½ baths with a large vaulted bonus room over the garage is delightfully welcoming.
For more photos of this project visit our website: https://wendyobrienid.com.
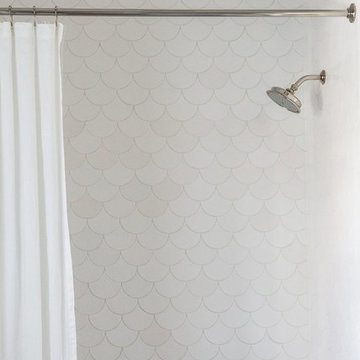
Shop the Look, See the Photo Tour here: https://www.studio-mcgee.com/studioblog/2018/3/16/calabasas-remodel-kids-reveal?rq=Calabasas%20Remodel
Watch the Webisode: https://www.studio-mcgee.com/studioblog/2018/3/16/calabasas-remodel-kids-rooms-webisode?rq=Calabasas%20Remodel
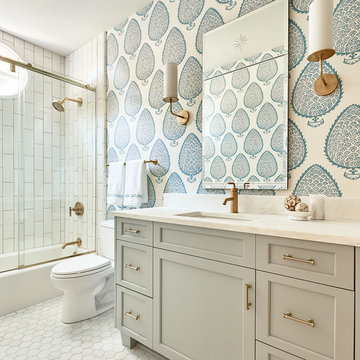
Design ideas for a beach style bathroom in Charlotte with recessed-panel cabinets, grey cabinets, a shower/bathtub combo, a two-piece toilet, white tile, multi-coloured walls and a sliding shower screen.
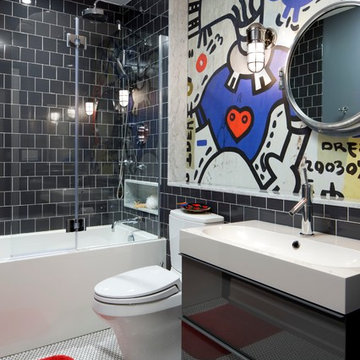
This is an example of a mid-sized contemporary kids bathroom in Toronto with an integrated sink, a shower/bathtub combo, black tile, multi-coloured walls, flat-panel cabinets, grey cabinets, an alcove tub, a two-piece toilet, porcelain tile and porcelain floors.

A blue pinstripe of tile carries the line of the tile wainscot through the shower while the original tub pairs with new, yet classic plumbing fixtures.

Our designers transformed this small hall bathroom into a chic powder room. The bright wallpaper creates grabs your attention and pairs perfectly with the simple quartz countertop and stylish custom vanity. Notice the custom matching shower curtain, a finishing touch that makes this bathroom shine.
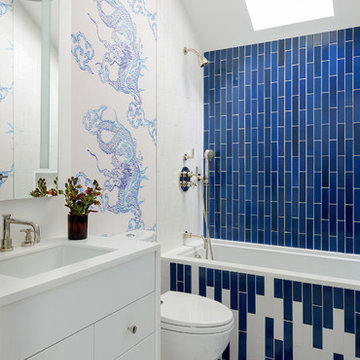
Aaron Leitz
Design ideas for a mid-sized transitional kids bathroom in San Francisco with white cabinets, a shower/bathtub combo, a one-piece toilet, ceramic tile, multi-coloured walls, ceramic floors, an undermount sink, solid surface benchtops, flat-panel cabinets, an alcove tub, blue tile and an open shower.
Design ideas for a mid-sized transitional kids bathroom in San Francisco with white cabinets, a shower/bathtub combo, a one-piece toilet, ceramic tile, multi-coloured walls, ceramic floors, an undermount sink, solid surface benchtops, flat-panel cabinets, an alcove tub, blue tile and an open shower.
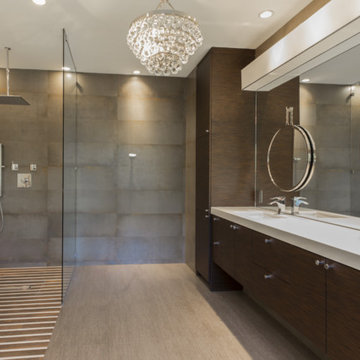
Design ideas for an expansive contemporary master bathroom in Houston with an undermount sink, dark wood cabinets, a freestanding tub, a shower/bathtub combo, gray tile, porcelain tile, multi-coloured walls, quartzite benchtops, a wall-mount toilet, porcelain floors and flat-panel cabinets.
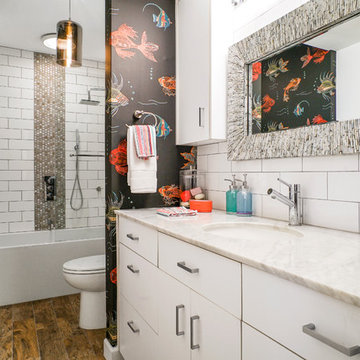
White full bath with black accents in coastal pattern
Photo of a contemporary bathroom in Jacksonville with flat-panel cabinets, white cabinets, an alcove tub, a shower/bathtub combo, white tile, multi-coloured walls, dark hardwood floors, an undermount sink, brown floor, an open shower, white benchtops and ceramic tile.
Photo of a contemporary bathroom in Jacksonville with flat-panel cabinets, white cabinets, an alcove tub, a shower/bathtub combo, white tile, multi-coloured walls, dark hardwood floors, an undermount sink, brown floor, an open shower, white benchtops and ceramic tile.
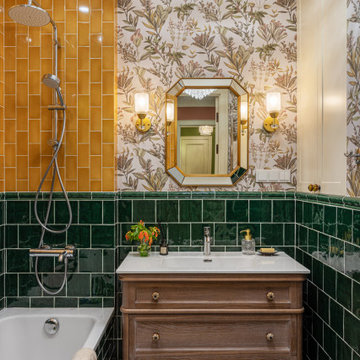
This is an example of a mid-sized traditional master bathroom in Moscow with raised-panel cabinets, medium wood cabinets, an alcove tub, a shower/bathtub combo, a wall-mount toilet, multi-coloured tile, ceramic tile, multi-coloured walls, ceramic floors, a drop-in sink, a single vanity and a freestanding vanity.

This bathroom gets a fun, fresh update with Lilly Pulitzer for Lee Jofa's colorful coral on blue wallpaper, coral inspired mirrors, Roman shades with pom pom trim, and monograms galore!
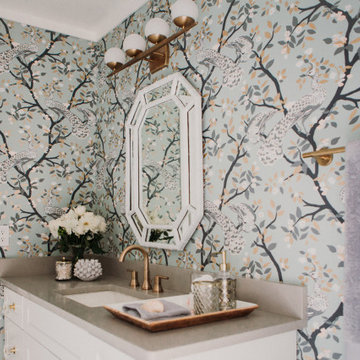
This award-winning classic and retro bathroom packs a punch! This bathroom project was part of a multi-room remodeling and design project in Winter Park. The clients wanted a bold wallpaper and a feminine look to the space, but didn't want the room to feel like it didn't belong to the rest of the home. We used a similar color palette and included mid-century accents in the space to help carry tie this bathroom in with the rest of the house. The bold peacock wall paper pattern was an homage to the home's Winter Park location. Classic white shaker cabinets got a little glam treatment with oversized brass and acrylic hardware.
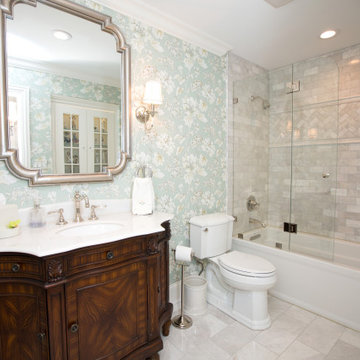
This is an example of a mid-sized traditional 3/4 bathroom in Chicago with furniture-like cabinets, dark wood cabinets, an alcove tub, a shower/bathtub combo, a two-piece toilet, multi-coloured walls, marble floors, an undermount sink, quartzite benchtops, grey floor, an open shower and white benchtops.
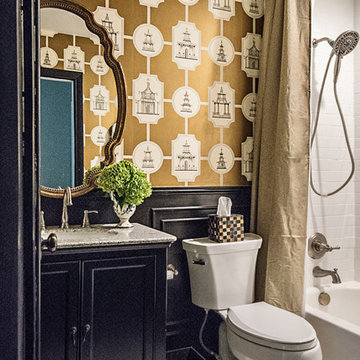
Hall Bath
Inspiration for a small eclectic 3/4 bathroom in Nashville with black cabinets, a drop-in tub, a shower/bathtub combo, a one-piece toilet, white tile, subway tile, multi-coloured walls, porcelain floors, an undermount sink, granite benchtops, white floor, a shower curtain and multi-coloured benchtops.
Inspiration for a small eclectic 3/4 bathroom in Nashville with black cabinets, a drop-in tub, a shower/bathtub combo, a one-piece toilet, white tile, subway tile, multi-coloured walls, porcelain floors, an undermount sink, granite benchtops, white floor, a shower curtain and multi-coloured benchtops.
Bathroom Design Ideas with a Shower/Bathtub Combo and Multi-coloured Walls
1