Bathroom Design Ideas with a Shower/Bathtub Combo and Onyx Benchtops
Refine by:
Budget
Sort by:Popular Today
101 - 120 of 192 photos
Item 1 of 3
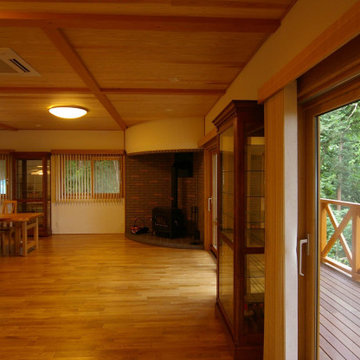
赤城山麓の深い森に面した丘陵地で暮らす大きな牧場主の住まい。南側に雑木林が広がり日暮れの後は前橋の夜景が星屑のように輝く…絶景の地である。浴室はそんな夜景を望む位置に配され、薪ストーブのある広い居間には時折り子供たちの大家族が集まり賑やかな森の宴が…。
Photo of a mid-sized modern master bathroom in Other with furniture-like cabinets, white cabinets, a drop-in tub, a shower/bathtub combo, a two-piece toilet, white tile, beige walls, linoleum floors, an undermount sink, onyx benchtops, brown floor, white benchtops, a single vanity, a built-in vanity, wood and wood walls.
Photo of a mid-sized modern master bathroom in Other with furniture-like cabinets, white cabinets, a drop-in tub, a shower/bathtub combo, a two-piece toilet, white tile, beige walls, linoleum floors, an undermount sink, onyx benchtops, brown floor, white benchtops, a single vanity, a built-in vanity, wood and wood walls.
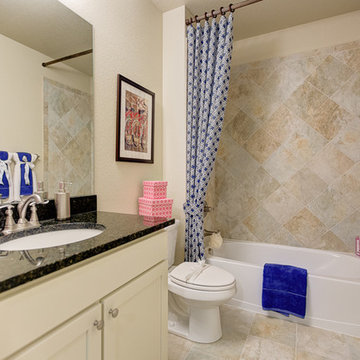
Inspiration for a mid-sized kids bathroom in Denver with recessed-panel cabinets, light wood cabinets, a two-piece toilet, beige tile, porcelain tile, beige walls, an undermount sink, onyx benchtops, an alcove tub and a shower/bathtub combo.
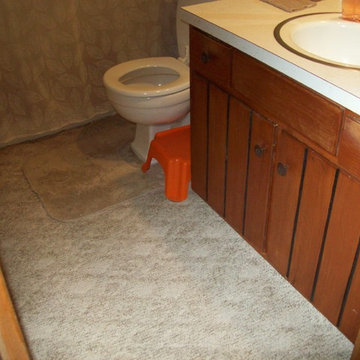
Farcraft Designs
Photo of a small traditional master bathroom in Chicago with an integrated sink, furniture-like cabinets, black cabinets, onyx benchtops, a freestanding tub, a shower/bathtub combo, a two-piece toilet, beige tile, cement tile, grey walls and ceramic floors.
Photo of a small traditional master bathroom in Chicago with an integrated sink, furniture-like cabinets, black cabinets, onyx benchtops, a freestanding tub, a shower/bathtub combo, a two-piece toilet, beige tile, cement tile, grey walls and ceramic floors.
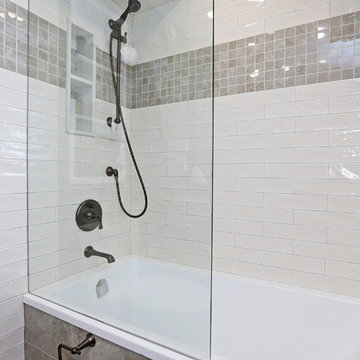
This is an example of a transitional bathroom in Toronto with shaker cabinets, medium wood cabinets, a shower/bathtub combo, green walls, porcelain floors, an undermount sink, onyx benchtops, an alcove tub, white tile and porcelain tile.
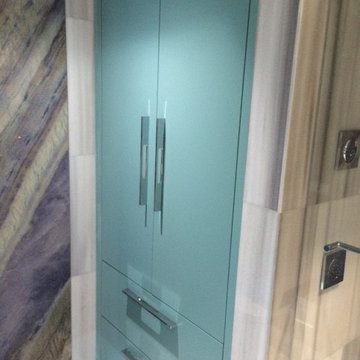
Inspiration for a mid-sized modern bathroom in Miami with flat-panel cabinets, a freestanding tub, a shower/bathtub combo, a one-piece toilet, gray tile, stone tile, multi-coloured walls, marble floors, a vessel sink and onyx benchtops.
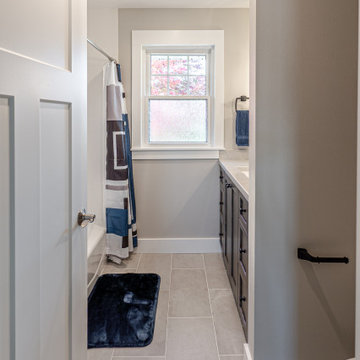
Moving to the hall bathroom - this features a shower/tub combination, spacious vanity, and semi-private toilet area.
Photo of a mid-sized traditional bathroom in Milwaukee with recessed-panel cabinets, black cabinets, a drop-in tub, a shower/bathtub combo, a two-piece toilet, grey walls, porcelain floors, an undermount sink, grey floor, a shower curtain, multi-coloured benchtops, a niche, a single vanity, a built-in vanity and onyx benchtops.
Photo of a mid-sized traditional bathroom in Milwaukee with recessed-panel cabinets, black cabinets, a drop-in tub, a shower/bathtub combo, a two-piece toilet, grey walls, porcelain floors, an undermount sink, grey floor, a shower curtain, multi-coloured benchtops, a niche, a single vanity, a built-in vanity and onyx benchtops.
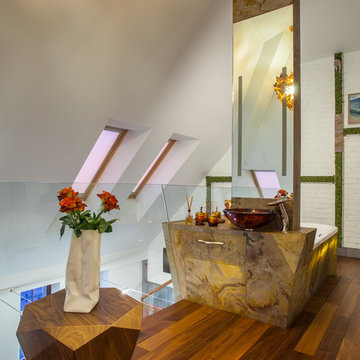
Конструкция облицовки ванны довольно сложная, несмотря на кажущуюся простоту, состоит из многих элементов и собиралась разными специалистами. В том числе и автором проекта.
Архитектор: Гайк Асатрян
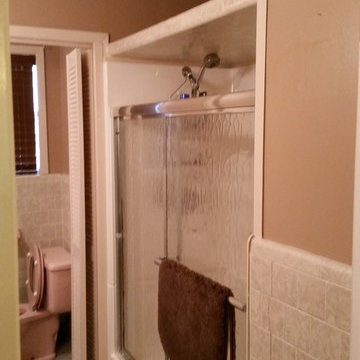
This was a very outdated, poorly designed bathroom that we wanted to update with a much more modern, functional design; but keep a bit of a rustic appeal to fit in this comfy country home. We combined a small 1 1/2 bathroom design into a much larger open bathroom. By moving the wet area, we were able to give them a more functional design, with plenty of badly needed storage space. We used a distressed wood look porcelain tile to keep the rustic appeal, while incorporating some cleaner lines and modern features.
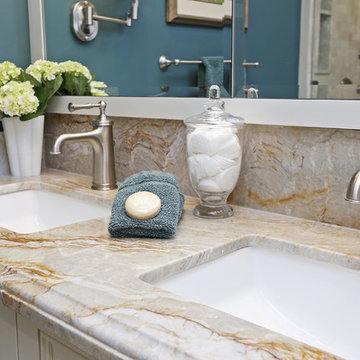
Inspiration for a transitional master bathroom in Toronto with shaker cabinets, medium wood cabinets, an alcove tub, a shower/bathtub combo, white tile, porcelain tile, green walls, porcelain floors, an undermount sink and onyx benchtops.
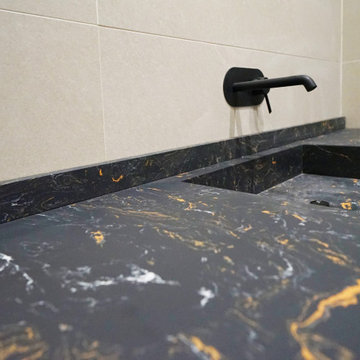
Design ideas for a large transitional master bathroom in Barcelona with black cabinets, an undermount tub, a shower/bathtub combo, beige tile, beige walls, ceramic floors, an undermount sink, onyx benchtops, beige floor, black benchtops, a single vanity and a floating vanity.
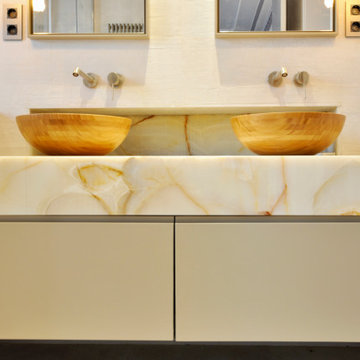
Baño principal en suite.
Zona húmeda con ducha de suelo con tarima de madera y bañera con bordes con faldón de onyx retroiluminado, y pared vegetal.
Zona de mueble de lavabo con dos lavabos sobre encimera y faldón de onyx retroiluminado.
Zona de WC, con indoro colgado japonés separado con puerta corredera.
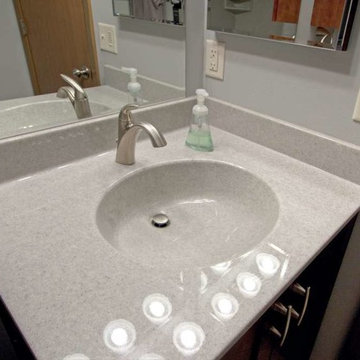
A St. Charles couple who were looking to stay in their current home for the long haul needed to do some updating to their master and hall bathroom. Right Bath was able to help them modernize these 1980’s spaces. The hall bathroom provides a good lesson in contrasting colors. The dark sienna maple cabinet’s pop next to the light natural stone tile and Winter Onyx shower surround and vanity top. The master bathroom sticks with the more traditional beiges bringing a perfect harmony of design to these rooms.
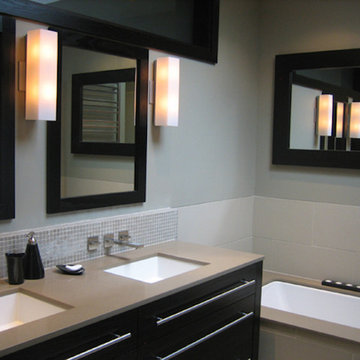
Contemporary bathroom project in NW Calgary.
very clean and simple with a great use of mirrors to open the space up and add more light.
Design ideas for a mid-sized modern master bathroom in Calgary with flat-panel cabinets, dark wood cabinets, a drop-in tub, a shower/bathtub combo, a one-piece toilet, ceramic tile, grey walls, ceramic floors, an undermount sink and onyx benchtops.
Design ideas for a mid-sized modern master bathroom in Calgary with flat-panel cabinets, dark wood cabinets, a drop-in tub, a shower/bathtub combo, a one-piece toilet, ceramic tile, grey walls, ceramic floors, an undermount sink and onyx benchtops.
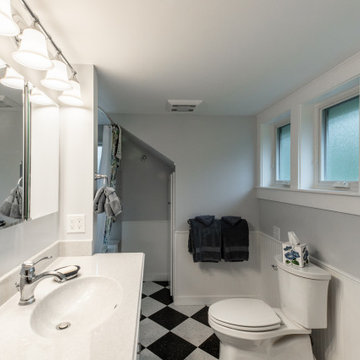
This "attic" bathroom was expanded and remodeled to add more space and light.
Design ideas for a transitional bathroom in Other with a shower/bathtub combo, onyx benchtops and a single vanity.
Design ideas for a transitional bathroom in Other with a shower/bathtub combo, onyx benchtops and a single vanity.
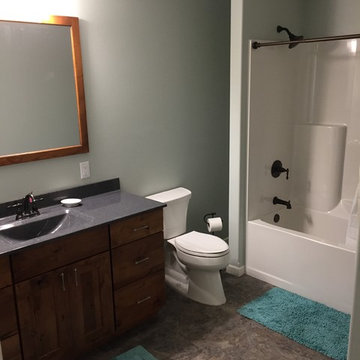
Onyx Collection Gun Metal Gloss with Wave Bowl
Mid-sized transitional bathroom in Other with flat-panel cabinets, brown cabinets, a shower/bathtub combo, a two-piece toilet, grey walls, an integrated sink, onyx benchtops, grey floor and a shower curtain.
Mid-sized transitional bathroom in Other with flat-panel cabinets, brown cabinets, a shower/bathtub combo, a two-piece toilet, grey walls, an integrated sink, onyx benchtops, grey floor and a shower curtain.
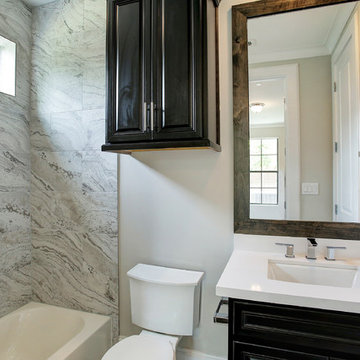
CARNEGIE HOMES
Features
•Award-winning Builder
•Striking French Imperial Architecture
•European boutique hotel like ambiance
•Red Oak hardwood flooring
•Gourmet kitchen with large island
•Carrara white marble accents
•High-end Energy Star appliances
•Wrought Iron Balconies
•Luxurious Hollywood-style bathroom
•4th Floor Covered Balcony with Incredible Views
•Pre-wired for alarm system
•High-efficiency HVAC
•Insulated Low-E windows
•Energy Star/Reflective Roof
•Energy Star Qualified Home
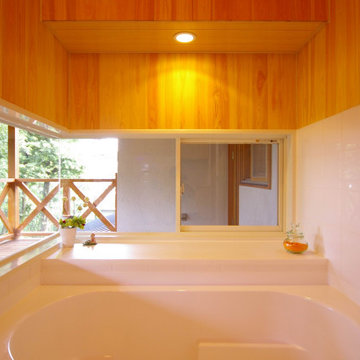
赤城山麓の深い森に面した丘陵地で暮らす大きな牧場主の住まい。南側に雑木林が広がり日暮れの後は前橋の夜景が星屑のように輝く…絶景の地である。浴室はそんな夜景を望む位置に配され、薪ストーブのある広い居間には時折り子供たちの大家族が集まり賑やかな森の宴が…。
Design ideas for a mid-sized modern master bathroom in Other with furniture-like cabinets, white cabinets, a drop-in tub, a shower/bathtub combo, a two-piece toilet, white tile, beige walls, linoleum floors, an undermount sink, onyx benchtops, brown floor, white benchtops, a single vanity, a built-in vanity, wood and wood walls.
Design ideas for a mid-sized modern master bathroom in Other with furniture-like cabinets, white cabinets, a drop-in tub, a shower/bathtub combo, a two-piece toilet, white tile, beige walls, linoleum floors, an undermount sink, onyx benchtops, brown floor, white benchtops, a single vanity, a built-in vanity, wood and wood walls.
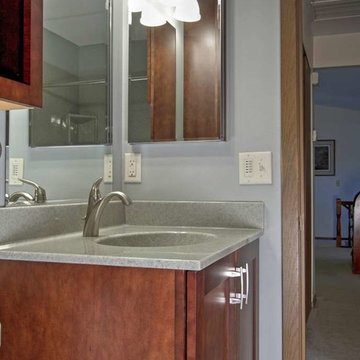
A St. Charles couple who were looking to stay in their current home for the long haul needed to do some updating to their master and hall bathroom. Right Bath was able to help them modernize these 1980’s spaces. The hall bathroom provides a good lesson in contrasting colors. The dark sienna maple cabinet’s pop next to the light natural stone tile and Winter Onyx shower surround and vanity top. The master bathroom sticks with the more traditional beiges bringing a perfect harmony of design to these rooms.
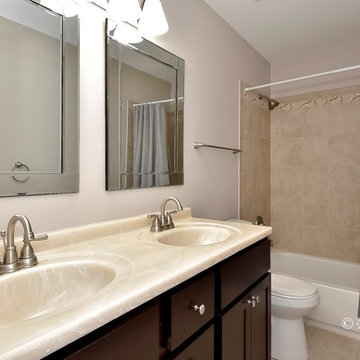
Mid-sized contemporary master bathroom in Chicago with a shower/bathtub combo, ceramic floors, onyx benchtops, beige floor and white benchtops.
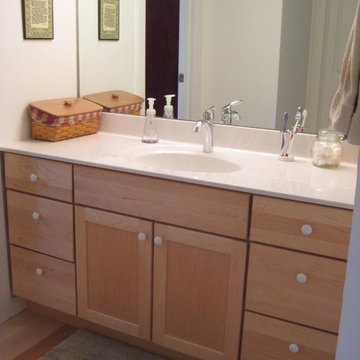
Simple, clean lines give this condo bathroom an updated look while offering much needed storage space.
Mid-sized traditional master bathroom in Burlington with recessed-panel cabinets, light wood cabinets, an alcove tub, a shower/bathtub combo, a two-piece toilet, white walls, light hardwood floors, an integrated sink and onyx benchtops.
Mid-sized traditional master bathroom in Burlington with recessed-panel cabinets, light wood cabinets, an alcove tub, a shower/bathtub combo, a two-piece toilet, white walls, light hardwood floors, an integrated sink and onyx benchtops.
Bathroom Design Ideas with a Shower/Bathtub Combo and Onyx Benchtops
6