Bathroom Design Ideas with a Shower/Bathtub Combo and Porcelain Floors
Refine by:
Budget
Sort by:Popular Today
161 - 180 of 21,275 photos
Item 1 of 3
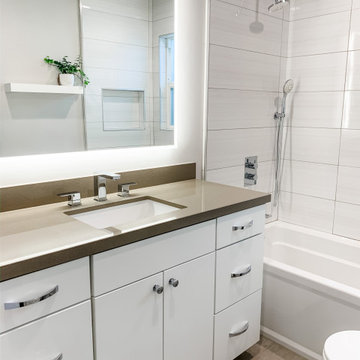
Photo of a small scandinavian bathroom in San Francisco with flat-panel cabinets, white cabinets, an alcove tub, a shower/bathtub combo, a one-piece toilet, white tile, porcelain tile, grey walls, porcelain floors, an undermount sink, engineered quartz benchtops, beige floor, a shower curtain and beige benchtops.
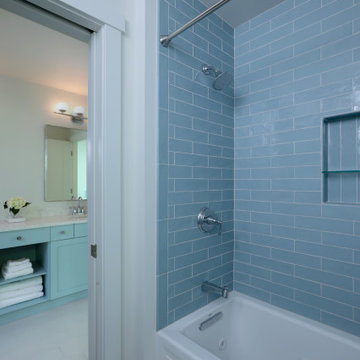
This is an example of a mid-sized transitional kids bathroom in Grand Rapids with recessed-panel cabinets, blue cabinets, a shower/bathtub combo, a two-piece toilet, grey walls, porcelain floors, an undermount sink, quartzite benchtops, white floor, a shower curtain, white benchtops, a double vanity, a built-in vanity, blue tile and subway tile.
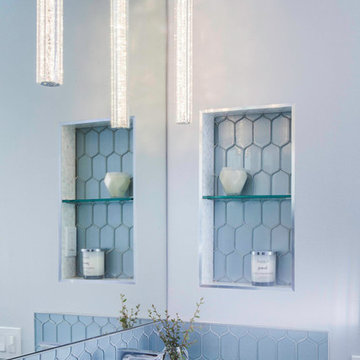
Design ideas for a mid-sized transitional kids bathroom in San Diego with shaker cabinets, brown cabinets, an alcove tub, a shower/bathtub combo, a two-piece toilet, blue tile, glass tile, red walls, porcelain floors, an undermount sink, engineered quartz benchtops, grey floor, a shower curtain and white benchtops.
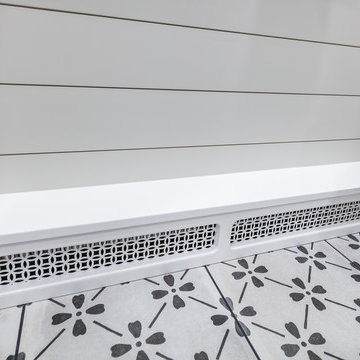
Baseboard heaters don't have to be unsightly! Take advantage of the opportunity with a custom-made cover. The details and features of this piece match the trim throughout the room, creating a cohesive look of exceptional craftsmanship.
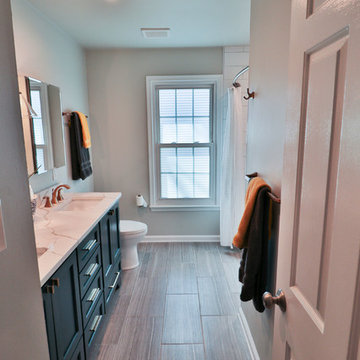
Inspiration for a mid-sized transitional 3/4 bathroom in DC Metro with recessed-panel cabinets, blue cabinets, an alcove tub, a shower/bathtub combo, white tile, subway tile, grey walls, porcelain floors, an undermount sink, marble benchtops, brown floor, a shower curtain and white benchtops.
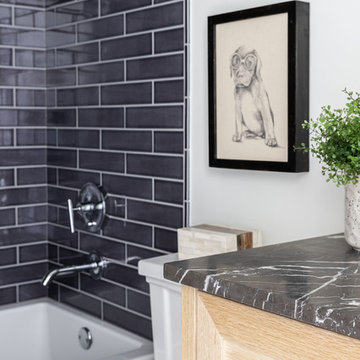
New boy's en suite bathroom. Remodeled space includes new custom vanity, lighting, round grasscloth mirror, modern wall mount faucet, navy shower tile, large format floor tile, and black marble vanity top with 8" splash. Photo by Emily Kennedy Photography.
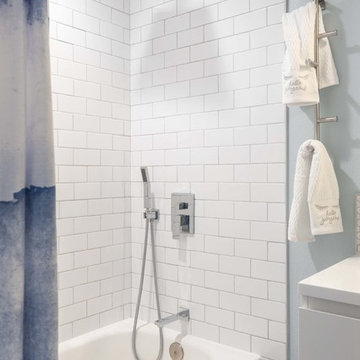
Photographer: Kyle Ortiz
Small modern kids bathroom in Orange County with flat-panel cabinets, white cabinets, an alcove tub, a shower/bathtub combo, a one-piece toilet, white tile, ceramic tile, blue walls, porcelain floors, an integrated sink, solid surface benchtops, grey floor, a shower curtain and white benchtops.
Small modern kids bathroom in Orange County with flat-panel cabinets, white cabinets, an alcove tub, a shower/bathtub combo, a one-piece toilet, white tile, ceramic tile, blue walls, porcelain floors, an integrated sink, solid surface benchtops, grey floor, a shower curtain and white benchtops.
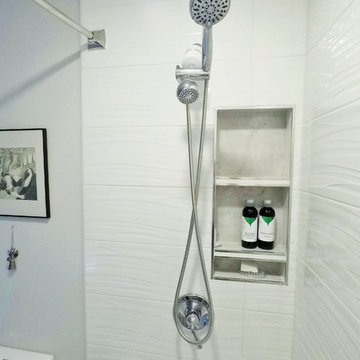
GUESS BATHROOM
12x24 CRYSTAL GRIS POLISHED PORCELAIN TILE
10x28 CALYPSO WAVY BLANCO CERAMIC TILE
SCHLUTER SHOWER SYSTEMS
SCHLUTER PREFAB NICHE
SCHLUTER PROFILES
60” PENSACOLA MODERN ACRYLIC ALCOVR WHITE SOAKING TUB
DUAL FLUSH ELOBGATED 1-PIECE TOILET WITH SOFT-CLOSING SEAT
AKDY ALUMINUM SHOWER PANEL TOWER
30” SAFETY GRAB BAR
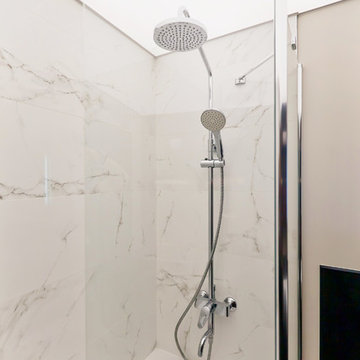
Владимир Чучадаев, Деденко Алексей
Design ideas for a small contemporary master bathroom in Other with flat-panel cabinets, dark wood cabinets, a drop-in tub, a shower/bathtub combo, a two-piece toilet, black and white tile, stone tile, green walls, porcelain floors, a drop-in sink, tile benchtops, black floor, a shower curtain and brown benchtops.
Design ideas for a small contemporary master bathroom in Other with flat-panel cabinets, dark wood cabinets, a drop-in tub, a shower/bathtub combo, a two-piece toilet, black and white tile, stone tile, green walls, porcelain floors, a drop-in sink, tile benchtops, black floor, a shower curtain and brown benchtops.
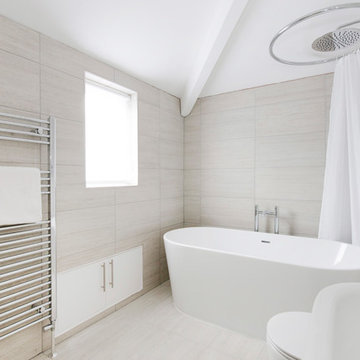
Large contemporary master bathroom in London with a freestanding tub, a shower/bathtub combo, a one-piece toilet, gray tile, porcelain tile, grey walls, porcelain floors, a pedestal sink, tile benchtops, grey floor, a shower curtain and grey benchtops.
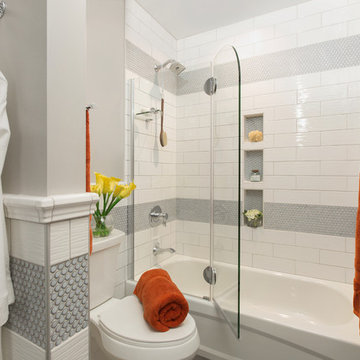
The European style shower enclosure adds just enough coverage not to splash but is also comfortable for bubble baths. Stripes are created with alternating subway and penny tile. Plenty of shampoo niches are built to hold an array of hair products for these young teens.
Meghan Thiele Lorenz Photography
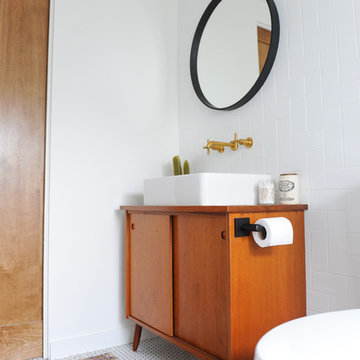
Design ideas for a small midcentury 3/4 bathroom in Vancouver with flat-panel cabinets, medium wood cabinets, an alcove tub, a shower/bathtub combo, a two-piece toilet, white tile, ceramic tile, white walls, porcelain floors, a vessel sink, wood benchtops, white floor and a shower curtain.
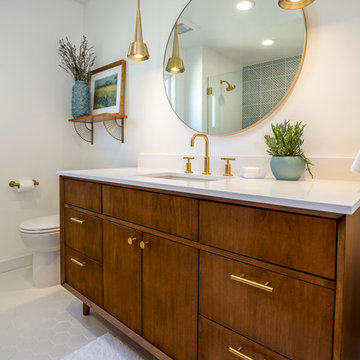
This project is a whole home remodel that is being completed in 2 phases. The first phase included this bathroom remodel. The whole home will maintain the Mid Century styling. The cabinets are stained in Alder Wood. The countertop is Ceasarstone in Pure White. The shower features Kohler Purist Fixtures in Vibrant Modern Brushed Gold finish. The flooring is Large Hexagon Tile from Dal Tile. The decorative tile is Wayfair “Illica” ceramic. The lighting is Mid-Century pendent lights. The vanity is custom made with traditional mid-century tapered legs. The next phase of the project will be added once it is completed.
Read the article here: https://www.houzz.com/ideabooks/82478496
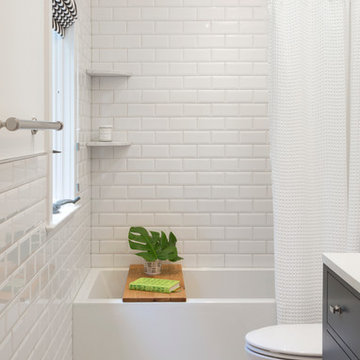
Courtney Apple Photography
Design ideas for a small country 3/4 bathroom in Philadelphia with flat-panel cabinets, grey cabinets, an alcove tub, a shower/bathtub combo, a two-piece toilet, white tile, ceramic tile, white walls, porcelain floors, an undermount sink and solid surface benchtops.
Design ideas for a small country 3/4 bathroom in Philadelphia with flat-panel cabinets, grey cabinets, an alcove tub, a shower/bathtub combo, a two-piece toilet, white tile, ceramic tile, white walls, porcelain floors, an undermount sink and solid surface benchtops.
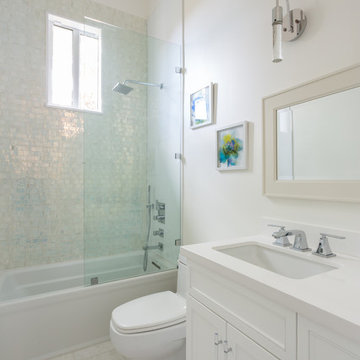
Photo of a mid-sized beach style master bathroom in Miami with recessed-panel cabinets, white cabinets, an alcove tub, a shower/bathtub combo, a two-piece toilet, white walls, porcelain floors, an undermount sink and solid surface benchtops.
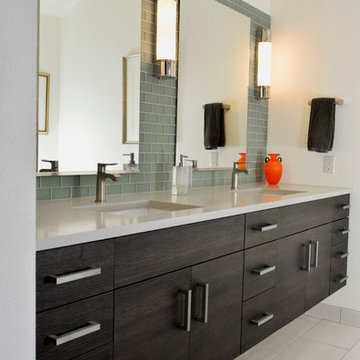
Slab doors and drawers with horizontal grain and a dark finish are combined with the glass tile and light grey quartz countertop to create a striking bathroom. The cabinets are wall mounted and manufactured using a structured thermofoil, which holds up nicely in the higher humidity of the bathroom. The shower, tub and floor are also tiled in coordinating greys.
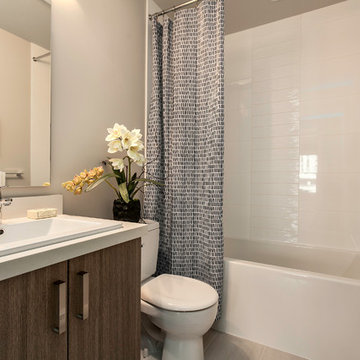
This is an example of a small contemporary bathroom in Vancouver with a drop-in sink, flat-panel cabinets, medium wood cabinets, engineered quartz benchtops, an alcove tub, a shower/bathtub combo, a two-piece toilet, white tile, porcelain tile, grey walls, porcelain floors and a shower curtain.
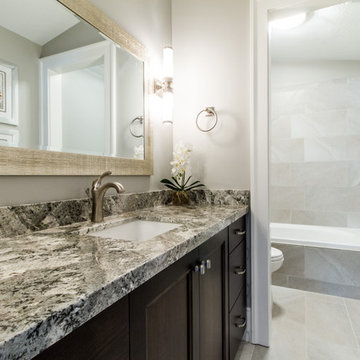
Hallway bathroom featuring a separate tub and toilet room. Granite countertops, tile flooring, tile surround in shower.
Inspiration for a mid-sized traditional bathroom in Salt Lake City with an undermount sink, raised-panel cabinets, dark wood cabinets, granite benchtops, a drop-in tub, a shower/bathtub combo, a one-piece toilet, beige tile, beige walls and porcelain floors.
Inspiration for a mid-sized traditional bathroom in Salt Lake City with an undermount sink, raised-panel cabinets, dark wood cabinets, granite benchtops, a drop-in tub, a shower/bathtub combo, a one-piece toilet, beige tile, beige walls and porcelain floors.
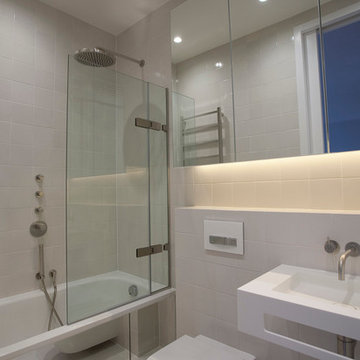
Occupying a prominent property in Notting Hill, the brief for this 120 sq m apartment was to rationalise a sequence of disconnected spaces in order to create a coherent design.
The palette of materials is restrained in order to provide a neutral backdrop for the client’s collection of furniture and artworks. High quality finishes and detailing include shadow gaps, full height door apertures, concealed storage and limed oak flooring, together with a library area equipped with bespoke storage to display books and objets d’art.
A notable feature of the apartment is the corner ‘rotunda’, now accommodating a shower-room; the rotunda’s roof structure has been exposed to add architectural interest.
Throughout the apartment, great care has been taken to maximise natural light
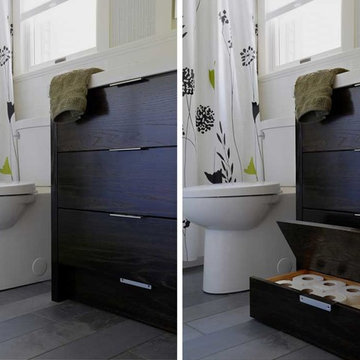
A custom made vanity utilizing the space usually wasted at the toe kick by creating a drawer - extra storage is always helpful! And it doubles as a step stool for your little ones. This toe-kick drawer, in fact, is in our own home, and our 3-year old twins use it as a step stool to brush their teeth and wash their hands. It's a multi-purpose design solution that's worked well for our own family.
Bathroom Design Ideas with a Shower/Bathtub Combo and Porcelain Floors
9

