Bathroom Design Ideas with a Shower/Bathtub Combo and Quartzite Benchtops
Refine by:
Budget
Sort by:Popular Today
221 - 240 of 4,932 photos
Item 1 of 3

This guest bathroom remodel embodies a bold and modern vision. The floor dazzles with sleek black hexagon tiles, perfectly complementing the matching shower soap niche. Adding a touch of timeless elegance, the shower accent wall features white picket ceramic tiles, while a freestanding rectangular tub graces the space, enclosed partially by a chic glass panel. Black fixtures adorn both the shower and faucet, introducing a striking contrast. The vanity exudes rustic charm with its Early American stained oak finish, harmonizing beautifully with a pristine white quartz countertop and a sleek under-mount sink. This remodel effortlessly marries modern flair with classic appeal, creating a captivating guest bathroom that welcomes both style and comfort.
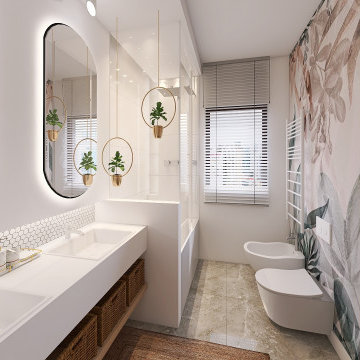
Inspiration for a mid-sized modern 3/4 bathroom in Other with flat-panel cabinets, light wood cabinets, a drop-in tub, a shower/bathtub combo, a wall-mount toilet, white tile, mosaic tile, marble floors, a drop-in sink, quartzite benchtops, grey floor, a sliding shower screen, white benchtops, a double vanity, a floating vanity and recessed.
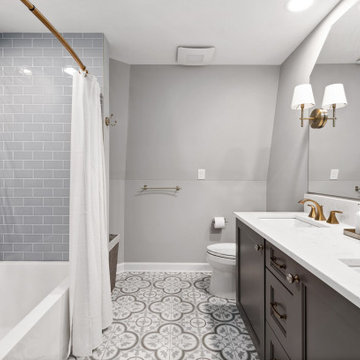
Mid-sized transitional kids bathroom with shaker cabinets, grey cabinets, an alcove tub, a shower/bathtub combo, a two-piece toilet, blue tile, subway tile, grey walls, cement tiles, an undermount sink, quartzite benchtops, white floor, a shower curtain, white benchtops, a double vanity and a built-in vanity.
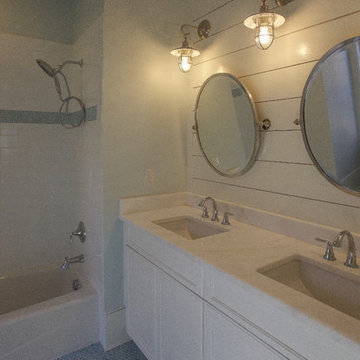
Design ideas for an expansive transitional kids bathroom in Charleston with recessed-panel cabinets, white cabinets, a shower/bathtub combo, white tile, grey walls, marble floors, quartzite benchtops, white floor and an open shower.
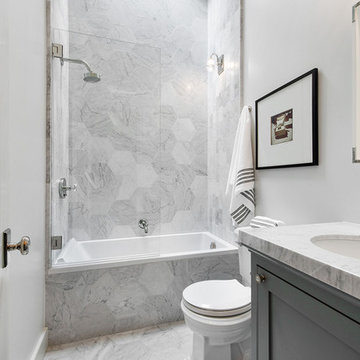
Inspiration for a large transitional 3/4 bathroom in San Francisco with beaded inset cabinets, grey cabinets, an alcove tub, a shower/bathtub combo, a two-piece toilet, white tile, marble, white walls, porcelain floors, an undermount sink, quartzite benchtops, black floor and an open shower.

Marble Bathroom in Worthing, West Sussex
A family bathroom and en-suite provide a luxurious relaxing space for local High Salvington, Worthing clients.
The Brief
This bathroom project in High Salvington, Worthing required a luxurious bathroom theme that could be utilised across a larger family bathroom and a smaller en-suite.
The client for this project sought a really on trend design, with multiple personal elements to be incorporated. In addition, lighting improvements were sought to maintain a light theme across both rooms.
Design Elements
Across the two bathrooms designer Aron was tasked with keeping both space light, but also including luxurious elements. In both spaces white marble tiles have been utilised to help balance natural light, whilst adding a premium feel.
In the family bathroom a feature wall with herringbone laid tiles adds another premium element to the space.
To include the required storage in the family bathroom, a wall hung unit from British supplier Saneux has been incorporated. This has been chosen in the natural English Oak finish and uses a handleless system for operation of drawers.
A podium sink sits on top of the furniture unit with a complimenting white also used.
Special Inclusions
This client sought a number of special inclusions to tailor the design to their own style.
Matt black brassware from supplier Saneux has been used throughout, which teams nicely with the marble tiles and the designer shower screen chosen by this client. Around the bath niche alcoves have been incorporated to provide a place to store essentials and decorations, these have been enhanced with discrete downlighting.
Throughout the room lighting enhancements have been made, with wall mounted lights either side of the HiB Xenon mirrored unit, downlights in the ceiling and lighting in niche alcoves.
Our expert fitting team have even undertaken the intricate task of tilling this l-shaped bath panel.
Project Highlight
In addition to the family bathroom, this project involved renovating an existing en-suite.
White marble tiles have again been used, working well with the Pewter Grey bathroom unit from British supplier Saneux’s Air range. A Crosswater shower enclosure is used in this room, with niche alcoves again incorporated.
A key part of the design in this room was to create a theme with enough natural light and balanced features.
The End Result
These two bathrooms use a similar theme, providing two wonderful and relaxing spaces to this High Salvington property. The design conjured by Aron keeps both spaces feeling light and opulent, with the theme enhanced by a number of special inclusions for this client.
If you have a similar home project, consult our expert designers to see how we can design your dream space.
To arrange an appointment visit a showroom or book an appointment now.

A Zen and welcoming principal bathroom with double vanities, oversized shower tub combo, beautiful oversized porcelain floors, quartz countertops and a state of the art Toto toilet. This bathroom will melt all your cares away.
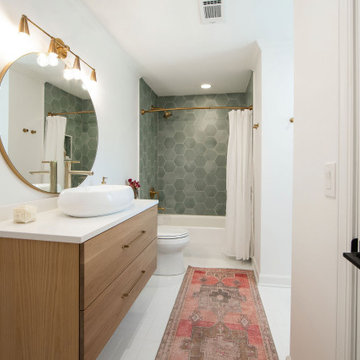
Design ideas for a small bathroom in Atlanta with light wood cabinets, a shower/bathtub combo, green tile, ceramic tile, white walls, ceramic floors, a vessel sink, quartzite benchtops, white floor, a shower curtain, white benchtops, a single vanity and a floating vanity.
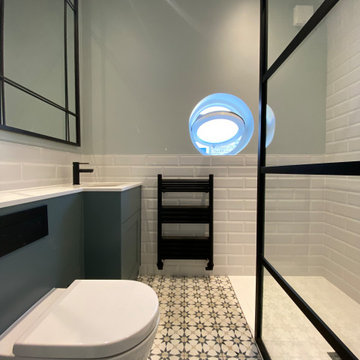
As part of a loft renovation we transformed the family shower room and master bathroom into this tranquil space with encaustic floor tiles and bespoke joinery.
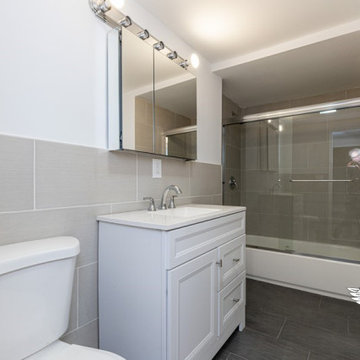
✅Matte porcelain wall and floor tiles
✅White vanity with white sink
✅Frameless Recessed or Surface-Mount Bi-View Medicine Cabinet
✅Semi-Frameless Traditional Sliding Bathtub Door in Nickel with Clear Glass
✅Alabaster grout for wall tiles
✅Pewter grout for floor tiles
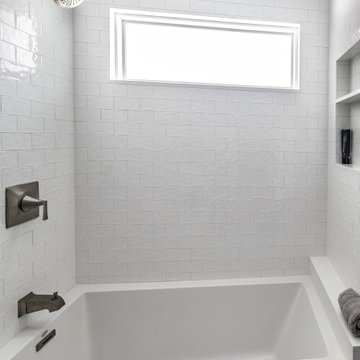
Clean look for the shower/tub combination, with recessed niche and transom window to let some light into this room.
Photos by VLG Photography
Small transitional bathroom in New York with shaker cabinets, blue cabinets, a drop-in tub, a shower/bathtub combo, a two-piece toilet, white tile, porcelain tile, grey walls, porcelain floors, an undermount sink, quartzite benchtops, grey floor, a shower curtain and white benchtops.
Small transitional bathroom in New York with shaker cabinets, blue cabinets, a drop-in tub, a shower/bathtub combo, a two-piece toilet, white tile, porcelain tile, grey walls, porcelain floors, an undermount sink, quartzite benchtops, grey floor, a shower curtain and white benchtops.
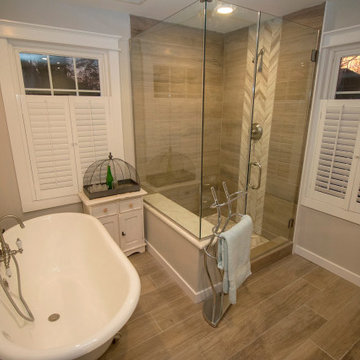
Mid-sized traditional master bathroom in New York with furniture-like cabinets, medium wood cabinets, an alcove tub, a shower/bathtub combo, a one-piece toilet, brown tile, porcelain tile, beige walls, laminate floors, a drop-in sink, quartzite benchtops, brown floor, an open shower and white benchtops.
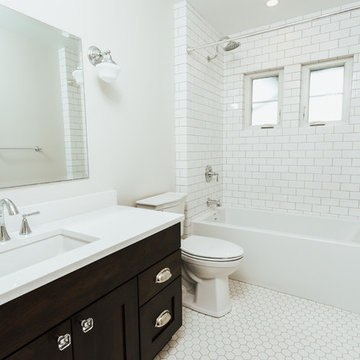
Design ideas for a mid-sized arts and crafts bathroom in Seattle with recessed-panel cabinets, dark wood cabinets, an alcove tub, a shower/bathtub combo, a two-piece toilet, white tile, subway tile, white walls, ceramic floors, an undermount sink, quartzite benchtops, white floor, a shower curtain and white benchtops.
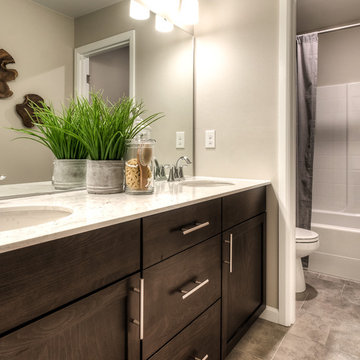
spacious bathroom with shower and toilet separated from the vanity to allow for easy use by multiple people on those busy mornings!
Inspiration for a mid-sized traditional kids bathroom in Seattle with beaded inset cabinets, brown cabinets, a shower/bathtub combo, a one-piece toilet, beige walls, vinyl floors, an undermount sink, quartzite benchtops, grey floor, a shower curtain and white benchtops.
Inspiration for a mid-sized traditional kids bathroom in Seattle with beaded inset cabinets, brown cabinets, a shower/bathtub combo, a one-piece toilet, beige walls, vinyl floors, an undermount sink, quartzite benchtops, grey floor, a shower curtain and white benchtops.
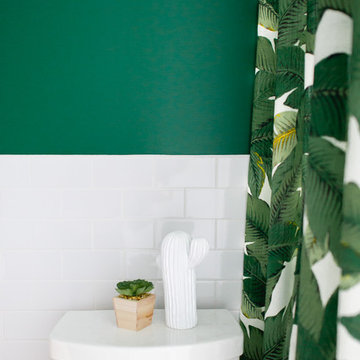
Bodoum Photographie
Modern 3/4 bathroom in Montreal with flat-panel cabinets, light wood cabinets, an alcove tub, a shower/bathtub combo, a one-piece toilet, white tile, subway tile, green walls, ceramic floors, a console sink, quartzite benchtops, grey floor and white benchtops.
Modern 3/4 bathroom in Montreal with flat-panel cabinets, light wood cabinets, an alcove tub, a shower/bathtub combo, a one-piece toilet, white tile, subway tile, green walls, ceramic floors, a console sink, quartzite benchtops, grey floor and white benchtops.
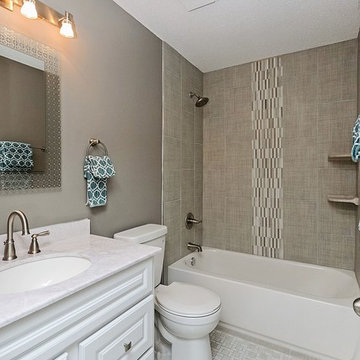
This is an example of a small transitional 3/4 bathroom in Minneapolis with raised-panel cabinets, white cabinets, an alcove tub, a shower/bathtub combo, a two-piece toilet, beige tile, mosaic tile, beige walls, mosaic tile floors, an undermount sink, quartzite benchtops, white floor, a shower curtain and white benchtops.
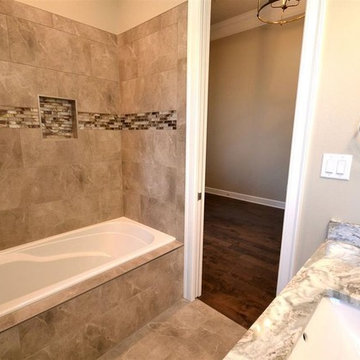
Builder: B&D Homes
Photo of a small transitional kids bathroom in Little Rock with shaker cabinets, white cabinets, a drop-in tub, a shower/bathtub combo, beige tile, porcelain tile, beige walls, porcelain floors, an undermount sink, quartzite benchtops, beige floor and a shower curtain.
Photo of a small transitional kids bathroom in Little Rock with shaker cabinets, white cabinets, a drop-in tub, a shower/bathtub combo, beige tile, porcelain tile, beige walls, porcelain floors, an undermount sink, quartzite benchtops, beige floor and a shower curtain.
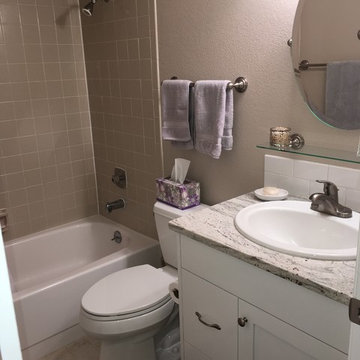
Photo of a small traditional 3/4 bathroom in Boise with shaker cabinets, white cabinets, an alcove tub, a shower/bathtub combo, a two-piece toilet, beige tile, porcelain tile, beige walls, ceramic floors, a drop-in sink, quartzite benchtops, beige floor and a shower curtain.
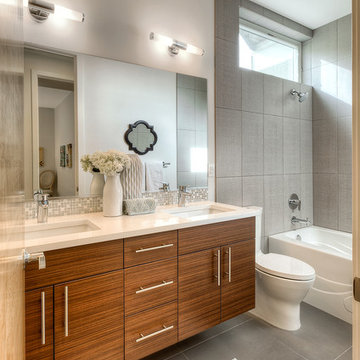
Photo of a mid-sized kids bathroom in Seattle with an undermount sink, flat-panel cabinets, medium wood cabinets, quartzite benchtops, an alcove tub, a shower/bathtub combo, a two-piece toilet, gray tile, porcelain tile, grey walls and porcelain floors.
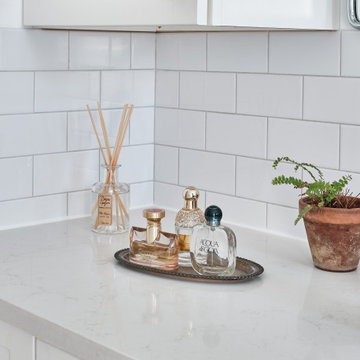
An outdated 1920's bathroom in Bayside Queens was turned into a refreshed, classic and timeless space that utilized the very limited space to its maximum capacity. The cabinets were once outdated and a dark brown that made the space look even smaller. Now, they are a bright white, accompanied by white subway tile, a light quartzite countertop and polished chrome hardware throughout. What made all the difference was the use of the tiny hex tile floors. We were also diligent to keep the shower enclosure a clear glass and stainless steel.
Bathroom Design Ideas with a Shower/Bathtub Combo and Quartzite Benchtops
12