Bathroom Design Ideas with a Shower/Bathtub Combo and Recessed
Refine by:
Budget
Sort by:Popular Today
161 - 180 of 274 photos
Item 1 of 3
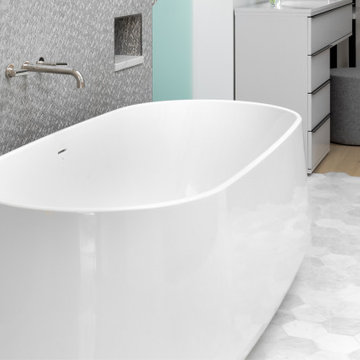
a closer look the freestanding modern bathtub on the combination floor wood and hexagon tiles, and the beautiful walk-in closet is peaking in this modern master bathroom design.
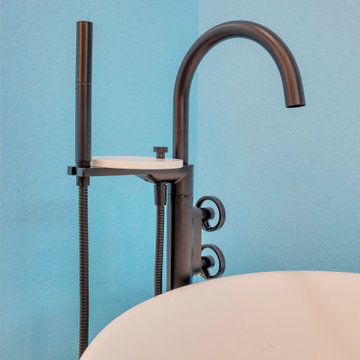
Welcome to our exclusive project featuring a stunning array of modern design elements and luxurious amenities. Step into sophistication with our concrete chip flooring, complemented by sleek granite countertops and flat cabinets, creating an ambiance of contemporary elegance.
Experience indulgence in every detail with our carefully selected bathroom mirrors, accented by the soft glow of luxury wall lamps and ceiling lights. Our Bath & Shower Tap Sets offer both functionality and style, while the shower area is designed for ultimate relaxation.
Embrace openness and light with our Glass, Mirrors & Shower Doors, seamlessly integrating indoor and outdoor spaces. Enjoy serene moments by the glass window, or unwind in the luxurious bath tub.
Our attention to detail extends to every corner, from the meticulously chosen toilet and sink fixtures to the personalized touches that make this space uniquely yours.
Located in the vibrant community of Clearwater, Fl., our project exemplifies the pinnacle of modern living. With our expertise in General Contracting and Custom Homes, we ensure that every aspect of your home reflects your vision and lifestyle.
Whether you're considering Home Additions or exploring Interior Ideas, our team is dedicated to bringing your dreams to life. Welcome to a new era of luxury living in Tampa, where Remodeling Ideas meet the essence of a Modern House.
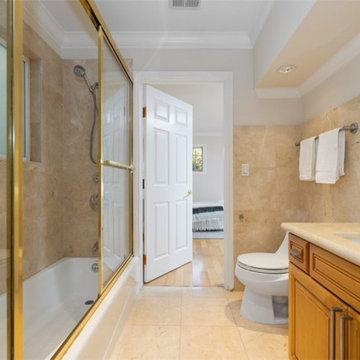
Studio City, CA - Complete Home Remodel / Bathroom off from Bedroom area.
This lovely bathroom area which is located off from an adjoining bedroom is furnished with lovely floor tiles and wall tiles in the shower area as well as in the main Bathroom area. The vanity is completed with a quartzite counter and shaker styled cabinets while the toilet is a rounded single piece vessel.
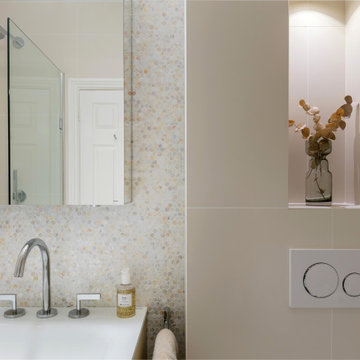
Contemporary neutral London bathroom with no natural light
Small modern bathroom in London with glass-front cabinets, beige cabinets, a drop-in tub, a shower/bathtub combo, a wall-mount toilet, beige tile, mosaic tile, beige walls, porcelain floors, an integrated sink, glass benchtops, beige floor, a hinged shower door, white benchtops, a niche, a single vanity, a floating vanity and recessed.
Small modern bathroom in London with glass-front cabinets, beige cabinets, a drop-in tub, a shower/bathtub combo, a wall-mount toilet, beige tile, mosaic tile, beige walls, porcelain floors, an integrated sink, glass benchtops, beige floor, a hinged shower door, white benchtops, a niche, a single vanity, a floating vanity and recessed.
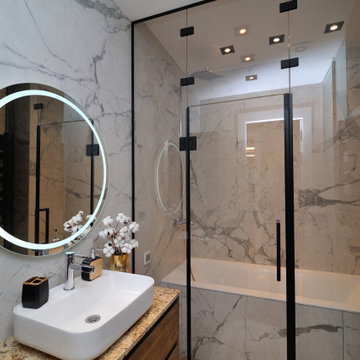
Photo of a mid-sized contemporary master bathroom in Saint Petersburg with open cabinets, medium wood cabinets, an alcove tub, a shower/bathtub combo, white tile, porcelain tile, white walls, porcelain floors, a drop-in sink, granite benchtops, brown floor, a hinged shower door, brown benchtops, a single vanity, a floating vanity, recessed and panelled walls.
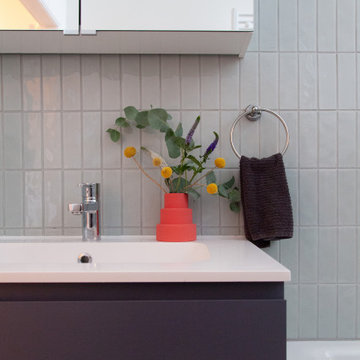
A refresh for a Berlin Altbau bathroom. Our design features soft sage green wall tile laid in a straight set pattern with white and grey circle patterned floor tiles and accents. We closed off one door way to make this bathroom more spacious and give more privacy to the previously adjoining room. Even though all the plumbing locations stayed in the same place, this space went through a great transformation resulting in a relaxing and calm bathroom.
The modern fixtures include a “Dusch-WC” (shower toilet) from Tece that saves the space of installing both a toilet and a bidet and this model uses a hot water intake instead of an internal heater which is better for the budget and uses no electricity.
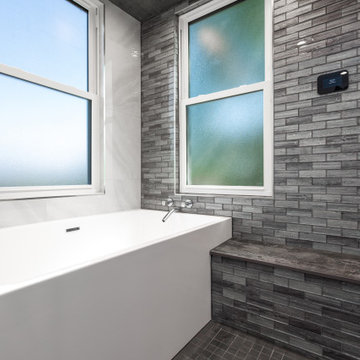
Design ideas for a mid-sized modern 3/4 bathroom in DC Metro with flat-panel cabinets, grey cabinets, a shower/bathtub combo, a one-piece toilet, white tile, ceramic tile, white walls, a wall-mount sink, quartzite benchtops, brown floor, a hinged shower door, white benchtops, a shower seat, a single vanity, a built-in vanity and recessed.
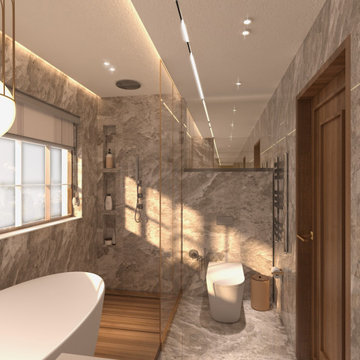
Inspiration for a large contemporary master bathroom in London with flat-panel cabinets, white cabinets, a freestanding tub, a shower/bathtub combo, a one-piece toilet, beige tile, stone slab, grey walls, marble floors, a wall-mount sink, solid surface benchtops, grey floor, a hinged shower door, white benchtops, a niche, a single vanity, a built-in vanity and recessed.
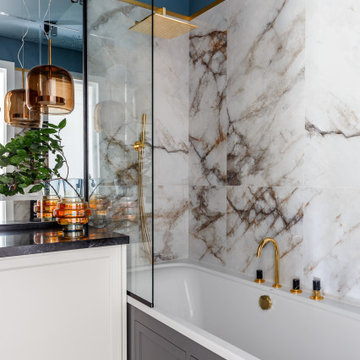
Mid-sized transitional master bathroom in Other with recessed-panel cabinets, white cabinets, an undermount tub, a shower/bathtub combo, a wall-mount toilet, gray tile, ceramic tile, white walls, medium hardwood floors, an undermount sink, engineered quartz benchtops, grey floor, a shower curtain, black benchtops, a laundry, a single vanity, a floating vanity, recessed and decorative wall panelling.
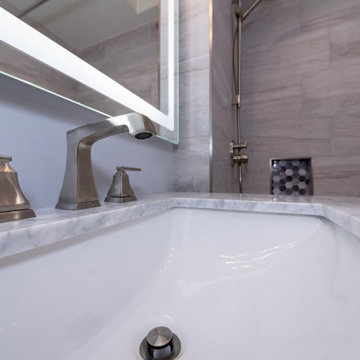
This is an example of a mid-sized modern 3/4 bathroom in Los Angeles with flat-panel cabinets, white cabinets, a hot tub, a shower/bathtub combo, a one-piece toilet, gray tile, porcelain tile, grey walls, cement tiles, an undermount sink, quartzite benchtops, brown floor, a shower curtain, grey benchtops, a niche, a single vanity, a built-in vanity and recessed.
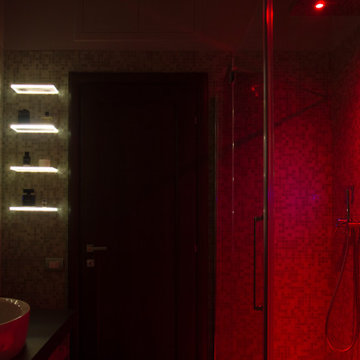
Questo bagno è stato attrezzato per la cromoterapia:
La doccia infatti ha un faretto RGB che cambia di colore attraverso un controller. Alcuni dettagli del bagno sono stati realizzati artigianalmente, su progetto dello studio. La nicchia in cui è stato iincassato lo specchio è illuminata da tre lampade lineari incassate nel bordo della nicchia. Le mensole per appoggiare i prodotti cosmetici sono state retroilluminate. Piccoli dettagli per conferire unicità alla sala da bagno.
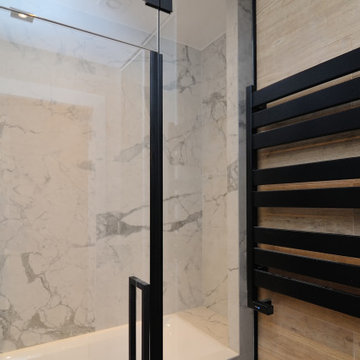
Mid-sized contemporary master bathroom in Saint Petersburg with open cabinets, medium wood cabinets, an alcove tub, a shower/bathtub combo, white tile, porcelain tile, white walls, porcelain floors, a drop-in sink, granite benchtops, brown floor, a hinged shower door, brown benchtops, a single vanity, a floating vanity, recessed and panelled walls.
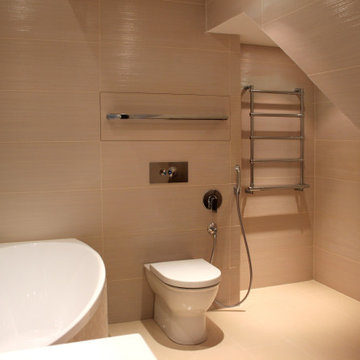
Интерьер ванной для детей-подростков. Ванная комната частично расположена под лестничным пространством.
Inspiration for a mid-sized contemporary kids bathroom in Moscow with an undermount tub, a shower/bathtub combo, a wall-mount toilet, beige walls, ceramic floors, beige floor, a niche and recessed.
Inspiration for a mid-sized contemporary kids bathroom in Moscow with an undermount tub, a shower/bathtub combo, a wall-mount toilet, beige walls, ceramic floors, beige floor, a niche and recessed.

Il bagno dallo spazio ridotto è stato studiato nei minimi particolari. I rivestimenti e il pavimento coordinati ma di diversi colori e formati sono stati la vera sfida di questo spazio.
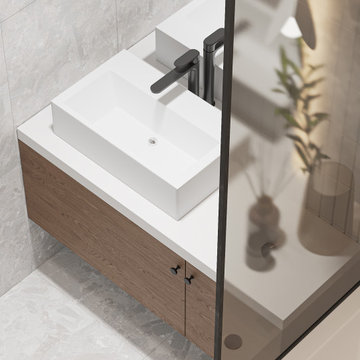
Mid-sized contemporary master bathroom in Other with flat-panel cabinets, light wood cabinets, an alcove tub, a shower/bathtub combo, a wall-mount toilet, beige tile, travertine, beige walls, porcelain floors, a drop-in sink, solid surface benchtops, grey floor, a shower curtain, white benchtops, an enclosed toilet, a single vanity, a floating vanity, recessed and panelled walls.
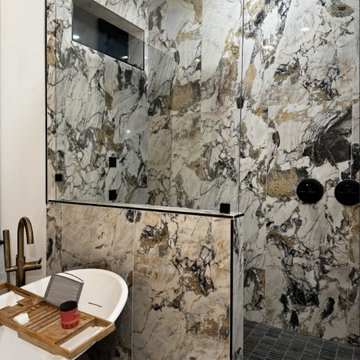
This bathroom is a perfect example of modern minimalism. It prioritizes clean lines, functionality, and a light and airy feel, creating a serene and spa-like atmosphere.
Modern and Minimalist: Clean lines, a focus on functionality, and the absence of clutter define the overall aesthetic.
Light and Airy: The light gray color scheme and ample natural light from the window contribute to a spacious and bright feel.
Bathtub: The bathtub is a focal point, positioned directly under a window for a spa-like experience.
Shower Stall: A glass-enclosed shower stall in the corner keeps the shower area separate while maintaining an open feel.
Floating Vanity: A minimalist floating vanity with two drawers maximizes space and keeps the bathroom floor uncluttered.
Rectangular Sink: The rectangular sink on the vanity complements the clean lines of the design.
Large Mirror: A large mirror with a rounded edge adds functionality and helps create a sense of spaciousness.
Light Gray Tiles: Large format, light gray tiles cover the walls and floor, creating a cohesive and waterproof surface. This is a common choice for modern bathrooms due to its practicality and easy maintenance.
Flat Ceiling: The flat ceiling with possible recessed lighting adds to the clean lines and minimalist feel. Recessed lighting provides good illumination without any visually intrusive fixtures.
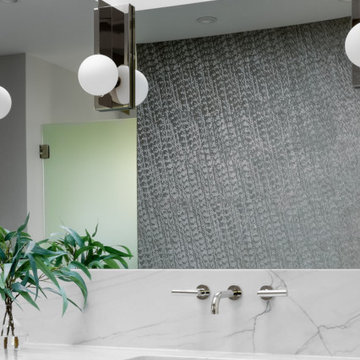
A closer look to the master bathroom double sink vanity mirror lit up with wall lights and bathroom origami chandelier. reflecting the beautiful textured wall panel in the background blending in with the luxurious materials like marble countertop with an undermount sink, flat-panel cabinets, light wood cabinets.
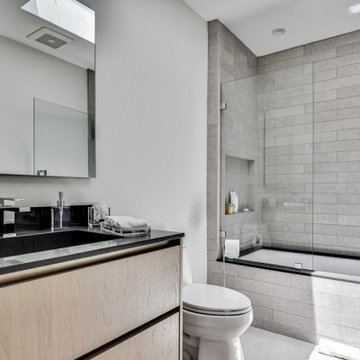
One of three secondary baths which were designed to compliment the rest of the home yet with durability and functionality in mind. Skylights were incorporated throughout the home.
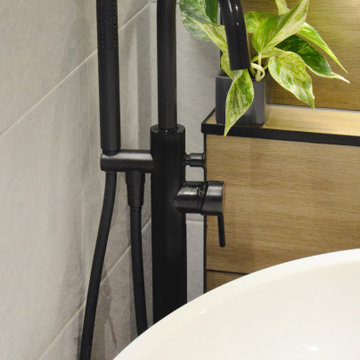
Photo of a small contemporary kids bathroom in Other with grey cabinets, a freestanding tub, a shower/bathtub combo, a wall-mount toilet, gray tile, ceramic tile, grey walls, ceramic floors, a vessel sink, tile benchtops, grey floor, an open shower, brown benchtops, a single vanity, a floating vanity and recessed.
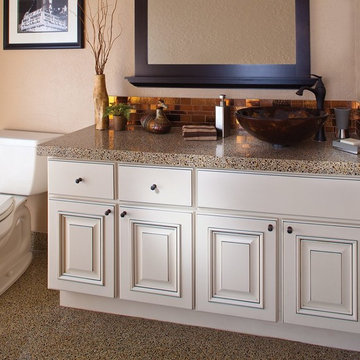
Design ideas for a mid-sized modern master bathroom in Jacksonville with raised-panel cabinets, white cabinets, a drop-in tub, a shower/bathtub combo, a two-piece toilet, multi-coloured tile, stone tile, beige walls, concrete floors, a vessel sink, granite benchtops, multi-coloured floor, a shower curtain, multi-coloured benchtops, a single vanity, a built-in vanity and recessed.
Bathroom Design Ideas with a Shower/Bathtub Combo and Recessed
9

