Bathroom Design Ideas with a Shower/Bathtub Combo and Stone Slab
Refine by:
Budget
Sort by:Popular Today
21 - 40 of 655 photos
Item 1 of 3
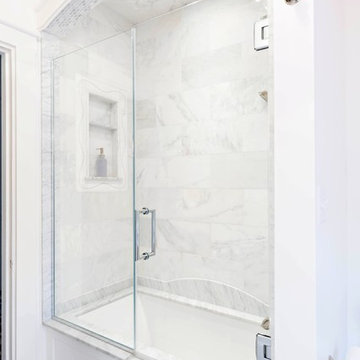
Classic White marble bathroom for the girls of the house, featuring traditional cabinetry, marble top and floors with a separate make-up area. This project shows an interesting tile layout with a rug tile in the floor and a floor to ceiling tile in the shower as well.
Designed by Julie Lyons.
Photography by Dan Cutrona.
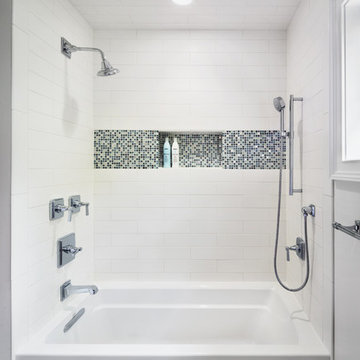
Amanda Kirkpatrick
Inspiration for a mid-sized transitional bathroom in New York with an undermount sink, flat-panel cabinets, white cabinets, marble benchtops, an alcove tub, a shower/bathtub combo, a one-piece toilet, white tile, stone slab, grey walls and marble floors.
Inspiration for a mid-sized transitional bathroom in New York with an undermount sink, flat-panel cabinets, white cabinets, marble benchtops, an alcove tub, a shower/bathtub combo, a one-piece toilet, white tile, stone slab, grey walls and marble floors.
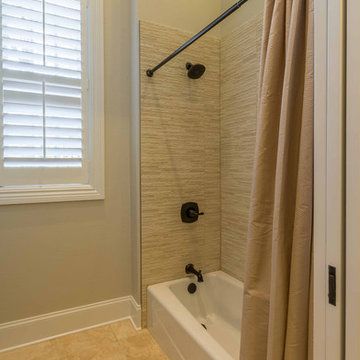
This 6,000sf luxurious custom new construction 5-bedroom, 4-bath home combines elements of open-concept design with traditional, formal spaces, as well. Tall windows, large openings to the back yard, and clear views from room to room are abundant throughout. The 2-story entry boasts a gently curving stair, and a full view through openings to the glass-clad family room. The back stair is continuous from the basement to the finished 3rd floor / attic recreation room.
The interior is finished with the finest materials and detailing, with crown molding, coffered, tray and barrel vault ceilings, chair rail, arched openings, rounded corners, built-in niches and coves, wide halls, and 12' first floor ceilings with 10' second floor ceilings.
It sits at the end of a cul-de-sac in a wooded neighborhood, surrounded by old growth trees. The homeowners, who hail from Texas, believe that bigger is better, and this house was built to match their dreams. The brick - with stone and cast concrete accent elements - runs the full 3-stories of the home, on all sides. A paver driveway and covered patio are included, along with paver retaining wall carved into the hill, creating a secluded back yard play space for their young children.
Project photography by Kmieick Imagery.
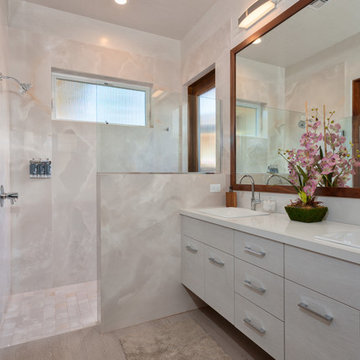
porcelain tile planks (up to 96" x 8")
This is an example of a mid-sized contemporary master bathroom in Hawaii with porcelain floors, flat-panel cabinets, white cabinets, a shower/bathtub combo, white tile, stone slab, white walls, a drop-in sink, engineered quartz benchtops, a hinged shower door and beige floor.
This is an example of a mid-sized contemporary master bathroom in Hawaii with porcelain floors, flat-panel cabinets, white cabinets, a shower/bathtub combo, white tile, stone slab, white walls, a drop-in sink, engineered quartz benchtops, a hinged shower door and beige floor.
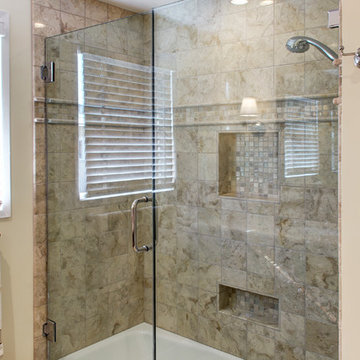
1940's home was in need of some T.L.C. Taking the existing pink and cream bathroom and adding marble and creativity developed this gorgeous bathroom.
Photo by Jessica Abler
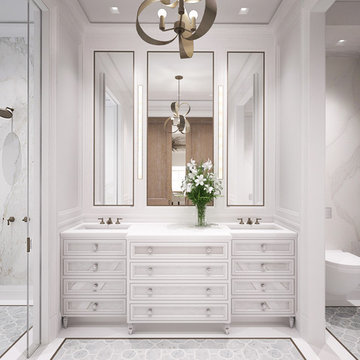
Calacatta gold walls
Design ideas for a large transitional master bathroom in New York with recessed-panel cabinets, white cabinets, a freestanding tub, a shower/bathtub combo, a wall-mount toilet, white tile, stone slab, white walls, mosaic tile floors, an undermount sink and marble benchtops.
Design ideas for a large transitional master bathroom in New York with recessed-panel cabinets, white cabinets, a freestanding tub, a shower/bathtub combo, a wall-mount toilet, white tile, stone slab, white walls, mosaic tile floors, an undermount sink and marble benchtops.
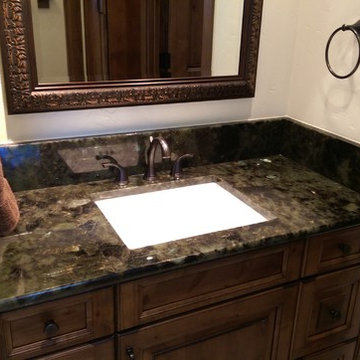
Labradorite granite vanities, shower bench, curb, undermount tub deck and fireplace hearth
This is an example of a mid-sized transitional master bathroom in Denver with recessed-panel cabinets, medium wood cabinets, an undermount tub, a shower/bathtub combo, a one-piece toilet, green tile, stone slab, beige walls, ceramic floors, an undermount sink, granite benchtops, grey floor and a hinged shower door.
This is an example of a mid-sized transitional master bathroom in Denver with recessed-panel cabinets, medium wood cabinets, an undermount tub, a shower/bathtub combo, a one-piece toilet, green tile, stone slab, beige walls, ceramic floors, an undermount sink, granite benchtops, grey floor and a hinged shower door.
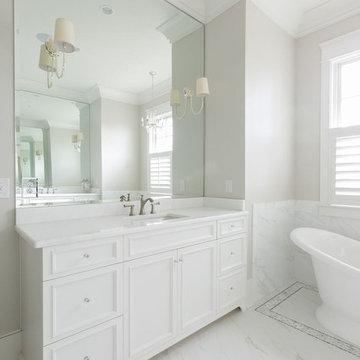
Inspiration for an expansive traditional master bathroom in Charleston with recessed-panel cabinets, white cabinets, a freestanding tub, a shower/bathtub combo, white tile, stone slab, grey walls, marble floors, quartzite benchtops, white floor and an open shower.
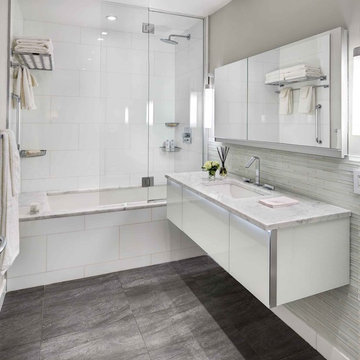
Bathroom renovation of a small apartment in downtown, Manhattan.
Photos taken by Richard Cadan Photography.
Design ideas for a large modern master bathroom in New York with flat-panel cabinets, white cabinets, a shower/bathtub combo, stone slab, a drop-in sink, an alcove tub, brown walls, porcelain floors, grey floor and a hinged shower door.
Design ideas for a large modern master bathroom in New York with flat-panel cabinets, white cabinets, a shower/bathtub combo, stone slab, a drop-in sink, an alcove tub, brown walls, porcelain floors, grey floor and a hinged shower door.
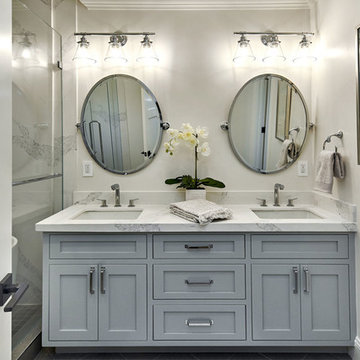
Arch Studio, Inc. Architecture & Interiors 2018
Design ideas for a mid-sized country master bathroom in San Francisco with shaker cabinets, grey cabinets, an alcove tub, a shower/bathtub combo, a one-piece toilet, white tile, stone slab, white walls, porcelain floors, an undermount sink, engineered quartz benchtops, grey floor, a hinged shower door and white benchtops.
Design ideas for a mid-sized country master bathroom in San Francisco with shaker cabinets, grey cabinets, an alcove tub, a shower/bathtub combo, a one-piece toilet, white tile, stone slab, white walls, porcelain floors, an undermount sink, engineered quartz benchtops, grey floor, a hinged shower door and white benchtops.
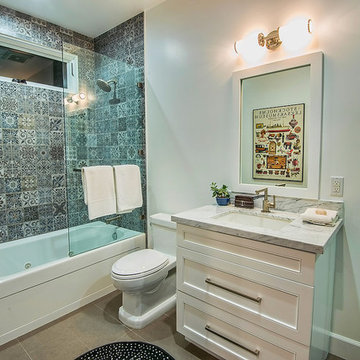
Inspiration for a large transitional 3/4 bathroom in San Francisco with shaker cabinets, white cabinets, an alcove tub, a shower/bathtub combo, a one-piece toilet, gray tile, white tile, stone slab, white walls, porcelain floors, an undermount sink and marble benchtops.
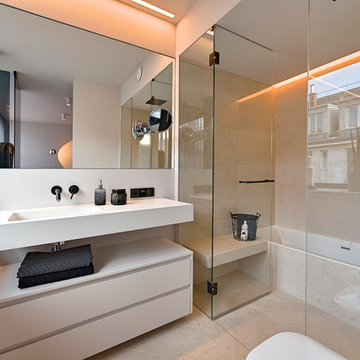
Andreas Wallner
This is an example of a mid-sized contemporary master bathroom in Naples with flat-panel cabinets, white cabinets, an alcove tub, a shower/bathtub combo, white tile, stone slab, white walls, an integrated sink, solid surface benchtops and a hinged shower door.
This is an example of a mid-sized contemporary master bathroom in Naples with flat-panel cabinets, white cabinets, an alcove tub, a shower/bathtub combo, white tile, stone slab, white walls, an integrated sink, solid surface benchtops and a hinged shower door.
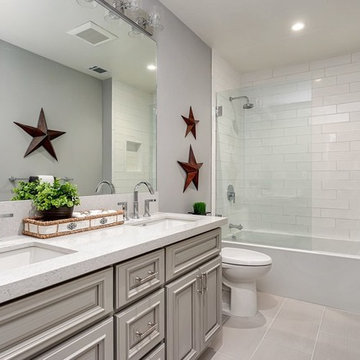
Design ideas for a mid-sized transitional 3/4 bathroom in San Francisco with raised-panel cabinets, grey cabinets, an alcove tub, a shower/bathtub combo, a two-piece toilet, beige tile, stone slab, grey walls, vinyl floors, an undermount sink and solid surface benchtops.
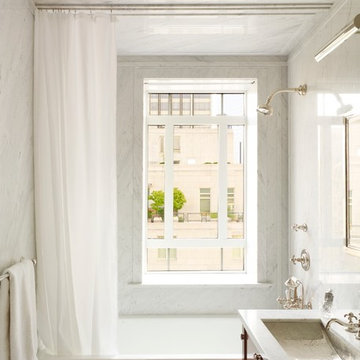
Interiors: Kemble Interiors
Photo of a small traditional master bathroom in New York with an undermount sink, medium wood cabinets, an alcove tub, a shower/bathtub combo, white tile, stone slab, white walls and marble benchtops.
Photo of a small traditional master bathroom in New York with an undermount sink, medium wood cabinets, an alcove tub, a shower/bathtub combo, white tile, stone slab, white walls and marble benchtops.
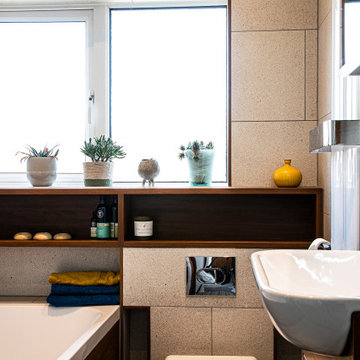
Our clients had a compact bathroom but were struggling to think of ideas to maximise the small space. The original bathroom was much smaller containing only a toilet, basin and shower cubicle. To enlarge the footprint of the new bathroom we moved the stud wall to create almost double the space. The entire room was also tanked so that if there were any leakages in the future, they would be contained within this room.
Throughout the bathroom, we have used beautiful reclaimed iroko timber. Both the shelving and bath panel were handmade in our workshop, bespoke for this design. The wood previously had a life as school lab benches, which we salvaged and breathed new life into. By planing and sanding back the graffiti we have revealed the beautiful wood grain below.
The rich chocolate tone of the timber looks stunning, especially when contrasted with the clean white of the bathroom fixtures.
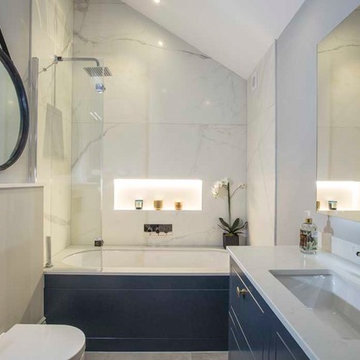
Master En Suite in loft apartment
Inspiration for a mid-sized contemporary master bathroom in London with shaker cabinets, blue cabinets, a drop-in tub, a shower/bathtub combo, stone slab, grey walls, porcelain floors, a wall-mount sink and quartzite benchtops.
Inspiration for a mid-sized contemporary master bathroom in London with shaker cabinets, blue cabinets, a drop-in tub, a shower/bathtub combo, stone slab, grey walls, porcelain floors, a wall-mount sink and quartzite benchtops.
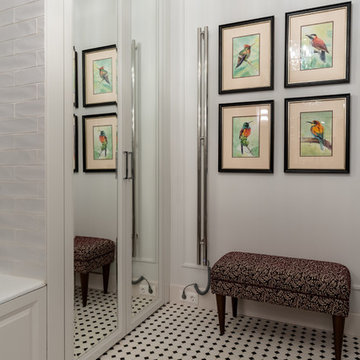
фотограф: Василий Буланов
Mid-sized transitional master bathroom in Moscow with raised-panel cabinets, white cabinets, an alcove tub, a shower/bathtub combo, a wall-mount toilet, white tile, stone slab, white walls, ceramic floors, an undermount sink, marble benchtops, white floor, a shower curtain and black benchtops.
Mid-sized transitional master bathroom in Moscow with raised-panel cabinets, white cabinets, an alcove tub, a shower/bathtub combo, a wall-mount toilet, white tile, stone slab, white walls, ceramic floors, an undermount sink, marble benchtops, white floor, a shower curtain and black benchtops.
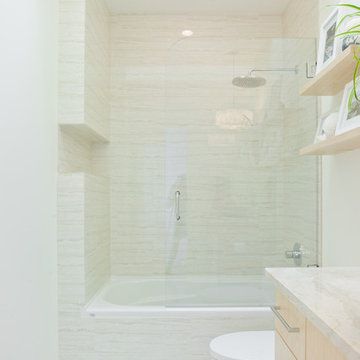
SUNTERRA CUSTOM HOMES
This is an example of a contemporary bathroom in Vancouver with an alcove tub, a shower/bathtub combo, white tile and stone slab.
This is an example of a contemporary bathroom in Vancouver with an alcove tub, a shower/bathtub combo, white tile and stone slab.
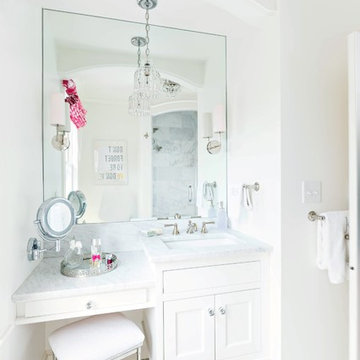
Classic White marble bathroom for the girls of the house, featuring traditional cabinetry, marble top and floors with a separate make-up area. This project shows an interesting tile layout with a rug tile in the floor and a floor to ceiling tile in the shower as well.
Designed by Julie Lyons.
Photography by Dan Cutrona.
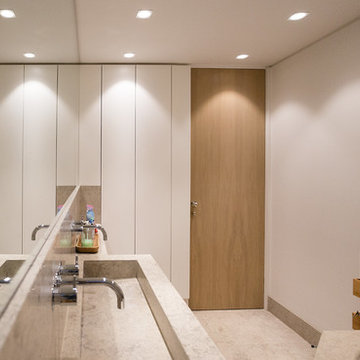
A bespoke bathroom with natural limestone purpose built basins. Oak panelled vanity units furniture, limestone floor. All designed by us in-house.
This is an example of a mid-sized contemporary kids bathroom in London with flat-panel cabinets, light wood cabinets, a drop-in tub, a shower/bathtub combo, a wall-mount toilet, beige tile, stone slab, white walls, limestone floors, a trough sink, limestone benchtops, beige floor, a hinged shower door and beige benchtops.
This is an example of a mid-sized contemporary kids bathroom in London with flat-panel cabinets, light wood cabinets, a drop-in tub, a shower/bathtub combo, a wall-mount toilet, beige tile, stone slab, white walls, limestone floors, a trough sink, limestone benchtops, beige floor, a hinged shower door and beige benchtops.
Bathroom Design Ideas with a Shower/Bathtub Combo and Stone Slab
2

