Bathroom Design Ideas with a Shower/Bathtub Combo and Subway Tile
Refine by:
Budget
Sort by:Popular Today
121 - 140 of 7,809 photos
Item 1 of 3
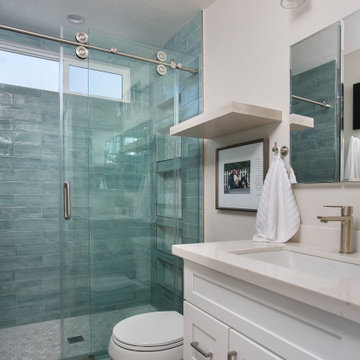
Design ideas for a small transitional 3/4 bathroom in Orange County with shaker cabinets, white cabinets, a drop-in tub, a shower/bathtub combo, a one-piece toilet, gray tile, subway tile, white walls, laminate floors, an undermount sink, engineered quartz benchtops, brown floor, a sliding shower screen, green benchtops, a single vanity and a built-in vanity.
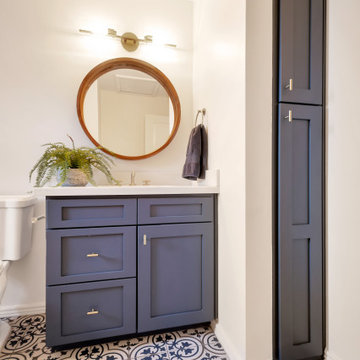
This is an example of a small transitional kids bathroom in Phoenix with shaker cabinets, blue cabinets, an alcove tub, a shower/bathtub combo, white tile, subway tile, grey walls, porcelain floors, an undermount sink, engineered quartz benchtops, blue floor, a shower curtain, white benchtops, a single vanity and a built-in vanity.
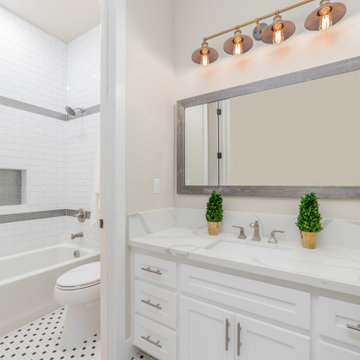
Design ideas for a mid-sized transitional 3/4 bathroom in Sacramento with shaker cabinets, white cabinets, a shower/bathtub combo, beige tile, subway tile, an undermount sink, quartzite benchtops, a shower curtain, white benchtops, a double vanity and a built-in vanity.
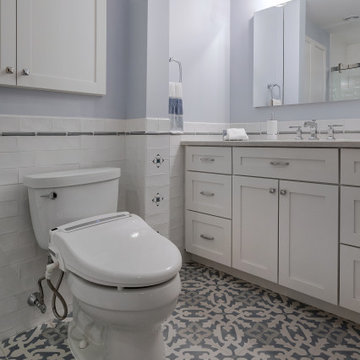
Design ideas for a mid-sized traditional kids bathroom in Philadelphia with shaker cabinets, white cabinets, an alcove tub, a shower/bathtub combo, a two-piece toilet, white tile, subway tile, blue walls, cement tiles, an undermount sink, engineered quartz benchtops, grey floor, a sliding shower screen, grey benchtops, a niche, a single vanity, a built-in vanity and decorative wall panelling.
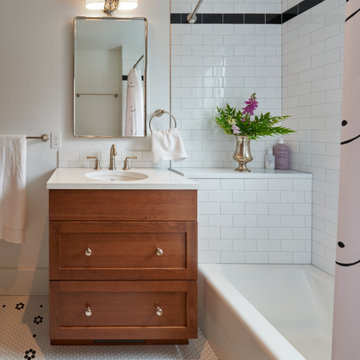
Transitional bathroom in Seattle with shaker cabinets, medium wood cabinets, an alcove tub, a shower/bathtub combo, white tile, subway tile, grey walls, mosaic tile floors, an undermount sink, white floor, a shower curtain and white benchtops.
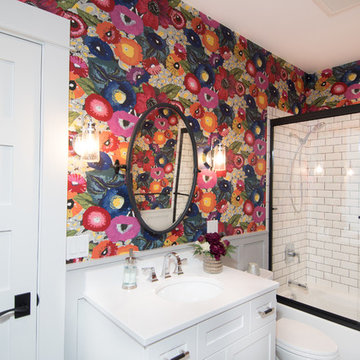
This 1914 family farmhouse was passed down from the original owners to their grandson and his young family. The original goal was to restore the old home to its former glory. However, when we started planning the remodel, we discovered the foundation needed to be replaced, the roof framing didn’t meet code, all the electrical, plumbing and mechanical would have to be removed, siding replaced, and much more. We quickly realized that instead of restoring the home, it would be more cost effective to deconstruct the home, recycle the materials, and build a replica of the old house using as much of the salvaged materials as we could.
The design of the new construction is greatly influenced by the old home with traditional craftsman design interiors. We worked with a deconstruction specialist to salvage the old-growth timber and reused or re-purposed many of the original materials. We moved the house back on the property, connecting it to the existing garage, and lowered the elevation of the home which made it more accessible to the existing grades. The new home includes 5-panel doors, columned archways, tall baseboards, reused wood for architectural highlights in the kitchen, a food-preservation room, exercise room, playful wallpaper in the guest bath and fun era-specific fixtures throughout.
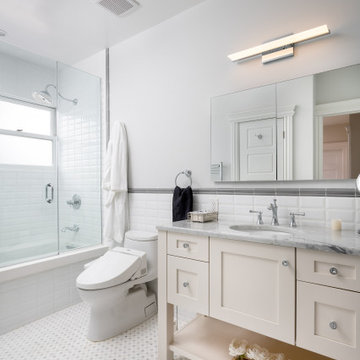
This is an example of a transitional bathroom in Newark with shaker cabinets, white cabinets, an alcove tub, a shower/bathtub combo, white tile, subway tile, white walls, mosaic tile floors, an undermount sink, white floor and grey benchtops.
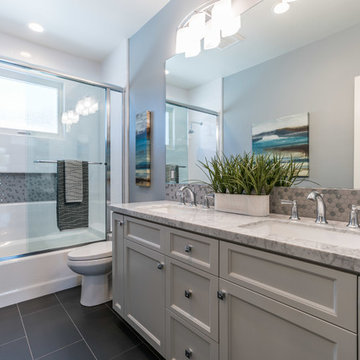
Inspiration for a mid-sized transitional bathroom in San Francisco with grey cabinets, an alcove tub, a shower/bathtub combo, grey walls, an undermount sink, black floor, a sliding shower screen, grey benchtops, recessed-panel cabinets, a two-piece toilet, white tile, subway tile, porcelain floors and marble benchtops.
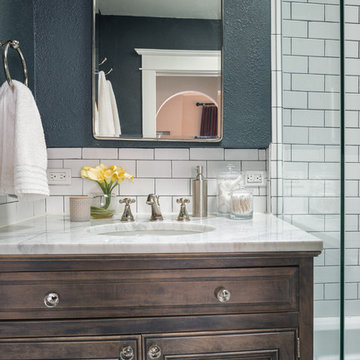
Photography: PJ Van Schalkwyk Photography
Small traditional bathroom in Denver with recessed-panel cabinets, brown cabinets, a drop-in tub, a shower/bathtub combo, a two-piece toilet, white tile, subway tile, green walls, porcelain floors, an undermount sink, granite benchtops, black floor, a hinged shower door and yellow benchtops.
Small traditional bathroom in Denver with recessed-panel cabinets, brown cabinets, a drop-in tub, a shower/bathtub combo, a two-piece toilet, white tile, subway tile, green walls, porcelain floors, an undermount sink, granite benchtops, black floor, a hinged shower door and yellow benchtops.
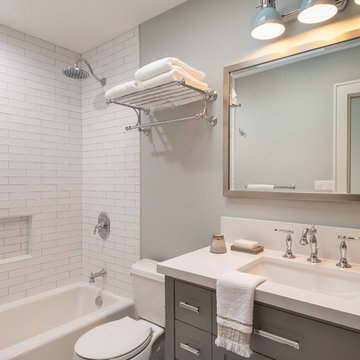
Small traditional kids bathroom in San Diego with shaker cabinets, grey cabinets, an alcove tub, a shower/bathtub combo, white tile, subway tile, grey walls, mosaic tile floors, an undermount sink, engineered quartz benchtops, white floor, a shower curtain and white benchtops.
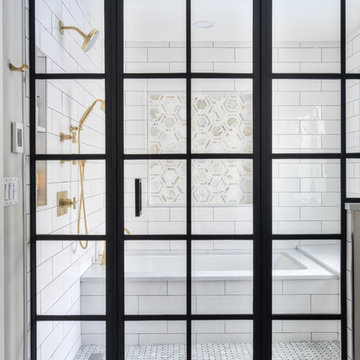
Metropolis Series from Glasscrafters Inc. encloses the large wet room in this master bathroom. The black windowpane enclosure highlights the black in the basket weave floor and the black vanity.
Photos by Chris Veith.
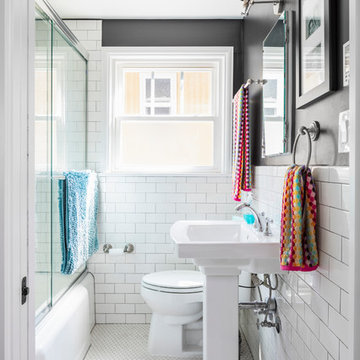
Main floor bathroom with subway tile and small hex floor tile © Cindy Apple Photography
Design ideas for a small contemporary bathroom in Seattle with an alcove tub, a shower/bathtub combo, a two-piece toilet, white tile, subway tile, black walls, porcelain floors, a pedestal sink, white floor and a sliding shower screen.
Design ideas for a small contemporary bathroom in Seattle with an alcove tub, a shower/bathtub combo, a two-piece toilet, white tile, subway tile, black walls, porcelain floors, a pedestal sink, white floor and a sliding shower screen.
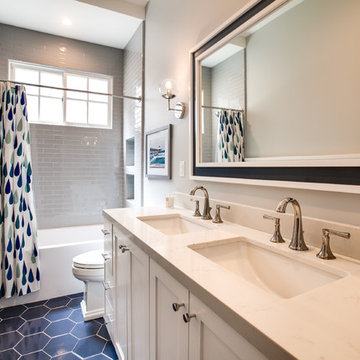
Design ideas for a mid-sized beach style kids bathroom in Los Angeles with shaker cabinets, white cabinets, an alcove tub, a shower/bathtub combo, a two-piece toilet, gray tile, subway tile, grey walls, ceramic floors, an undermount sink, quartzite benchtops, blue floor, a shower curtain and white benchtops.
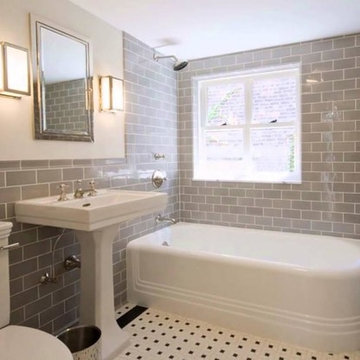
Photo of a small eclectic 3/4 bathroom in Los Angeles with a shower/bathtub combo, a two-piece toilet, gray tile, subway tile, beige walls, mosaic tile floors, a pedestal sink, solid surface benchtops, multi-coloured floor, a shower curtain and white benchtops.
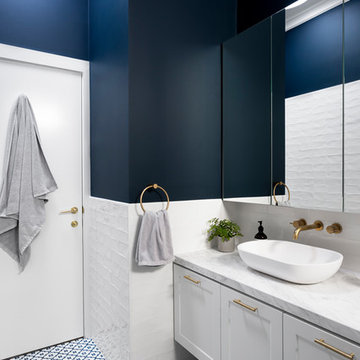
GIA Bathrooms & Kitchens
Design & Renovation
Martina Gemmola
Design ideas for a mid-sized transitional master bathroom in Melbourne with white cabinets, white tile, blue walls, a vessel sink, blue floor, an undermount tub, a shower/bathtub combo, marble benchtops, recessed-panel cabinets, a two-piece toilet, subway tile, porcelain floors and a hinged shower door.
Design ideas for a mid-sized transitional master bathroom in Melbourne with white cabinets, white tile, blue walls, a vessel sink, blue floor, an undermount tub, a shower/bathtub combo, marble benchtops, recessed-panel cabinets, a two-piece toilet, subway tile, porcelain floors and a hinged shower door.
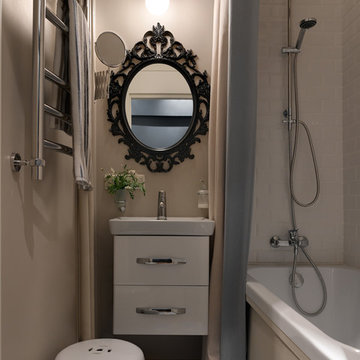
Сергей Ананьев
Inspiration for a contemporary master bathroom in Moscow with flat-panel cabinets, white cabinets, an alcove tub, a shower/bathtub combo, white tile, subway tile, beige walls, an integrated sink, multi-coloured floor and a shower curtain.
Inspiration for a contemporary master bathroom in Moscow with flat-panel cabinets, white cabinets, an alcove tub, a shower/bathtub combo, white tile, subway tile, beige walls, an integrated sink, multi-coloured floor and a shower curtain.
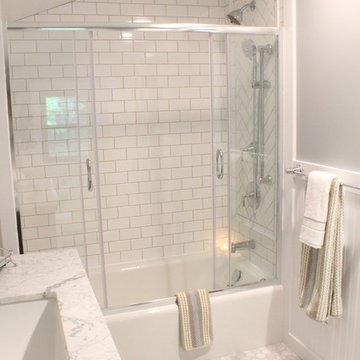
This is an example of a mid-sized traditional master bathroom in Burlington with dark wood cabinets, an alcove tub, a shower/bathtub combo, a two-piece toilet, white tile, subway tile, grey walls, marble floors, an undermount sink and marble benchtops.
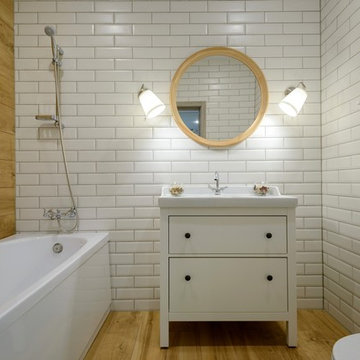
Виталий Иванов
Inspiration for a scandinavian bathroom in Novosibirsk with flat-panel cabinets, white cabinets, a drop-in tub, a shower/bathtub combo, white tile, subway tile, medium hardwood floors and an integrated sink.
Inspiration for a scandinavian bathroom in Novosibirsk with flat-panel cabinets, white cabinets, a drop-in tub, a shower/bathtub combo, white tile, subway tile, medium hardwood floors and an integrated sink.
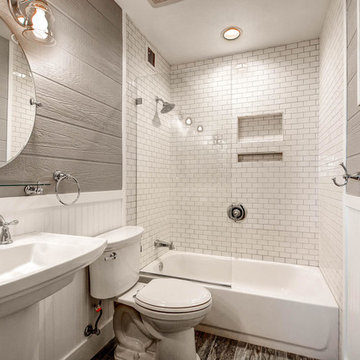
Design ideas for a small modern bathroom in Phoenix with an alcove tub, a shower/bathtub combo, a one-piece toilet, white tile, subway tile, grey walls, medium hardwood floors, a pedestal sink and solid surface benchtops.
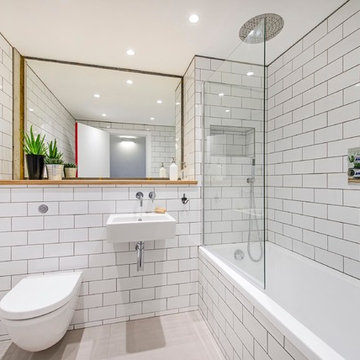
Photo of a mid-sized industrial bathroom in London with a wall-mount sink, an alcove tub, a shower/bathtub combo, a wall-mount toilet, white tile and subway tile.
Bathroom Design Ideas with a Shower/Bathtub Combo and Subway Tile
7

