Bathroom Design Ideas with a Shower/Bathtub Combo and Travertine Floors
Refine by:
Budget
Sort by:Popular Today
41 - 60 of 1,132 photos
Item 1 of 3
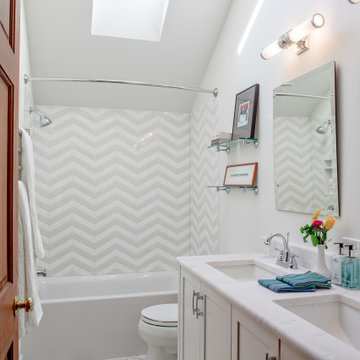
The footprint of this bathroom remained true to its original form. Finishes were updated with a focus on staying true to the original craftsman aesthetic of this Sears Kit Home. This pull and replace bathroom remodel was designed and built by Meadowlark Design + Build in Ann Arbor, Michigan. Photography by Sean Carter.
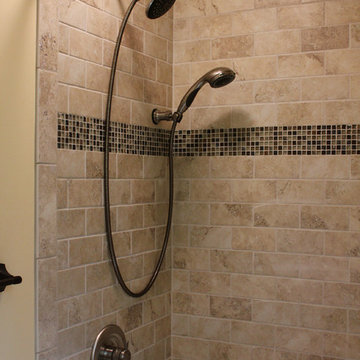
This is an example of a mid-sized traditional master bathroom in Other with shaker cabinets, medium wood cabinets, an alcove tub, a shower/bathtub combo, a two-piece toilet, beige tile, stone tile, beige walls, travertine floors, an undermount sink and granite benchtops.
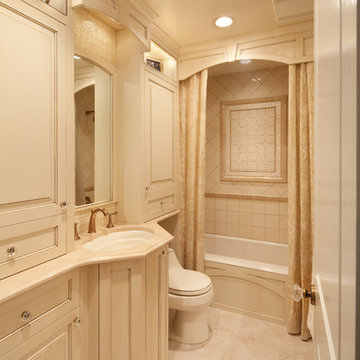
Inspiration for a mid-sized traditional bathroom in DC Metro with an alcove tub, a shower/bathtub combo, raised-panel cabinets, beige cabinets, a one-piece toilet, beige tile, porcelain tile, beige walls, travertine floors, an undermount sink, beige floor and a shower curtain.
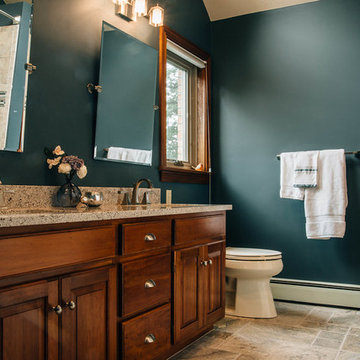
Photo of a mid-sized transitional master bathroom in Other with raised-panel cabinets, dark wood cabinets, an alcove tub, a shower/bathtub combo, beige tile, travertine, green walls, travertine floors, an undermount sink, granite benchtops, beige floor, a shower curtain and grey benchtops.
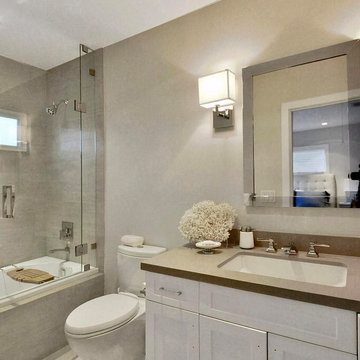
One of two identical bathrooms is spacious and features all conveniences. To gain usable space, the existing water heaters were removed and replaced with exterior wall-mounted tankless units. Furthermore, all the storage needs were met by incorporating built-in solutions wherever we could.
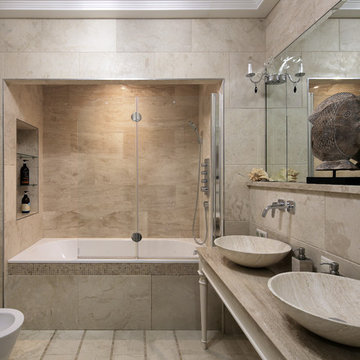
Архитектор Александр Петунин,
интерьер Анна Полева, Жанна Орлова,
строительство ПАЛЕКС дома из клееного бруса
Large transitional master bathroom in Moscow with an alcove tub, a shower/bathtub combo, a bidet, beige tile, travertine, travertine floors, marble benchtops, beige floor, beige benchtops and a vessel sink.
Large transitional master bathroom in Moscow with an alcove tub, a shower/bathtub combo, a bidet, beige tile, travertine, travertine floors, marble benchtops, beige floor, beige benchtops and a vessel sink.
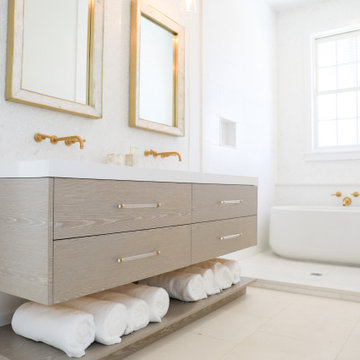
Renovated Alys Beach Bath, new floating vanity, solid white 3"top, separate wet bath,brushed gold hardware and accents give us bath beach envy. Summer House Lifestyle w/Melissa Slowlund; Photo cred. @staysunnyphotography
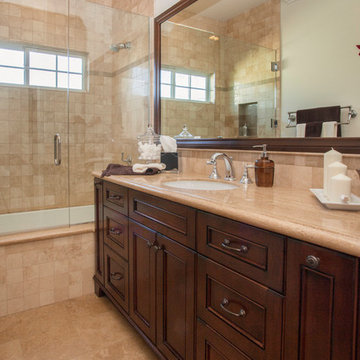
We were excited when the homeowners of this project approached us to help them with their whole house remodel as this is a historic preservation project. The historical society has approved this remodel. As part of that distinction we had to honor the original look of the home; keeping the façade updated but intact. For example the doors and windows are new but they were made as replicas to the originals. The homeowners were relocating from the Inland Empire to be closer to their daughter and grandchildren. One of their requests was additional living space. In order to achieve this we added a second story to the home while ensuring that it was in character with the original structure. The interior of the home is all new. It features all new plumbing, electrical and HVAC. Although the home is a Spanish Revival the homeowners style on the interior of the home is very traditional. The project features a home gym as it is important to the homeowners to stay healthy and fit. The kitchen / great room was designed so that the homewoners could spend time with their daughter and her children. The home features two master bedroom suites. One is upstairs and the other one is down stairs. The homeowners prefer to use the downstairs version as they are not forced to use the stairs. They have left the upstairs master suite as a guest suite.
Enjoy some of the before and after images of this project:
http://www.houzz.com/discussions/3549200/old-garage-office-turned-gym-in-los-angeles
http://www.houzz.com/discussions/3558821/la-face-lift-for-the-patio
http://www.houzz.com/discussions/3569717/la-kitchen-remodel
http://www.houzz.com/discussions/3579013/los-angeles-entry-hall
http://www.houzz.com/discussions/3592549/exterior-shots-of-a-whole-house-remodel-in-la
http://www.houzz.com/discussions/3607481/living-dining-rooms-become-a-library-and-formal-dining-room-in-la
http://www.houzz.com/discussions/3628842/bathroom-makeover-in-los-angeles-ca
http://www.houzz.com/discussions/3640770/sweet-dreams-la-bedroom-remodels
Exterior: Approved by the historical society as a Spanish Revival, the second story of this home was an addition. All of the windows and doors were replicated to match the original styling of the house. The roof is a combination of Gable and Hip and is made of red clay tile. The arched door and windows are typical of Spanish Revival. The home also features a Juliette Balcony and window.
Library / Living Room: The library offers Pocket Doors and custom bookcases.
Powder Room: This powder room has a black toilet and Herringbone travertine.
Kitchen: This kitchen was designed for someone who likes to cook! It features a Pot Filler, a peninsula and an island, a prep sink in the island, and cookbook storage on the end of the peninsula. The homeowners opted for a mix of stainless and paneled appliances. Although they have a formal dining room they wanted a casual breakfast area to enjoy informal meals with their grandchildren. The kitchen also utilizes a mix of recessed lighting and pendant lights. A wine refrigerator and outlets conveniently located on the island and around the backsplash are the modern updates that were important to the homeowners.
Master bath: The master bath enjoys both a soaking tub and a large shower with body sprayers and hand held. For privacy, the bidet was placed in a water closet next to the shower. There is plenty of counter space in this bathroom which even includes a makeup table.
Staircase: The staircase features a decorative niche
Upstairs master suite: The upstairs master suite features the Juliette balcony
Outside: Wanting to take advantage of southern California living the homeowners requested an outdoor kitchen complete with retractable awning. The fountain and lounging furniture keep it light.
Home gym: This gym comes completed with rubberized floor covering and dedicated bathroom. It also features its own HVAC system and wall mounted TV.
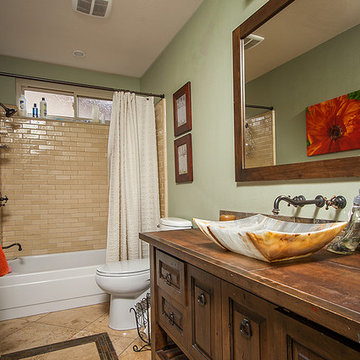
(realtor photo)
This is an example of a mid-sized transitional bathroom in Los Angeles with furniture-like cabinets, dark wood cabinets, an alcove tub, a shower/bathtub combo, a one-piece toilet, multi-coloured tile, stone tile, grey walls, travertine floors, a vessel sink and copper benchtops.
This is an example of a mid-sized transitional bathroom in Los Angeles with furniture-like cabinets, dark wood cabinets, an alcove tub, a shower/bathtub combo, a one-piece toilet, multi-coloured tile, stone tile, grey walls, travertine floors, a vessel sink and copper benchtops.
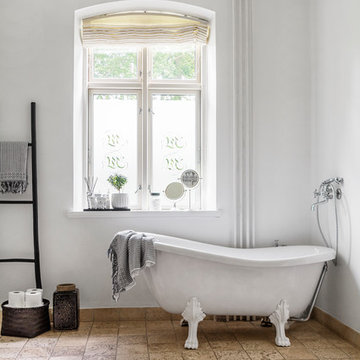
© 2017 Houzz
Design ideas for a mid-sized traditional 3/4 bathroom with a claw-foot tub, a shower/bathtub combo, travertine floors and beige floor.
Design ideas for a mid-sized traditional 3/4 bathroom with a claw-foot tub, a shower/bathtub combo, travertine floors and beige floor.
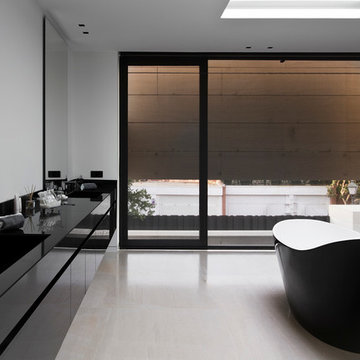
Roi Alonso
Inspiration for a large modern master bathroom in Madrid with flat-panel cabinets, black cabinets, a freestanding tub, a shower/bathtub combo, white walls, travertine floors, an integrated sink and solid surface benchtops.
Inspiration for a large modern master bathroom in Madrid with flat-panel cabinets, black cabinets, a freestanding tub, a shower/bathtub combo, white walls, travertine floors, an integrated sink and solid surface benchtops.
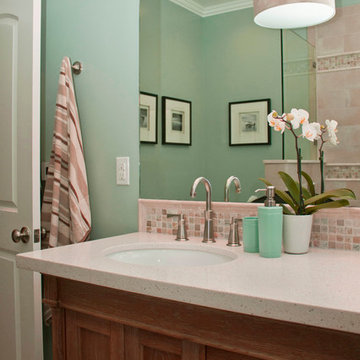
L.Herrada-Rios
Design ideas for a small beach style 3/4 bathroom in San Francisco with shaker cabinets, medium wood cabinets, a shower/bathtub combo, a one-piece toilet, white tile, beige tile, blue walls, travertine floors, an undermount sink, engineered quartz benchtops, glass tile and beige floor.
Design ideas for a small beach style 3/4 bathroom in San Francisco with shaker cabinets, medium wood cabinets, a shower/bathtub combo, a one-piece toilet, white tile, beige tile, blue walls, travertine floors, an undermount sink, engineered quartz benchtops, glass tile and beige floor.
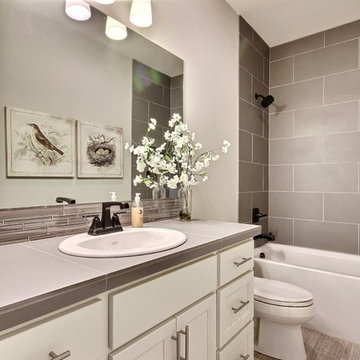
The Erickson Farm - in Vancouver, Washington by Cascade West Development Inc.
Cascade West Facebook: https://goo.gl/MCD2U1
Cascade West Website: https://goo.gl/XHm7Un
These photos, like many of ours, were taken by the good people of ExposioHDR - Portland, Or
Exposio Facebook: https://goo.gl/SpSvyo
Exposio Website: https://goo.gl/Cbm8Ya
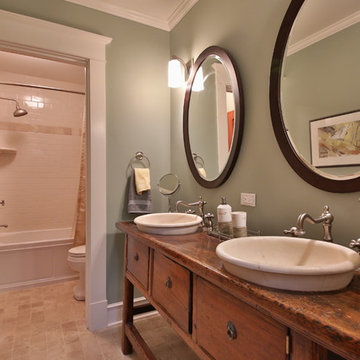
Inspiration for a mid-sized arts and crafts 3/4 bathroom in Seattle with an alcove tub, a shower/bathtub combo, a one-piece toilet, green walls, furniture-like cabinets, medium wood cabinets, white tile, subway tile, travertine floors, a vessel sink and wood benchtops.
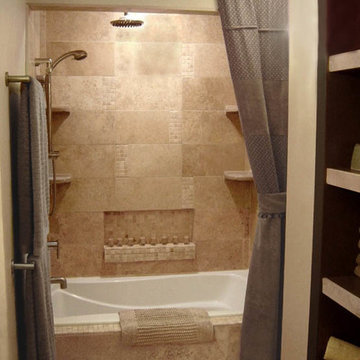
Nestology Interiors
Inspiration for a mid-sized transitional master bathroom in San Francisco with a drop-in sink, shaker cabinets, grey cabinets, an alcove tub, a shower/bathtub combo, a one-piece toilet, beige tile, mosaic tile, green walls and travertine floors.
Inspiration for a mid-sized transitional master bathroom in San Francisco with a drop-in sink, shaker cabinets, grey cabinets, an alcove tub, a shower/bathtub combo, a one-piece toilet, beige tile, mosaic tile, green walls and travertine floors.
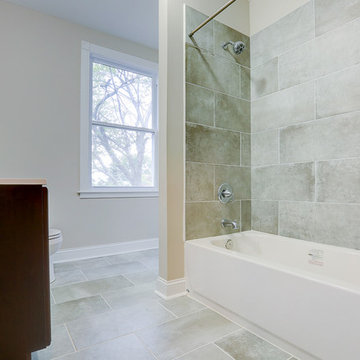
Inspiration for a mid-sized traditional 3/4 bathroom in Baltimore with dark wood cabinets, an alcove tub, a shower/bathtub combo, a two-piece toilet, beige walls, travertine floors and an undermount sink.
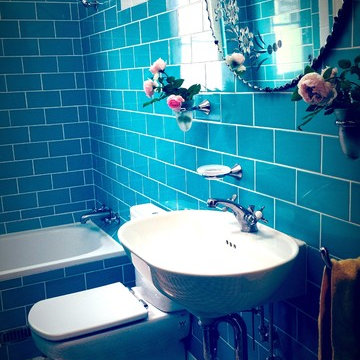
A narrow space 1.23 X 3.43 meters,
where every centimetre counts.
North facing window at one end and door at other. Johnson 'Duck Egg Blue' glow in the bright sun shine that filters through the frosted window. Encaustic tiles with granite flex give sandy hues with deco angels. The Frankie metal bath and the Roca toilet were the most compact on the market. Ikea Basin is large in proportion but without a cabinet underneath it fits the space well and services a family of four.
A large yet thin repurposed vintage cupboard with a long mirror has good capacity for storage and tucks behind the bathroom door. The use of pie crust round mirrors adds area and theatre to a bathroom that is relaxing and very functional.
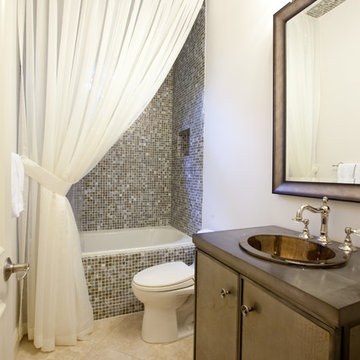
This is an example of a mid-sized traditional 3/4 bathroom in Miami with mosaic tile, flat-panel cabinets, brown cabinets, an alcove tub, a shower/bathtub combo, multi-coloured tile, white walls, travertine floors, a drop-in sink, concrete benchtops, beige floor and a shower curtain.
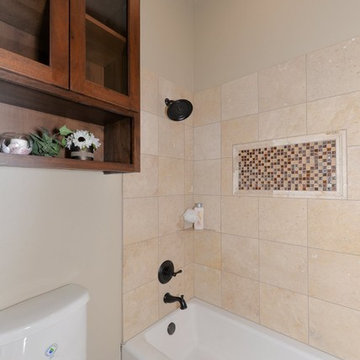
One of the three bathroom in this lovely home. A glass vessel sink, rustic cedar vanity, custom mirrors, travertine tub surround and flooring.
Large country 3/4 bathroom in Austin with open cabinets, dark wood cabinets, a shower/bathtub combo, beige tile, porcelain tile, beige walls, travertine floors, a vessel sink and wood benchtops.
Large country 3/4 bathroom in Austin with open cabinets, dark wood cabinets, a shower/bathtub combo, beige tile, porcelain tile, beige walls, travertine floors, a vessel sink and wood benchtops.
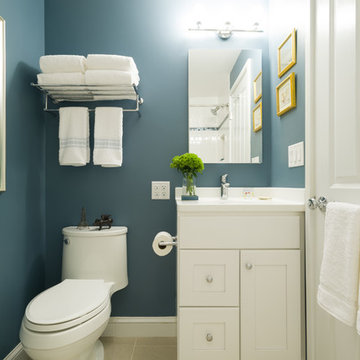
Ken Kotch Photography
This is an example of a small transitional 3/4 bathroom in Boston with white cabinets, a one-piece toilet, white tile, shaker cabinets, an alcove tub, a shower/bathtub combo, porcelain tile, blue walls, travertine floors, an undermount sink and solid surface benchtops.
This is an example of a small transitional 3/4 bathroom in Boston with white cabinets, a one-piece toilet, white tile, shaker cabinets, an alcove tub, a shower/bathtub combo, porcelain tile, blue walls, travertine floors, an undermount sink and solid surface benchtops.
Bathroom Design Ideas with a Shower/Bathtub Combo and Travertine Floors
3