Bathroom Design Ideas with a Shower/Bathtub Combo and Vaulted
Refine by:
Budget
Sort by:Popular Today
81 - 100 of 567 photos
Item 1 of 3

The house's second bathroom was only half a bath with an access door at the dining area.
We extended the bathroom by an additional 36" into the family room and relocated the entry door to be in the minor hallway leading to the family room as well.
A classical transitional bathroom with white crayon style tile on the walls, including the entire wall of the toilet and the vanity.
The alcove tub has a barn door style glass shower enclosure. and the color scheme is a classical white/gold/blue mix.
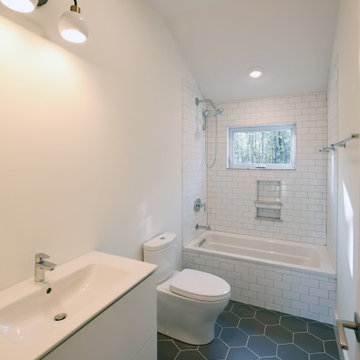
3 Bedroom, 3 Bath, 1800 square foot farmhouse in the Catskills is an excellent example of Modern Farmhouse style. Designed and built by The Catskill Farms, offering wide plank floors, classic tiled bathrooms, open floorplans, and cathedral ceilings. Modern accent like the open riser staircase, barn style hardware, and clean modern open shelving in the kitchen. A cozy stone fireplace with reclaimed beam mantle.
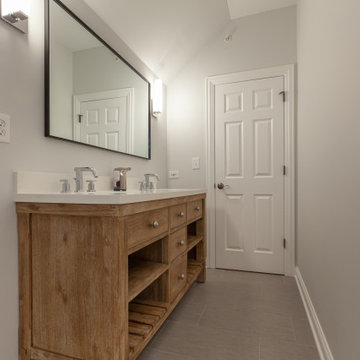
Mid-sized transitional kids bathroom in Chicago with flat-panel cabinets, medium wood cabinets, an alcove tub, a shower/bathtub combo, white tile, porcelain tile, beige walls, ceramic floors, an undermount sink, engineered quartz benchtops, grey floor, a shower curtain, white benchtops, a double vanity, a freestanding vanity and vaulted.

Hall Bathroom Renovation in Pennington, NJ. Secondary bathroom features beautiful painted gray double vanity with calacatta roma quartz countertops. Deep soaker tub surrounded by bright white beveled subway tile. Undermount sinks with brushed nickel hardware. Recessed lights throughout. Pocket door separates vanity area from tub & toilet. Octagon & Dot White with Gray tile flooring.
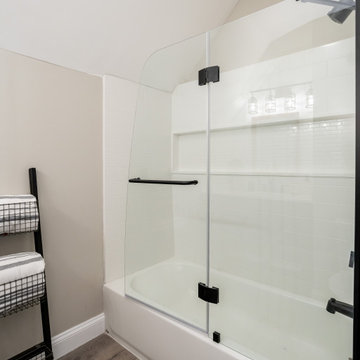
When the wall pitch doesn't allow for a traditional framed/frameless glass shower, think out of the box and use an alternative. This is a glass fixed panel with a hinged 'curtain'
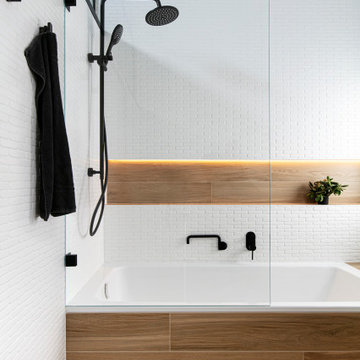
This was a bathroom designed for two teenagers. They wanted ease of use, something fun and funky that works.
I need to work with pre existing black aluminium window frames, so hence the addition of black tapware.
To provide texture to the space, I designed the custom made vanity and added fluting to the panels. To create a 'beachy" but not cliched feel, I used a gorgeous Terrazzo bench top by Vulcano tiles here in Australia.
I chose mosaic wall tiles via Surface Gallery in Stanmore in Sydney's inner West,, to add some texture to the walls.
To work with the rest of the house I used some timber look tiles from Beaumont Tiles, to create a warm and fuzzy feel.
I simply loved creating this project. And it was all made so easy having amazing clients1

secondary bathroom with tub and window
Photo of an expansive modern kids bathroom in Other with furniture-like cabinets, medium wood cabinets, an alcove tub, a shower/bathtub combo, a two-piece toilet, brown tile, porcelain tile, beige walls, porcelain floors, an undermount sink, granite benchtops, grey floor, a shower curtain, multi-coloured benchtops, a niche, a double vanity, a built-in vanity and vaulted.
Photo of an expansive modern kids bathroom in Other with furniture-like cabinets, medium wood cabinets, an alcove tub, a shower/bathtub combo, a two-piece toilet, brown tile, porcelain tile, beige walls, porcelain floors, an undermount sink, granite benchtops, grey floor, a shower curtain, multi-coloured benchtops, a niche, a double vanity, a built-in vanity and vaulted.
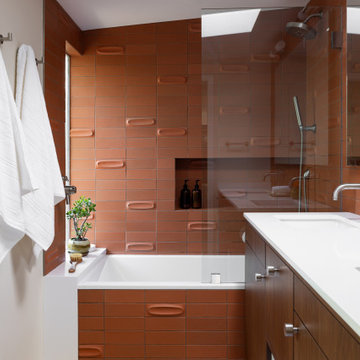
vertical shower window,
Mid-sized midcentury master bathroom in Sacramento with flat-panel cabinets, dark wood cabinets, an alcove tub, a shower/bathtub combo, orange tile, porcelain tile, beige walls, an undermount sink, engineered quartz benchtops, an open shower, white benchtops, a double vanity, a floating vanity and vaulted.
Mid-sized midcentury master bathroom in Sacramento with flat-panel cabinets, dark wood cabinets, an alcove tub, a shower/bathtub combo, orange tile, porcelain tile, beige walls, an undermount sink, engineered quartz benchtops, an open shower, white benchtops, a double vanity, a floating vanity and vaulted.
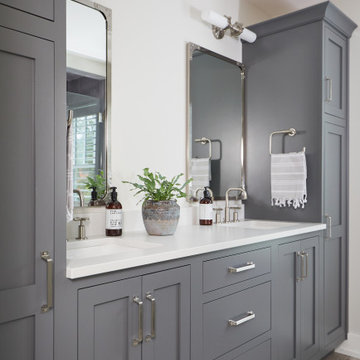
This is an example of a large country kids bathroom in Grand Rapids with recessed-panel cabinets, grey cabinets, a shower/bathtub combo, a two-piece toilet, porcelain tile, white walls, medium hardwood floors, an undermount sink, engineered quartz benchtops, grey floor, a shower curtain, white benchtops, a double vanity, a built-in vanity and vaulted.
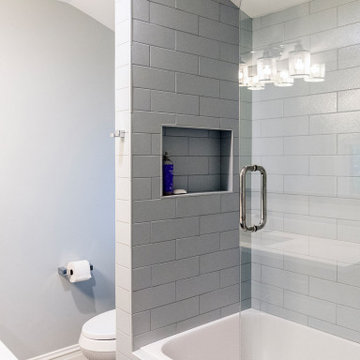
Inspiration for a small arts and crafts kids bathroom in Chicago with furniture-like cabinets, grey cabinets, an alcove tub, a shower/bathtub combo, a one-piece toilet, blue tile, porcelain tile, grey walls, mosaic tile floors, an undermount sink, engineered quartz benchtops, multi-coloured floor, a hinged shower door, white benchtops, a niche, a single vanity, a freestanding vanity and vaulted.
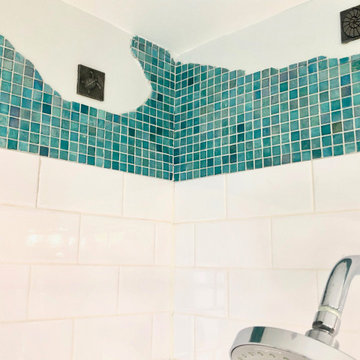
A simple, inexpensive, unique detail was created by hand cutting mosaic tile in a wave pattern. Sea animals themed pewter tiles were placed judiciously within the wave pattern.
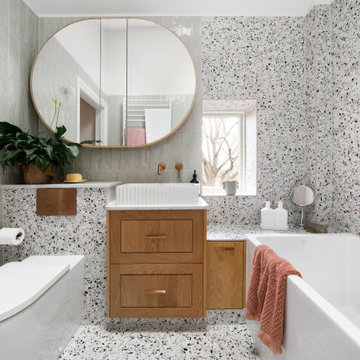
This is an example of a small contemporary master bathroom in Melbourne with shaker cabinets, medium wood cabinets, a drop-in tub, a shower/bathtub combo, a one-piece toilet, multi-coloured tile, porcelain tile, multi-coloured walls, terrazzo floors, a vessel sink, engineered quartz benchtops, multi-coloured floor, a hinged shower door, white benchtops, a single vanity, a built-in vanity, vaulted and planked wall panelling.
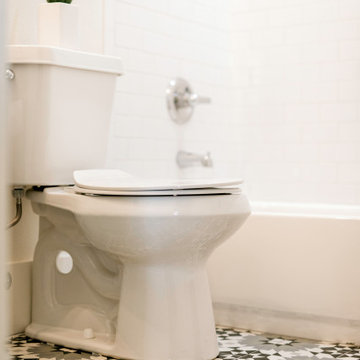
Design ideas for a small transitional kids bathroom in Dallas with shaker cabinets, grey cabinets, a drop-in tub, a shower/bathtub combo, a one-piece toilet, white tile, subway tile, white walls, porcelain floors, a pedestal sink, engineered quartz benchtops, grey floor, a shower curtain, white benchtops, a niche, a single vanity, a freestanding vanity and vaulted.
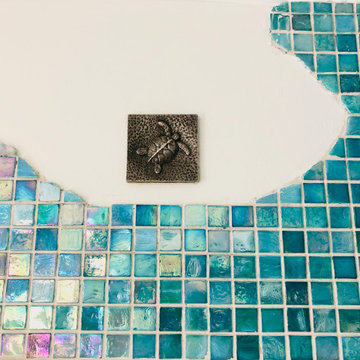
A simple, inexpensive, unique detail was created by hand cutting mosaic tile in a wave pattern. Sea animals themed pewter tiles were placed judiciously within the wave pattern.
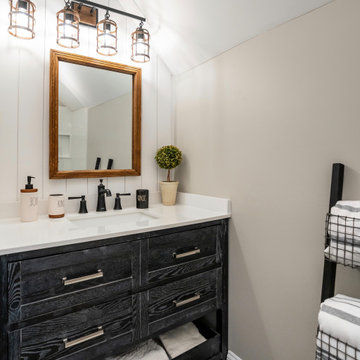
This is an example of a mid-sized country master bathroom in Boston with black cabinets, an alcove tub, a shower/bathtub combo, a two-piece toilet, vinyl floors, a drop-in sink, engineered quartz benchtops, grey floor, a hinged shower door, white benchtops, a single vanity, a freestanding vanity and vaulted.

Design ideas for a small modern master bathroom in Chicago with shaker cabinets, blue cabinets, a drop-in tub, a shower/bathtub combo, a one-piece toilet, white tile, ceramic tile, white walls, marble floors, a console sink, quartzite benchtops, white floor, a shower curtain, white benchtops, a niche, a double vanity, a built-in vanity and vaulted.

Large scandinavian kids bathroom in Los Angeles with beaded inset cabinets, light wood cabinets, an alcove tub, a shower/bathtub combo, a one-piece toilet, white tile, ceramic tile, white walls, porcelain floors, an undermount sink, quartzite benchtops, black floor, a hinged shower door, white benchtops, a niche, a single vanity, a freestanding vanity, vaulted and panelled walls.
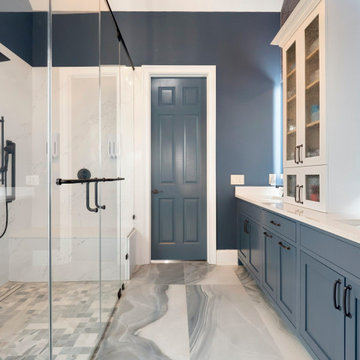
A Zen and welcoming principal bathroom with double vanities, oversized shower tub combo, beautiful oversized porcelain floors, quartz countertops and a state of the art Toto toilet. This bathroom will melt all your cares away.
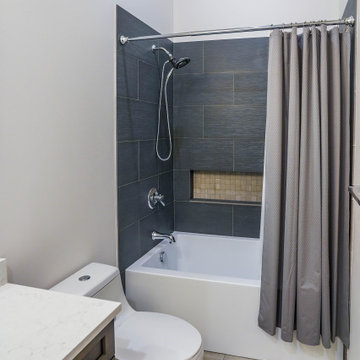
In this home addition construction project, we converted an unused deck into a space that is more functional and practical.
This room addition which includes its own bathroom now stands on what was previously an empty deck on the main floor. The room features water-resistant vinyl flooring while the bathroom’s highlight is the beautiful shower tilework made of dark grey ShadeLines tiles from the Sant’Agostino Shadebox collection.
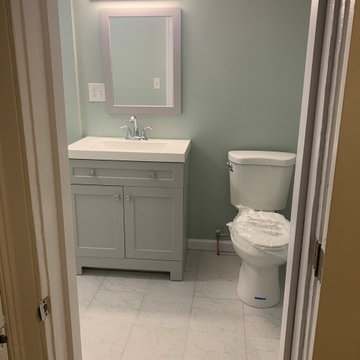
Full Bathroom Renovation in Jersey City, New Jersey. Bathroom before was not functional. Had to Demo Floor and Reframe Floors and Walls to meet current County Code Req. Renovation took 3 weeks.
Bathroom Design Ideas with a Shower/Bathtub Combo and Vaulted
5

