Bathroom Design Ideas with a Shower/Bathtub Combo and White Floor
Refine by:
Budget
Sort by:Popular Today
161 - 180 of 6,562 photos
Item 1 of 3
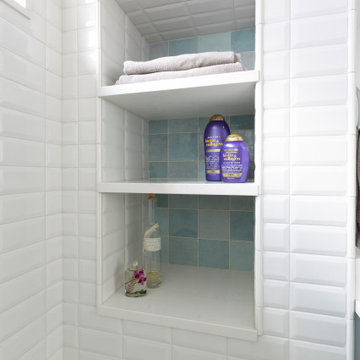
The master bedroom in this cozy home just got it very own bathroom. Custom cabinetry in a Puritan Gray color brings out the blue-green tones of the traditional accent niche tile.
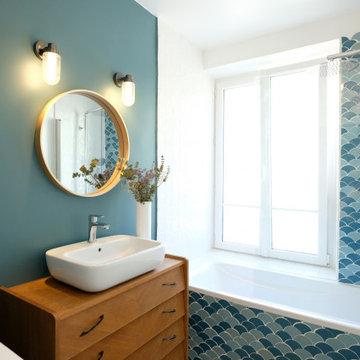
Salle de bain dans les camaïeux de bleus.
Commode chiné et vasque céramique.
Zelliges écailles Mosaic Factory.
Photo of a small modern master bathroom in Paris with an undermount tub, a shower/bathtub combo, blue tile, ceramic tile, blue walls, ceramic floors, a drop-in sink, wood benchtops, white floor, brown benchtops and a single vanity.
Photo of a small modern master bathroom in Paris with an undermount tub, a shower/bathtub combo, blue tile, ceramic tile, blue walls, ceramic floors, a drop-in sink, wood benchtops, white floor, brown benchtops and a single vanity.
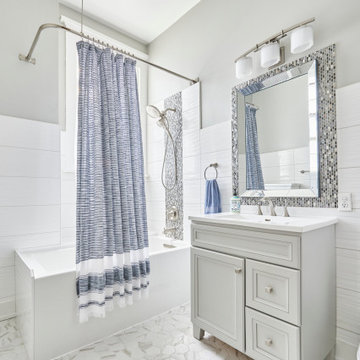
Inspiration for a mid-sized beach style master bathroom in Chicago with recessed-panel cabinets, white cabinets, a corner tub, a shower/bathtub combo, a two-piece toilet, white tile, porcelain tile, white walls, porcelain floors, a pedestal sink, quartzite benchtops, white floor, white benchtops, a single vanity and a freestanding vanity.
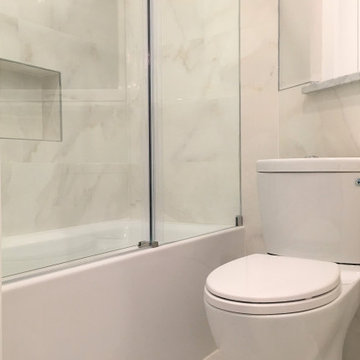
Small transitional bathroom with white cabinets, an alcove tub, a shower/bathtub combo, a two-piece toilet, white tile, porcelain tile, white walls, porcelain floors, an integrated sink, engineered quartz benchtops, white floor, a sliding shower screen, white benchtops, a single vanity and a freestanding vanity.
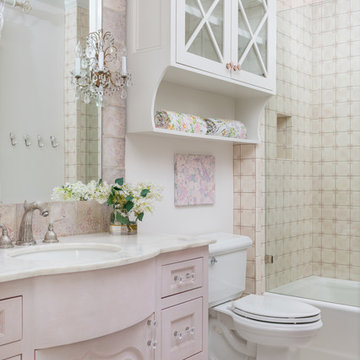
calcutta, girls bathroom, french country,
3/4 bathroom in Houston with recessed-panel cabinets, an alcove tub, a shower/bathtub combo, beige tile, an undermount sink, white floor and white benchtops.
3/4 bathroom in Houston with recessed-panel cabinets, an alcove tub, a shower/bathtub combo, beige tile, an undermount sink, white floor and white benchtops.
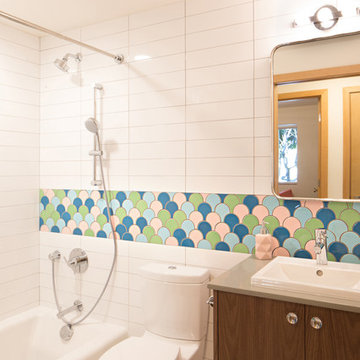
Winner of the 2018 Tour of Homes Best Remodel, this whole house re-design of a 1963 Bennet & Johnson mid-century raised ranch home is a beautiful example of the magic we can weave through the application of more sustainable modern design principles to existing spaces.
We worked closely with our client on extensive updates to create a modernized MCM gem.
Extensive alterations include:
- a completely redesigned floor plan to promote a more intuitive flow throughout
- vaulted the ceilings over the great room to create an amazing entrance and feeling of inspired openness
- redesigned entry and driveway to be more inviting and welcoming as well as to experientially set the mid-century modern stage
- the removal of a visually disruptive load bearing central wall and chimney system that formerly partitioned the homes’ entry, dining, kitchen and living rooms from each other
- added clerestory windows above the new kitchen to accentuate the new vaulted ceiling line and create a greater visual continuation of indoor to outdoor space
- drastically increased the access to natural light by increasing window sizes and opening up the floor plan
- placed natural wood elements throughout to provide a calming palette and cohesive Pacific Northwest feel
- incorporated Universal Design principles to make the home Aging In Place ready with wide hallways and accessible spaces, including single-floor living if needed
- moved and completely redesigned the stairway to work for the home’s occupants and be a part of the cohesive design aesthetic
- mixed custom tile layouts with more traditional tiling to create fun and playful visual experiences
- custom designed and sourced MCM specific elements such as the entry screen, cabinetry and lighting
- development of the downstairs for potential future use by an assisted living caretaker
- energy efficiency upgrades seamlessly woven in with much improved insulation, ductless mini splits and solar gain
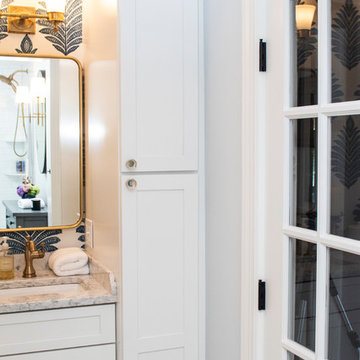
Design ideas for a mid-sized traditional master bathroom in Providence with recessed-panel cabinets, white cabinets, a drop-in tub, a shower/bathtub combo, a one-piece toilet, white tile, subway tile, blue walls, porcelain floors, an undermount sink, granite benchtops, white floor, a hinged shower door and white benchtops.
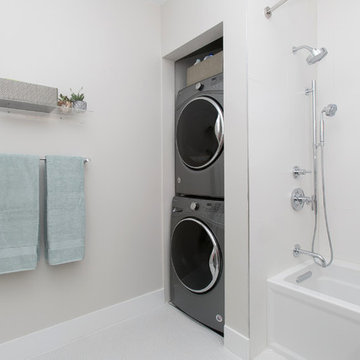
This is an example of a small transitional 3/4 bathroom in Dallas with raised-panel cabinets, grey cabinets, an alcove tub, a shower/bathtub combo, a one-piece toilet, white walls, an undermount sink, engineered quartz benchtops, white floor, a shower curtain, grey benchtops and a laundry.
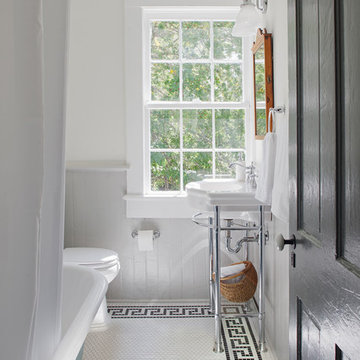
This pre-civil war post and beam home built circa 1860 features restored woodwork, reclaimed antique fixtures, a 1920s style bathroom, and most notably, the largest preserved section of haint blue paint in Savannah, Georgia. Photography by Atlantic Archives
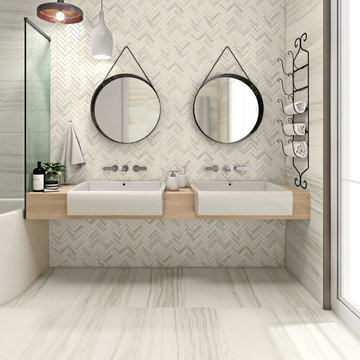
This is an example of a mid-sized modern master bathroom in Dallas with a corner tub, a shower/bathtub combo, white tile, porcelain tile, white walls, porcelain floors, white floor and a shower curtain.
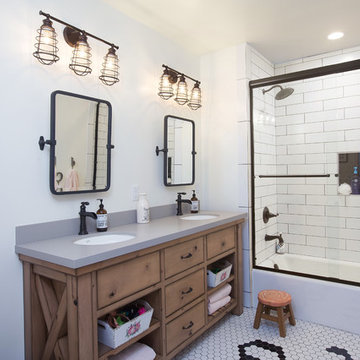
Photo of a mid-sized country kids bathroom in San Diego with flat-panel cabinets, brown cabinets, a shower/bathtub combo, a one-piece toilet, white tile, subway tile, white walls, mosaic tile floors, an undermount sink, engineered quartz benchtops, white floor, a sliding shower screen and an alcove tub.
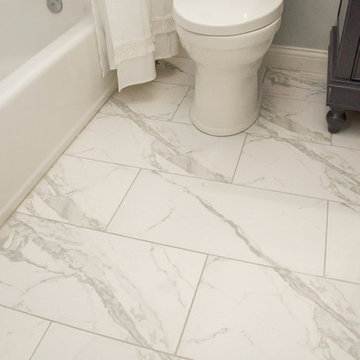
Inspiration for a small transitional 3/4 bathroom in Louisville with recessed-panel cabinets, dark wood cabinets, an alcove tub, a shower/bathtub combo, a two-piece toilet, beige tile, ceramic tile, grey walls, marble floors, an undermount sink, marble benchtops, white floor and a shower curtain.
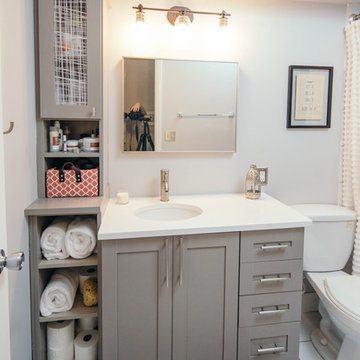
Bellow Blue
Photo of a mid-sized contemporary 3/4 bathroom in Indianapolis with shaker cabinets, grey cabinets, an alcove tub, a shower/bathtub combo, a two-piece toilet, porcelain tile, white walls, ceramic floors, an undermount sink, solid surface benchtops, white floor and a shower curtain.
Photo of a mid-sized contemporary 3/4 bathroom in Indianapolis with shaker cabinets, grey cabinets, an alcove tub, a shower/bathtub combo, a two-piece toilet, porcelain tile, white walls, ceramic floors, an undermount sink, solid surface benchtops, white floor and a shower curtain.
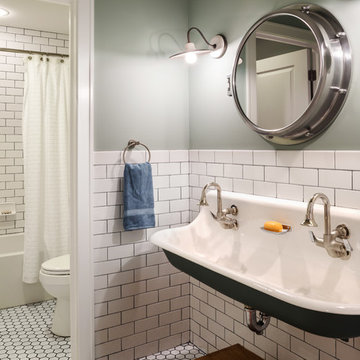
A farmhouse style was achieved in this new construction home by keeping the details clean and simple. Shaker style cabinets and square stair parts moldings set the backdrop for incorporating our clients’ love of Asian antiques. We had fun re-purposing the different pieces she already had: two were made into bathroom vanities; and the turquoise console became the star of the house, welcoming visitors as they walk through the front door.
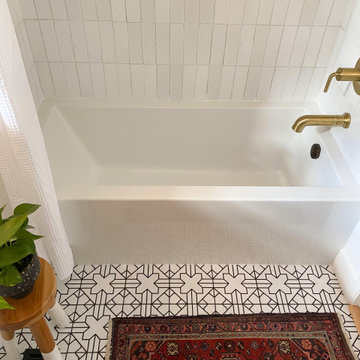
Courtney Equall of Girl & Grey plays with texture and tone to transform her bathroom incorporating our Handpainted floor tile and white glazed thin brick in the shower.
DESIGN
Courtney Equall
PHOTOS
Courtney Equall
Tile Shown: Kasbah Trellis in Neutral Motif; Glazed Thin Brick in Lewis Range

bagno comune: pavimento in resina grigio chiara, vasca doccia su misura rivestita in marmo gris du marais,
Design ideas for a mid-sized modern 3/4 bathroom in Milan with flat-panel cabinets, green cabinets, an alcove tub, a shower/bathtub combo, a two-piece toilet, gray tile, marble, green walls, concrete floors, a vessel sink, laminate benchtops, white floor, a hinged shower door, black benchtops, a niche, a single vanity and a floating vanity.
Design ideas for a mid-sized modern 3/4 bathroom in Milan with flat-panel cabinets, green cabinets, an alcove tub, a shower/bathtub combo, a two-piece toilet, gray tile, marble, green walls, concrete floors, a vessel sink, laminate benchtops, white floor, a hinged shower door, black benchtops, a niche, a single vanity and a floating vanity.

Master Bathroom with a wetroom. Double vanity with make-up counter. White marble and mosaic tile.
Design ideas for a mid-sized country master bathroom in San Diego with shaker cabinets, white cabinets, a shower/bathtub combo, white tile, porcelain tile, white walls, marble floors, an integrated sink, quartzite benchtops, white floor, a hinged shower door, white benchtops, an enclosed toilet, a double vanity and a built-in vanity.
Design ideas for a mid-sized country master bathroom in San Diego with shaker cabinets, white cabinets, a shower/bathtub combo, white tile, porcelain tile, white walls, marble floors, an integrated sink, quartzite benchtops, white floor, a hinged shower door, white benchtops, an enclosed toilet, a double vanity and a built-in vanity.

Updated and remodeled bathroom made to be the ultimate in luxury and amenities using all the space that was available. Top-of-the-line fixtures and materials were used. Ann Sacks white Thassos was used for the walls, counters, and floor tile. Feature wall was Ann Sacks Liberty custom pattern in Aquamarine color with white glass borders. Kallista For Town crystal cross sink, bath and shower handles.
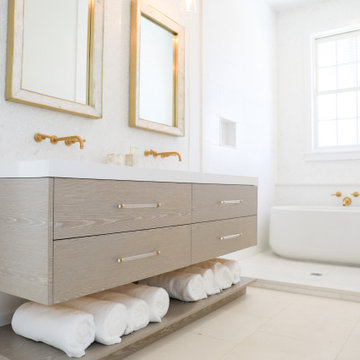
Renovated Alys Beach Bath, new floating vanity, solid white 3"top, separate wet bath,brushed gold hardware and accents give us bath beach envy. Summer House Lifestyle w/Melissa Slowlund; Photo cred. @staysunnyphotography
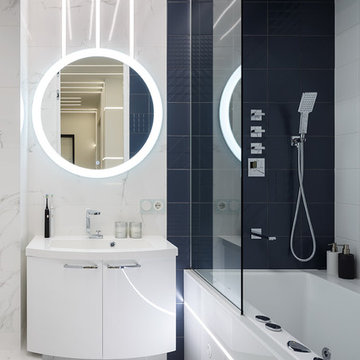
Inspiration for a small contemporary master bathroom in Saint Petersburg with flat-panel cabinets, white cabinets, a shower/bathtub combo, porcelain tile, porcelain floors, white floor, an alcove tub, white tile, black tile and a drop-in sink.
Bathroom Design Ideas with a Shower/Bathtub Combo and White Floor
9