Bathroom Design Ideas with a Shower/Bathtub Combo and White Walls
Refine by:
Budget
Sort by:Popular Today
41 - 60 of 21,493 photos
Item 1 of 3
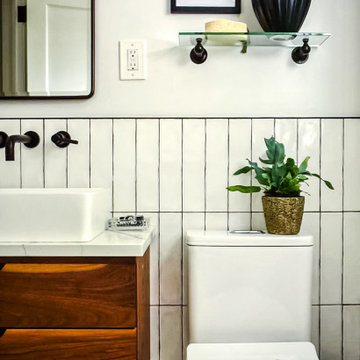
Photo of a small industrial master bathroom in Philadelphia with flat-panel cabinets, medium wood cabinets, an alcove tub, a shower/bathtub combo, a one-piece toilet, white tile, ceramic tile, white walls, cement tiles, a vessel sink, quartzite benchtops, black floor, a shower curtain, white benchtops, a single vanity and a floating vanity.
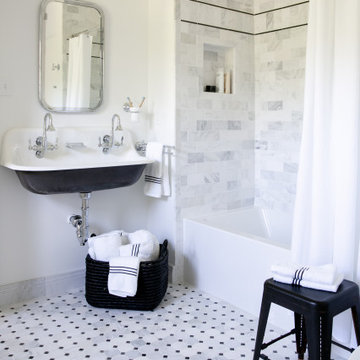
Photography by Meghan Mehan Photography
Photo of a small transitional kids bathroom in New York with an alcove tub, a shower/bathtub combo, white tile, marble, white walls, marble floors, a trough sink, white floor, a shower curtain, a double vanity and a niche.
Photo of a small transitional kids bathroom in New York with an alcove tub, a shower/bathtub combo, white tile, marble, white walls, marble floors, a trough sink, white floor, a shower curtain, a double vanity and a niche.
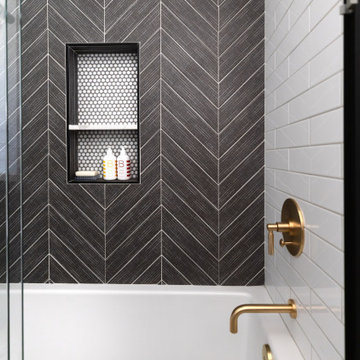
This modern farmhouse bathroom has an extra large vanity with double sinks to make use of a longer rectangular bathroom. The wall behind the vanity has counter to ceiling Jeffrey Court white subway tiles that tie into the shower. There is a playful mix of metals throughout including the black framed round mirrors from CB2, brass & black sconces with glass globes from Shades of Light , and gold wall-mounted faucets from Phylrich. The countertop is quartz with some gold veining to pull the selections together. The charcoal navy custom vanity has ample storage including a pull-out laundry basket while providing contrast to the quartz countertop and brass hexagon cabinet hardware from CB2. This bathroom has a glass enclosed tub/shower that is tiled to the ceiling. White subway tiles are used on two sides with an accent deco tile wall with larger textured field tiles in a chevron pattern on the back wall. The niche incorporates penny rounds on the back using the same countertop quartz for the shelves with a black Schluter edge detail that pops against the deco tile wall.
Photography by LifeCreated.
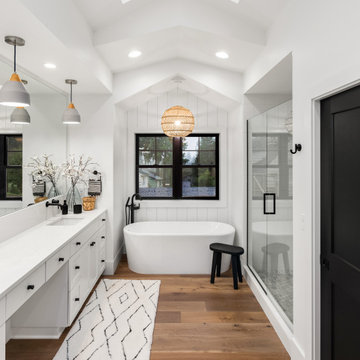
Gorgeous master bathroom features a freestanding tub in front of a ship lap wall with a large window. The all white double vanity sits across a large walk in shower.
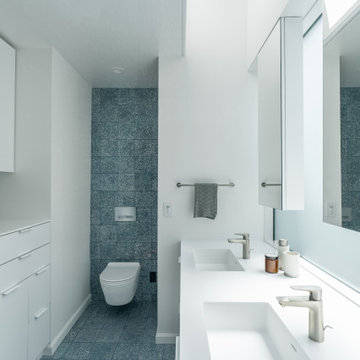
A large window of edged glass brings in diffused light without sacrificing privacy. Two tall medicine cabinets hover in front are actually hung from the header. Long skylight directly above the counter fills the room with natural light. A wide ribbon of shimmery blue terrazzo tiles flows from the back wall of the tub, across the floor, and up the back of the wall hung toilet on the opposite side of the room.
Bax+Towner photography
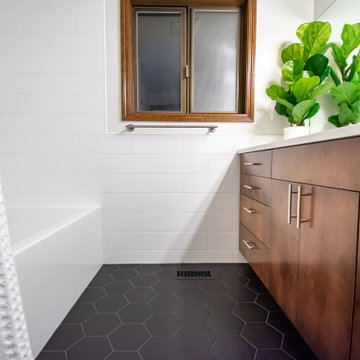
Guest Bath
This is an example of a small modern kids bathroom in Portland with flat-panel cabinets, medium wood cabinets, an alcove tub, a shower/bathtub combo, a two-piece toilet, white tile, ceramic tile, white walls, ceramic floors, an undermount sink, engineered quartz benchtops, black floor, a shower curtain, white benchtops, a single vanity and a built-in vanity.
This is an example of a small modern kids bathroom in Portland with flat-panel cabinets, medium wood cabinets, an alcove tub, a shower/bathtub combo, a two-piece toilet, white tile, ceramic tile, white walls, ceramic floors, an undermount sink, engineered quartz benchtops, black floor, a shower curtain, white benchtops, a single vanity and a built-in vanity.
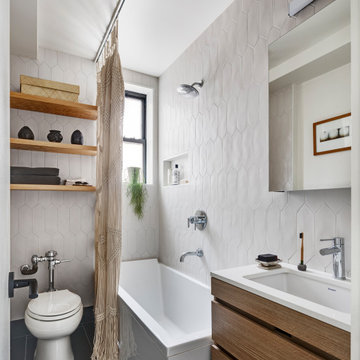
Photo of a contemporary bathroom in New York with flat-panel cabinets, dark wood cabinets, a corner tub, a shower/bathtub combo, white tile, ceramic tile, white walls, light hardwood floors, an undermount sink, engineered quartz benchtops, black floor, a shower curtain, white benchtops and a single vanity.
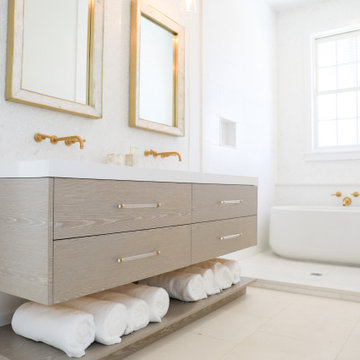
Renovated Alys Beach Bath, new floating vanity, solid white 3"top, separate wet bath,brushed gold hardware and accents give us bath beach envy. Summer House Lifestyle w/Melissa Slowlund; Photo cred. @staysunnyphotography

Rénovation d'un triplex de 70m² dans un Hôtel Particulier situé dans le Marais.
Le premier enjeu de ce projet était de retravailler et redéfinir l'usage de chacun des espaces de l'appartement. Le jeune couple souhaitait également pouvoir recevoir du monde tout en permettant à chacun de rester indépendant et garder son intimité.
Ainsi, chaque étage de ce triplex offre un grand volume dans lequel vient s'insérer un usage :
Au premier étage, l'espace nuit, avec chambre et salle d'eau attenante.
Au rez-de-chaussée, l'ancien séjour/cuisine devient une cuisine à part entière
En cours anglaise, l'ancienne chambre devient un salon avec une salle de bain attenante qui permet ainsi de recevoir aisément du monde.
Les volumes de cet appartement sont baignés d'une belle lumière naturelle qui a permis d'affirmer une palette de couleurs variée dans l'ensemble des pièces de vie.
Les couleurs intenses gagnent en profondeur en se confrontant à des matières plus nuancées comme le marbre qui confèrent une certaine sobriété aux espaces. Dans un jeu de variations permanentes, le clair-obscur révèle les contrastes de couleurs et de formes et confère à cet appartement une atmosphère à la fois douce et élégante.
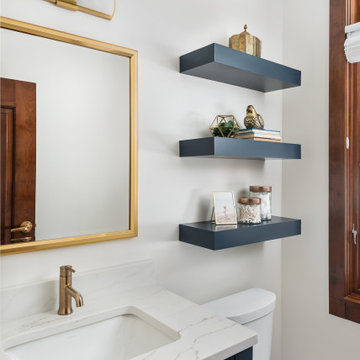
Guest Bathroom - This Guest bathroom offers a tub/shower and large vanity in one room and across the hall is a powder room with a small vanity and toilet. The large white tile in the tub area are stacked to offer a very clean look. The client wanted a glass door but without the track. We installed a swing door that covers about half the tub area. The vanities have flat door and drawer fronts for a very clean transitional looks that is accented with round brass hardware. The mirror is built-in to a featured tile wall and framed by two alabaster sconces. The dark blue tile floor complements the vanities and the age of the overall home. The powder room features three floating shelves for décor and storage.
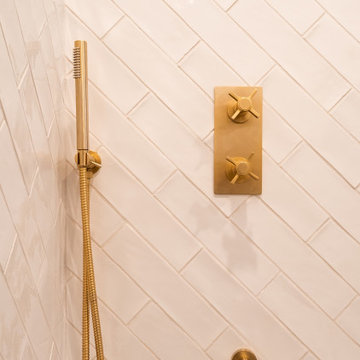
This client has been a client with EdenLA since 2010, and this is one of the projects we have done with them through the years. We are in planning phases now of a historical Spanish stunner in Hancock Park, but more on that later. This home reflected our awesome clients' affinity for the modern. A slight sprucing turned into a full renovation complete with additions of this mid century modern house that was more fitting for their growing family. Working with this client is always truly collaborative and we enjoy the end results immensely. The custom gallery wall in this house was super fun to create and we love the faith our clients place in us.
__
Design by Eden LA Interiors
Photo by Kim Pritchard Photography
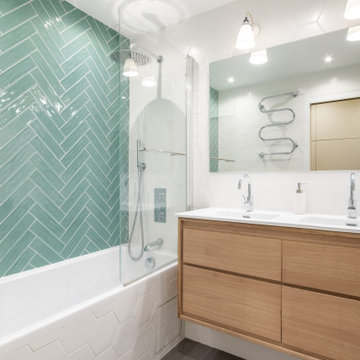
Inspiration for a mid-sized contemporary master bathroom in Paris with flat-panel cabinets, a shower/bathtub combo, green tile, white tile, white walls, white benchtops, a double vanity, a floating vanity, light wood cabinets, an undermount tub, a two-piece toilet, ceramic tile, ceramic floors, an undermount sink, grey floor and a hinged shower door.
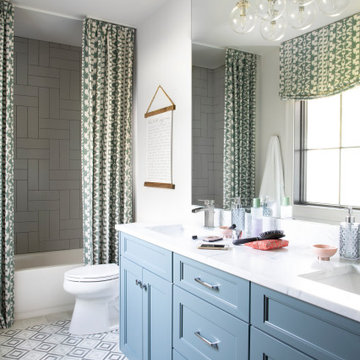
This is an example of a mid-sized country 3/4 bathroom in Atlanta with recessed-panel cabinets, blue cabinets, an alcove tub, a shower/bathtub combo, a two-piece toilet, white walls, cement tiles, an undermount sink, quartzite benchtops, multi-coloured floor, a shower curtain and white benchtops.
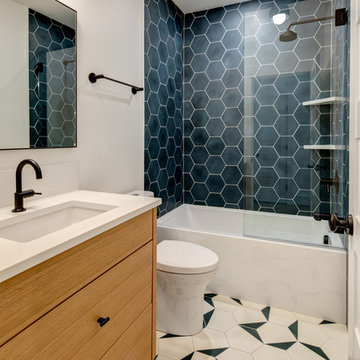
Jeff Amram Photography
Photo of a contemporary 3/4 bathroom in Portland with medium wood cabinets, an alcove tub, a shower/bathtub combo, gray tile, white walls, an undermount sink, multi-coloured floor and white benchtops.
Photo of a contemporary 3/4 bathroom in Portland with medium wood cabinets, an alcove tub, a shower/bathtub combo, gray tile, white walls, an undermount sink, multi-coloured floor and white benchtops.
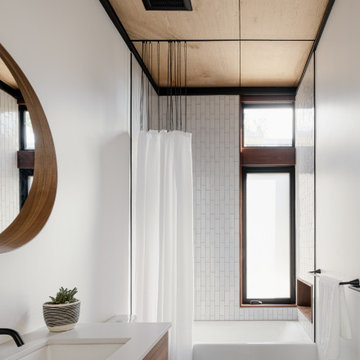
This is an example of a scandinavian 3/4 bathroom in San Francisco with flat-panel cabinets, medium wood cabinets, an alcove tub, a shower/bathtub combo, white tile, subway tile, white walls, an undermount sink, black floor, a shower curtain, white benchtops, a single vanity and wood.
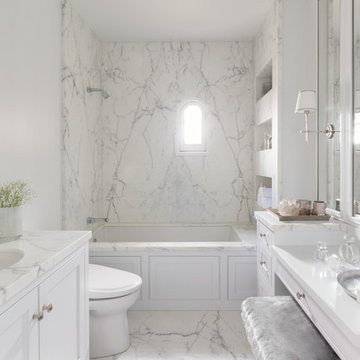
Marble slabs on both the floor and shower walls take this sumptuous all-white bathroom to the next level. The existing peek-a-boo window frames the San Francisco bay view. The custom built-in cabinetry with a pretty vanity and ample mirrors allow for perfect makeup application. The bespoke fixtures complete the look.
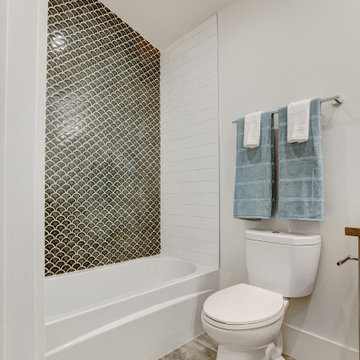
Small modern 3/4 bathroom in Denver with furniture-like cabinets, medium wood cabinets, a shower/bathtub combo, a one-piece toilet, white tile, porcelain tile, white walls, porcelain floors, an undermount sink, engineered quartz benchtops, beige floor, an open shower and white benchtops.
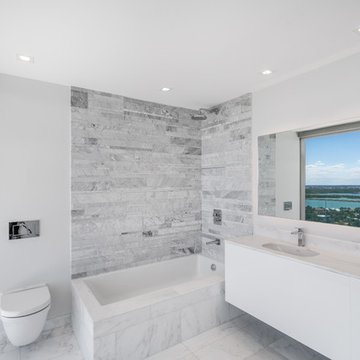
Photo of a mid-sized modern bathroom in Miami with flat-panel cabinets, white cabinets, a drop-in tub, a shower/bathtub combo, a wall-mount toilet, gray tile, white walls, marble floors, an undermount sink, marble benchtops, white floor, an open shower and white benchtops.
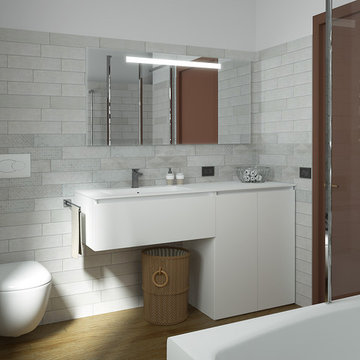
Bagno moderno con lavatrice nascosta - Render fotorealistico
Inspiration for a small modern 3/4 bathroom in Other with flat-panel cabinets, white cabinets, a shower/bathtub combo, a wall-mount toilet, gray tile, porcelain tile, white walls, bamboo floors, an integrated sink, brown floor, an open shower, white benchtops, solid surface benchtops, a drop-in tub, a single vanity and a floating vanity.
Inspiration for a small modern 3/4 bathroom in Other with flat-panel cabinets, white cabinets, a shower/bathtub combo, a wall-mount toilet, gray tile, porcelain tile, white walls, bamboo floors, an integrated sink, brown floor, an open shower, white benchtops, solid surface benchtops, a drop-in tub, a single vanity and a floating vanity.
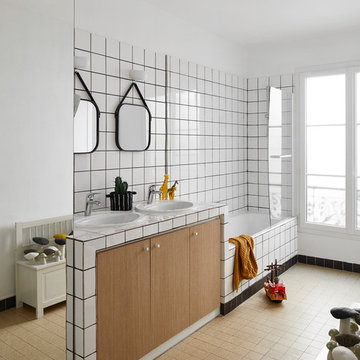
Design ideas for a large contemporary kids bathroom in Paris with flat-panel cabinets, white tile, porcelain tile, white walls, cement tiles, tile benchtops, white benchtops, medium wood cabinets, an alcove tub, a shower/bathtub combo, a drop-in sink and beige floor.
Bathroom Design Ideas with a Shower/Bathtub Combo and White Walls
3