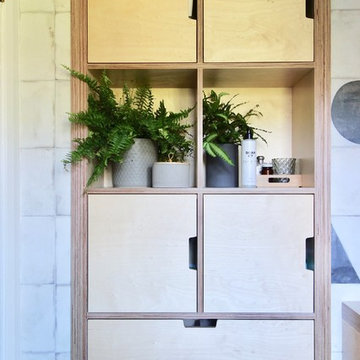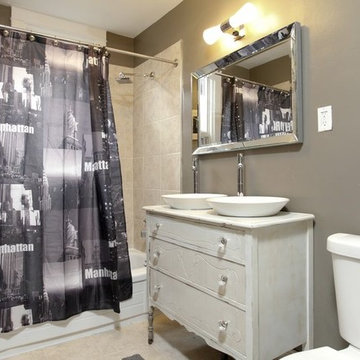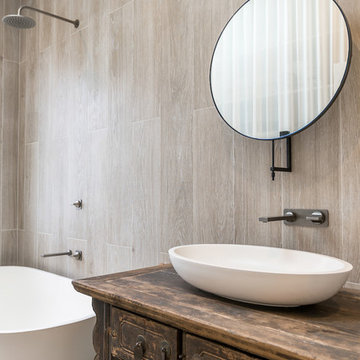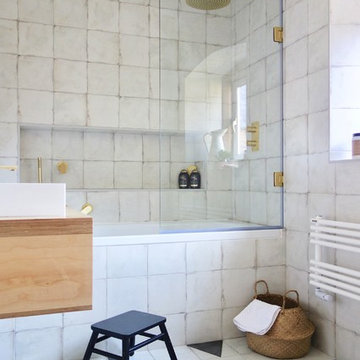Bathroom Design Ideas with a Shower/Bathtub Combo and Wood Benchtops
Refine by:
Budget
Sort by:Popular Today
101 - 120 of 1,929 photos
Item 1 of 3
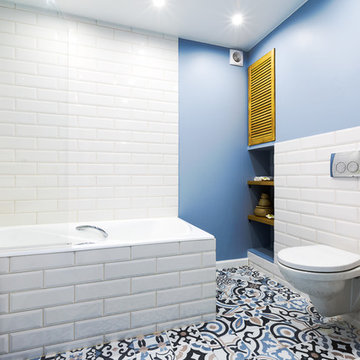
Просторная ванная комната в освежающих тонах.
Inspiration for a small scandinavian bathroom in Saint Petersburg with flat-panel cabinets, white cabinets, a shower/bathtub combo, a wall-mount toilet, ceramic tile, ceramic floors, wood benchtops, multi-coloured floor, white tile, blue walls, a vessel sink and brown benchtops.
Inspiration for a small scandinavian bathroom in Saint Petersburg with flat-panel cabinets, white cabinets, a shower/bathtub combo, a wall-mount toilet, ceramic tile, ceramic floors, wood benchtops, multi-coloured floor, white tile, blue walls, a vessel sink and brown benchtops.
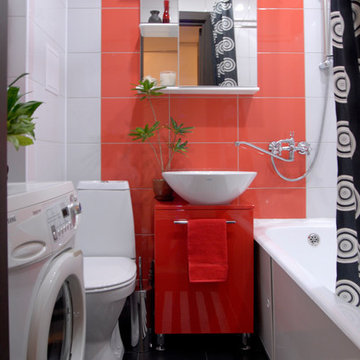
This is an example of a small contemporary bathroom in Yekaterinburg with flat-panel cabinets, red cabinets, a shower/bathtub combo, a one-piece toilet, red tile, ceramic tile, white walls, ceramic floors, a drop-in sink and wood benchtops.
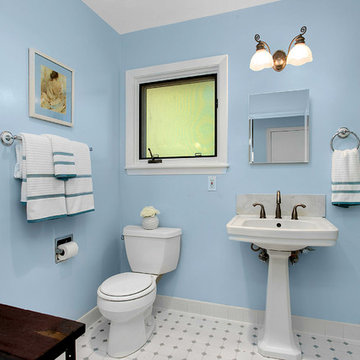
HD Estates
Design ideas for a mid-sized midcentury 3/4 bathroom in Seattle with open cabinets, dark wood cabinets, a drop-in tub, a shower/bathtub combo, a two-piece toilet, white tile, porcelain tile, blue walls, porcelain floors, a pedestal sink and wood benchtops.
Design ideas for a mid-sized midcentury 3/4 bathroom in Seattle with open cabinets, dark wood cabinets, a drop-in tub, a shower/bathtub combo, a two-piece toilet, white tile, porcelain tile, blue walls, porcelain floors, a pedestal sink and wood benchtops.
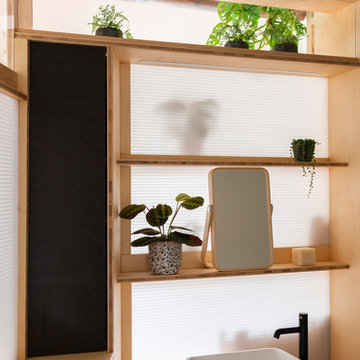
La Lanterne - la sensation de bien-être à habiter Rénovation complète d’un appartement marseillais du centre-ville avec une approche très singulière et inédite « d'architecte artisan ». Le processus de conception est in situ, et « menuisé main », afin de proposer un habitat transparent et qui fait la part belle au bois! Situé au quatrième et dernier étage d'un immeuble de type « trois fenêtres » en façade sur rue, 60m2 acquis sous la forme très fragmentée d'anciennes chambres de bonnes et débarras sous pente, cette situation à permis de délester les cloisons avec comme pari majeur de placer les pièces d'eau les plus intimes, au cœur d'une « maison » voulue traversante et transparente. Les pièces d'eau sont devenues comme un petit pavillon « lanterne » à la fois discret bien que central, aux parois translucides orientées sur chacune des pièces qu'il contribue à définir, agrandir et éclairer : • entrée avec sa buanderie cachée, • bibliothèque pour la pièce à vivre • grande chambre transformable en deux • mezzanine au plus près des anciens mâts de bateau devenus les poutres et l'âme de la toiture et du plafond. • cage d’escalier devenue elle aussi paroi translucide pour intégrer le puit de lumière naturelle. Et la terrasse, surélevée d'un mètre par rapport à l'ensemble, au lieu d'en être coupée, lui donne, en contrepoint des hauteurs sous pente, une sensation « cosy » de contenance. Tout le travail sur mesure en bois a été « menuisé » in situ par l’architecte-artisan lui-même (pratique autodidacte grâce à son collectif d’architectes làBO et son père menuisier). Au résultat : la sédimentation, la sculpture progressive voire même le « jardinage » d'un véritable lieu, plutôt que la « livraison » d'un espace préconçu. Le lieu conçu non seulement de façon très visuelle, mais aussi très hospitalière pour accueillir et marier les présences des corps, des volumes, des matières et des lumières : la pierre naturelle du mur maître, le bois vieilli des poutres, les tomettes au sol, l’acier, le verre, le polycarbonate, le sycomore et le hêtre.
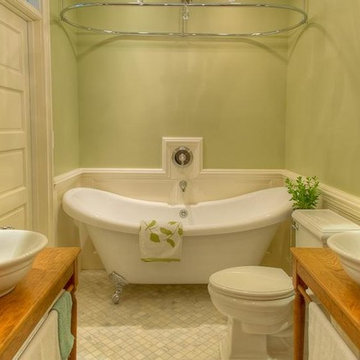
The clients owned a small 3 bedroom, 1 bathroom Victorian-style 1910 rowhouse. Their goal was to maximize the functionality of their small single bathroom, and achieve a look they described as a “Victorian Jewel Box.” Jack & Jill entrances, double sinks & linen towers, and a 2-person tub/shower achieved the desired versatility and functionality. Varying tones of white create an expansive look without sacrificing visual interest, and Feng Shui concepts guided the placement of fixtures so that the space feels open and serene. The bathroom has the feel of a Victorian washroom, and the chrome and textured glass glint like jeweled accents
Lee Love
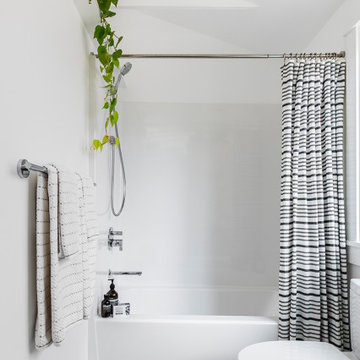
Converted from an existing Tuff Shed garage, the Beech Haus ADU welcomes short stay guests in the heart of the bustling Williams Corridor neighborhood.
Natural light dominates this self-contained unit, with windows on all sides, yet maintains privacy from the primary unit. Double pocket doors between the Living and Bedroom areas offer spatial flexibility to accommodate a variety of guests and preferences. And the open vaulted ceiling makes the space feel airy and interconnected, with a playful nod to its origin as a truss-framed garage.
A play on the words Beach House, we approached this space as if it were a cottage on the coast. Durable and functional, with simplicity of form, this home away from home is cozied with curated treasures and accents. We like to personify it as a vacationer: breezy, lively, and carefree.
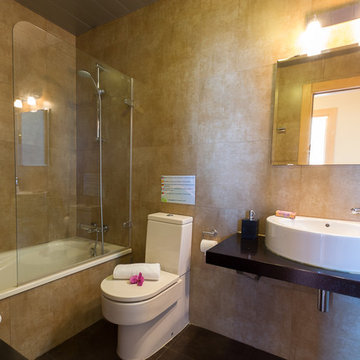
Home & Haus Homestaging y Fotografía | Maite Fragueiro
Design ideas for a small mediterranean master bathroom in Other with an alcove tub, a shower/bathtub combo, a one-piece toilet, gray tile, ceramic tile, beige walls, ceramic floors, a vessel sink, wood benchtops, brown floor and a hinged shower door.
Design ideas for a small mediterranean master bathroom in Other with an alcove tub, a shower/bathtub combo, a one-piece toilet, gray tile, ceramic tile, beige walls, ceramic floors, a vessel sink, wood benchtops, brown floor and a hinged shower door.
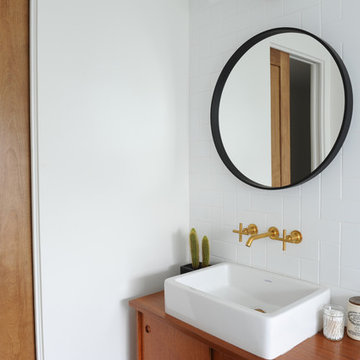
Small midcentury 3/4 bathroom in Vancouver with flat-panel cabinets, medium wood cabinets, an alcove tub, a shower/bathtub combo, a two-piece toilet, white tile, ceramic tile, white walls, porcelain floors, a vessel sink, wood benchtops, white floor and a shower curtain.
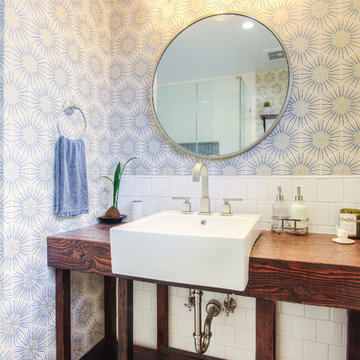
The remodeled bathroom features a beautiful custom vanity with an apron sink, patterned wall paper, white square ceramic tiles backsplash, penny round tile floors with a matching shampoo niche, shower tub combination with custom frameless shower enclosure and Wayfair mirror and light fixtures.
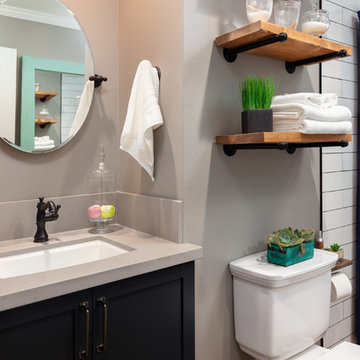
Ron Putnam
This is an example of a mid-sized industrial master bathroom in Other with raised-panel cabinets, brown cabinets, a freestanding tub, a shower/bathtub combo, a two-piece toilet, white tile, porcelain tile, beige walls, an undermount sink, wood benchtops, brown floor, a shower curtain, beige benchtops and porcelain floors.
This is an example of a mid-sized industrial master bathroom in Other with raised-panel cabinets, brown cabinets, a freestanding tub, a shower/bathtub combo, a two-piece toilet, white tile, porcelain tile, beige walls, an undermount sink, wood benchtops, brown floor, a shower curtain, beige benchtops and porcelain floors.
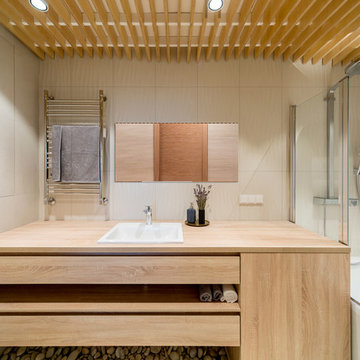
Design ideas for a mid-sized contemporary master bathroom in Moscow with flat-panel cabinets, a shower/bathtub combo, beige tile, ceramic tile, a drop-in sink, wood benchtops, light wood cabinets and an alcove tub.
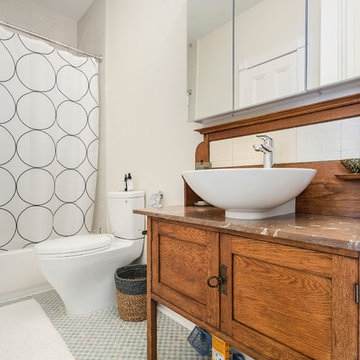
Photo of a transitional bathroom in New York with medium wood cabinets, an alcove tub, a shower/bathtub combo, beige walls, a vessel sink, wood benchtops, grey floor, a shower curtain, brown benchtops and shaker cabinets.
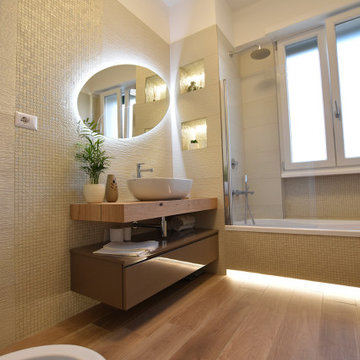
Bagno padronale, completamente rivisitato, con inserimento di una vasca utilizzabile anche come doccia, mobile bagno con piano in legno ed ampia ciotola d'appoggio, sotto un ampio cassettone. Per i rivestimenti un gres effetto 3d, con mosaico della stessa linea che va ad impreziosire la nicchia sottofinestra portaoggetti, la vasca, le nicchie e parte della parete dietro il mobile lavabo, a terra u gres effetto legno che dona calore al tutto. Tutto l'ambiente viene impreziosito dagli innumerevoli giochi di luce creati grazie ai led che vanno a bagnare le superfici.
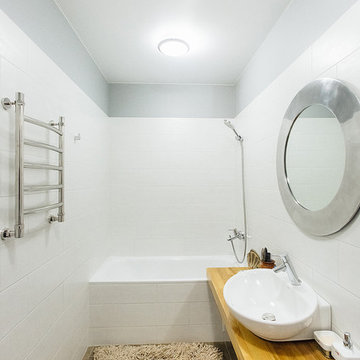
руководитель Ирина Красильникова
авторский коллектив Елена Денисенко, Анна Бугай
отделочные работы Максим Шундеев
фото Артём Моисеев
This is an example of a small scandinavian bathroom in Other with an alcove tub, a shower/bathtub combo, white tile, ceramic tile, grey walls, porcelain floors, a drop-in sink, wood benchtops and grey floor.
This is an example of a small scandinavian bathroom in Other with an alcove tub, a shower/bathtub combo, white tile, ceramic tile, grey walls, porcelain floors, a drop-in sink, wood benchtops and grey floor.
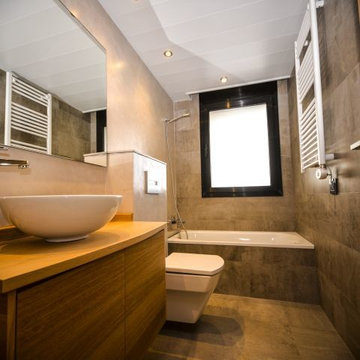
Design ideas for a small modern 3/4 bathroom in DC Metro with flat-panel cabinets, medium wood cabinets, an alcove tub, a shower/bathtub combo, a wall-mount toilet, gray tile, cement tile, grey walls, concrete floors, a vessel sink, wood benchtops, grey floor and a shower curtain.
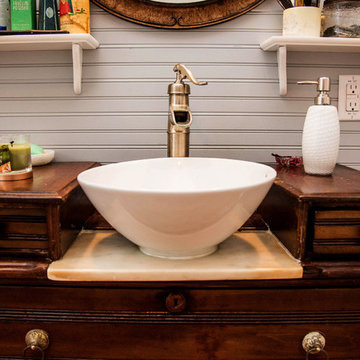
Inspiration for a mid-sized country 3/4 bathroom in Austin with flat-panel cabinets, dark wood cabinets, a two-piece toilet, grey walls, a vessel sink, wood benchtops, a claw-foot tub, a shower/bathtub combo, dark hardwood floors, brown floor and a shower curtain.
Bathroom Design Ideas with a Shower/Bathtub Combo and Wood Benchtops
6


