Bathroom Design Ideas with a Shower/Bathtub Combo
Refine by:
Budget
Sort by:Popular Today
1 - 20 of 98 photos
Item 1 of 3

The natural light highlights the patina of green hand-glazed tiles, concrete bath and hanging plants
Photo of a mid-sized contemporary master bathroom in Melbourne with flat-panel cabinets, green cabinets, an alcove tub, green tile, ceramic tile, concrete floors, marble benchtops, an open shower, green benchtops, a floating vanity, a shower/bathtub combo, grey floor and a niche.
Photo of a mid-sized contemporary master bathroom in Melbourne with flat-panel cabinets, green cabinets, an alcove tub, green tile, ceramic tile, concrete floors, marble benchtops, an open shower, green benchtops, a floating vanity, a shower/bathtub combo, grey floor and a niche.
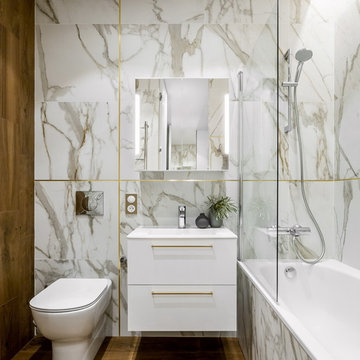
Designer: Ivan Pozdnyakov
Foto: Olga Shangina
Photo of a small contemporary master bathroom in Moscow with flat-panel cabinets, white cabinets, porcelain floors, brown floor, an alcove tub, a shower/bathtub combo, a two-piece toilet, white tile, an integrated sink and an open shower.
Photo of a small contemporary master bathroom in Moscow with flat-panel cabinets, white cabinets, porcelain floors, brown floor, an alcove tub, a shower/bathtub combo, a two-piece toilet, white tile, an integrated sink and an open shower.
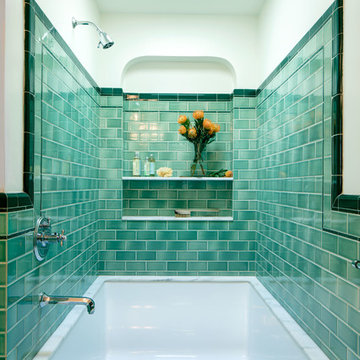
We chose a deep soaking tub for the master bathroom. All of the tile is new, from B&W Tile in Los Angeles. The tub deck is marble. The skylight was added to bathe the space in natural light. Fixtures from Cal Faucets.
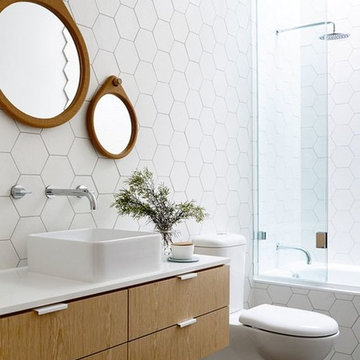
Hexagonal tiles in a bathroom wall
This is an example of a contemporary bathroom in Melbourne with an alcove tub, white tile, a vessel sink, flat-panel cabinets, medium wood cabinets, a shower/bathtub combo and a two-piece toilet.
This is an example of a contemporary bathroom in Melbourne with an alcove tub, white tile, a vessel sink, flat-panel cabinets, medium wood cabinets, a shower/bathtub combo and a two-piece toilet.
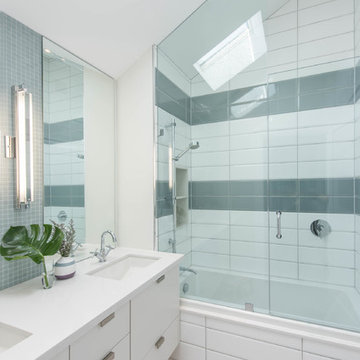
Photography: Stephani Buchman
Mid-sized contemporary bathroom in Toronto with an undermount sink, flat-panel cabinets, white cabinets, quartzite benchtops, an alcove tub, a shower/bathtub combo, white tile, gray tile, porcelain tile, white walls, porcelain floors and white benchtops.
Mid-sized contemporary bathroom in Toronto with an undermount sink, flat-panel cabinets, white cabinets, quartzite benchtops, an alcove tub, a shower/bathtub combo, white tile, gray tile, porcelain tile, white walls, porcelain floors and white benchtops.
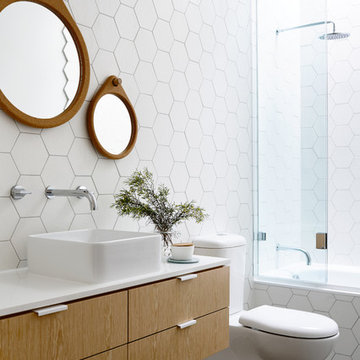
Derek Swalwell. Images courtesy of Doherty Design Studio and Techne Architects
Inspiration for a contemporary 3/4 bathroom in Melbourne with a vessel sink, flat-panel cabinets, light wood cabinets, an alcove tub, a shower/bathtub combo, a two-piece toilet and white tile.
Inspiration for a contemporary 3/4 bathroom in Melbourne with a vessel sink, flat-panel cabinets, light wood cabinets, an alcove tub, a shower/bathtub combo, a two-piece toilet and white tile.
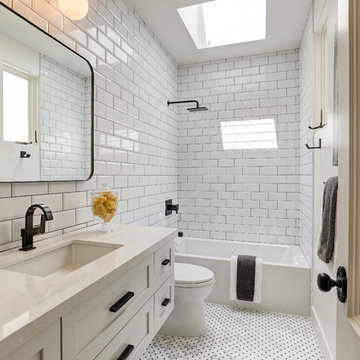
Inspiration for a transitional kids bathroom in Other with recessed-panel cabinets, white cabinets, an alcove tub, a shower/bathtub combo, subway tile, white walls, mosaic tile floors, an undermount sink, white floor, beige benchtops, beige tile, engineered quartz benchtops, a shower curtain and a floating vanity.
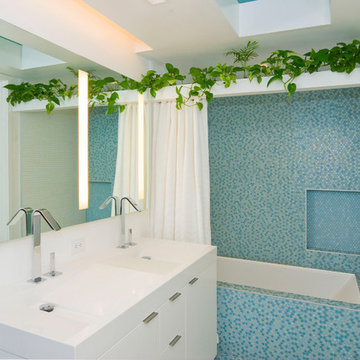
In the boys’ bathroom, the skylight above is a piece of walk-on glass that defuses light from the skylight above the play loft.
Robert Vente Photographer
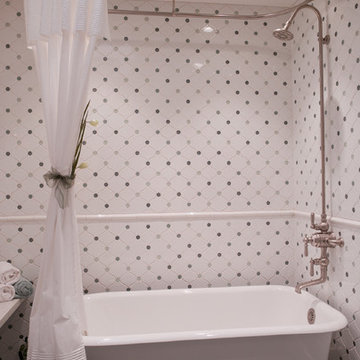
Inspiration for a traditional bathroom in San Francisco with a freestanding tub, a shower/bathtub combo and multi-coloured tile.
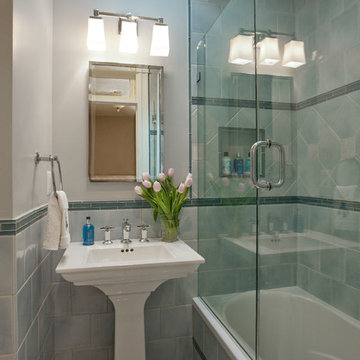
Kenneth M Wyner photography
Photo of a small traditional bathroom in DC Metro with a pedestal sink, an alcove tub, a shower/bathtub combo, blue tile, porcelain tile, marble floors and grey walls.
Photo of a small traditional bathroom in DC Metro with a pedestal sink, an alcove tub, a shower/bathtub combo, blue tile, porcelain tile, marble floors and grey walls.
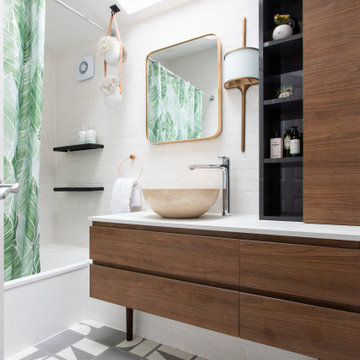
Mid-sized contemporary kids bathroom in London with flat-panel cabinets, a drop-in tub, a shower/bathtub combo, beige tile, porcelain tile, cement tiles, a vessel sink, solid surface benchtops, grey floor, a shower curtain, white benchtops, a single vanity, a built-in vanity and medium wood cabinets.
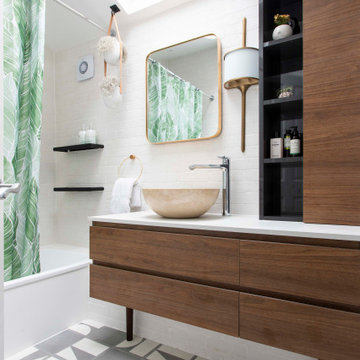
Photo of a contemporary 3/4 bathroom in London with flat-panel cabinets, medium wood cabinets, an alcove tub, a shower/bathtub combo, white tile, white walls, a vessel sink, multi-coloured floor, a shower curtain and white benchtops.
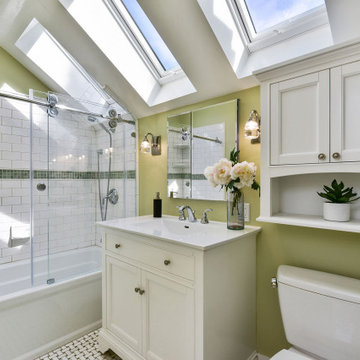
We updated this 1907 two-story family home for re-sale. We added modern design elements and amenities while retaining the home’s original charm in the layout and key details. The aim was to optimize the value of the property for a prospective buyer, within a reasonable budget.
New French doors from kitchen and a rear bedroom open out to a new bi-level deck that allows good sight lines, functional outdoor living space, and easy access to a garden full of mature fruit trees. French doors from an upstairs bedroom open out to a private high deck overlooking the garden. The garage has been converted to a family room that opens to the garden.
The bathrooms and kitchen were remodeled the kitchen with simple, light, classic materials and contemporary lighting fixtures. New windows and skylights flood the spaces with light. Stained wood windows and doors at the kitchen pick up on the original stained wood of the other living spaces.
New redwood picture molding was created for the living room where traces in the plaster suggested that picture molding has originally been. A sweet corner window seat at the living room was restored. At a downstairs bedroom we created a new plate rail and other redwood trim matching the original at the dining room. The original dining room hutch and woodwork were restored and a new mantel built for the fireplace.
We built deep shelves into space carved out of the attic next to upstairs bedrooms and added other built-ins for character and usefulness. Storage was created in nooks throughout the house. A small room off the kitchen was set up for efficient laundry and pantry space.
We provided the future owner of the house with plans showing design possibilities for expanding the house and creating a master suite with upstairs roof dormers and a small addition downstairs. The proposed design would optimize the house for current use while respecting the original integrity of the house.
Photography: John Hayes, Open Homes Photography
https://saikleyarchitects.com/portfolio/classic-craftsman-update/
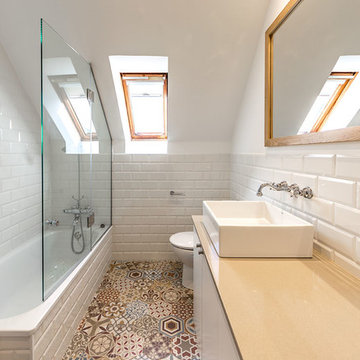
08023 Photo
This is an example of a mid-sized scandinavian master bathroom in Barcelona with white cabinets, a drop-in tub, white tile, subway tile, white walls, a vessel sink, a shower/bathtub combo, flat-panel cabinets and ceramic floors.
This is an example of a mid-sized scandinavian master bathroom in Barcelona with white cabinets, a drop-in tub, white tile, subway tile, white walls, a vessel sink, a shower/bathtub combo, flat-panel cabinets and ceramic floors.
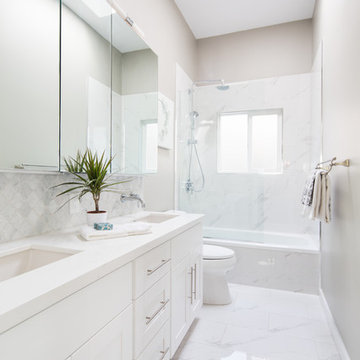
Inspiration for a transitional bathroom in Vancouver with an undermount sink, shaker cabinets, white cabinets, an alcove tub, a shower/bathtub combo, a one-piece toilet, white tile and white walls.
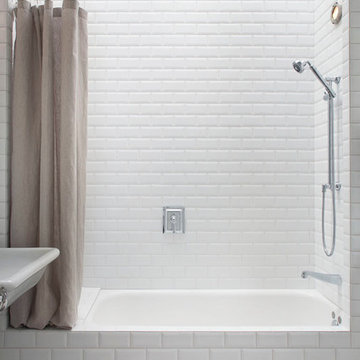
Peter Medilek
Inspiration for a small transitional bathroom in San Francisco with an alcove tub, a shower/bathtub combo, white tile, a wall-mount sink, a one-piece toilet, ceramic tile, white walls and ceramic floors.
Inspiration for a small transitional bathroom in San Francisco with an alcove tub, a shower/bathtub combo, white tile, a wall-mount sink, a one-piece toilet, ceramic tile, white walls and ceramic floors.
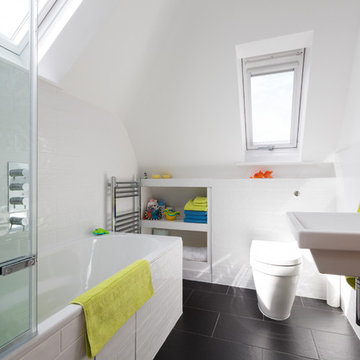
Inspiration for a contemporary kids bathroom in London with a wall-mount sink, open cabinets, white cabinets, a drop-in tub, a shower/bathtub combo, a wall-mount toilet, white tile, white walls and black floor.
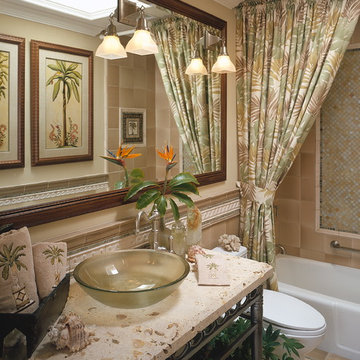
The custom vanity features a shell stone top supported by an iron base with a silver patina finish. An amber glass bowl is serviced by a satin nickel faucet; a colorful shower drape highlights the sophisticated tropical flavor.
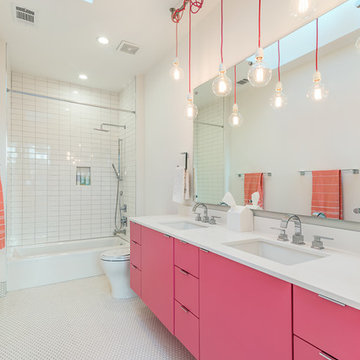
Design ideas for a contemporary kids bathroom in Austin with flat-panel cabinets, an alcove tub, a shower/bathtub combo, white tile, white walls, an undermount sink, white floor and white benchtops.
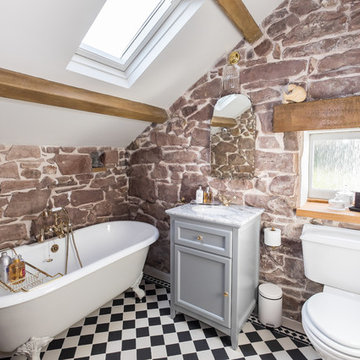
We started out with quite a different plan for this bathroom. Before tiling we needed to re-plaster the walls but when we exposed the beautiful red sandstone behind, it had to stay. The original design had been pure Victorian but the final design combined Victorian with rustic and the result is striking.
Bathroom Design Ideas with a Shower/Bathtub Combo
1

