Bathroom Design Ideas with a Shower/Bathtub Combo
Refine by:
Budget
Sort by:Popular Today
241 - 260 of 15,987 photos
Item 1 of 3
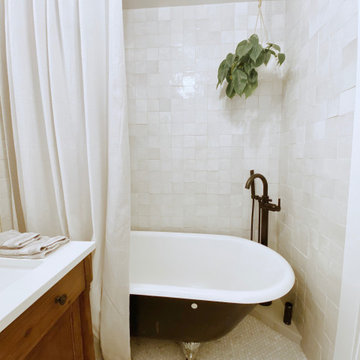
This project was such a joy! From the craftsman touches to the handmade tile we absolutely loved working on this bathroom. While taking on the bathroom we took on other changes throughout the home such as stairs, hardwood, custom cabinetry, and more.
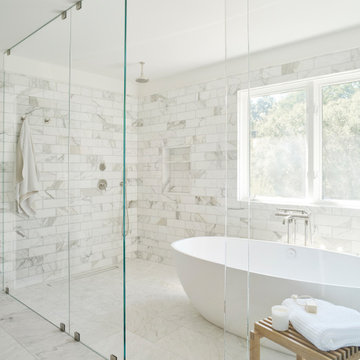
This is an example of a large modern master bathroom in San Francisco with a freestanding tub, a shower/bathtub combo, white tile, marble, white walls, marble floors, white floor, a hinged shower door and a niche.
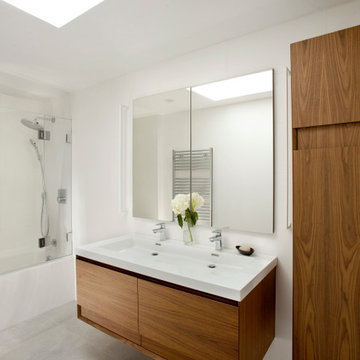
Design ideas for a small modern kids bathroom in Boston with flat-panel cabinets, medium wood cabinets, an alcove tub, a shower/bathtub combo, white tile, porcelain tile, white walls, porcelain floors, a trough sink, grey floor, a hinged shower door, white benchtops, a double vanity and a floating vanity.
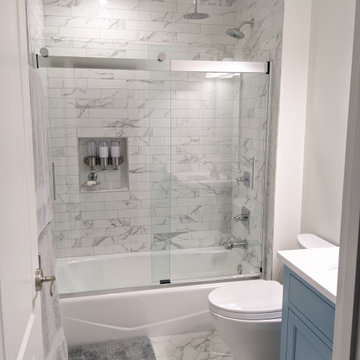
Design ideas for a mid-sized traditional kids bathroom in DC Metro with flat-panel cabinets, blue cabinets, an alcove tub, a shower/bathtub combo, a two-piece toilet, white tile, porcelain tile, white walls, porcelain floors, an undermount sink, quartzite benchtops, white floor, a sliding shower screen and white benchtops.
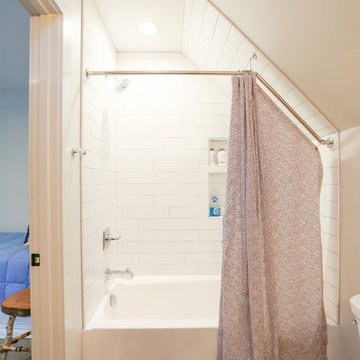
Inspiration for a small transitional kids bathroom in Other with an alcove tub, a shower/bathtub combo, a two-piece toilet, white tile, subway tile, white walls, porcelain floors, grey floor, a shower curtain and beige benchtops.
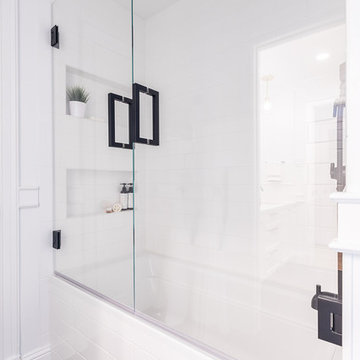
Black and white beautifully combined make this bathroom sleek and chic. Clean lines and modern design elements encompass this client's flawless design flair.
Photographer: Morgan English @theenglishden
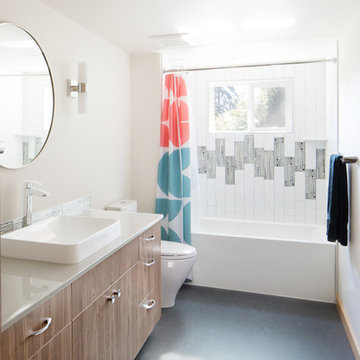
Winner of the 2018 Tour of Homes Best Remodel, this whole house re-design of a 1963 Bennet & Johnson mid-century raised ranch home is a beautiful example of the magic we can weave through the application of more sustainable modern design principles to existing spaces.
We worked closely with our client on extensive updates to create a modernized MCM gem.
Extensive alterations include:
- a completely redesigned floor plan to promote a more intuitive flow throughout
- vaulted the ceilings over the great room to create an amazing entrance and feeling of inspired openness
- redesigned entry and driveway to be more inviting and welcoming as well as to experientially set the mid-century modern stage
- the removal of a visually disruptive load bearing central wall and chimney system that formerly partitioned the homes’ entry, dining, kitchen and living rooms from each other
- added clerestory windows above the new kitchen to accentuate the new vaulted ceiling line and create a greater visual continuation of indoor to outdoor space
- drastically increased the access to natural light by increasing window sizes and opening up the floor plan
- placed natural wood elements throughout to provide a calming palette and cohesive Pacific Northwest feel
- incorporated Universal Design principles to make the home Aging In Place ready with wide hallways and accessible spaces, including single-floor living if needed
- moved and completely redesigned the stairway to work for the home’s occupants and be a part of the cohesive design aesthetic
- mixed custom tile layouts with more traditional tiling to create fun and playful visual experiences
- custom designed and sourced MCM specific elements such as the entry screen, cabinetry and lighting
- development of the downstairs for potential future use by an assisted living caretaker
- energy efficiency upgrades seamlessly woven in with much improved insulation, ductless mini splits and solar gain
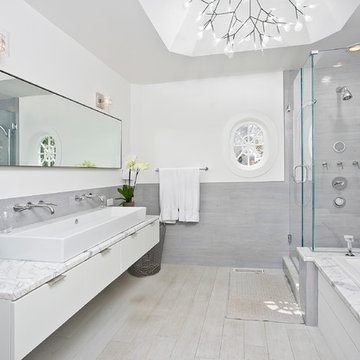
David Lindsay, Advanced Photographix
This is an example of a mid-sized beach style master bathroom in New York with flat-panel cabinets, white cabinets, a corner tub, a shower/bathtub combo, a one-piece toilet, white walls, light hardwood floors, a wall-mount sink, marble benchtops, beige floor, a hinged shower door and white benchtops.
This is an example of a mid-sized beach style master bathroom in New York with flat-panel cabinets, white cabinets, a corner tub, a shower/bathtub combo, a one-piece toilet, white walls, light hardwood floors, a wall-mount sink, marble benchtops, beige floor, a hinged shower door and white benchtops.
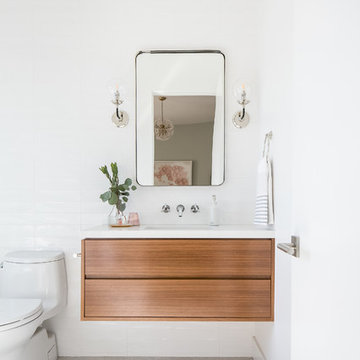
This sleek modern bathroom features a floating wood vanity, wall mounted faucet with rectangle sink and handmade ceramic wall tile. The gray penny tile on the floor keeps it young while still speaking to the modern aesthetic. Any little girl would be lucky to have this bathroom! Photography by Ryan Garvin.
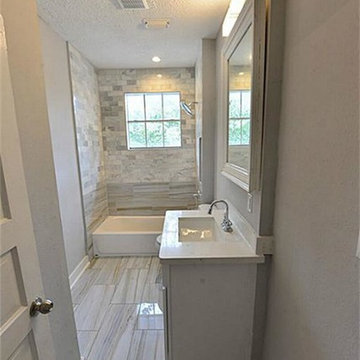
This show stopper, Houston Heights, impressive master bath proves just how much you can do when your space is limited. Universal Gray Sherwin Williams was used throughout the house. White shaker cabinetry with 10" chrome cabinet handles. Venatino Quartz was used to give a bit of warmth. Vintage and chrome 3 piece faucets with square undermount sinks and crystal lighting to give this place a bit of shimmer.
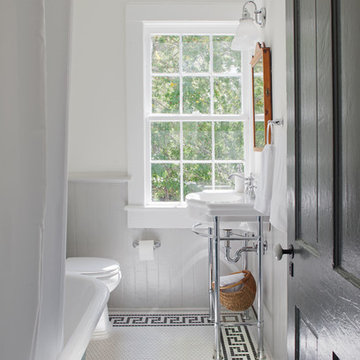
The home wasn't built with a bathroom, so we tried to imagine what it could have looked like had it been added in the 20's, the period of the existing clawfoot tub. The Greek key motif added some interest, the console sink saved space in this tight bath. The wainscoting is nearly entirely original, a few rotted boards got replaced using wood salvaged from elsewhere.
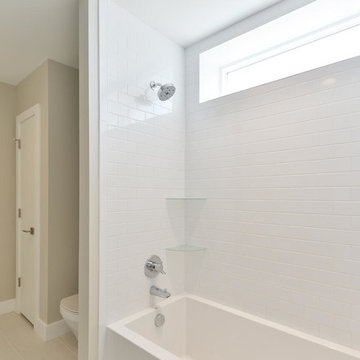
Inspiration for a large contemporary bathroom in Denver with flat-panel cabinets, medium wood cabinets, an alcove tub, a shower/bathtub combo, grey walls, ceramic floors, an undermount sink and granite benchtops.
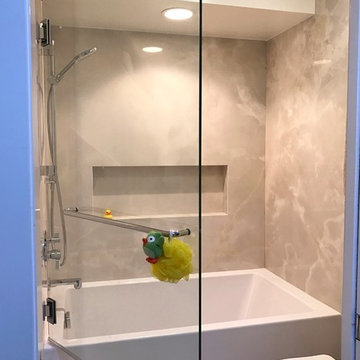
Kids hall bath
Photo of a small modern kids bathroom in San Francisco with flat-panel cabinets, dark wood cabinets, an alcove tub, a shower/bathtub combo, a one-piece toilet, gray tile, porcelain tile, white walls, porcelain floors, an undermount sink and engineered quartz benchtops.
Photo of a small modern kids bathroom in San Francisco with flat-panel cabinets, dark wood cabinets, an alcove tub, a shower/bathtub combo, a one-piece toilet, gray tile, porcelain tile, white walls, porcelain floors, an undermount sink and engineered quartz benchtops.
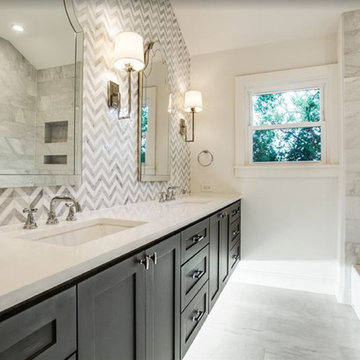
This is an example of a mid-sized transitional master bathroom in Dallas with shaker cabinets, black cabinets, an alcove tub, a shower/bathtub combo, a two-piece toilet, white tile, white walls, marble floors, an undermount sink, engineered quartz benchtops, marble, white floor, white benchtops, a double vanity and a floating vanity.
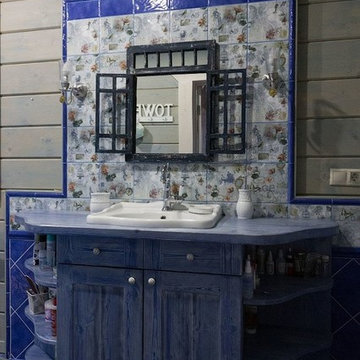
Ксения Розанцева,
Лариса Шатская
Design ideas for a mid-sized country master bathroom in Moscow with raised-panel cabinets, medium wood cabinets, a freestanding tub, a shower/bathtub combo, a one-piece toilet, multi-coloured tile, ceramic tile, blue walls, porcelain floors, a drop-in sink and solid surface benchtops.
Design ideas for a mid-sized country master bathroom in Moscow with raised-panel cabinets, medium wood cabinets, a freestanding tub, a shower/bathtub combo, a one-piece toilet, multi-coloured tile, ceramic tile, blue walls, porcelain floors, a drop-in sink and solid surface benchtops.
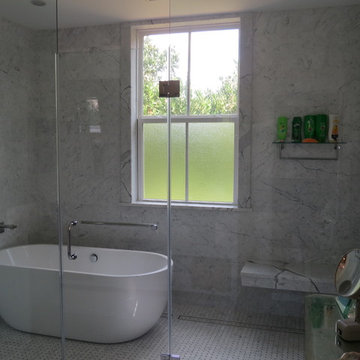
This is an example of a mid-sized transitional master bathroom in DC Metro with flat-panel cabinets, white cabinets, a freestanding tub, a shower/bathtub combo, black and white tile, stone tile, beige walls, mosaic tile floors, an undermount sink and marble benchtops.
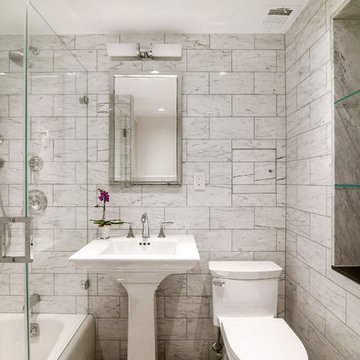
Photo of a traditional bathroom in New York City
Photo: Elizabeth Dooley
Inspiration for a small traditional 3/4 bathroom in New York with an alcove tub, a shower/bathtub combo, a two-piece toilet, gray tile, stone tile, grey walls and a pedestal sink.
Inspiration for a small traditional 3/4 bathroom in New York with an alcove tub, a shower/bathtub combo, a two-piece toilet, gray tile, stone tile, grey walls and a pedestal sink.
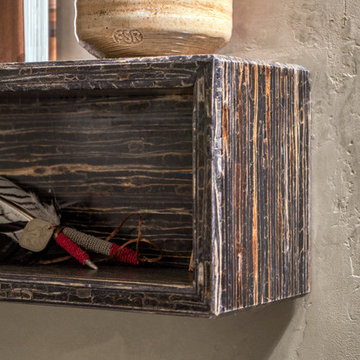
The material used to make this shelf is Torzo. The walls are American Clay.
Inspiration for a small contemporary master bathroom in Portland with an undermount sink, open cabinets, black cabinets, solid surface benchtops, a corner tub, a shower/bathtub combo, a one-piece toilet, gray tile, glass tile, beige walls and porcelain floors.
Inspiration for a small contemporary master bathroom in Portland with an undermount sink, open cabinets, black cabinets, solid surface benchtops, a corner tub, a shower/bathtub combo, a one-piece toilet, gray tile, glass tile, beige walls and porcelain floors.
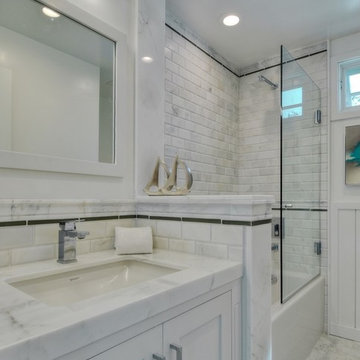
Guest Bath / Powder
Small beach style bathroom in San Diego with an undermount sink, shaker cabinets, white cabinets, marble benchtops, an alcove tub, a shower/bathtub combo, a wall-mount toilet, white tile, stone tile, white walls and marble floors.
Small beach style bathroom in San Diego with an undermount sink, shaker cabinets, white cabinets, marble benchtops, an alcove tub, a shower/bathtub combo, a wall-mount toilet, white tile, stone tile, white walls and marble floors.
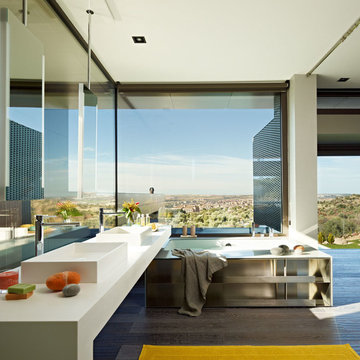
BMIGUELEZ
Inspiration for a large contemporary master bathroom in Madrid with a drop-in tub, a shower/bathtub combo, white walls, dark hardwood floors and a vessel sink.
Inspiration for a large contemporary master bathroom in Madrid with a drop-in tub, a shower/bathtub combo, white walls, dark hardwood floors and a vessel sink.
Bathroom Design Ideas with a Shower/Bathtub Combo
13