All Wall Treatments Bathroom Design Ideas with a Shower/Bathtub Combo
Refine by:
Budget
Sort by:Popular Today
41 - 60 of 2,126 photos
Item 1 of 3

Transitional master bathroom in Seattle with shaker cabinets, medium wood cabinets, a shower/bathtub combo, a one-piece toilet, a drop-in sink, quartzite benchtops, grey floor, a shower curtain, white benchtops, a double vanity, a built-in vanity and wallpaper.

Hello there loves. The Prickly Pear AirBnB in Scottsdale, Arizona is a transformation of an outdated residential space into a vibrant, welcoming and quirky short term rental. As an Interior Designer, I envision how a house can be exponentially improved into a beautiful home and relish in the opportunity to support my clients take the steps to make those changes. It is a delicate balance of a family’s diverse style preferences, my personal artistic expression, the needs of the family who yearn to enjoy their home, and a symbiotic partnership built on mutual respect and trust. This is what I am truly passionate about and absolutely love doing. If the potential of working with me to create a healing & harmonious home is appealing to your family, reach out to me and I'd love to offer you a complimentary discovery call to determine whether we are an ideal fit. I'd also love to collaborate with professionals as a resource for your clientele. ?

Step into this beautiful blue kid's bathroom and take in all the gorgeous chrome details. The double sink vanity features a high gloss teal lacquer finish and white quartz countertops. The blue hexagonal tiles in the shower mimick the subtle linear hexagonal tiles on the floor and give contrast to the organic wallpaper.

The soft roman shades and fun plant container coordinate with the teal accent on the vintage clawfoot tub.
Design ideas for a small contemporary 3/4 bathroom in Philadelphia with a claw-foot tub, a shower/bathtub combo, a two-piece toilet, laminate floors, a pedestal sink, black floor, a shower curtain, a single vanity and panelled walls.
Design ideas for a small contemporary 3/4 bathroom in Philadelphia with a claw-foot tub, a shower/bathtub combo, a two-piece toilet, laminate floors, a pedestal sink, black floor, a shower curtain, a single vanity and panelled walls.

A two-bed, two-bath condo located in the Historic Capitol Hill neighborhood of Washington, DC was reimagined with the clean lined sensibilities and celebration of beautiful materials found in Mid-Century Modern designs. A soothing gray-green color palette sets the backdrop for cherry cabinetry and white oak floors. Specialty lighting, handmade tile, and a slate clad corner fireplace further elevate the space. A new Trex deck with cable railing system connects the home to the outdoors.

This is an example of a small eclectic master bathroom in Yekaterinburg with beaded inset cabinets, white cabinets, a claw-foot tub, a shower/bathtub combo, white tile, ceramic tile, green walls, ceramic floors, a drop-in sink, white floor, a shower curtain, white benchtops, a single vanity, a freestanding vanity, exposed beam and wallpaper.
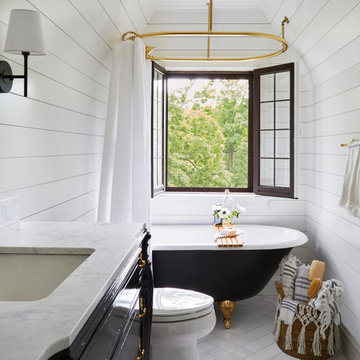
Download our free ebook, Creating the Ideal Kitchen. DOWNLOAD NOW
This charming little attic bath was an infrequently used guest bath located on the 3rd floor right above the master bath that we were also remodeling. The beautiful original leaded glass windows open to a view of the park and small lake across the street. A vintage claw foot tub sat directly below the window. This is where the charm ended though as everything was sorely in need of updating. From the pieced-together wall cladding to the exposed electrical wiring and old galvanized plumbing, it was in definite need of a gut job. Plus the hardwood flooring leaked into the bathroom below which was priority one to fix. Once we gutted the space, we got to rebuilding the room. We wanted to keep the cottage-y charm, so we started with simple white herringbone marble tile on the floor and clad all the walls with soft white shiplap paneling. A new clawfoot tub/shower under the original window was added. Next, to allow for a larger vanity with more storage, we moved the toilet over and eliminated a mish mash of storage pieces. We discovered that with separate hot/cold supplies that were the only thing available for a claw foot tub with a shower kit, building codes require a pressure balance valve to prevent scalding, so we had to install a remote valve. We learn something new on every job! There is a view to the park across the street through the home’s original custom shuttered windows. Can’t you just smell the fresh air? We found a vintage dresser and had it lacquered in high gloss black and converted it into a vanity. The clawfoot tub was also painted black. Brass lighting, plumbing and hardware details add warmth to the room, which feels right at home in the attic of this traditional home. We love how the combination of traditional and charming come together in this sweet attic guest bath. Truly a room with a view!
Designed by: Susan Klimala, CKD, CBD
Photography by: Michael Kaskel
For more information on kitchen and bath design ideas go to: www.kitchenstudio-ge.com
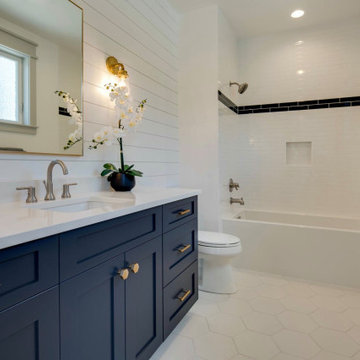
Inspiration for a mid-sized transitional kids bathroom in Denver with shaker cabinets, blue cabinets, an alcove tub, a shower/bathtub combo, white tile, ceramic tile, white walls, porcelain floors, an undermount sink, engineered quartz benchtops, white floor, white benchtops, a niche, a single vanity, a built-in vanity and planked wall panelling.
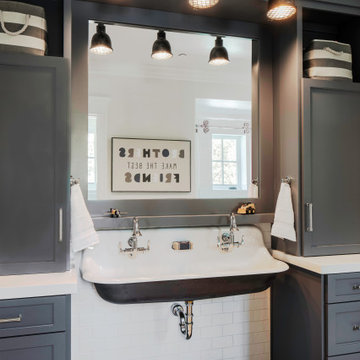
Great kids bath with trough sink and built in cabinets. Tile backsplash and custom mirror.
Mid-sized beach style kids bathroom in San Francisco with shaker cabinets, grey cabinets, a drop-in tub, a shower/bathtub combo, a two-piece toilet, white tile, ceramic tile, white walls, porcelain floors, a trough sink, engineered quartz benchtops, grey floor, a sliding shower screen, grey benchtops, a double vanity, a built-in vanity and decorative wall panelling.
Mid-sized beach style kids bathroom in San Francisco with shaker cabinets, grey cabinets, a drop-in tub, a shower/bathtub combo, a two-piece toilet, white tile, ceramic tile, white walls, porcelain floors, a trough sink, engineered quartz benchtops, grey floor, a sliding shower screen, grey benchtops, a double vanity, a built-in vanity and decorative wall panelling.
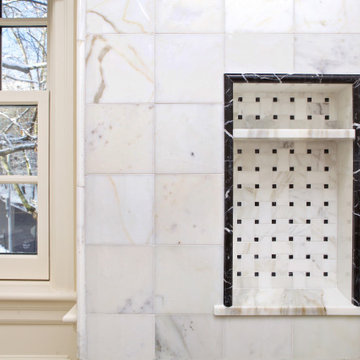
In a Brookline home, the upstairs hall bath is renovated to reflect the Parisian inspiration the homeowners loved. A black custom vanity and elegant stone countertop with wall-mounted fixtures is surrounded by mirrors on three walls. Graceful black and white marble tile, wainscoting on the walls, and marble tile in the shower are among the features. A lovely chandelier and black & white striped fabric complete the look of this guest bath.
Photography by Daniel Nystedt
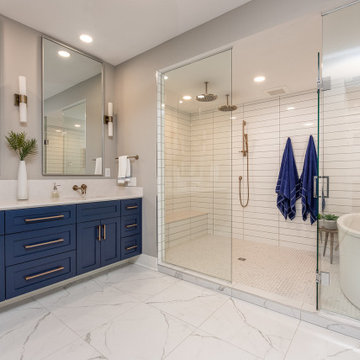
Design ideas for a large beach style master bathroom in Minneapolis with shaker cabinets, black cabinets, a freestanding tub, a shower/bathtub combo, a two-piece toilet, white tile, subway tile, grey walls, porcelain floors, a drop-in sink, engineered quartz benchtops, white floor, grey benchtops, a shower seat, a double vanity, a built-in vanity and wallpaper.
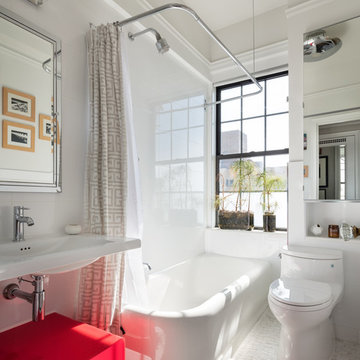
Design ideas for a small transitional 3/4 bathroom in New York with a freestanding tub, a shower/bathtub combo, a one-piece toilet, grey walls, cement tiles, a pedestal sink, white floor, a shower curtain and white benchtops.
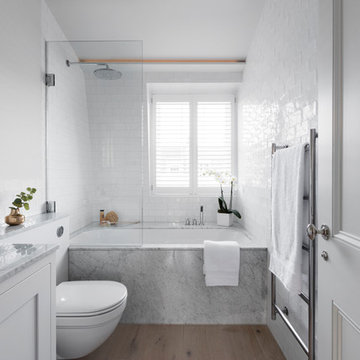
Mackenzie and Temple, Interior Design and bespoke Kitchen/Bathroom
Photo of a scandinavian bathroom in London with shaker cabinets, white cabinets, a shower/bathtub combo, a one-piece toilet, subway tile, white walls, light hardwood floors, beige floor and an open shower.
Photo of a scandinavian bathroom in London with shaker cabinets, white cabinets, a shower/bathtub combo, a one-piece toilet, subway tile, white walls, light hardwood floors, beige floor and an open shower.
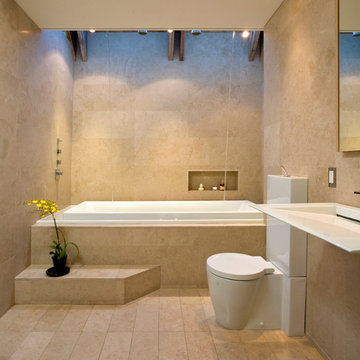
G Todd Photography
Design ideas for a contemporary bathroom in San Francisco with a wall-mount sink, a drop-in tub, a shower/bathtub combo, a two-piece toilet and beige tile.
Design ideas for a contemporary bathroom in San Francisco with a wall-mount sink, a drop-in tub, a shower/bathtub combo, a two-piece toilet and beige tile.
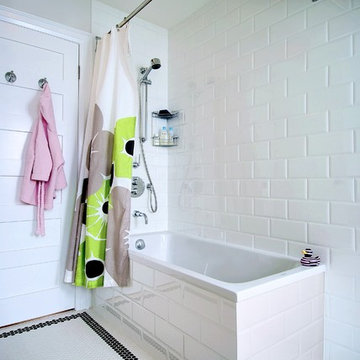
Kid's Bathroom: Shower Area
Mid-sized modern kids bathroom in Toronto with a shower/bathtub combo, white tile, subway tile, white walls, mosaic tile floors, a drop-in tub, flat-panel cabinets, an undermount sink, solid surface benchtops, white floor, a shower curtain and white benchtops.
Mid-sized modern kids bathroom in Toronto with a shower/bathtub combo, white tile, subway tile, white walls, mosaic tile floors, a drop-in tub, flat-panel cabinets, an undermount sink, solid surface benchtops, white floor, a shower curtain and white benchtops.
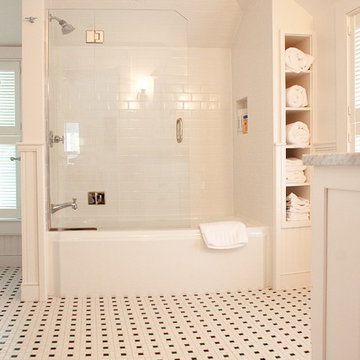
Mary Prince Photography © 2012 Houzz
Traditional bathroom in Boston with an alcove tub, a shower/bathtub combo, white tile and subway tile.
Traditional bathroom in Boston with an alcove tub, a shower/bathtub combo, white tile and subway tile.

Inspiration for a large transitional kids bathroom in Chicago with recessed-panel cabinets, white cabinets, a shower/bathtub combo, a one-piece toilet, white tile, white walls, a drop-in sink, multi-coloured floor, an open shower, white benchtops, a single vanity, panelled walls and a freestanding vanity.

Our client wanted to update their Jack and Jill bathroom with a Restoration Hardware inspiration.
Photo of a modern kids bathroom in Austin with flat-panel cabinets, medium wood cabinets, a shower/bathtub combo, a one-piece toilet, white walls, ceramic floors, an undermount sink, engineered quartz benchtops, grey floor, a sliding shower screen, white benchtops, a niche, a single vanity, a freestanding vanity and planked wall panelling.
Photo of a modern kids bathroom in Austin with flat-panel cabinets, medium wood cabinets, a shower/bathtub combo, a one-piece toilet, white walls, ceramic floors, an undermount sink, engineered quartz benchtops, grey floor, a sliding shower screen, white benchtops, a niche, a single vanity, a freestanding vanity and planked wall panelling.

A blue pinstripe of tile carries the line of the tile wainscot through the shower while the original tub pairs with new, yet classic plumbing fixtures.

NURSERY BATHROOM WAS REMODELED WITH A GORGEOUS VANITY + WALLPAPER + NEW TUB AND TILE SURROUND.
Small beach style kids bathroom in Phoenix with beige cabinets, a drop-in tub, a shower/bathtub combo, a drop-in sink, marble benchtops, a shower curtain, a single vanity, a freestanding vanity and wallpaper.
Small beach style kids bathroom in Phoenix with beige cabinets, a drop-in tub, a shower/bathtub combo, a drop-in sink, marble benchtops, a shower curtain, a single vanity, a freestanding vanity and wallpaper.
All Wall Treatments Bathroom Design Ideas with a Shower/Bathtub Combo
3