Bathroom Design Ideas with a Shower Curtain and a Floating Vanity
Refine by:
Budget
Sort by:Popular Today
121 - 140 of 1,495 photos
Item 1 of 3
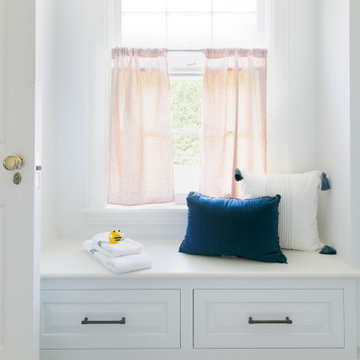
Photography by Meghan Mehan Photography
Photo of a small transitional kids bathroom in New York with open cabinets, black cabinets, an alcove tub, a shower/bathtub combo, a two-piece toilet, white tile, marble, white walls, marble floors, a trough sink, white floor, a shower curtain, white benchtops, a double vanity and a floating vanity.
Photo of a small transitional kids bathroom in New York with open cabinets, black cabinets, an alcove tub, a shower/bathtub combo, a two-piece toilet, white tile, marble, white walls, marble floors, a trough sink, white floor, a shower curtain, white benchtops, a double vanity and a floating vanity.
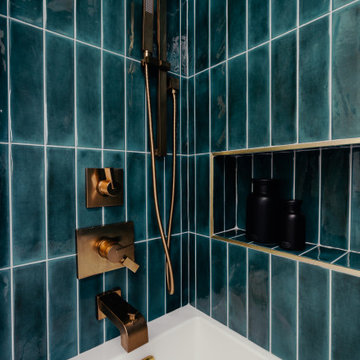
Reconfigure master bathroom and closet to add more storage and create better layout
This is an example of a mid-sized midcentury master bathroom in Seattle with flat-panel cabinets, medium wood cabinets, an alcove tub, an alcove shower, porcelain floors, engineered quartz benchtops, a shower curtain, white benchtops, a double vanity and a floating vanity.
This is an example of a mid-sized midcentury master bathroom in Seattle with flat-panel cabinets, medium wood cabinets, an alcove tub, an alcove shower, porcelain floors, engineered quartz benchtops, a shower curtain, white benchtops, a double vanity and a floating vanity.
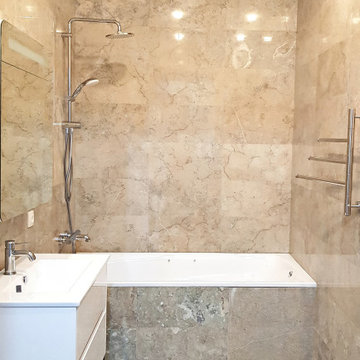
Mid-sized contemporary master bathroom in Moscow with flat-panel cabinets, white cabinets, an alcove tub, a one-piece toilet, multi-coloured tile, marble, marble floors, a drop-in sink, a shower curtain, white benchtops, an enclosed toilet, a single vanity, a floating vanity and recessed.
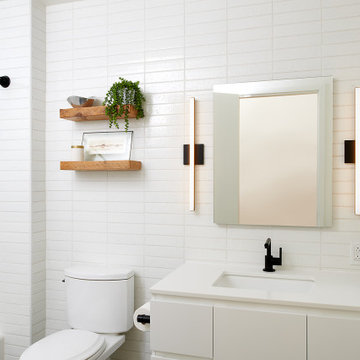
Photo of a mid-sized contemporary master bathroom in Philadelphia with flat-panel cabinets, medium wood cabinets, an alcove tub, a shower/bathtub combo, a two-piece toilet, white tile, ceramic tile, white walls, porcelain floors, an integrated sink, quartzite benchtops, black floor, a shower curtain, white benchtops, a double vanity and a floating vanity.
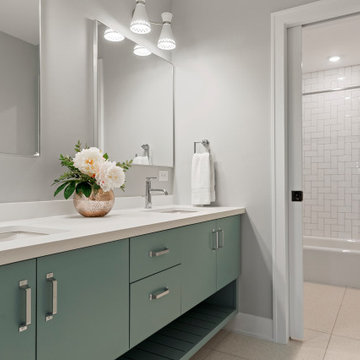
Luxury bathroom design with floating vanity.
Photo of a mid-sized transitional kids bathroom in Minneapolis with flat-panel cabinets, blue cabinets, a drop-in tub, a shower/bathtub combo, white tile, ceramic tile, grey walls, ceramic floors, an undermount sink, engineered quartz benchtops, grey floor, a shower curtain, white benchtops, a double vanity and a floating vanity.
Photo of a mid-sized transitional kids bathroom in Minneapolis with flat-panel cabinets, blue cabinets, a drop-in tub, a shower/bathtub combo, white tile, ceramic tile, grey walls, ceramic floors, an undermount sink, engineered quartz benchtops, grey floor, a shower curtain, white benchtops, a double vanity and a floating vanity.
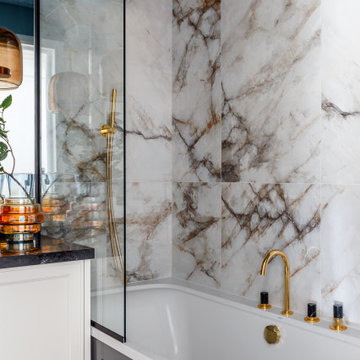
Design ideas for a mid-sized transitional master bathroom in Other with recessed-panel cabinets, white cabinets, an undermount tub, a shower/bathtub combo, a wall-mount toilet, gray tile, ceramic tile, white walls, medium hardwood floors, an undermount sink, engineered quartz benchtops, grey floor, a shower curtain, black benchtops, a laundry, a single vanity, a floating vanity, recessed and decorative wall panelling.

This Waukesha bathroom remodel was unique because the homeowner needed wheelchair accessibility. We designed a beautiful master bathroom and met the client’s ADA bathroom requirements.
Original Space
The old bathroom layout was not functional or safe. The client could not get in and out of the shower or maneuver around the vanity or toilet. The goal of this project was ADA accessibility.
ADA Bathroom Requirements
All elements of this bathroom and shower were discussed and planned. Every element of this Waukesha master bathroom is designed to meet the unique needs of the client. Designing an ADA bathroom requires thoughtful consideration of showering needs.
Open Floor Plan – A more open floor plan allows for the rotation of the wheelchair. A 5-foot turning radius allows the wheelchair full access to the space.
Doorways – Sliding barn doors open with minimal force. The doorways are 36” to accommodate a wheelchair.
Curbless Shower – To create an ADA shower, we raised the sub floor level in the bedroom. There is a small rise at the bedroom door and the bathroom door. There is a seamless transition to the shower from the bathroom tile floor.
Grab Bars – Decorative grab bars were installed in the shower, next to the toilet and next to the sink (towel bar).
Handheld Showerhead – The handheld Delta Palm Shower slips over the hand for easy showering.
Shower Shelves – The shower storage shelves are minimalistic and function as handhold points.
Non-Slip Surface – Small herringbone ceramic tile on the shower floor prevents slipping.
ADA Vanity – We designed and installed a wheelchair accessible bathroom vanity. It has clearance under the cabinet and insulated pipes.
Lever Faucet – The faucet is offset so the client could reach it easier. We installed a lever operated faucet that is easy to turn on/off.
Integrated Counter/Sink – The solid surface counter and sink is durable and easy to clean.
ADA Toilet – The client requested a bidet toilet with a self opening and closing lid. ADA bathroom requirements for toilets specify a taller height and more clearance.
Heated Floors – WarmlyYours heated floors add comfort to this beautiful space.
Linen Cabinet – A custom linen cabinet stores the homeowners towels and toiletries.
Style
The design of this bathroom is light and airy with neutral tile and simple patterns. The cabinetry matches the existing oak woodwork throughout the home.
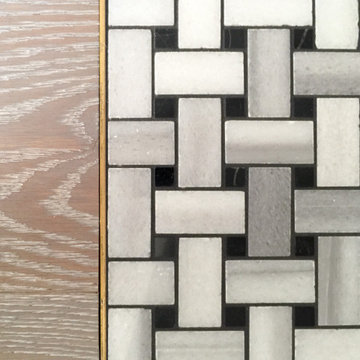
Small industrial master bathroom in New York with flat-panel cabinets, white cabinets, a claw-foot tub, a wall-mount toilet, white tile, ceramic tile, white walls, light hardwood floors, a drop-in sink, grey floor, a shower curtain, white benchtops, a niche, a single vanity and a floating vanity.
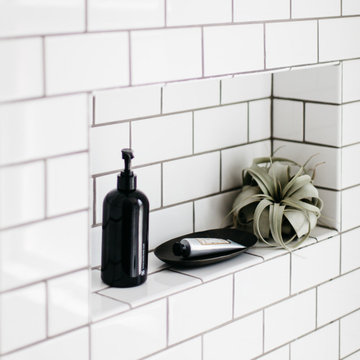
Shower niches solve the issue of bottles falling off ledges and racks. Convenient and neat solution for everyday.
Design ideas for a large midcentury kids bathroom in Philadelphia with shaker cabinets, dark wood cabinets, an alcove tub, a shower/bathtub combo, a two-piece toilet, white tile, subway tile, white walls, cement tiles, an undermount sink, engineered quartz benchtops, multi-coloured floor, a shower curtain, white benchtops, a niche, a double vanity and a floating vanity.
Design ideas for a large midcentury kids bathroom in Philadelphia with shaker cabinets, dark wood cabinets, an alcove tub, a shower/bathtub combo, a two-piece toilet, white tile, subway tile, white walls, cement tiles, an undermount sink, engineered quartz benchtops, multi-coloured floor, a shower curtain, white benchtops, a niche, a double vanity and a floating vanity.
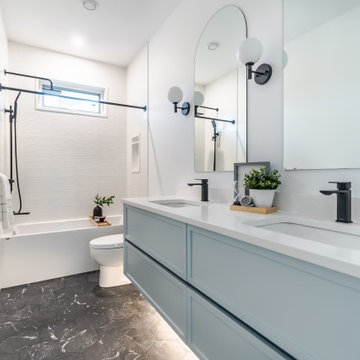
Photo of a large scandinavian kids bathroom in Vancouver with shaker cabinets, blue cabinets, an alcove tub, a shower/bathtub combo, a one-piece toilet, white tile, subway tile, white walls, porcelain floors, an undermount sink, engineered quartz benchtops, black floor, a shower curtain, white benchtops, a niche, a double vanity and a floating vanity.
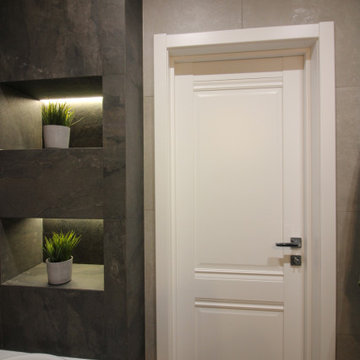
Small contemporary master bathroom in Saint Petersburg with flat-panel cabinets, an undermount tub, a shower/bathtub combo, a wall-mount toilet, black tile, porcelain tile, grey walls, porcelain floors, a drop-in sink, wood benchtops, beige floor, a shower curtain, beige benchtops, a laundry, a single vanity and a floating vanity.
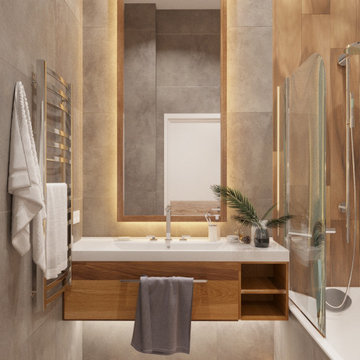
Photo of a mid-sized contemporary master bathroom in Moscow with brown cabinets, an alcove tub, an open shower, gray tile, porcelain tile, grey walls, porcelain floors, a wall-mount sink, solid surface benchtops, brown floor, a shower curtain, white benchtops, a single vanity and a floating vanity.
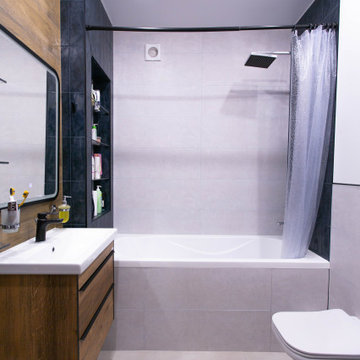
Дизайн ванной комнаты в современном стиле из дизайн-проекта Власовой Анастасии из города Самары. В ванной устроена ниша с подсветкой, которая может менять цвет освещения. В дизайне использована комбинация трех видов плитки разных размеров: керамогранит под дерево, серо- белая плитка, напоминающая рисунок мрамора, глубокая синяя плитка с разводами под мрамор.
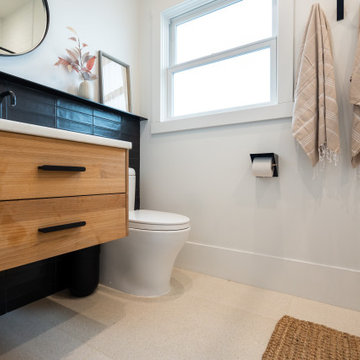
We're thrilled to unveil our latest project—a space where classic design seamlessly intertwines with modern elements to create a bathroom that stands the test of time.
In this charming oasis, a nod to tradition is evident in every detail, from the elegant wood floating vanity to the timeless appeal of classic design elements. ? But what sets this renovation apart is its updated twist—contemporary black fixtures that infuse the space with a touch of sophistication and style.
The pièce de résistance? A striking black wall tile that not only adds depth and drama but also serves a practical purpose—hiding those inevitable little handprints and messes with ease. ?✨
With this renovation, we've crafted a space that not only delights the senses but also anticipates the needs of a growing family. It's a sanctuary where memories will be made, laughter will echo, and timeless design will reign supreme for years to come. ???
Join us in celebrating the marriage of tradition and modernity in this unforgettable kid's bathroom renovation!
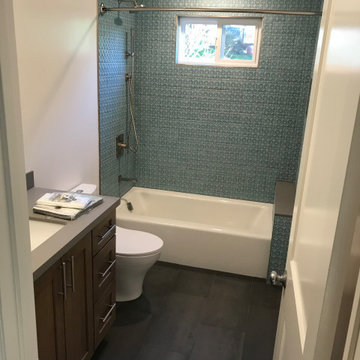
Small bathroom remodel in San Rafael. New Cast Iron Kohler tub/ New vanity & toilet/ New Hansgrohe shower valve with hand-held & rain shower option.
Small contemporary 3/4 bathroom in San Francisco with shaker cabinets, grey cabinets, an alcove tub, a shower/bathtub combo, a one-piece toilet, white tile, ceramic tile, white walls, cement tiles, a drop-in sink, quartzite benchtops, black floor, a shower curtain, a niche, a single vanity and a floating vanity.
Small contemporary 3/4 bathroom in San Francisco with shaker cabinets, grey cabinets, an alcove tub, a shower/bathtub combo, a one-piece toilet, white tile, ceramic tile, white walls, cement tiles, a drop-in sink, quartzite benchtops, black floor, a shower curtain, a niche, a single vanity and a floating vanity.
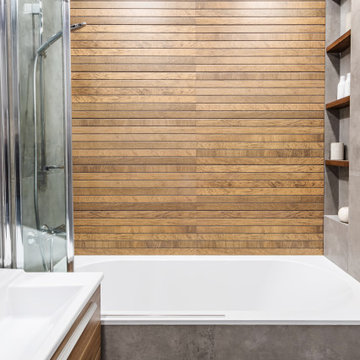
Ванная
Дизайнер @svanberg.design
Фотограф @kris_pleer
Design ideas for a mid-sized contemporary master bathroom in Saint Petersburg with flat-panel cabinets, medium wood cabinets, an undermount tub, a wall-mount toilet, gray tile, porcelain tile, grey walls, porcelain floors, a wall-mount sink, grey floor, a shower curtain, an enclosed toilet, a single vanity and a floating vanity.
Design ideas for a mid-sized contemporary master bathroom in Saint Petersburg with flat-panel cabinets, medium wood cabinets, an undermount tub, a wall-mount toilet, gray tile, porcelain tile, grey walls, porcelain floors, a wall-mount sink, grey floor, a shower curtain, an enclosed toilet, a single vanity and a floating vanity.
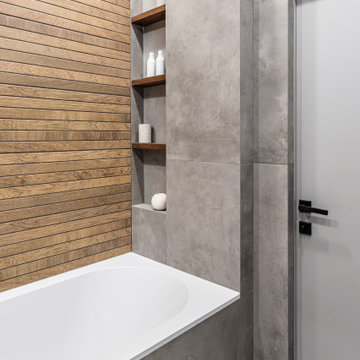
Ванная
Дизайнер @svanberg.design
Фотограф @kris_pleer
Inspiration for a mid-sized contemporary master bathroom in Saint Petersburg with flat-panel cabinets, medium wood cabinets, an undermount tub, a wall-mount toilet, gray tile, porcelain tile, grey walls, porcelain floors, a wall-mount sink, grey floor, a shower curtain, an enclosed toilet, a single vanity and a floating vanity.
Inspiration for a mid-sized contemporary master bathroom in Saint Petersburg with flat-panel cabinets, medium wood cabinets, an undermount tub, a wall-mount toilet, gray tile, porcelain tile, grey walls, porcelain floors, a wall-mount sink, grey floor, a shower curtain, an enclosed toilet, a single vanity and a floating vanity.
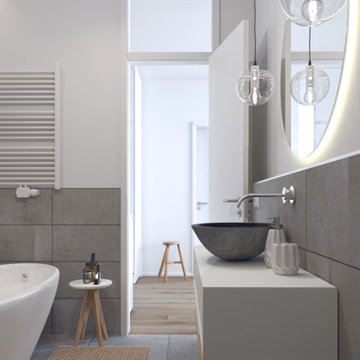
Inspiration for a mid-sized contemporary master bathroom with flat-panel cabinets, white cabinets, a freestanding tub, a corner shower, a wall-mount toilet, gray tile, ceramic tile, white walls, ceramic floors, a vessel sink, solid surface benchtops, grey floor, a shower curtain, white benchtops, a single vanity and a floating vanity.
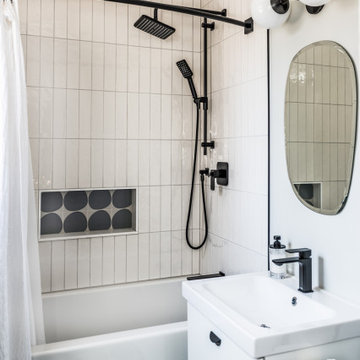
Main Bathroom
Inspiration for a mid-sized 3/4 bathroom in Ottawa with flat-panel cabinets, white cabinets, an alcove tub, a shower/bathtub combo, a two-piece toilet, white tile, ceramic tile, grey walls, ceramic floors, an integrated sink, solid surface benchtops, blue floor, a shower curtain, white benchtops, a niche, a single vanity and a floating vanity.
Inspiration for a mid-sized 3/4 bathroom in Ottawa with flat-panel cabinets, white cabinets, an alcove tub, a shower/bathtub combo, a two-piece toilet, white tile, ceramic tile, grey walls, ceramic floors, an integrated sink, solid surface benchtops, blue floor, a shower curtain, white benchtops, a niche, a single vanity and a floating vanity.
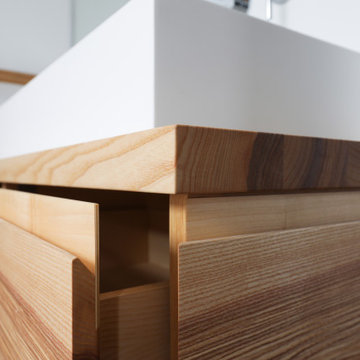
Inspiration for a mid-sized modern master bathroom in Frankfurt with flat-panel cabinets, light wood cabinets, an undermount tub, a curbless shower, a one-piece toilet, gray tile, white walls, a vessel sink, solid surface benchtops, grey floor, a shower curtain, a niche, a double vanity and a floating vanity.
Bathroom Design Ideas with a Shower Curtain and a Floating Vanity
7

