Bathroom Design Ideas with a Trough Sink and a Shower Curtain
Refine by:
Budget
Sort by:Popular Today
1 - 20 of 359 photos
Item 1 of 3
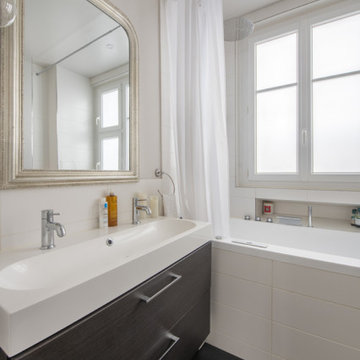
L’élégance par excellence
Il s’agit d’une rénovation totale d’un appartement de 60m2; L’objectif ? Moderniser et revoir l’ensemble de l’organisation des pièces de cet appartement vieillot. Nos clients souhaitaient une esthétique sobre, élégante et ouvrir les espaces.
Notre équipe d’architecte a ainsi travaillé sur une palette de tons neutres : noir, blanc et une touche de bois foncé pour adoucir le tout. Une conjugaison qui réussit à tous les coups ! Un des exemples les plus probants est sans aucun doute la cuisine. Véritable écrin contemporain, la cuisine @ikeafrance noire trône en maître et impose son style avec son ilot central. Les plans de travail et le plancher boisés font échos enter eux, permettant de dynamiser l’ensemble.
Le salon s’ouvre avec une verrière fixe pour conserver l’aspect traversant. La verrière se divise en deux parties car nous avons du compter avec les colonnes techniques verticales de l’immeuble (qui ne peuvent donc être enlevées).
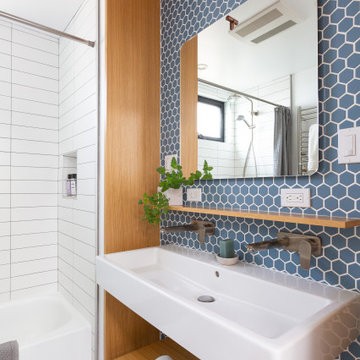
Design ideas for a mid-sized contemporary 3/4 bathroom in San Francisco with open cabinets, an alcove tub, an alcove shower, blue tile, porcelain tile, porcelain floors, a trough sink, grey floor, a shower curtain, white benchtops, a shower seat, a single vanity and a floating vanity.
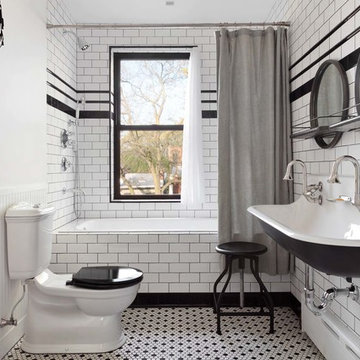
Landmarked townhouse gut renovation. Master bathroom with white wainscoting, subway tile, and black and white design.
This is an example of a mid-sized industrial master bathroom in New York with a drop-in tub, a shower/bathtub combo, a two-piece toilet, white tile, subway tile, white walls, mosaic tile floors, a trough sink, white floor and a shower curtain.
This is an example of a mid-sized industrial master bathroom in New York with a drop-in tub, a shower/bathtub combo, a two-piece toilet, white tile, subway tile, white walls, mosaic tile floors, a trough sink, white floor and a shower curtain.
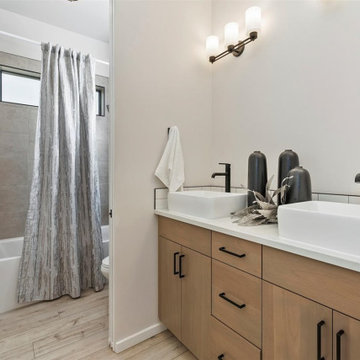
Guest Bathroom
Photo of a mid-sized modern kids bathroom in Boise with a built-in vanity, shaker cabinets, brown cabinets, an alcove tub, a shower/bathtub combo, gray tile, ceramic tile, white walls, laminate floors, a trough sink, brown floor, a shower curtain, white benchtops and a double vanity.
Photo of a mid-sized modern kids bathroom in Boise with a built-in vanity, shaker cabinets, brown cabinets, an alcove tub, a shower/bathtub combo, gray tile, ceramic tile, white walls, laminate floors, a trough sink, brown floor, a shower curtain, white benchtops and a double vanity.
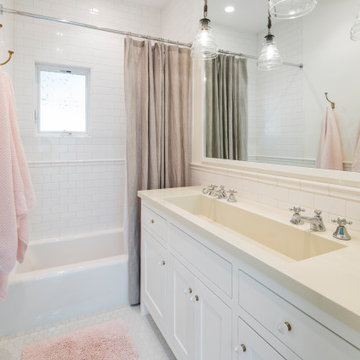
Inspiration for a beach style bathroom in Santa Barbara with white cabinets, a shower/bathtub combo, white tile, subway tile, white walls, porcelain floors, white floor, a shower curtain, beige benchtops, a double vanity, a built-in vanity, shaker cabinets, a trough sink and an alcove tub.
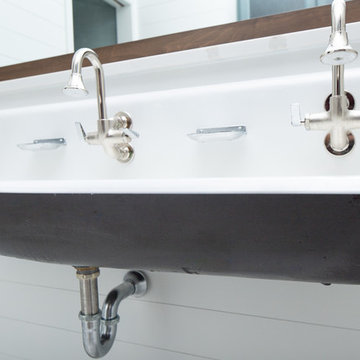
Mid-sized transitional bathroom in Indianapolis with blue cabinets, an alcove tub, a shower/bathtub combo, a two-piece toilet, subway tile, white walls, ceramic floors, a trough sink, engineered quartz benchtops, multi-coloured floor, a shower curtain and white benchtops.
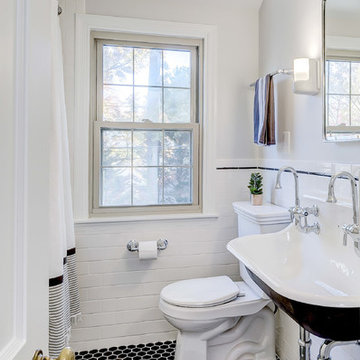
Photo of a small traditional 3/4 bathroom in Baltimore with a two-piece toilet, grey walls, ceramic floors, a trough sink, black floor and a shower curtain.
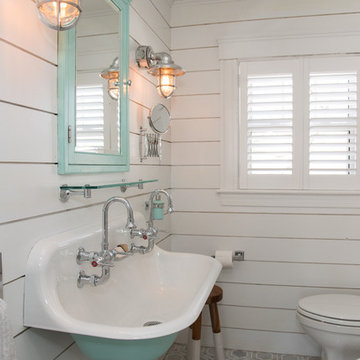
Gretchen Kruger
Design ideas for a small country bathroom in Boston with a shower/bathtub combo, a one-piece toilet, white tile, subway tile, white walls, marble floors, a trough sink, grey floor and a shower curtain.
Design ideas for a small country bathroom in Boston with a shower/bathtub combo, a one-piece toilet, white tile, subway tile, white walls, marble floors, a trough sink, grey floor and a shower curtain.
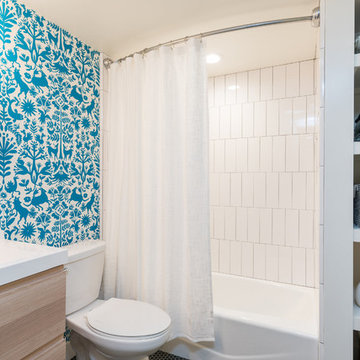
This whole house remodel touched every inch of this four-bedroom, two-bath tract home, built in 1977, giving it new life and personality.
Designer: Honeycomb Design
Photographer: Marcel Alain Photography
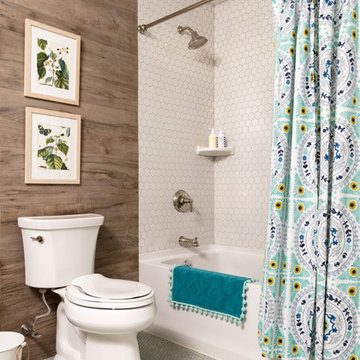
Kyle J Caldwell
Photo of a small eclectic bathroom in Boston with a drop-in tub, a shower/bathtub combo, brown tile, ceramic tile, ceramic floors, a trough sink, blue floor and a shower curtain.
Photo of a small eclectic bathroom in Boston with a drop-in tub, a shower/bathtub combo, brown tile, ceramic tile, ceramic floors, a trough sink, blue floor and a shower curtain.
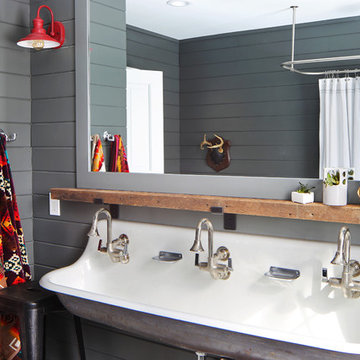
Country kids bathroom in Grand Rapids with grey walls, a trough sink and a shower curtain.

Mixed Woods Master Bathroom
Design ideas for a mid-sized country master bathroom in Phoenix with open cabinets, medium wood cabinets, a freestanding tub, a shower/bathtub combo, a one-piece toilet, brown tile, wood-look tile, grey walls, medium hardwood floors, a trough sink, marble benchtops, brown floor, a shower curtain, white benchtops, an enclosed toilet, a single vanity, a built-in vanity and wood walls.
Design ideas for a mid-sized country master bathroom in Phoenix with open cabinets, medium wood cabinets, a freestanding tub, a shower/bathtub combo, a one-piece toilet, brown tile, wood-look tile, grey walls, medium hardwood floors, a trough sink, marble benchtops, brown floor, a shower curtain, white benchtops, an enclosed toilet, a single vanity, a built-in vanity and wood walls.
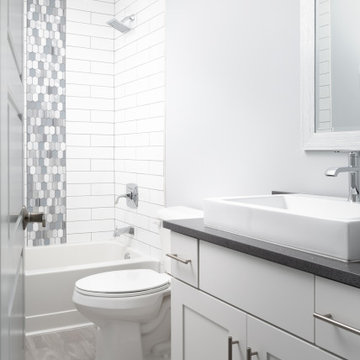
Custom home with a bright white bathroom with a subtle splash of color in the shower. The mosaic pattern of blues and grays really pops against the white subway tile in the shower. The white vessel sink stands out against the grey counter top which ties in beautifully with the mosaic tiles. A beautiful modern bathroom must see!
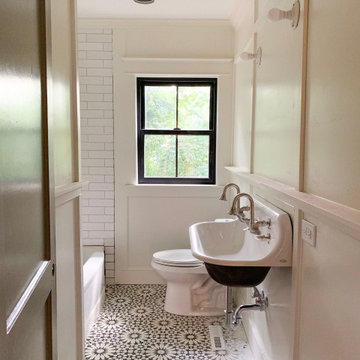
The kid's bathroom in the Forest Glen Treehouse has custom millwork, a double trough Kohler Brockway cast iron sink, cement tile floor and subway tile shower surround. We painted all the doors in the house Farrow and Ball Treron. The door knobs ( not shown in the pic) are all crystal with a long oil rubbed bronze backplate.
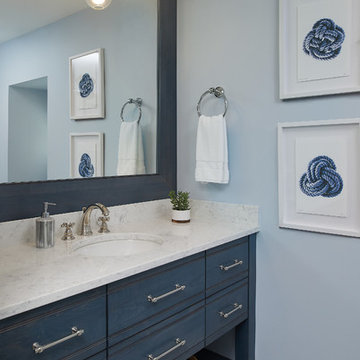
Ashley Avila Photography
Large beach style kids bathroom in Grand Rapids with flat-panel cabinets, blue cabinets, an alcove shower, white tile, ceramic tile, white walls, marble floors, a trough sink, engineered quartz benchtops, multi-coloured floor, a shower curtain and white benchtops.
Large beach style kids bathroom in Grand Rapids with flat-panel cabinets, blue cabinets, an alcove shower, white tile, ceramic tile, white walls, marble floors, a trough sink, engineered quartz benchtops, multi-coloured floor, a shower curtain and white benchtops.
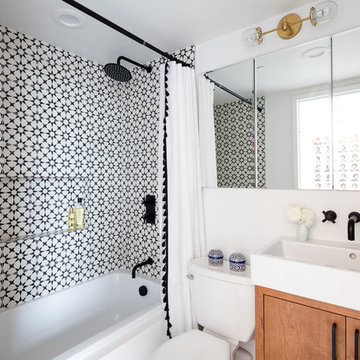
Concrete encaustic tiles in custom shower. Custom cherry vanity with trough sink. Brass lighting fixture from Sazerac Stitches.
Nicholas Calcott Photography.
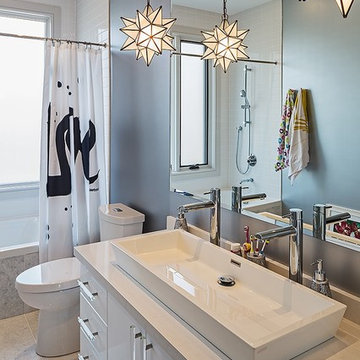
Designer: Maxine Tissenbaum
Photo of a mid-sized contemporary 3/4 bathroom in Toronto with a trough sink, flat-panel cabinets, white cabinets, a shower/bathtub combo, grey walls, an alcove tub, a two-piece toilet and a shower curtain.
Photo of a mid-sized contemporary 3/4 bathroom in Toronto with a trough sink, flat-panel cabinets, white cabinets, a shower/bathtub combo, grey walls, an alcove tub, a two-piece toilet and a shower curtain.
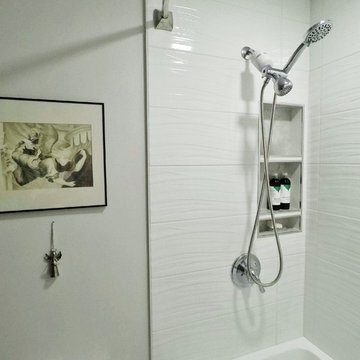
GUESS BATHROOM
12x24 CRYSTAL GRIS POLISHED PORCELAIN TILE
10x28 CALYPSO WAVY BLANCO CERAMIC TILE
SCHLUTER SHOWER SYSTEMS
SCHLUTER PREFAB NICHE
SCHLUTER PROFILES
60” PENSACOLA MODERN ACRYLIC ALCOVR WHITE SOAKING TUB
DUAL FLUSH ELOBGATED 1-PIECE TOILET WITH SOFT-CLOSING SEAT
AKDY ALUMINUM SHOWER PANEL TOWER
30” SAFETY GRAB BAR
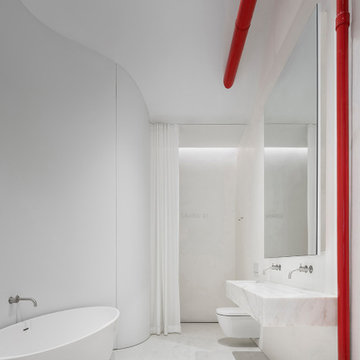
informed by the shape of the bathtub, a prized selection by the client, the mezzanine wall curves around it, and in a perspectival illusion, curved down to create a rain shower ceiling, with cove lighting, and custom stone mosaic set flush into the waterproof plaster wall-recalling the iconic tile mosaics in the nyc subway.
an existing sprinkler main and shut off valve, rather than hidden, is celebrated as part of the composition amongst its fellow plumbing fixtures.
ten foot long porcelain tiles are used on the floor to minimize grout joints.
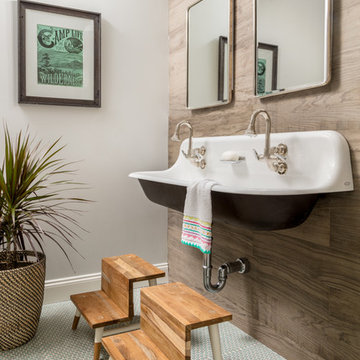
Kyle J Caldwell
Photo of a small eclectic kids bathroom in Boston with a drop-in tub, a shower/bathtub combo, brown tile, ceramic tile, ceramic floors, a trough sink, blue floor and a shower curtain.
Photo of a small eclectic kids bathroom in Boston with a drop-in tub, a shower/bathtub combo, brown tile, ceramic tile, ceramic floors, a trough sink, blue floor and a shower curtain.
Bathroom Design Ideas with a Trough Sink and a Shower Curtain
1

