Bathroom Design Ideas with a Shower Curtain and Beige Benchtops
Refine by:
Budget
Sort by:Popular Today
41 - 60 of 1,492 photos
Item 1 of 3
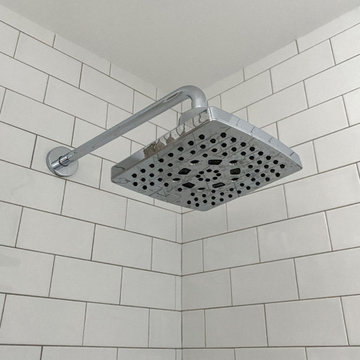
Traditional bathroom design and remodel in Malden, MA. White console-style shaker vanity in Chaulk White, MSI Calacatta Valentin Quartz countertop, Basketweave mosaic floor tile, white subway tile in shower, Hichler LIghting, Brizo faucet and shower fixtures, Kohler bathrub and medicine cabinet, Schluter floor heating, Bejnamin Moore Athena 858 beadboard paneling and trim paint, and Rifle Paper Co. Second Edition Pomegranate wallpaper.
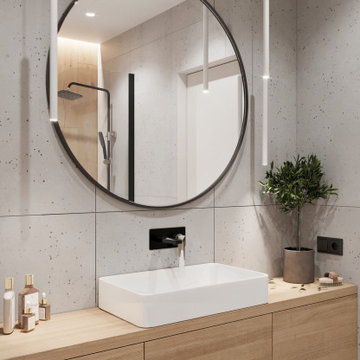
Mid-sized scandinavian master bathroom in Other with flat-panel cabinets, medium wood cabinets, an undermount tub, a wall-mount toilet, gray tile, porcelain tile, grey walls, ceramic floors, a vessel sink, wood benchtops, white floor, a shower curtain, beige benchtops, a single vanity and a floating vanity.
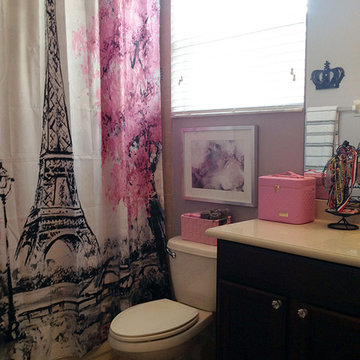
Photo by Angelo Cane
Design ideas for a small transitional kids bathroom in Orlando with shaker cabinets, dark wood cabinets, an alcove tub, a shower/bathtub combo, a two-piece toilet, purple walls, porcelain floors, an integrated sink, granite benchtops, beige floor, a shower curtain and beige benchtops.
Design ideas for a small transitional kids bathroom in Orlando with shaker cabinets, dark wood cabinets, an alcove tub, a shower/bathtub combo, a two-piece toilet, purple walls, porcelain floors, an integrated sink, granite benchtops, beige floor, a shower curtain and beige benchtops.
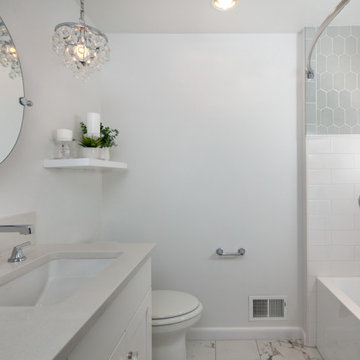
The homeowners wanted to remodel the existing bath for the kids. The new kids bath features a tub shower combo with custom tile, and a large vanity with lots of storage for extra towels and other knick knacks.
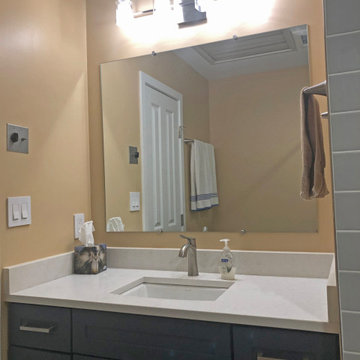
This guest bathroom design in Odenton, MD is a cozy space perfect for guests or for a family bathroom. It features HomeCrest by MasterBrand Sedona maple cabinetry in a Cadet Blue finish. The cabinetry is accented by hardware in a brushed finish and a Q Quartz Calacatta Vicenza countertop. The vanity includes a Kohler Archer sink and Mirabelle Provincetown single hole faucet. It also incorporates a large mirror and a Quoizel 4 light vanity light, making it an ideal space to get ready for the day. This bathroom design includes a three wall alcove Kohler Archer soaker tub with armrests and lumbar support, perfect for a relaxing bath. The combination tub/shower also has a Mirabelle shower valve and Delta In2ition 2-in-1 multi-function shower with wall mounted shower arm. The sleek shower design includes gray glossy 4 x 16 subway tile with a Schluter brushed nickel edge and two larger shower shelves. Mirabelle Provincetown towel bar and ring offer ideally positioned places to hang towels. Anatolia Eramosa Silver 12 x 24 floor tile completes this design style. The total home project also included reconfiguring the hallway, master bath, and kitchen.
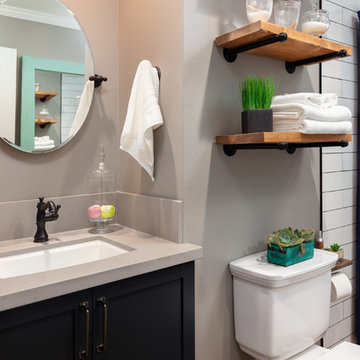
Ron Putnam
This is an example of a mid-sized industrial master bathroom in Other with raised-panel cabinets, brown cabinets, a freestanding tub, a shower/bathtub combo, a two-piece toilet, white tile, porcelain tile, beige walls, an undermount sink, wood benchtops, brown floor, a shower curtain, beige benchtops and porcelain floors.
This is an example of a mid-sized industrial master bathroom in Other with raised-panel cabinets, brown cabinets, a freestanding tub, a shower/bathtub combo, a two-piece toilet, white tile, porcelain tile, beige walls, an undermount sink, wood benchtops, brown floor, a shower curtain, beige benchtops and porcelain floors.

This Paradise Model ATU is extra tall and grand! As you would in you have a couch for lounging, a 6 drawer dresser for clothing, and a seating area and closet that mirrors the kitchen. Quartz countertops waterfall over the side of the cabinets encasing them in stone. The custom kitchen cabinetry is sealed in a clear coat keeping the wood tone light. Black hardware accents with contrast to the light wood. A main-floor bedroom- no crawling in and out of bed. The wallpaper was an owner request; what do you think of their choice?
The bathroom has natural edge Hawaiian mango wood slabs spanning the length of the bump-out: the vanity countertop and the shelf beneath. The entire bump-out-side wall is tiled floor to ceiling with a diamond print pattern. The shower follows the high contrast trend with one white wall and one black wall in matching square pearl finish. The warmth of the terra cotta floor adds earthy warmth that gives life to the wood. 3 wall lights hang down illuminating the vanity, though durning the day, you likely wont need it with the natural light shining in from two perfect angled long windows.
This Paradise model was way customized. The biggest alterations were to remove the loft altogether and have one consistent roofline throughout. We were able to make the kitchen windows a bit taller because there was no loft we had to stay below over the kitchen. This ATU was perfect for an extra tall person. After editing out a loft, we had these big interior walls to work with and although we always have the high-up octagon windows on the interior walls to keep thing light and the flow coming through, we took it a step (or should I say foot) further and made the french pocket doors extra tall. This also made the shower wall tile and shower head extra tall. We added another ceiling fan above the kitchen and when all of those awning windows are opened up, all the hot air goes right up and out.
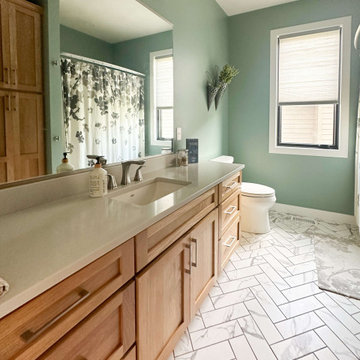
Photo of a mid-sized transitional kids bathroom in Other with shaker cabinets, brown cabinets, an alcove tub, a shower/bathtub combo, a one-piece toilet, green walls, porcelain floors, an undermount sink, engineered quartz benchtops, white floor, a shower curtain, beige benchtops, a niche, a single vanity and a built-in vanity.

Our designers transformed this small hall bathroom into a chic powder room. The bright wallpaper creates grabs your attention and pairs perfectly with the simple quartz countertop and stylish custom vanity. Notice the custom matching shower curtain, a finishing touch that makes this bathroom shine.
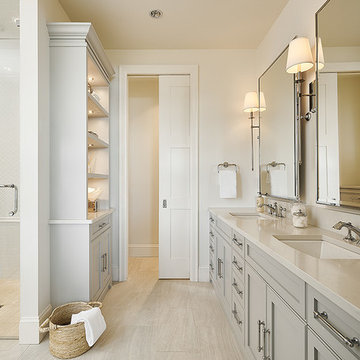
Joshua Lawrence
Large beach style master bathroom in Vancouver with shaker cabinets, beige cabinets, beige walls, porcelain floors, an undermount sink, quartzite benchtops, beige floor, beige benchtops and a shower curtain.
Large beach style master bathroom in Vancouver with shaker cabinets, beige cabinets, beige walls, porcelain floors, an undermount sink, quartzite benchtops, beige floor, beige benchtops and a shower curtain.
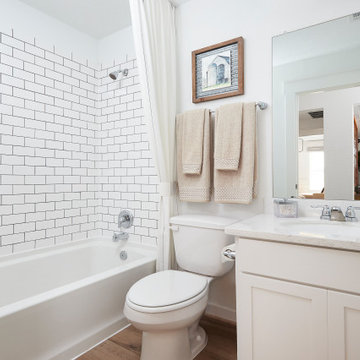
Inspiration for a mid-sized contemporary kids bathroom in Other with recessed-panel cabinets, beige cabinets, a shower/bathtub combo, white tile, subway tile, white walls, medium hardwood floors, an undermount sink, marble benchtops, brown floor, a shower curtain, beige benchtops and a single vanity.
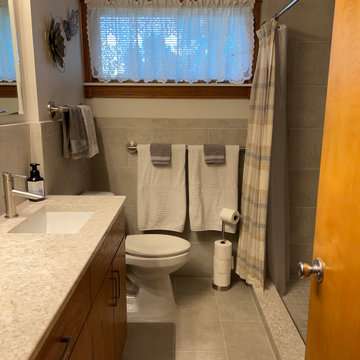
Cabinetry- Showplace EVO
Door Style- Milan
Finish- Oak in Amber Stain
Countertop- Desert Breeze
Sink- SSU1813 Rectangle
Plumbing Fixtures- Delta- Compel Series Stainless Steel
Hardware- Richelieu BP8189128195
Tile- Atlas Concord Cove Linen 12 x 24 on floor & walls, 2 x 2 mosaic in niche & shower floor, bullnose
Designer- Alex Tooma
Contractor- Loyalty Contracting
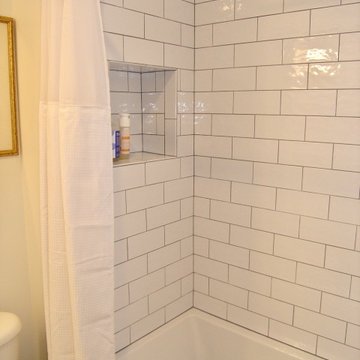
Kid's Bathroom with Tub, small Vanity and Toilet. Rectified Porcelain Floor Tiles, Acrylic Tub, White Subway Tiles with Gray Grout lines. Large Niche in back. Oil Rubbed Bronze Fixtures.
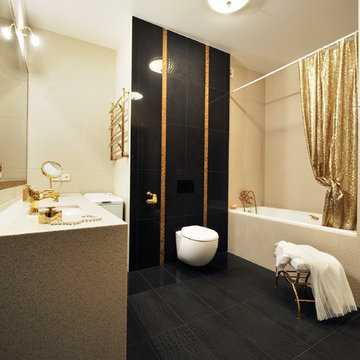
Inspiration for a contemporary 3/4 bathroom in Moscow with an alcove tub, a shower/bathtub combo, a wall-mount toilet, black tile, beige walls, an undermount sink, black floor, a shower curtain and beige benchtops.
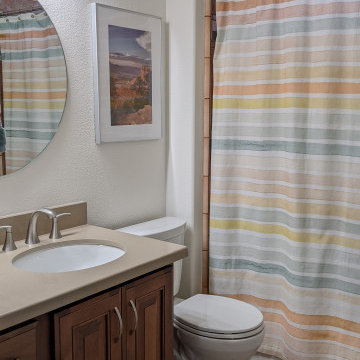
Photo of a small transitional kids bathroom in Phoenix with raised-panel cabinets, medium wood cabinets, an alcove tub, a shower/bathtub combo, a two-piece toilet, beige tile, porcelain tile, beige walls, porcelain floors, an undermount sink, engineered quartz benchtops, beige floor, a shower curtain, beige benchtops, a single vanity and a built-in vanity.
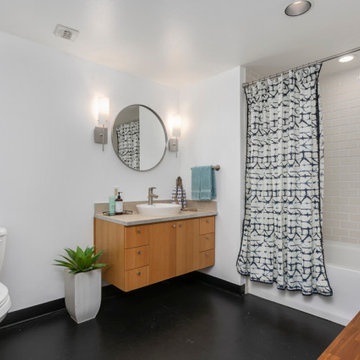
White bathroom with blue accents.
Photo of a large industrial master bathroom in Seattle with an alcove tub, a shower/bathtub combo, white tile, ceramic tile, white walls, vinyl floors, a vessel sink, black floor, a shower curtain, beige benchtops and a single vanity.
Photo of a large industrial master bathroom in Seattle with an alcove tub, a shower/bathtub combo, white tile, ceramic tile, white walls, vinyl floors, a vessel sink, black floor, a shower curtain, beige benchtops and a single vanity.
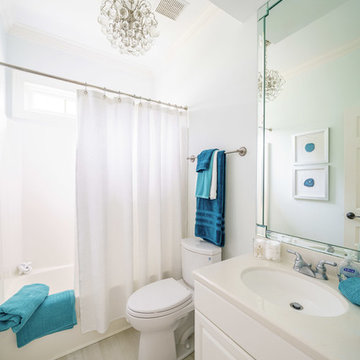
This is an example of a mid-sized modern bathroom in Other with raised-panel cabinets, white cabinets, a drop-in tub, an alcove shower, a two-piece toilet, beige tile, porcelain tile, grey walls, vinyl floors, an undermount sink, solid surface benchtops, grey floor, a shower curtain and beige benchtops.
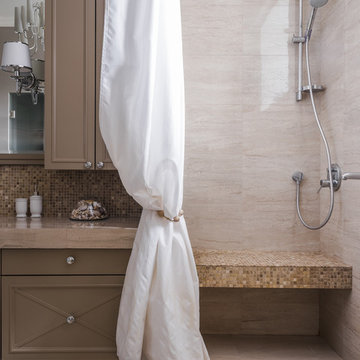
Архитектор Елена Лазутина
Фотограф Дина Александрова
Transitional 3/4 bathroom in Moscow with brown cabinets, a corner shower, brown tile, beige floor, a shower curtain and beige benchtops.
Transitional 3/4 bathroom in Moscow with brown cabinets, a corner shower, brown tile, beige floor, a shower curtain and beige benchtops.
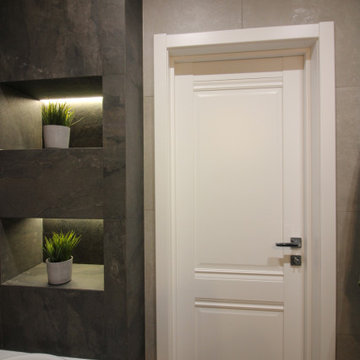
Small contemporary master bathroom in Saint Petersburg with flat-panel cabinets, an undermount tub, a shower/bathtub combo, a wall-mount toilet, black tile, porcelain tile, grey walls, porcelain floors, a drop-in sink, wood benchtops, beige floor, a shower curtain, beige benchtops, a laundry, a single vanity and a floating vanity.
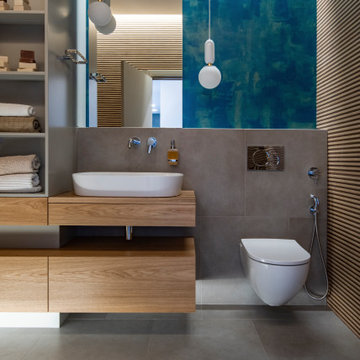
Хозяйка видела будущую вторую ванную комнату в спокойных природных тонах, способствующих расслаблению и отдыху. Сложное сочетание фактур и цветов настенной плитки Porcelanosa и керамогранита Italon помогает создать желаемую атмосферу. Голубое декоративное покрытие будто сияет благодаря различным источникам света. В большой ванной комнате (7,1 кв.м.) нашлось место для стиральной и сушильной машин, которые установили в шкаф.
Bathroom Design Ideas with a Shower Curtain and Beige Benchtops
3

