Bathroom Design Ideas with a Shower Curtain and Black Benchtops
Refine by:
Budget
Sort by:Popular Today
1 - 20 of 733 photos
Item 1 of 3
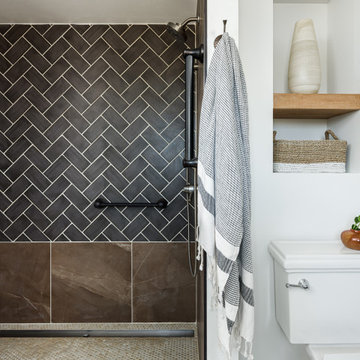
Transforming this small bathroom into a wheelchair accessible retreat was no easy task. Incorporating unattractive grab bars and making them look seamless was the goal. A floating vanity / countertop allows for roll up accessibility and the live edge of the granite countertops make if feel luxurious. Double sinks for his and hers sides plus medicine cabinet storage helped for this minimal feel of neutrals and breathability. The barn door opens for wheelchair movement but can be closed for the perfect amount of privacy.
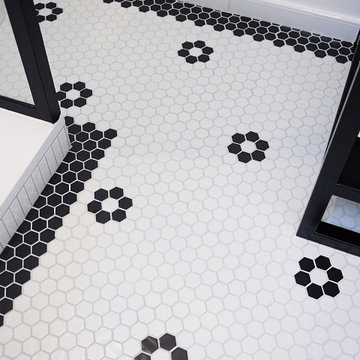
Photo of a small modern 3/4 bathroom in Paris with a curbless shower, a wall-mount toilet, white tile, mosaic tile, white walls, mosaic tile floors, a vessel sink, stainless steel benchtops, white floor, a shower curtain, black benchtops, a single vanity and a freestanding vanity.
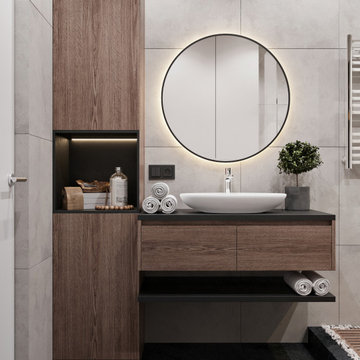
This is an example of a mid-sized contemporary master bathroom in Other with flat-panel cabinets, a freestanding tub, a shower/bathtub combo, a wall-mount toilet, gray tile, porcelain tile, grey walls, a vessel sink, black floor, a shower curtain, black benchtops, medium wood cabinets, porcelain floors and solid surface benchtops.
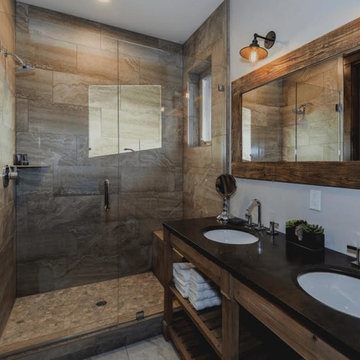
Mid-sized transitional 3/4 bathroom in Boston with open cabinets, medium wood cabinets, an alcove tub, an alcove shower, a two-piece toilet, brown tile, porcelain tile, beige walls, an undermount sink, quartzite benchtops, a shower curtain and black benchtops.
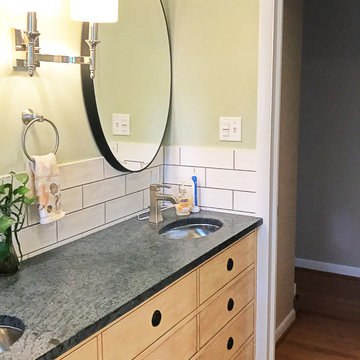
Photo of a large modern master bathroom in Baltimore with furniture-like cabinets, light wood cabinets, a drop-in tub, a shower/bathtub combo, a two-piece toilet, white tile, porcelain tile, green walls, porcelain floors, an undermount sink, soapstone benchtops, grey floor, a shower curtain and black benchtops.
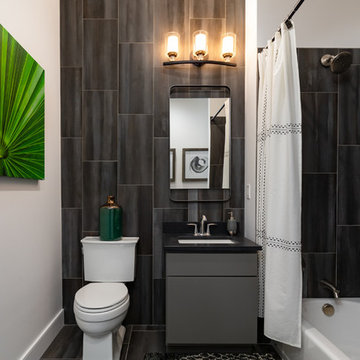
Contemporary bathroom in New York with flat-panel cabinets, grey cabinets, an alcove tub, a shower/bathtub combo, a two-piece toilet, black tile, black walls, an undermount sink, black floor, a shower curtain and black benchtops.

This is an example of a small country 3/4 bathroom in Dallas with raised-panel cabinets, white cabinets, a drop-in tub, a shower/bathtub combo, a one-piece toilet, white tile, subway tile, white walls, ceramic floors, an undermount sink, engineered quartz benchtops, multi-coloured floor, a shower curtain, black benchtops, a single vanity and a built-in vanity.
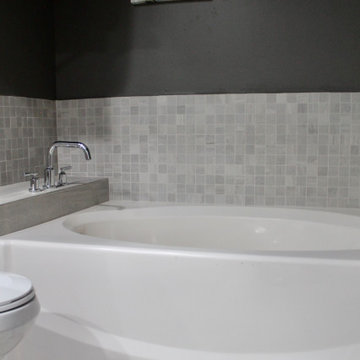
This bathroom was the final space to be designed for this client by me. We did space planning and furniture when they first moved in, a couple years later we did a full kitchen remodel and now we finally did the bathroom. This wasn't a full remodel so we kept some of the items that were in good condition and updated the rest. First thing we focused on was the shower, with some existing functional problems we made sure the incorporate storage and a bench for this walk in shower. That allowed space for bottles and a seat. With the existing vanity cabinet and counter tops staying I wanted to coordinate the dark counter with adding some dark elements elsewhere to tie they in together. We did a dark charcoal hex shower floor and also used that tile in the back of the niches. Since the shower was a dark place we added a light in shower and used a much lighter tile on the wall and bench. this tile was carried into the rest of the bathroom on the floor and the smaller version for the tub surround in a 2"x2" mosaic. The wall color before was dark and client loved it so we did a new dark grey but brightened the space with a white ceiling. New chrome faucets throughout to give a reflective element. This bathroom truly feels more relaxing for a bath or a quick shower!
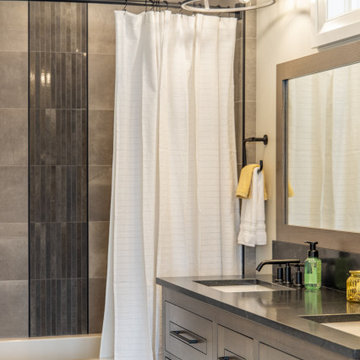
Inspiration for a mid-sized eclectic kids bathroom in Salt Lake City with flat-panel cabinets, medium wood cabinets, an alcove tub, a shower/bathtub combo, gray tile, porcelain tile, beige walls, porcelain floors, an undermount sink, granite benchtops, a shower curtain, black benchtops, a single vanity and a built-in vanity.
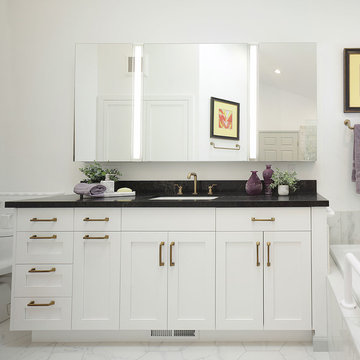
Francis Combes
Design ideas for a large transitional master bathroom in San Francisco with shaker cabinets, white cabinets, a drop-in tub, an open shower, a one-piece toilet, white tile, porcelain tile, white walls, porcelain floors, an undermount sink, engineered quartz benchtops, white floor, a shower curtain and black benchtops.
Design ideas for a large transitional master bathroom in San Francisco with shaker cabinets, white cabinets, a drop-in tub, an open shower, a one-piece toilet, white tile, porcelain tile, white walls, porcelain floors, an undermount sink, engineered quartz benchtops, white floor, a shower curtain and black benchtops.
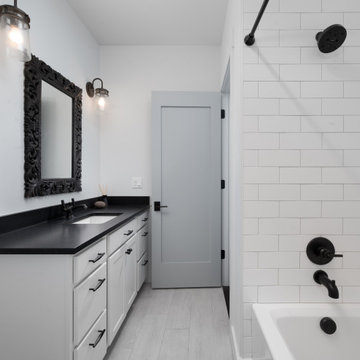
Mid-sized country bathroom in Other with white cabinets, an alcove tub, a shower/bathtub combo, white tile, white walls, laminate floors, an undermount sink, grey floor, a shower curtain, black benchtops, a single vanity and a built-in vanity.
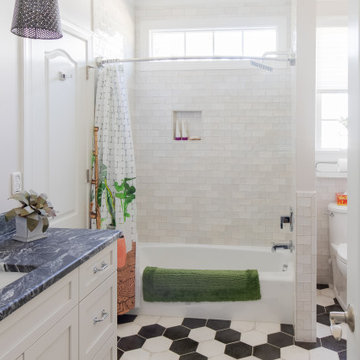
Photo of a transitional bathroom in Raleigh with shaker cabinets, white cabinets, an alcove tub, a shower/bathtub combo, white tile, subway tile, white walls, an undermount sink, multi-coloured floor, a shower curtain, black benchtops and a single vanity.
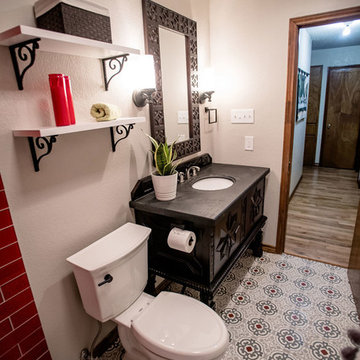
Bathroom remodel for clients who are from New Mexico and wanted to incorporate that vibe into their home. Photo Credit: Tiffany Hofeldt Photography, Buda, Texas
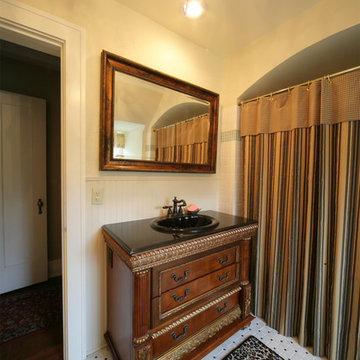
Photography by Starboard & Port of Springfield, Missouri.
Photo of a large traditional master bathroom in Other with medium wood cabinets, an alcove shower, beige walls, mosaic tile floors, a drop-in sink, white floor, a shower curtain and black benchtops.
Photo of a large traditional master bathroom in Other with medium wood cabinets, an alcove shower, beige walls, mosaic tile floors, a drop-in sink, white floor, a shower curtain and black benchtops.
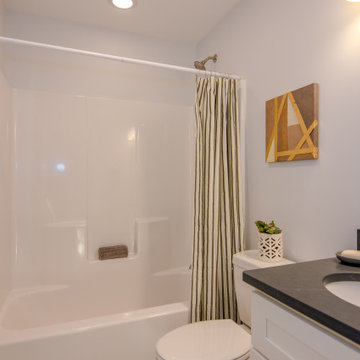
This is an example of a mid-sized traditional kids bathroom in Other with shaker cabinets, white cabinets, an alcove tub, a shower/bathtub combo, a two-piece toilet, blue walls, ceramic floors, an undermount sink, granite benchtops, a shower curtain, black benchtops, a single vanity and a built-in vanity.
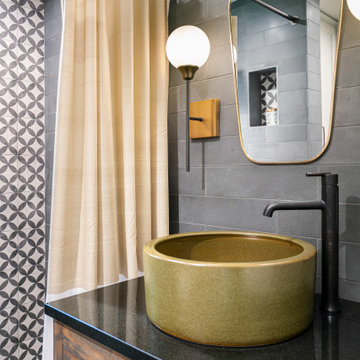
A small guest bath is high style with rugged tile finishes, a heavy glazed vessel sink and oil rubbed bronze fixtures. A standard shower curtain is hung on ball chain for drama.
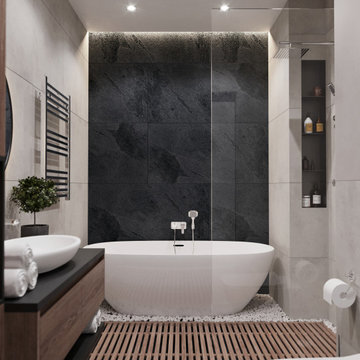
This is an example of a mid-sized contemporary master bathroom in Other with flat-panel cabinets, a freestanding tub, a shower/bathtub combo, a wall-mount toilet, gray tile, porcelain tile, grey walls, a vessel sink, black floor, a shower curtain, black benchtops, medium wood cabinets, porcelain floors and solid surface benchtops.
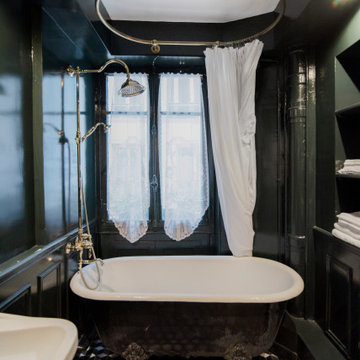
This is an example of a small transitional master bathroom in Paris with black cabinets, a claw-foot tub, a shower/bathtub combo, black walls, cement tiles, multi-coloured floor, a shower curtain, black benchtops and a single vanity.
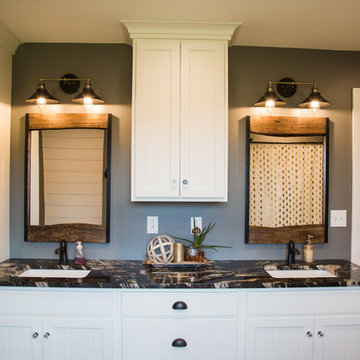
Lutography
Inspiration for a mid-sized country master bathroom in Other with recessed-panel cabinets, white cabinets, an alcove tub, a shower/bathtub combo, a one-piece toilet, grey walls, vinyl floors, an undermount sink, granite benchtops, brown floor, a shower curtain and black benchtops.
Inspiration for a mid-sized country master bathroom in Other with recessed-panel cabinets, white cabinets, an alcove tub, a shower/bathtub combo, a one-piece toilet, grey walls, vinyl floors, an undermount sink, granite benchtops, brown floor, a shower curtain and black benchtops.
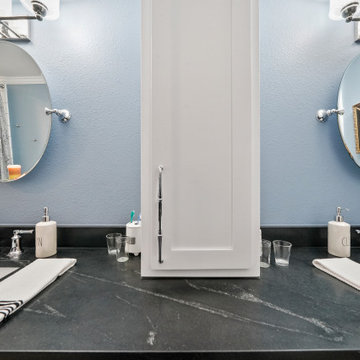
Homeowner and GB General Contractors Inc had a long-standing relationship, this project was the 3rd time that the Owners’ and Contractor had worked together on remodeling or build. Owners’ wanted to do a small remodel on their 1970's brick home in preparation for their upcoming retirement.
In the beginning "the idea" was to make a few changes, the final result, however, turned to a complete demo (down to studs) of the existing 2500 sf including the addition of an enclosed patio and oversized 2 car garage.
Contractor and Owners’ worked seamlessly together to create a home that can be enjoyed and cherished by the family for years to come. The Owners’ dreams of a modern farmhouse with "old world styles" by incorporating repurposed wood, doors, and other material from a barn that was on the property.
The transforming was stunning, from dark and dated to a bright, spacious, and functional. The entire project is a perfect example of close communication between Owners and Contractors.
Bathroom Design Ideas with a Shower Curtain and Black Benchtops
1