Bathroom Design Ideas with a Shower Curtain and Multi-Coloured Benchtops
Refine by:
Budget
Sort by:Popular Today
61 - 80 of 1,094 photos
Item 1 of 3
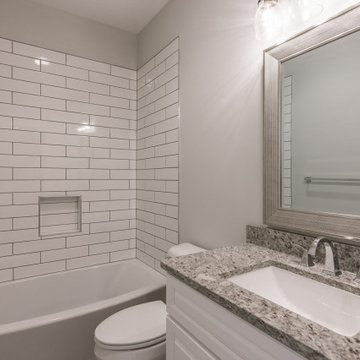
This is an example of a mid-sized country 3/4 bathroom in Nashville with raised-panel cabinets, white cabinets, an alcove tub, a shower/bathtub combo, a two-piece toilet, grey walls, porcelain floors, an undermount sink, granite benchtops, beige floor, a shower curtain and multi-coloured benchtops.
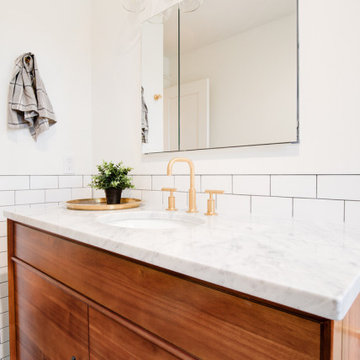
This is the remodel of a hall bathroom with mid-century modern details done in a modern flair. This hall bathroom maintains the feel of this 1920's home with the subway tile, living brass finish faucets, classic white fixtures and period lighting.
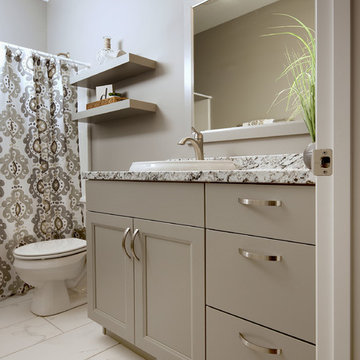
Inspiration for a mid-sized transitional 3/4 bathroom in Sacramento with recessed-panel cabinets, grey cabinets, an alcove shower, a one-piece toilet, grey walls, porcelain floors, a drop-in sink, granite benchtops, white floor, a shower curtain and multi-coloured benchtops.
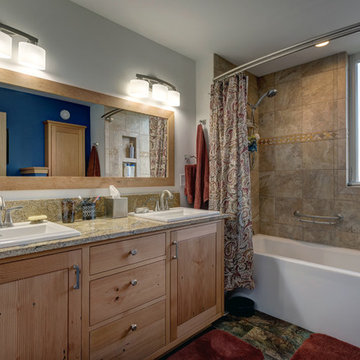
Winner of Department of Energy's 2018 Housing Innovation Awards
Design by [bundle] design services
Photography by C9 Photography
Photo of a mid-sized modern master bathroom in Seattle with shaker cabinets, brown cabinets, an alcove tub, a shower/bathtub combo, a two-piece toilet, beige tile, porcelain tile, white walls, vinyl floors, a drop-in sink, granite benchtops, multi-coloured floor, a shower curtain and multi-coloured benchtops.
Photo of a mid-sized modern master bathroom in Seattle with shaker cabinets, brown cabinets, an alcove tub, a shower/bathtub combo, a two-piece toilet, beige tile, porcelain tile, white walls, vinyl floors, a drop-in sink, granite benchtops, multi-coloured floor, a shower curtain and multi-coloured benchtops.
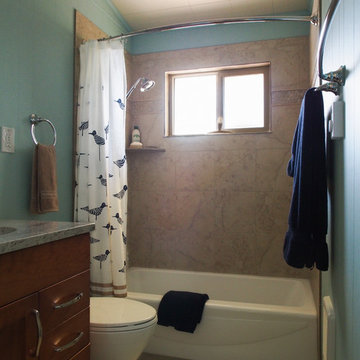
This 38 square foot bathroom has everything you need for basic hygiene as well as a deep relaxation tub and storage too!
Photo: A Kitchen That Works LLC
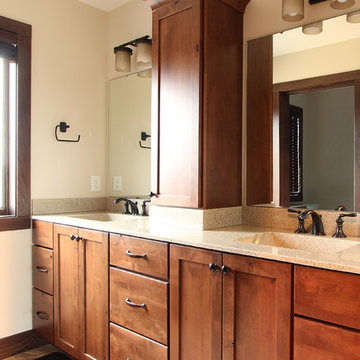
Double vanity in guest bathroom. Drawer storage and a wall cabinet to the countertop separates the sink areas. integrated sinks makes these vanity countertops easy to clean.
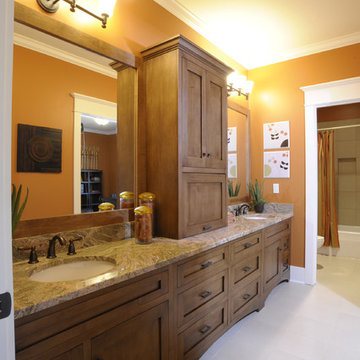
This is an example of a traditional kids bathroom in Columbus with shaker cabinets, medium wood cabinets, an alcove tub, a shower/bathtub combo, orange walls, an undermount sink, white floor, a shower curtain, multi-coloured benchtops, an enclosed toilet, a double vanity and a built-in vanity.
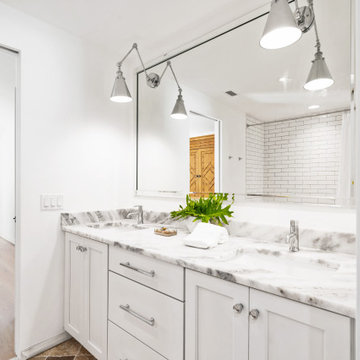
This is an example of a mid-sized transitional kids bathroom in Jacksonville with shaker cabinets, white cabinets, an alcove tub, a shower/bathtub combo, a two-piece toilet, white tile, ceramic tile, white walls, limestone floors, an undermount sink, marble benchtops, multi-coloured floor, a shower curtain, multi-coloured benchtops, a double vanity and a built-in vanity.
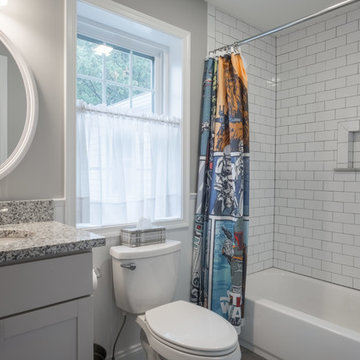
We met these clients through a referral from a previous client. We renovated several rooms in their traditional-style farmhouse in Abington. The kitchen is farmhouse chic, with white cabinetry, black granite counters, Carrara marble subway tile backsplash, and a beverage center. The large island, with its white quartz counter, is multi-functional, with seating for five at the counter and a bench on the end with more seating, a microwave door, a prep sink and a large area for prep work, and loads of storage. The kitchen includes a large sitting area with a corner fireplace and wall mounted television.
The multi-purpose mud room has custom built lockers for coats, shoes and bags, a built-in desk and shelving, and even space for kids to play! All three bathrooms use black and white in varied materials to create clean, classic spaces.
RUDLOFF Custom Builders has won Best of Houzz for Customer Service in 2014, 2015 2016 and 2017. We also were voted Best of Design in 2016, 2017 and 2018, which only 2% of professionals receive. Rudloff Custom Builders has been featured on Houzz in their Kitchen of the Week, What to Know About Using Reclaimed Wood in the Kitchen as well as included in their Bathroom WorkBook article. We are a full service, certified remodeling company that covers all of the Philadelphia suburban area. This business, like most others, developed from a friendship of young entrepreneurs who wanted to make a difference in their clients’ lives, one household at a time. This relationship between partners is much more than a friendship. Edward and Stephen Rudloff are brothers who have renovated and built custom homes together paying close attention to detail. They are carpenters by trade and understand concept and execution. RUDLOFF CUSTOM BUILDERS will provide services for you with the highest level of professionalism, quality, detail, punctuality and craftsmanship, every step of the way along our journey together.
Specializing in residential construction allows us to connect with our clients early in the design phase to ensure that every detail is captured as you imagined. One stop shopping is essentially what you will receive with RUDLOFF CUSTOM BUILDERS from design of your project to the construction of your dreams, executed by on-site project managers and skilled craftsmen. Our concept: envision our client’s ideas and make them a reality. Our mission: CREATING LIFETIME RELATIONSHIPS BUILT ON TRUST AND INTEGRITY.
Photo Credit: JMB Photoworks
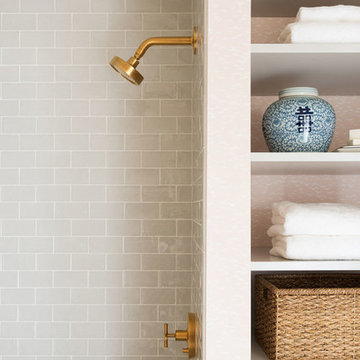
This is an example of a mid-sized transitional kids bathroom in Salt Lake City with grey cabinets, a shower/bathtub combo, gray tile, multi-coloured walls, marble benchtops, white floor, a shower curtain and multi-coloured benchtops.
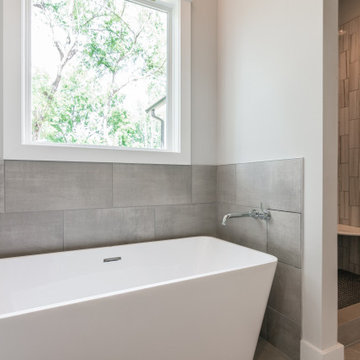
This is an example of a large country master bathroom in Nashville with raised-panel cabinets, grey cabinets, a freestanding tub, an alcove shower, gray tile, porcelain tile, grey walls, porcelain floors, an undermount sink, granite benchtops, beige floor, a shower curtain and multi-coloured benchtops.
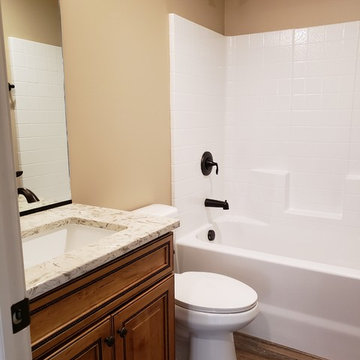
Kids bath with deep tub
Design ideas for a mid-sized arts and crafts kids bathroom in Other with raised-panel cabinets, medium wood cabinets, an alcove tub, a shower/bathtub combo, a one-piece toilet, beige walls, laminate floors, an undermount sink, engineered quartz benchtops, brown floor, a shower curtain, multi-coloured benchtops and white tile.
Design ideas for a mid-sized arts and crafts kids bathroom in Other with raised-panel cabinets, medium wood cabinets, an alcove tub, a shower/bathtub combo, a one-piece toilet, beige walls, laminate floors, an undermount sink, engineered quartz benchtops, brown floor, a shower curtain, multi-coloured benchtops and white tile.
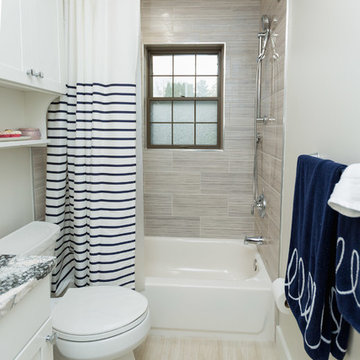
Inspiration for a mid-sized transitional 3/4 bathroom in DC Metro with shaker cabinets, white cabinets, an alcove tub, a shower/bathtub combo, a two-piece toilet, beige tile, porcelain tile, beige walls, porcelain floors, an undermount sink, granite benchtops, beige floor, a shower curtain and multi-coloured benchtops.
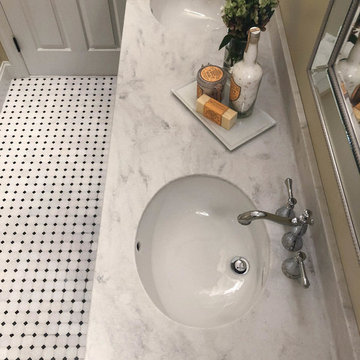
Store everything you need in the black, shaker-style cabinetry on the double vanity with marble countertop. The stainless-steel faucets compliment the double hanging mirrors above each sink and the silver wall-mounted light fixtures.
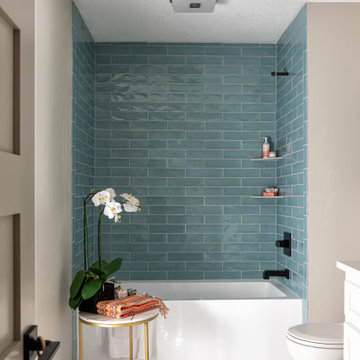
This is an example of a kids bathroom in Kansas City with recessed-panel cabinets, white cabinets, a drop-in tub, an open shower, a one-piece toilet, blue tile, subway tile, white walls, marble floors, a drop-in sink, engineered quartz benchtops, multi-coloured floor, a shower curtain, multi-coloured benchtops, a double vanity and a built-in vanity.
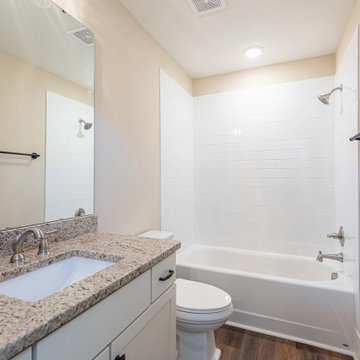
Dwight Myers Real Estate Photography
This is an example of a mid-sized traditional bathroom in Raleigh with shaker cabinets, white cabinets, an alcove tub, a shower/bathtub combo, a two-piece toilet, white tile, ceramic tile, beige walls, vinyl floors, an undermount sink, granite benchtops, brown floor, a shower curtain, multi-coloured benchtops, a single vanity and a built-in vanity.
This is an example of a mid-sized traditional bathroom in Raleigh with shaker cabinets, white cabinets, an alcove tub, a shower/bathtub combo, a two-piece toilet, white tile, ceramic tile, beige walls, vinyl floors, an undermount sink, granite benchtops, brown floor, a shower curtain, multi-coloured benchtops, a single vanity and a built-in vanity.
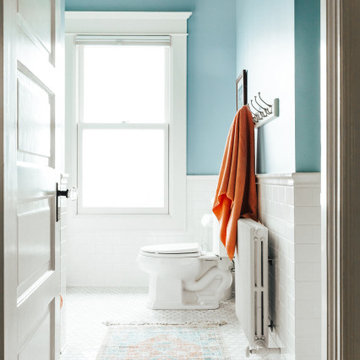
Photo of a mid-sized transitional kids bathroom in Other with shaker cabinets, white cabinets, an alcove tub, a shower/bathtub combo, a one-piece toilet, gray tile, subway tile, blue walls, ceramic floors, a drop-in sink, granite benchtops, multi-coloured floor, a shower curtain, multi-coloured benchtops, a niche, a double vanity and a built-in vanity.
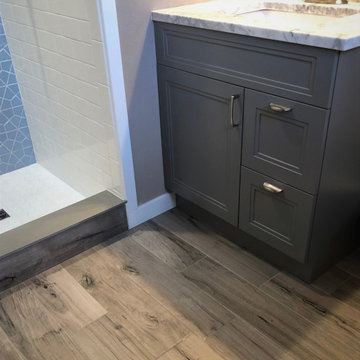
Bathroom Remodel completed and what a treat.
Customer supplied us with photos of their freshly completed bathroom remodel. Schluter® Shower System completed with a beautiful hexagon tile combined with a white subway tile. Accented Niche in shower combined with a matching threshold. Wood plank flooring warms the space with grey painted vanity cabinets and quartz vanity top.
Making Your Home Beautiful One Room at a Time…
French Creek Designs Kitchen & Bath Design Studio - where selections begin. Let us design and dream with you. Overwhelmed on where to start that Home Improvement, Kitchen or Bath Project? Let our designers video conference or sit down with you and take the overwhelming out of the picture and assist in choosing your materials. Whether new construction, full remodel or just a partial remodel, we can help you to make it an enjoyable experience to design your dream space. Call to schedule a free design consultation today with one of our exceptional designers. 307-337-4500
#openforbusiness #casper #wyoming #casperbusiness #frenchcreekdesigns #shoplocal #casperwyoming #kitchenremodeling #bathremodeling #kitchendesigners #bathdesigners #cabinets #countertops #knobsandpulls #sinksandfaucets #flooring #tileandmosiacs #laundryremodel #homeimprovement
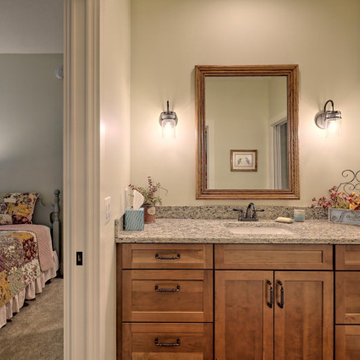
This quaint Craftsman style home features an open living with coffered beams, a large master suite, and an upstairs art and crafting studio.
Mid-sized arts and crafts bathroom in Atlanta with shaker cabinets, medium wood cabinets, an alcove tub, an alcove shower, a two-piece toilet, ceramic floors, an undermount sink, granite benchtops, grey floor, multi-coloured benchtops, a built-in vanity, beige walls, a shower curtain and a single vanity.
Mid-sized arts and crafts bathroom in Atlanta with shaker cabinets, medium wood cabinets, an alcove tub, an alcove shower, a two-piece toilet, ceramic floors, an undermount sink, granite benchtops, grey floor, multi-coloured benchtops, a built-in vanity, beige walls, a shower curtain and a single vanity.
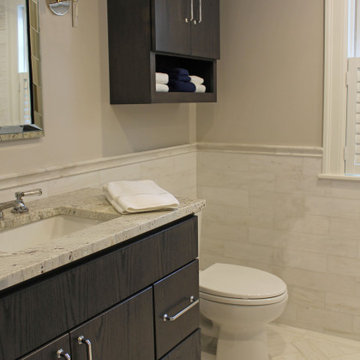
Kids bathroom in Waban, MA. Freestanding vanity by Bertch in Oak Shale with Polar White granite top. Floors, wall and tub surround in white haze marble.
Wall color: Sherwin Williams Popular Gray. Mirror with Chevron pattern. Herringbone marble floor. Newport brass fixtures and accessories. Toto toilet. Kohler tub. Hudson Valley wall sconces.
Bathroom Design Ideas with a Shower Curtain and Multi-Coloured Benchtops
4

