Bathroom Design Ideas with Quartzite Benchtops and a Shower Curtain
Refine by:
Budget
Sort by:Popular Today
1 - 20 of 2,376 photos
Item 1 of 3

We moved the location of the hall bath to the area where the existing primary bath was located. This is more central to the two kids' bedrooms – it has 2 doors – one from the hall, the other from the front bedroom.

The simple, neutral palette of this Master Bathroom creates a serene atmosphere. The custom vanity allows for additional storage while bringing added warmth to the space.
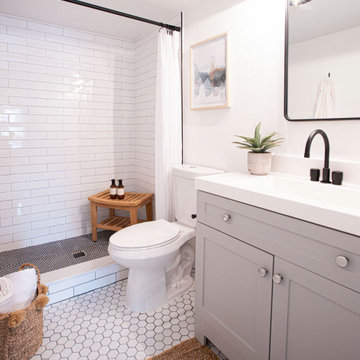
Small country master bathroom in Orlando with grey cabinets, a one-piece toilet, white tile, porcelain tile, grey walls, porcelain floors, quartzite benchtops, white floor, a shower curtain, white benchtops, a single vanity and a freestanding vanity.
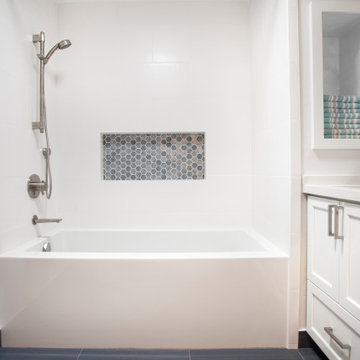
Hall bath complete with modern fixtures and clean design. Shower/bath combo, tiled wall and floor, double sinks and coordinating accent tile.
Photo of a mid-sized modern kids bathroom in San Francisco with shaker cabinets, white cabinets, an alcove tub, a shower/bathtub combo, white tile, ceramic tile, ceramic floors, quartzite benchtops, grey floor, a shower curtain, white benchtops, a double vanity and a built-in vanity.
Photo of a mid-sized modern kids bathroom in San Francisco with shaker cabinets, white cabinets, an alcove tub, a shower/bathtub combo, white tile, ceramic tile, ceramic floors, quartzite benchtops, grey floor, a shower curtain, white benchtops, a double vanity and a built-in vanity.
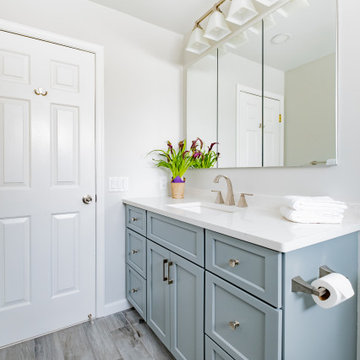
Shale bathroom vanity with large recessed medicine cabinet for storage. Clean Iconic White quartz counter top and wood tile plank flooring.
Photos by VLG Photography
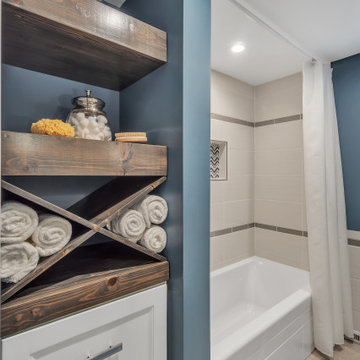
This home had a very small bathroom for the combined use of their teenagers and guests. The space was a tight 5'x7'. By adding just 2 feet by taking the space from the closet in an adjoining room, we were able to make this bathroom more functional and feel much more spacious.
The show-stopper is the glass and metal mosaic wall tile above the vanity. The chevron tile in the shower niche complements the wall tile nicely, while having plenty of style on its own.
To tie everything together, we continued the same tile from the shower all around the room to create a wainscot.
The weathered-look hexagon floor tile is stylish yet subtle.
We chose to use a heavily frosted door to keep the room feeling lighter and more spacious.
Often when you have a lot of elements that can totally stand on their own, it can overwhelm a space. However, in this case everything complements the other. The style is fun and stylish for the every-day use of teenagers and young adults, while still being sophisticated enough for use by guests.
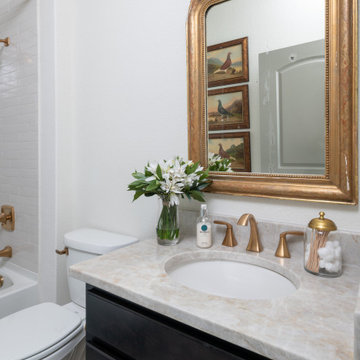
Guest bathroom with custom touches and gold fixtures and hardware
Inspiration for a mid-sized transitional bathroom in Dallas with shaker cabinets, dark wood cabinets, a shower/bathtub combo, a one-piece toilet, white tile, subway tile, white walls, porcelain floors, an undermount sink, quartzite benchtops, beige floor, a shower curtain and multi-coloured benchtops.
Inspiration for a mid-sized transitional bathroom in Dallas with shaker cabinets, dark wood cabinets, a shower/bathtub combo, a one-piece toilet, white tile, subway tile, white walls, porcelain floors, an undermount sink, quartzite benchtops, beige floor, a shower curtain and multi-coloured benchtops.
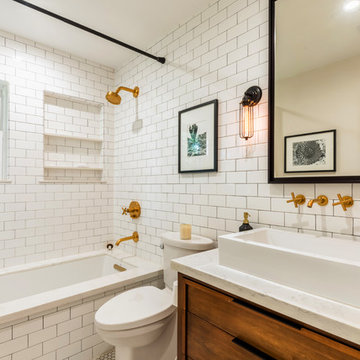
Design ideas for a mid-sized transitional 3/4 bathroom in Houston with flat-panel cabinets, medium wood cabinets, an undermount tub, a shower/bathtub combo, a two-piece toilet, white tile, subway tile, white walls, mosaic tile floors, a vessel sink, white floor, a shower curtain, quartzite benchtops and white benchtops.
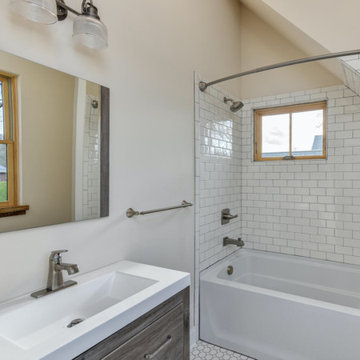
Perfectly settled in the shade of three majestic oak trees, this timeless homestead evokes a deep sense of belonging to the land. The Wilson Architects farmhouse design riffs on the agrarian history of the region while employing contemporary green technologies and methods. Honoring centuries-old artisan traditions and the rich local talent carrying those traditions today, the home is adorned with intricate handmade details including custom site-harvested millwork, forged iron hardware, and inventive stone masonry. Welcome family and guests comfortably in the detached garage apartment. Enjoy long range views of these ancient mountains with ample space, inside and out.
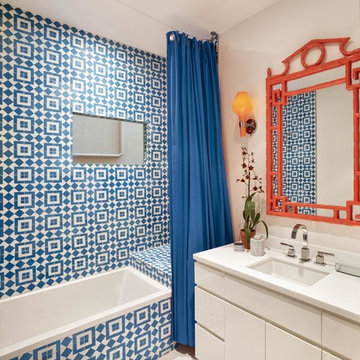
Cesar Rubio
This is an example of a mid-sized contemporary master bathroom in San Francisco with a shower curtain, flat-panel cabinets, white cabinets, an alcove tub, a shower/bathtub combo, a two-piece toilet, blue tile, white tile, cement tile, white walls, porcelain floors, an undermount sink, quartzite benchtops, white floor and white benchtops.
This is an example of a mid-sized contemporary master bathroom in San Francisco with a shower curtain, flat-panel cabinets, white cabinets, an alcove tub, a shower/bathtub combo, a two-piece toilet, blue tile, white tile, cement tile, white walls, porcelain floors, an undermount sink, quartzite benchtops, white floor and white benchtops.
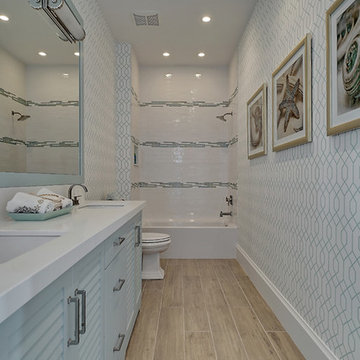
Design ideas for a large beach style bathroom in Miami with louvered cabinets, blue cabinets, an alcove tub, a shower/bathtub combo, multi-coloured tile, porcelain tile, multi-coloured walls, medium hardwood floors, an undermount sink, quartzite benchtops, brown floor, a shower curtain and white benchtops.
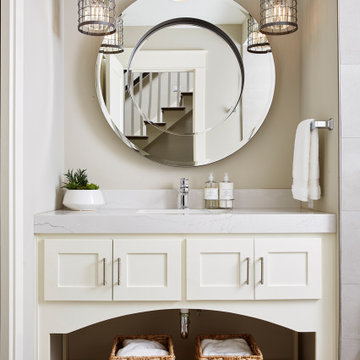
Lower level main bath
Design ideas for a mid-sized traditional 3/4 bathroom in Minneapolis with recessed-panel cabinets, white cabinets, an alcove tub, a shower/bathtub combo, a two-piece toilet, gray tile, ceramic tile, grey walls, ceramic floors, an undermount sink, quartzite benchtops, grey floor, a shower curtain and grey benchtops.
Design ideas for a mid-sized traditional 3/4 bathroom in Minneapolis with recessed-panel cabinets, white cabinets, an alcove tub, a shower/bathtub combo, a two-piece toilet, gray tile, ceramic tile, grey walls, ceramic floors, an undermount sink, quartzite benchtops, grey floor, a shower curtain and grey benchtops.
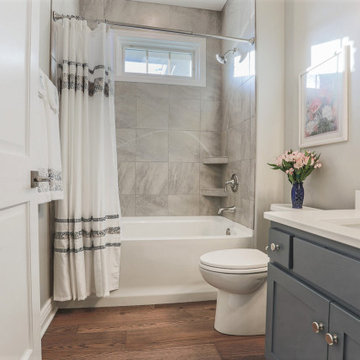
Mid-sized transitional bathroom in Omaha with recessed-panel cabinets, blue cabinets, an alcove tub, an alcove shower, a one-piece toilet, gray tile, porcelain tile, grey walls, dark hardwood floors, an undermount sink, quartzite benchtops, a shower curtain and white benchtops.
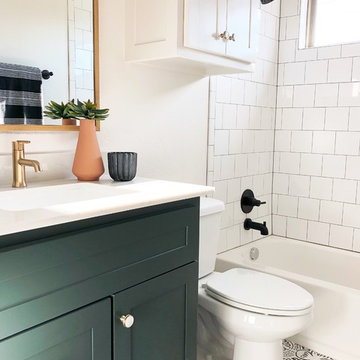
Inspiration for a mid-sized transitional 3/4 bathroom in Oklahoma City with shaker cabinets, green cabinets, an alcove tub, a shower/bathtub combo, a one-piece toilet, white tile, subway tile, white walls, cement tiles, an undermount sink, quartzite benchtops, white floor, a shower curtain and white benchtops.
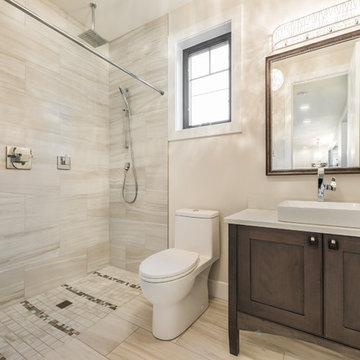
Photo of a mid-sized transitional 3/4 bathroom in Seattle with shaker cabinets, dark wood cabinets, an open shower, a one-piece toilet, beige tile, porcelain tile, beige walls, porcelain floors, a vessel sink, quartzite benchtops, beige floor and a shower curtain.
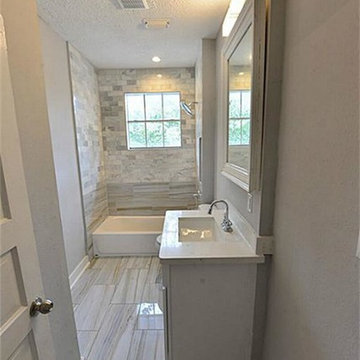
This show stopper, Houston Heights, impressive master bath proves just how much you can do when your space is limited. Universal Gray Sherwin Williams was used throughout the house. White shaker cabinetry with 10" chrome cabinet handles. Venatino Quartz was used to give a bit of warmth. Vintage and chrome 3 piece faucets with square undermount sinks and crystal lighting to give this place a bit of shimmer.
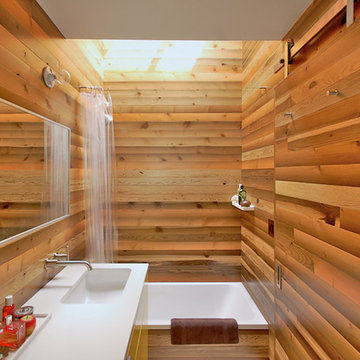
Small bath remodel inspired by Japanese Bath houses. Wood for walls was salvaged from a dock found in the Willamette River in Portland, Or.
Jeff Stern/In Situ Architecture

Hall bath renovation! Mosaics, handmade subway tile and custom drapery all combine for a stunning update that isn’t going anywhere for a long time.
Photo of a small modern kids bathroom in Seattle with recessed-panel cabinets, black cabinets, a drop-in tub, a shower/bathtub combo, a one-piece toilet, blue tile, glass tile, grey walls, laminate floors, a drop-in sink, quartzite benchtops, brown floor, a shower curtain, white benchtops, a double vanity and a built-in vanity.
Photo of a small modern kids bathroom in Seattle with recessed-panel cabinets, black cabinets, a drop-in tub, a shower/bathtub combo, a one-piece toilet, blue tile, glass tile, grey walls, laminate floors, a drop-in sink, quartzite benchtops, brown floor, a shower curtain, white benchtops, a double vanity and a built-in vanity.
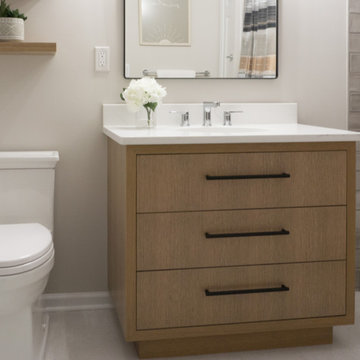
Design ideas for a mid-sized contemporary bathroom in Bridgeport with flat-panel cabinets, medium wood cabinets, an alcove tub, a shower/bathtub combo, a one-piece toilet, gray tile, ceramic tile, grey walls, porcelain floors, an undermount sink, quartzite benchtops, white floor, a shower curtain, white benchtops, a single vanity and a freestanding vanity.

This is an example of a mid-sized midcentury kids bathroom in Detroit with flat-panel cabinets, brown cabinets, an alcove tub, a shower/bathtub combo, a one-piece toilet, green tile, ceramic tile, white walls, ceramic floors, an undermount sink, quartzite benchtops, grey floor, a shower curtain, white benchtops, a double vanity and a floating vanity.
Bathroom Design Ideas with Quartzite Benchtops and a Shower Curtain
1

