Bathroom Design Ideas with Quartzite Benchtops and a Shower Curtain
Refine by:
Budget
Sort by:Popular Today
101 - 120 of 2,380 photos
Item 1 of 3

Mid-sized traditional master bathroom in Chicago with beaded inset cabinets, white cabinets, a freestanding tub, an alcove shower, a one-piece toilet, white tile, ceramic tile, yellow walls, ceramic floors, a drop-in sink, quartzite benchtops, white floor, a shower curtain, white benchtops, a single vanity, a freestanding vanity, wallpaper and wallpaper.
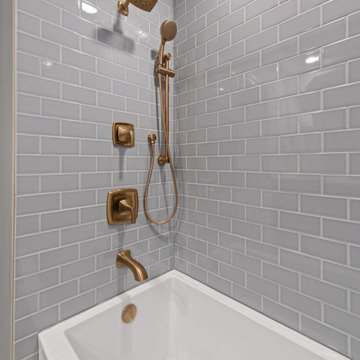
Inspiration for a mid-sized transitional kids bathroom with shaker cabinets, grey cabinets, an alcove tub, a shower/bathtub combo, a two-piece toilet, blue tile, subway tile, grey walls, cement tiles, an undermount sink, quartzite benchtops, white floor, a shower curtain, white benchtops, a double vanity and a freestanding vanity.
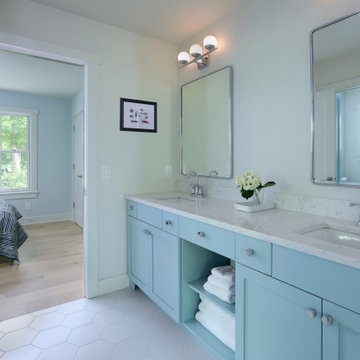
Photo of a mid-sized transitional kids bathroom in Grand Rapids with recessed-panel cabinets, blue cabinets, a shower/bathtub combo, a two-piece toilet, grey walls, porcelain floors, an undermount sink, quartzite benchtops, white floor, a shower curtain, white benchtops, a double vanity and a built-in vanity.
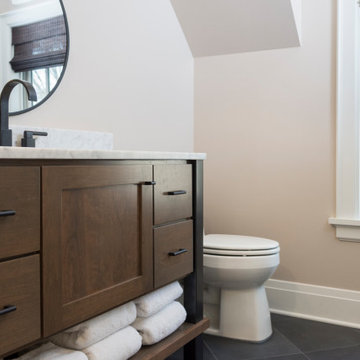
Basement Bathroom
©Michelle Wimmer Photography
mwimmerphoto.com
Mid-sized transitional 3/4 bathroom in Other with shaker cabinets, dark wood cabinets, an alcove shower, a two-piece toilet, white walls, ceramic floors, an undermount sink, quartzite benchtops, grey floor, white benchtops, a niche, a single vanity, a freestanding vanity and a shower curtain.
Mid-sized transitional 3/4 bathroom in Other with shaker cabinets, dark wood cabinets, an alcove shower, a two-piece toilet, white walls, ceramic floors, an undermount sink, quartzite benchtops, grey floor, white benchtops, a niche, a single vanity, a freestanding vanity and a shower curtain.
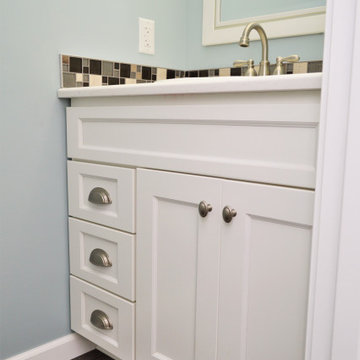
Cabinet Brand: BaileyTown USA Select
Wood Species: Maple
Cabinet Finish: White
Door Style: Rentown
Design ideas for a mid-sized transitional 3/4 bathroom in Other with shaker cabinets, white cabinets, an alcove tub, a shower/bathtub combo, beige walls, a drop-in sink, quartzite benchtops, a shower curtain, white benchtops, a single vanity and a freestanding vanity.
Design ideas for a mid-sized transitional 3/4 bathroom in Other with shaker cabinets, white cabinets, an alcove tub, a shower/bathtub combo, beige walls, a drop-in sink, quartzite benchtops, a shower curtain, white benchtops, a single vanity and a freestanding vanity.

Mid-sized transitional kids bathroom in Portland Maine with flat-panel cabinets, light wood cabinets, an alcove tub, a shower/bathtub combo, a two-piece toilet, green walls, porcelain floors, an undermount sink, quartzite benchtops, grey floor, a shower curtain, grey benchtops, a double vanity and a freestanding vanity.

Inspiration for a mid-sized country bathroom in Chicago with black cabinets, blue tile, subway tile, quartzite benchtops, multi-coloured benchtops, a single vanity, a freestanding vanity, an alcove tub, a shower/bathtub combo, a two-piece toilet, white walls, ceramic floors, an integrated sink, multi-coloured floor, a shower curtain, an enclosed toilet, recessed-panel cabinets, wallpaper and wallpaper.
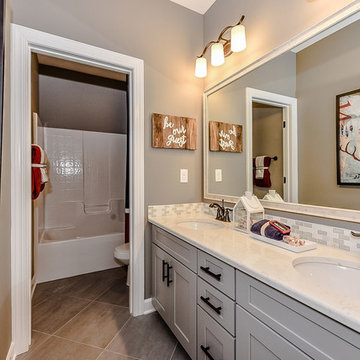
Introducing the Courtyard Collection at Sonoma, located near Ballantyne in Charlotte. These 51 single-family homes are situated with a unique twist, and are ideal for people looking for the lifestyle of a townhouse or condo, without shared walls. Lawn maintenance is included! All homes include kitchens with granite counters and stainless steel appliances, plus attached 2-car garages. Our 3 model homes are open daily! Schools are Elon Park Elementary, Community House Middle, Ardrey Kell High. The Hanna is a 2-story home which has everything you need on the first floor, including a Kitchen with an island and separate pantry, open Family/Dining room with an optional Fireplace, and the laundry room tucked away. Upstairs is a spacious Owner's Suite with large walk-in closet, double sinks, garden tub and separate large shower. You may change this to include a large tiled walk-in shower with bench seat and separate linen closet. There are also 3 secondary bedrooms with a full bath with double sinks.
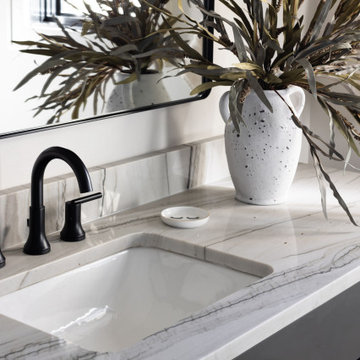
Inspiration for a mid-sized transitional bathroom in Dallas with recessed-panel cabinets, black cabinets, a drop-in tub, a shower/bathtub combo, a one-piece toilet, white tile, ceramic tile, white walls, porcelain floors, an undermount sink, quartzite benchtops, grey floor, a shower curtain, grey benchtops, a single vanity and a freestanding vanity.
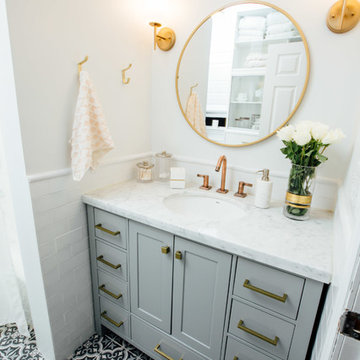
This is an example of a small contemporary master bathroom in New York with glass-front cabinets, white cabinets, a shower/bathtub combo, a one-piece toilet, white tile, ceramic tile, white walls, mosaic tile floors, a drop-in sink, quartzite benchtops, blue floor and a shower curtain.
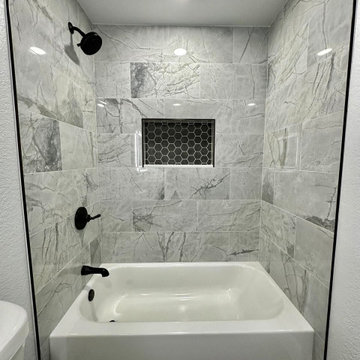
Mid-sized kids bathroom in Dallas with shaker cabinets, medium wood cabinets, an alcove tub, a shower/bathtub combo, a two-piece toilet, gray tile, ceramic tile, grey walls, cement tiles, an undermount sink, quartzite benchtops, grey floor, a shower curtain, white benchtops, a niche, a single vanity and a built-in vanity.
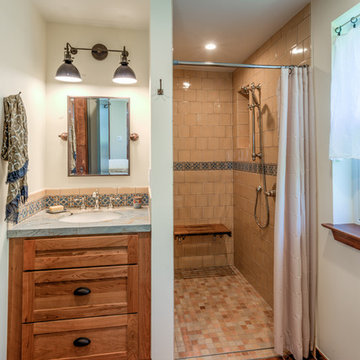
The bathroom features a full sized walk-in shower with stunning eclectic tile and beautiful finishes.
Photo of a small transitional master bathroom in San Francisco with shaker cabinets, medium wood cabinets, quartzite benchtops, a curbless shower, beige tile, ceramic tile, an undermount sink, a shower curtain and multi-coloured benchtops.
Photo of a small transitional master bathroom in San Francisco with shaker cabinets, medium wood cabinets, quartzite benchtops, a curbless shower, beige tile, ceramic tile, an undermount sink, a shower curtain and multi-coloured benchtops.
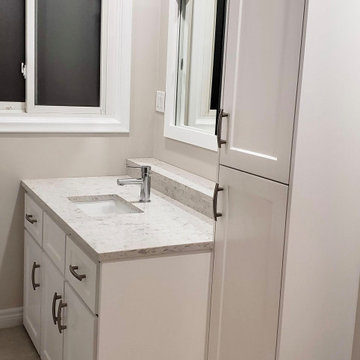
This is an example of a small transitional 3/4 bathroom in Other with shaker cabinets, white cabinets, an alcove tub, a shower/bathtub combo, a one-piece toilet, beige walls, porcelain floors, an undermount sink, quartzite benchtops, grey floor, a shower curtain, multi-coloured benchtops, a single vanity and a freestanding vanity.
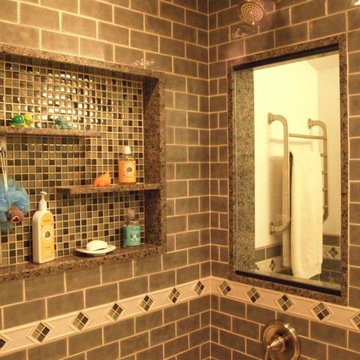
Cramped dark space? A window into the shower area can shed some extra light. This shower window is framed with granite to match the niche and finished with a piece of glass on the shower side leaving a small shelf near the toilet.
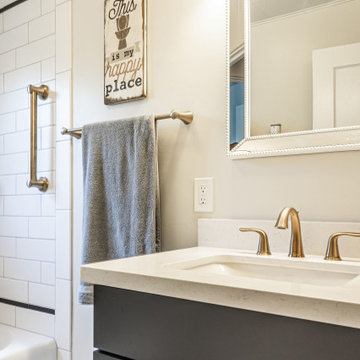
Inspiration for a mid-sized midcentury master bathroom in Phoenix with recessed-panel cabinets, dark wood cabinets, an alcove tub, a shower/bathtub combo, a one-piece toilet, white tile, ceramic tile, beige walls, ceramic floors, an undermount sink, quartzite benchtops, multi-coloured floor, a shower curtain, white benchtops, a single vanity and a built-in vanity.
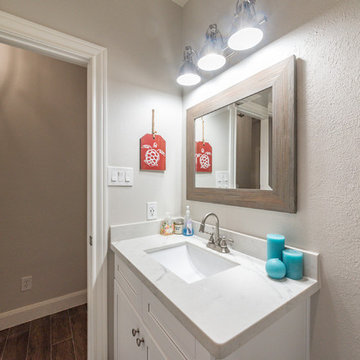
Design ideas for a mid-sized transitional bathroom in Houston with shaker cabinets, white cabinets, an alcove tub, an alcove shower, a two-piece toilet, white tile, porcelain tile, grey walls, porcelain floors, an undermount sink, quartzite benchtops, grey floor and a shower curtain.
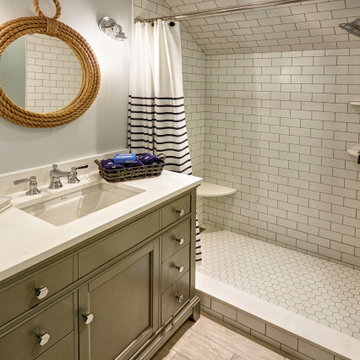
Inspiration for a mid-sized beach style kids bathroom in Other with beaded inset cabinets, grey cabinets, an open shower, a wall-mount toilet, white tile, ceramic tile, grey walls, ceramic floors, an undermount sink, quartzite benchtops, multi-coloured floor, a shower curtain, white benchtops, a shower seat, a single vanity, a freestanding vanity, wallpaper and wallpaper.
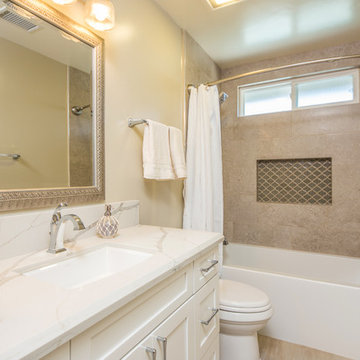
Original 1960’s small beach home. Added master bedroom/bathroom suite and expanded the kitchen with the extensive addition. Re routed stair case to have open concept foyer. All new interior finishes, plumbing and electrical. Outdoor room heavy timber construction craftsman style, major structural changes in order to create open concept living.
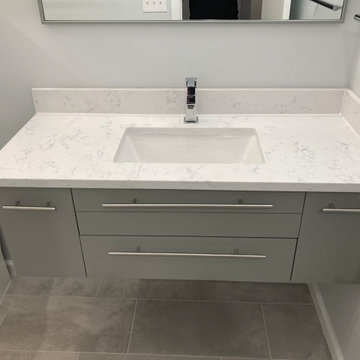
Mid-sized bathroom including porcelain marble tile in the shower stall with a Custom Niche and Deep Soaking Tub. Porcelain marble grey floor tile. Grey Floating Vanity and Carrara Marmi Quartz countertop sink. Also, a two-piece Kohler Persuade toilet surrounded in Blue/Gray walls.
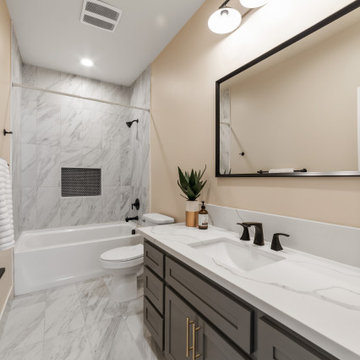
Photo of a mid-sized transitional master bathroom in Sacramento with shaker cabinets, grey cabinets, a shower/bathtub combo, white tile, beige walls, ceramic floors, an undermount sink, quartzite benchtops, a shower curtain, white benchtops, a shower seat, a double vanity and a built-in vanity.
Bathroom Design Ideas with Quartzite Benchtops and a Shower Curtain
6

