Bathroom Design Ideas with a Shower Curtain and Vaulted
Refine by:
Budget
Sort by:Popular Today
141 - 160 of 386 photos
Item 1 of 3
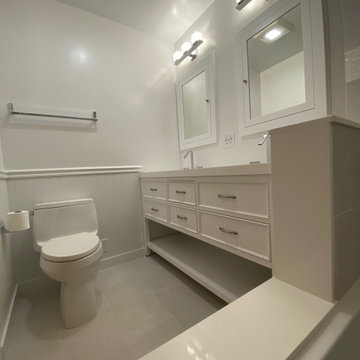
Simple and Clean Hallway Bathroom Remodel we remodeled for the customer in Moraga. We truly enjoyed working them to create these simple clean lines for their Hallway Bathroom
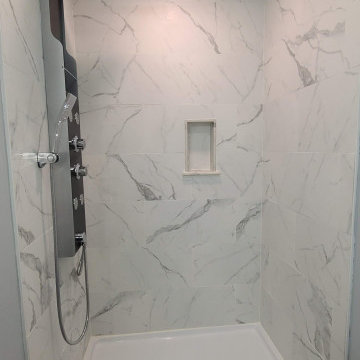
Photo of a modern 3/4 bathroom in Louisville with a corner shower, white tile, stone slab, white walls, a shower curtain and vaulted.
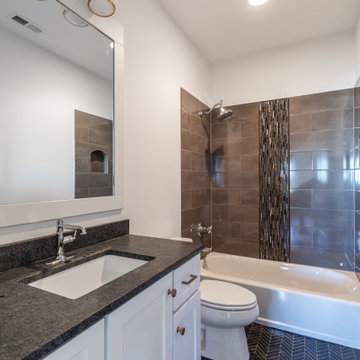
Inspiration for a mid-sized modern kids bathroom in Kansas City with shaker cabinets, white cabinets, a single vanity, a built-in vanity, an alcove tub, a shower/bathtub combo, a one-piece toilet, brown tile, ceramic tile, white walls, an undermount sink, soapstone benchtops, black floor, a shower curtain, black benchtops and vaulted.
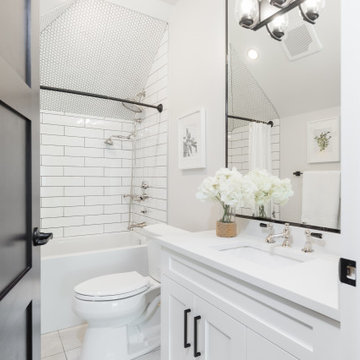
Design ideas for a mid-sized transitional 3/4 bathroom in Vancouver with a corner tub, a shower/bathtub combo, a one-piece toilet, white tile, cement tile, white walls, ceramic floors, a drop-in sink, engineered quartz benchtops, grey floor, a shower curtain, white benchtops, a single vanity and vaulted.
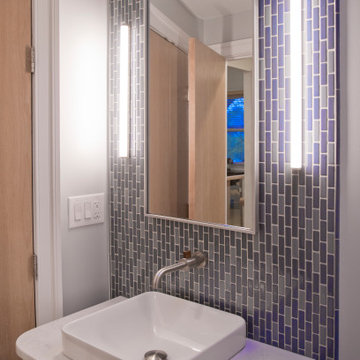
A two-bed, two-bath condo located in the Historic Capitol Hill neighborhood of Washington, DC was reimagined with the clean lined sensibilities and celebration of beautiful materials found in Mid-Century Modern designs. A soothing gray-green color palette sets the backdrop for cherry cabinetry and white oak floors. Specialty lighting, handmade tile, and a slate clad corner fireplace further elevate the space. A new Trex deck with cable railing system connects the home to the outdoors.
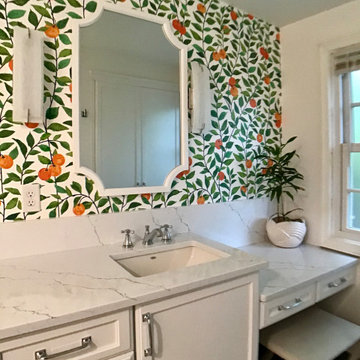
Note countertop installation detail - veining flows beautifully from one surface to another...all the way to the backsplash. mixing vintage fixtures, with a more whimsical wallpaper, offers an uplifting, transitional feel to the space.
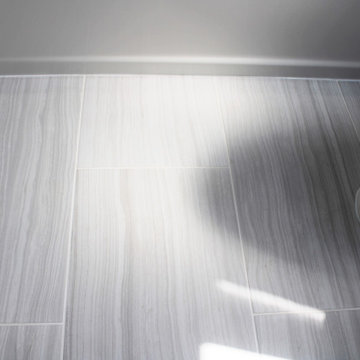
Upgraded master bathroom
Photo of a mid-sized traditional master bathroom in Baltimore with recessed-panel cabinets, white cabinets, an alcove tub, a shower/bathtub combo, a two-piece toilet, black and white tile, ceramic tile, blue walls, ceramic floors, an undermount sink, granite benchtops, grey floor, a shower curtain, white benchtops, a double vanity, a built-in vanity and vaulted.
Photo of a mid-sized traditional master bathroom in Baltimore with recessed-panel cabinets, white cabinets, an alcove tub, a shower/bathtub combo, a two-piece toilet, black and white tile, ceramic tile, blue walls, ceramic floors, an undermount sink, granite benchtops, grey floor, a shower curtain, white benchtops, a double vanity, a built-in vanity and vaulted.
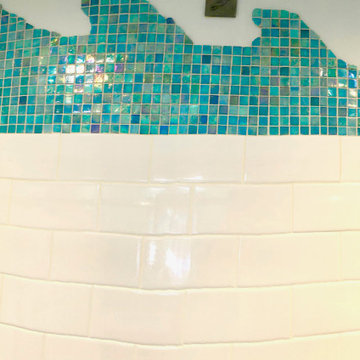
A simple, inexpensive, unique detail was created by hand cutting mosaic tile in a wave pattern. Sea animals themed pewter tiles were placed judiciously within the wave pattern.
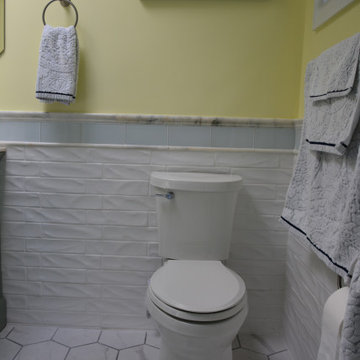
Mint and yellow colors coastal design bathroom remodel, two-tone teal/mint glass shower/tub, octagon frameless mirrors, marble double-sink vanity
Inspiration for a mid-sized beach style kids bathroom in New York with raised-panel cabinets, green cabinets, an alcove tub, a shower/bathtub combo, a one-piece toilet, white tile, ceramic tile, yellow walls, ceramic floors, an undermount sink, marble benchtops, white floor, a shower curtain, white benchtops, a double vanity, a freestanding vanity and vaulted.
Inspiration for a mid-sized beach style kids bathroom in New York with raised-panel cabinets, green cabinets, an alcove tub, a shower/bathtub combo, a one-piece toilet, white tile, ceramic tile, yellow walls, ceramic floors, an undermount sink, marble benchtops, white floor, a shower curtain, white benchtops, a double vanity, a freestanding vanity and vaulted.
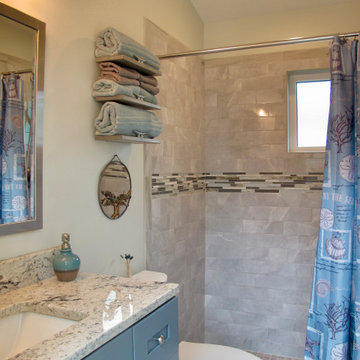
An in-law-suite or just some extra space for guests and entertaining, this Addition sits a few steps across the deck from the house. A modest living area with wet bar has vaulted ceilings with clerestory windows over the French doors. The bathroom is in the center with a vaulted ceiling above. A private small bedroom sits at the rear, with high ceilings and lots of natural light. The small scale is in keeping with the 100-year-old house, while the shed roof and wall of glass give it a contemporary spin. Deck was re-built and stairs added.
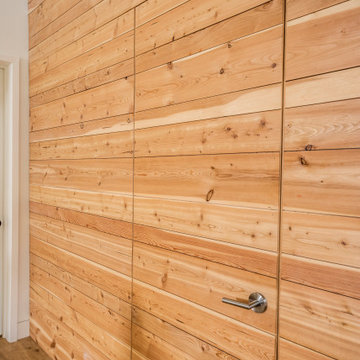
This gem of a home was designed by homeowner/architect Eric Vollmer. It is nestled in a traditional neighborhood with a deep yard and views to the east and west. Strategic window placement captures light and frames views while providing privacy from the next door neighbors. The second floor maximizes the volumes created by the roofline in vaulted spaces and loft areas. Four skylights illuminate the ‘Nordic Modern’ finishes and bring daylight deep into the house and the stairwell with interior openings that frame connections between the spaces. The skylights are also operable with remote controls and blinds to control heat, light and air supply.
Unique details abound! Metal details in the railings and door jambs, a paneled door flush in a paneled wall, flared openings. Floating shelves and flush transitions. The main bathroom has a ‘wet room’ with the tub tucked under a skylight enclosed with the shower.
This is a Structural Insulated Panel home with closed cell foam insulation in the roof cavity. The on-demand water heater does double duty providing hot water as well as heat to the home via a high velocity duct and HRV system.
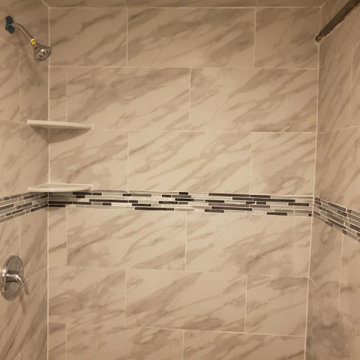
The bathroom is usually the first room they would like to remodel. There are many benefits when it comes to investing in bathroom renovation. Some of those benefits include an increase in the property’s value, improved curb appeal, and whatnot.
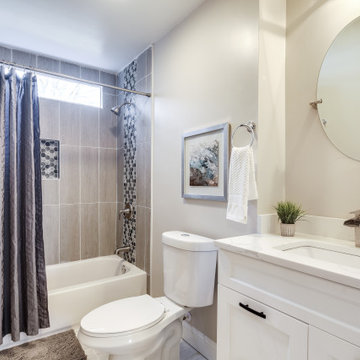
Design ideas for a mid-sized contemporary 3/4 bathroom in Baltimore with shaker cabinets, white cabinets, a corner tub, an alcove shower, a one-piece toilet, beige tile, ceramic tile, grey walls, laminate floors, a drop-in sink, granite benchtops, beige floor, a shower curtain, white benchtops, a shower seat, a single vanity, a built-in vanity and vaulted.
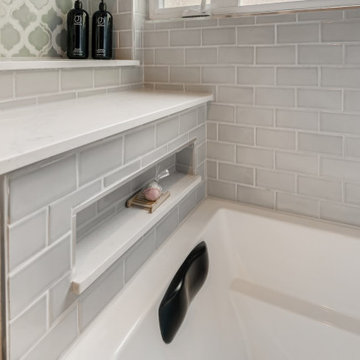
A new wall niche was designed to accommodate toiletries used while bathing. Another recessed shelf was above for towels etc.
Small transitional master bathroom in Denver with shaker cabinets, white cabinets, a drop-in tub, a shower/bathtub combo, a two-piece toilet, gray tile, mosaic tile, blue walls, porcelain floors, an undermount sink, engineered quartz benchtops, multi-coloured floor, a shower curtain, white benchtops, a single vanity, a built-in vanity, vaulted and decorative wall panelling.
Small transitional master bathroom in Denver with shaker cabinets, white cabinets, a drop-in tub, a shower/bathtub combo, a two-piece toilet, gray tile, mosaic tile, blue walls, porcelain floors, an undermount sink, engineered quartz benchtops, multi-coloured floor, a shower curtain, white benchtops, a single vanity, a built-in vanity, vaulted and decorative wall panelling.
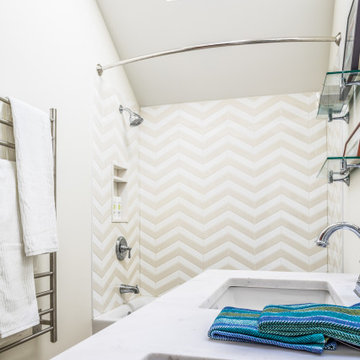
The footprint of this bathroom remained true to its original form. Finishes were updated with a focus on staying true to the original craftsman aesthetic of this Sears Kit Home. This pull and replace bathroom remodel was designed and built by Meadowlark Design + Build in Ann Arbor, Michigan. Photography by Sean Carter.
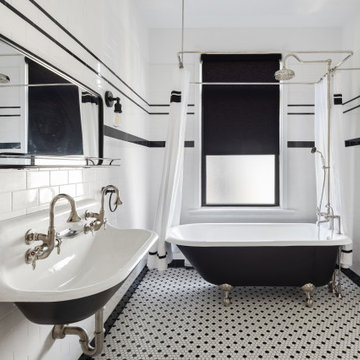
This is an example of a large master bathroom in New York with a freestanding tub, a shower/bathtub combo, white tile, subway tile, white walls, a trough sink, a shower curtain, a single vanity and vaulted.
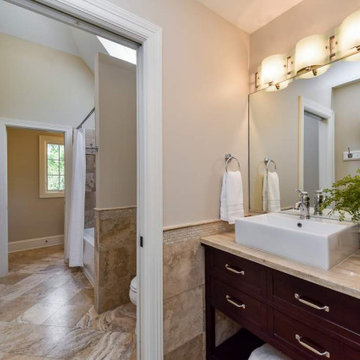
Beautiful Jack and Jill Bathroom with individual vessels sinks and shared shower/toilet room.
Inspiration for a large transitional kids bathroom in Chicago with brown cabinets, an alcove tub, a shower/bathtub combo, a two-piece toilet, beige tile, beige walls, porcelain floors, quartzite benchtops, beige floor, beige benchtops, a single vanity, a built-in vanity, furniture-like cabinets, porcelain tile, a vessel sink, a shower curtain, an enclosed toilet and vaulted.
Inspiration for a large transitional kids bathroom in Chicago with brown cabinets, an alcove tub, a shower/bathtub combo, a two-piece toilet, beige tile, beige walls, porcelain floors, quartzite benchtops, beige floor, beige benchtops, a single vanity, a built-in vanity, furniture-like cabinets, porcelain tile, a vessel sink, a shower curtain, an enclosed toilet and vaulted.
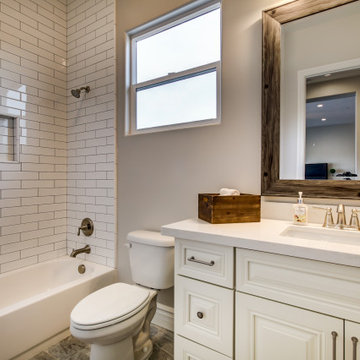
3/4 bath with white subway tile shower/bath and single sink vanity
Design ideas for a 3/4 bathroom in Phoenix with white cabinets, a shower/bathtub combo, white tile, beige walls, an undermount sink, a shower curtain, white benchtops, a single vanity, a built-in vanity and vaulted.
Design ideas for a 3/4 bathroom in Phoenix with white cabinets, a shower/bathtub combo, white tile, beige walls, an undermount sink, a shower curtain, white benchtops, a single vanity, a built-in vanity and vaulted.
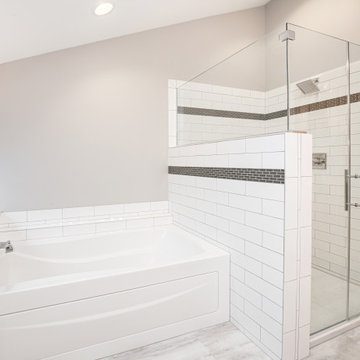
Bright and clean master bathroom boasts plenty of storage, large expansive shower stall with custom tile work, and Kohler BubbleMassage bathtub. Crisp, white subway tile through-out for a classic and clean design. What a transformative space to start and end your day in.
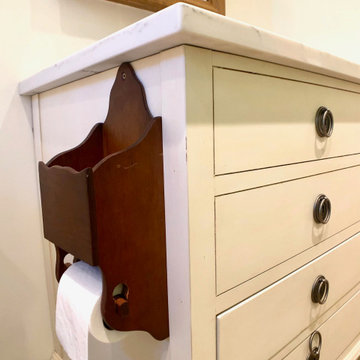
A modern farmhouse theme makes this bathroom look rustic yet contemporary.
Inspiration for a small country kids bathroom in Philadelphia with furniture-like cabinets, white cabinets, an alcove tub, a shower/bathtub combo, a two-piece toilet, white tile, ceramic tile, white walls, wood-look tile, an undermount sink, brown floor, a shower curtain, white benchtops, limestone benchtops, a niche, a single vanity, a freestanding vanity and vaulted.
Inspiration for a small country kids bathroom in Philadelphia with furniture-like cabinets, white cabinets, an alcove tub, a shower/bathtub combo, a two-piece toilet, white tile, ceramic tile, white walls, wood-look tile, an undermount sink, brown floor, a shower curtain, white benchtops, limestone benchtops, a niche, a single vanity, a freestanding vanity and vaulted.
Bathroom Design Ideas with a Shower Curtain and Vaulted
8

