Bathroom Design Ideas with a Shower Curtain
Refine by:
Budget
Sort by:Popular Today
1 - 20 of 53 photos
Item 1 of 3
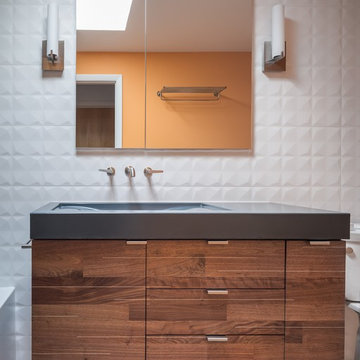
A small guest bath in this Lakewood mid century was updated to be much more user friendly but remain true to the aesthetic of the home. A custom wall-hung walnut vanity with linear asymmetrical holly inlays sits beneath a custom blue concrete sinktop. The entire vanity wall and shower is tiled in a unique textured Porcelanosa tile in white.
Tim Gormley, TG Image
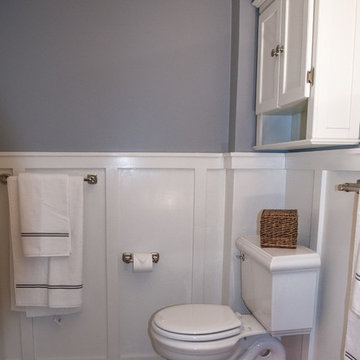
A farmhouse bathroom with marble tile, polished nickel fixtures, and white board and batten
This is an example of a small country bathroom in Philadelphia with a two-piece toilet, gray tile, mosaic tile, grey walls, marble floors, white cabinets, an alcove tub, a shower/bathtub combo, a pedestal sink, grey floor and a shower curtain.
This is an example of a small country bathroom in Philadelphia with a two-piece toilet, gray tile, mosaic tile, grey walls, marble floors, white cabinets, an alcove tub, a shower/bathtub combo, a pedestal sink, grey floor and a shower curtain.
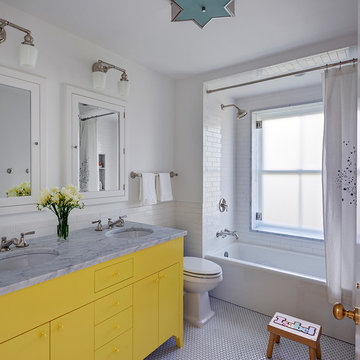
Photography by Francis Dzikowski / OTTO
Photo of a traditional kids bathroom in New York with blue cabinets, an alcove tub, a shower/bathtub combo, white tile, subway tile, white walls, mosaic tile floors, an undermount sink, white floor and a shower curtain.
Photo of a traditional kids bathroom in New York with blue cabinets, an alcove tub, a shower/bathtub combo, white tile, subway tile, white walls, mosaic tile floors, an undermount sink, white floor and a shower curtain.
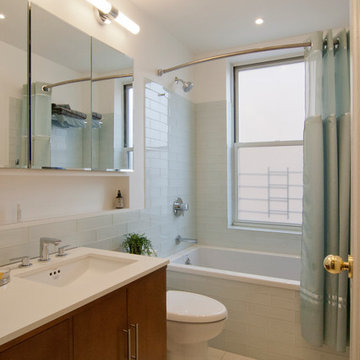
Anjie Cho Architect PLLC
This is an example of a small transitional master bathroom in New York with flat-panel cabinets, brown cabinets, a drop-in tub, a shower/bathtub combo, a one-piece toilet, blue tile, glass tile, white walls, porcelain floors, an undermount sink, engineered quartz benchtops, white floor and a shower curtain.
This is an example of a small transitional master bathroom in New York with flat-panel cabinets, brown cabinets, a drop-in tub, a shower/bathtub combo, a one-piece toilet, blue tile, glass tile, white walls, porcelain floors, an undermount sink, engineered quartz benchtops, white floor and a shower curtain.
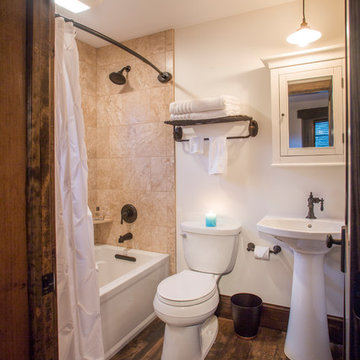
The family purchased the 1950s ranch on Mullet Lake because their daughter dreamed of being married on its shores. The home would be used for the wedding venue and then as a wedding gift to the young couple. We were originally hired in August 2014 to help with a simple renovation of the home that was to be completed well in advance of the August 2015 wedding date. However, thorough investigation revealed significant issues with the original foundation, floor framing and other critical elements of the home’s structure that made that impossible. Based on this information, the family decided to tear down and build again. So now we were tasked with designing a new home that would embody their daughter’s vision of a storybook home – a vision inspired by another one of our projects that she had toured. To capture this aesthetic, traditional cottage materials such as stone and cedar shakes are accentuated by more materials such as reclaimed barn wood siding and corrugated CORTEN steel accent roofs. Inside, interior finishes include hand-hewn timber accents that frame openings and highlight features like the entrance reading nook. Natural materials shine against white walls and simply furnished rooms. While the house has nods to vintage style throughout, the open-plan kitchen and living area allows for both contemporary living and entertaining. We were able to capture their daughter’s vision and the home was completed on time for her big day.
- Jacqueline Southby Photography
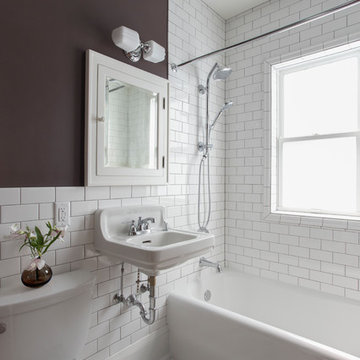
The clients found a vintage wall mounted sink and medicine cabinet to help embody the history of their home. Along the same lines, the original marble hex tile floor and bathtub were refinished instead of replaced. A window was added in the shower to make the space seem bigger and brighter.
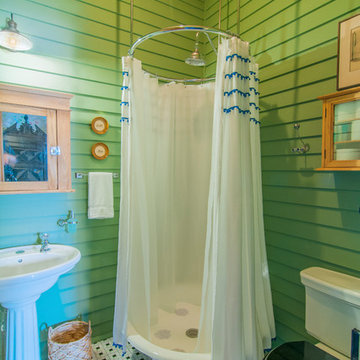
Joshua Cain
Eclectic bathroom in New Orleans with a corner shower, a two-piece toilet, green walls, a pedestal sink, multi-coloured floor and a shower curtain.
Eclectic bathroom in New Orleans with a corner shower, a two-piece toilet, green walls, a pedestal sink, multi-coloured floor and a shower curtain.
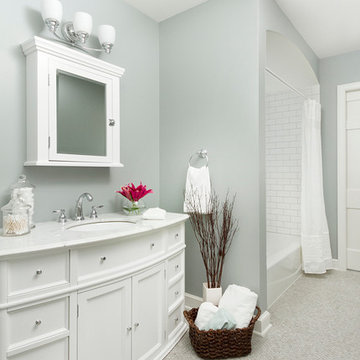
Building Design, Plans (in collaboration with Orfield Drafting), and Interior Finishes by: Fluidesign Studio I Builder & Creative Collaborator : Anchor Builders I Photographer: sethbennphoto.com
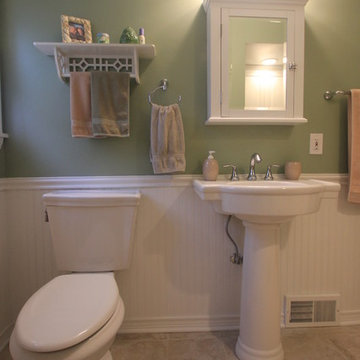
West Construction LLC
Mid-sized traditional bathroom in Cleveland with green walls, a pedestal sink, beige floor, an alcove tub, a shower/bathtub combo, a shower curtain, a two-piece toilet, raised-panel cabinets and white cabinets.
Mid-sized traditional bathroom in Cleveland with green walls, a pedestal sink, beige floor, an alcove tub, a shower/bathtub combo, a shower curtain, a two-piece toilet, raised-panel cabinets and white cabinets.
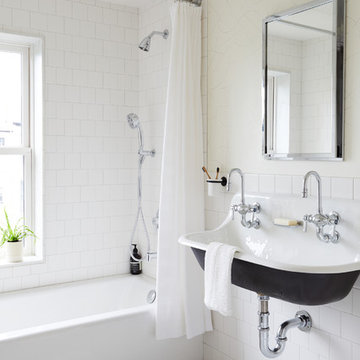
Nicole Franzen
Transitional bathroom in New York with a shower/bathtub combo, white tile, white walls, mosaic tile floors, a trough sink, white floor and a shower curtain.
Transitional bathroom in New York with a shower/bathtub combo, white tile, white walls, mosaic tile floors, a trough sink, white floor and a shower curtain.
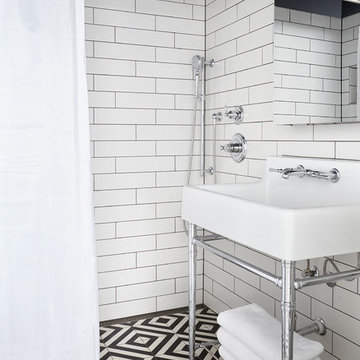
Inspiration for a small beach style 3/4 wet room bathroom in Nashville with white tile, ceramic floors, subway tile, a console sink, multi-coloured floor and a shower curtain.
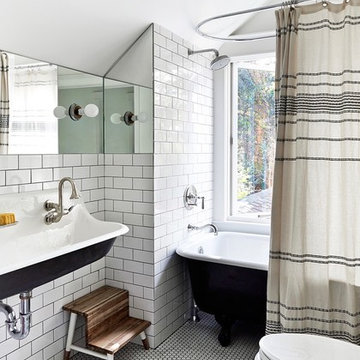
This is an example of a beach style bathroom in Los Angeles with a claw-foot tub, a shower/bathtub combo, white tile, subway tile, white walls, a trough sink, white floor and a shower curtain.
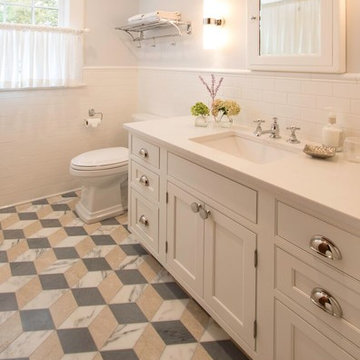
The hall bath was reorganized slightly. For years, the toilet greeted you as the first view as you ascended the stairs from the first floor. The toilet is now rotated 90 degrees. and the window was relocated from the original back of the house where the primary bathroom is to the side of the house. The original medicine chest/mirror was re-finished and a 60" vanity with storage replaced the pedestal sink that served the family of 5 for years. The same floors and color scheme was used in both the newly renovated hall bath and the Primary Bath...keeping the vocabulary of the relatively small home consistent. Waterworks facets complete the look and honor the period of the home.
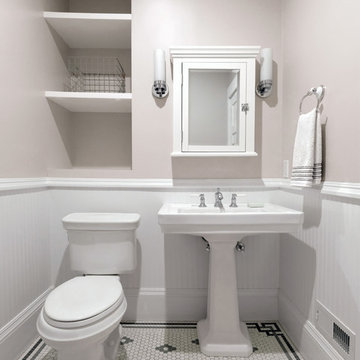
We turned a ground floor garage storage area into a guest suite including this full bathroom. The home owners chose victorian finishes and fixtures to create a seamless feel with the rest of their home.
Photography & Styling: Sarah E Owen
https://sarahowenstudio.com/
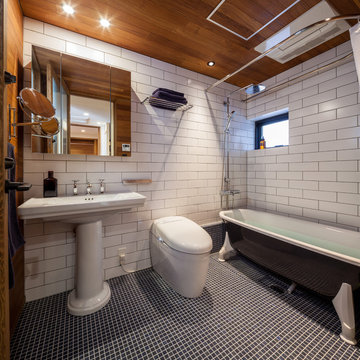
Inspiration for a contemporary bathroom in Osaka with a claw-foot tub, a shower/bathtub combo, a wall-mount toilet, white tile, subway tile, mosaic tile floors, a pedestal sink and a shower curtain.
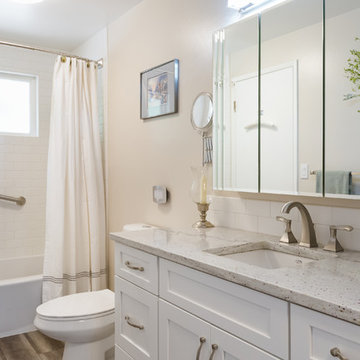
After
Waypoint Cabinets 410F maple Linen painted with white subway tile for shower walls, glacier white granite top with subway tile backsplash, and Coretec LVP flooring
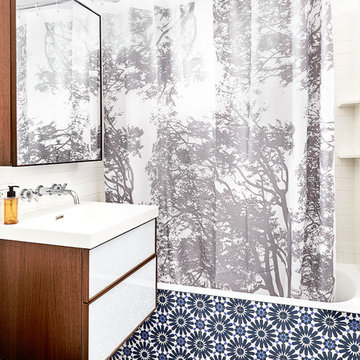
Alyssa Kirsten
Photo of a small contemporary bathroom in New York with flat-panel cabinets, multi-coloured tile, white walls, a drop-in sink, multi-coloured floor, a shower curtain, white cabinets, a drop-in tub, a shower/bathtub combo, a one-piece toilet, concrete floors and engineered quartz benchtops.
Photo of a small contemporary bathroom in New York with flat-panel cabinets, multi-coloured tile, white walls, a drop-in sink, multi-coloured floor, a shower curtain, white cabinets, a drop-in tub, a shower/bathtub combo, a one-piece toilet, concrete floors and engineered quartz benchtops.
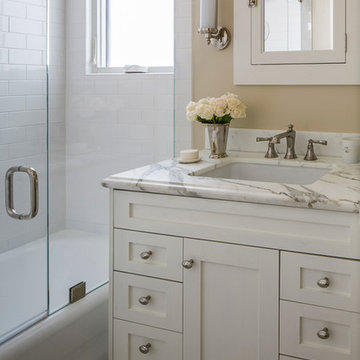
Designed by Tres McKinney Designs
Photos by Andrew McKenny
This is an example of a mid-sized traditional master bathroom in San Francisco with shaker cabinets, white cabinets, an alcove tub, subway tile, beige walls, an undermount sink, marble benchtops, an alcove shower, white tile, mosaic tile floors, white floor and a shower curtain.
This is an example of a mid-sized traditional master bathroom in San Francisco with shaker cabinets, white cabinets, an alcove tub, subway tile, beige walls, an undermount sink, marble benchtops, an alcove shower, white tile, mosaic tile floors, white floor and a shower curtain.
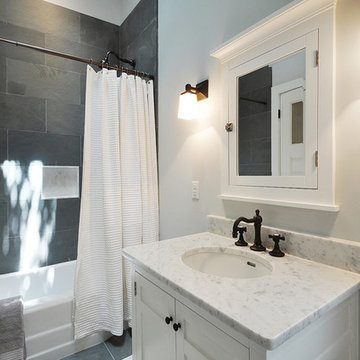
Home was a personal purchase which including gutting the original 900sq ft. structure and marrying a seamless 1100 sq foot addition. Home’s identity was transformed into a modern, livable, craftsman inspired private residence.
Read more about this project here: http://www.statesman.com/news/business/real-estate/whats-new-travis-heights-bungalow-redone-1/nRdt9/
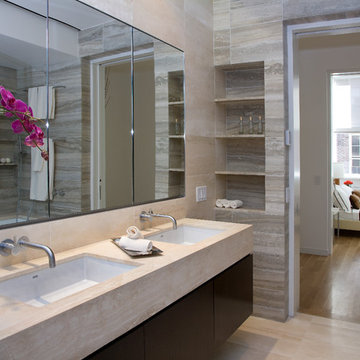
Inspiration for a large contemporary 3/4 bathroom in New York with an undermount sink, beige floor, flat-panel cabinets, dark wood cabinets, an alcove tub, a shower/bathtub combo, beige tile, porcelain tile, beige walls, porcelain floors, quartzite benchtops, a shower curtain and beige benchtops.
Bathroom Design Ideas with a Shower Curtain
1

