All Wall Tile Bathroom Design Ideas with a Shower Curtain
Refine by:
Budget
Sort by:Popular Today
61 - 80 of 21,251 photos
Item 1 of 3
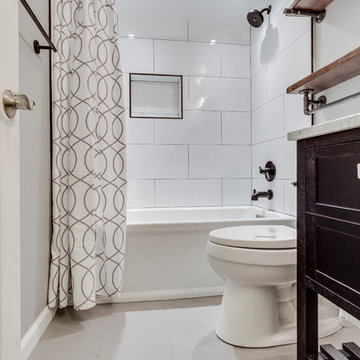
Photo of a small transitional 3/4 bathroom in DC Metro with furniture-like cabinets, dark wood cabinets, an alcove tub, a shower/bathtub combo, a two-piece toilet, white tile, porcelain tile, grey walls, an undermount sink, marble benchtops, white floor, a shower curtain and grey benchtops.
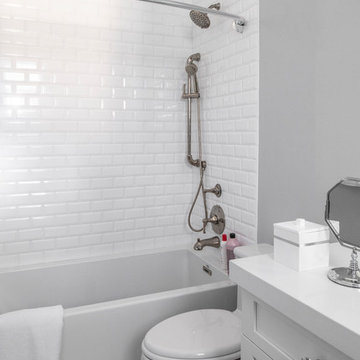
Bright, white, and clean are the key words in this teenage girl's bathroom. A large vanity with make up station provides ample storage and a great place to prepare for the day. Beveled subway tiles line the bath/shower combo.
White porcelain marble-look floor tiles.
Stephen Allen Photography
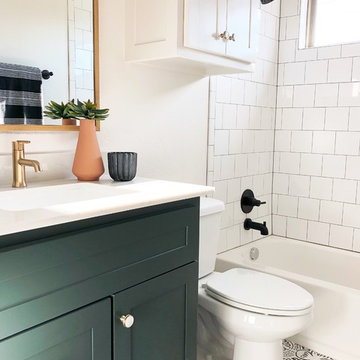
Inspiration for a mid-sized transitional 3/4 bathroom in Oklahoma City with shaker cabinets, green cabinets, an alcove tub, a shower/bathtub combo, a one-piece toilet, white tile, subway tile, white walls, cement tiles, an undermount sink, quartzite benchtops, white floor, a shower curtain and white benchtops.
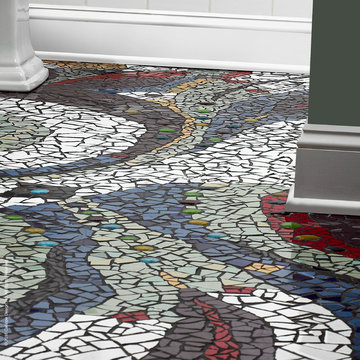
A whole-condo makeover in the works. As projects got underway, I was asked to collaborate and design this abstract mosaic floor. The overall interior design and decor is artfully eclectic so why wouldn’t the bathroom be too! It certainly raised eyebrows. It creates a fun ambience even in the most quiet places custom-tailored to their style.
The mosaic was design with organic shapes intertwined to create flow like water moving. In some parts of floor; it almost seemed figurative.
Floor designs can translate into mosaic carpets and medallions for the foyer, family room, sun room; wherever the heart desires. They are also
a unique way to ground the decor and embellish office spaces too.
The possibilities are endless.
To have a Legacy Art Installation designed for your space, please email Caryn at caryn@calliopedesign.com
Photographer: Emily Hindin
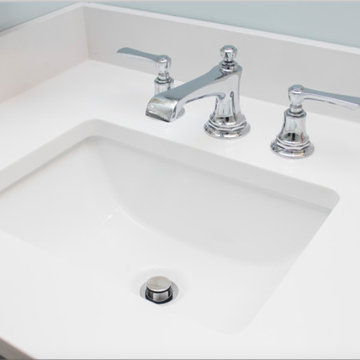
Design ideas for a mid-sized traditional master bathroom in Providence with recessed-panel cabinets, blue cabinets, an alcove tub, a shower/bathtub combo, a two-piece toilet, white tile, marble, blue walls, marble floors, an undermount sink, engineered quartz benchtops, white floor and a shower curtain.
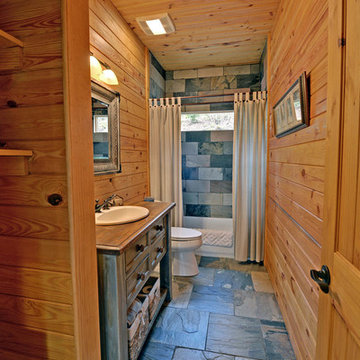
This bathroom features a slate tile floor and tub surround with a wooden vanity to create a warm cabin style decor.
Photo of a mid-sized country master bathroom in Other with furniture-like cabinets, distressed cabinets, an alcove tub, a shower/bathtub combo, a two-piece toilet, multi-coloured tile, slate, brown walls, slate floors, a drop-in sink, wood benchtops, multi-coloured floor and a shower curtain.
Photo of a mid-sized country master bathroom in Other with furniture-like cabinets, distressed cabinets, an alcove tub, a shower/bathtub combo, a two-piece toilet, multi-coloured tile, slate, brown walls, slate floors, a drop-in sink, wood benchtops, multi-coloured floor and a shower curtain.
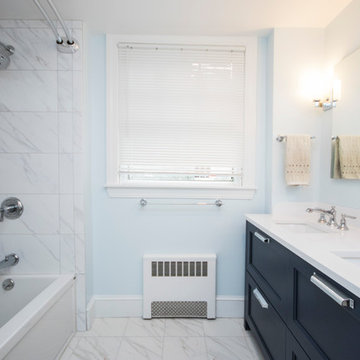
This is an example of a mid-sized modern master bathroom in Providence with beaded inset cabinets, blue cabinets, a drop-in tub, an open shower, a one-piece toilet, white tile, ceramic tile, blue walls, ceramic floors, an undermount sink, tile benchtops, white floor and a shower curtain.
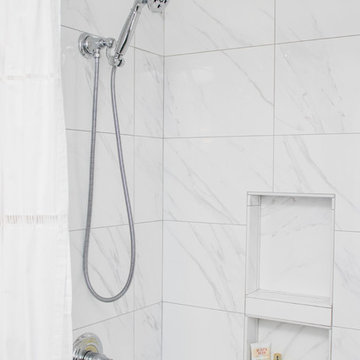
Mid-sized modern master bathroom in Providence with beaded inset cabinets, blue cabinets, a drop-in tub, an open shower, a one-piece toilet, white tile, ceramic tile, blue walls, ceramic floors, an undermount sink, tile benchtops, white floor and a shower curtain.
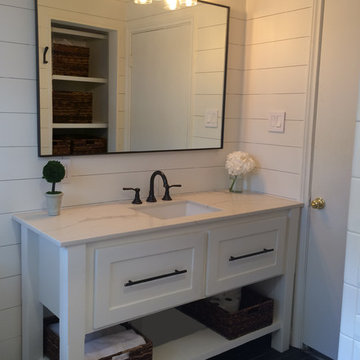
Photo of a mid-sized scandinavian 3/4 bathroom in Houston with furniture-like cabinets, white cabinets, an alcove tub, a shower/bathtub combo, a two-piece toilet, white tile, white walls, slate floors, an undermount sink, marble benchtops, black floor, a shower curtain and subway tile.
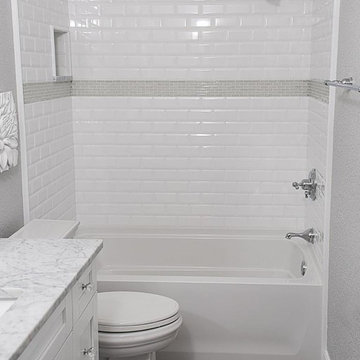
Design ideas for a mid-sized modern bathroom in Tampa with shaker cabinets, white cabinets, an alcove tub, a shower/bathtub combo, a one-piece toilet, white tile, subway tile, grey walls, an undermount sink, marble benchtops, grey floor and a shower curtain.
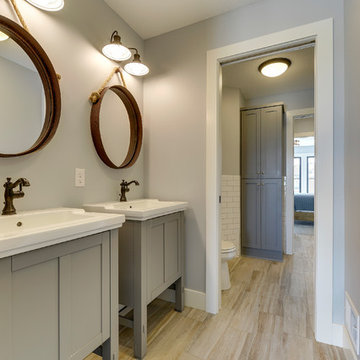
Jack & Jill Bathroom
Photo of a mid-sized country kids bathroom in Minneapolis with an alcove tub, an alcove shower, a one-piece toilet, white tile, subway tile, grey walls, porcelain floors, an integrated sink, solid surface benchtops, brown floor, a shower curtain, shaker cabinets and grey cabinets.
Photo of a mid-sized country kids bathroom in Minneapolis with an alcove tub, an alcove shower, a one-piece toilet, white tile, subway tile, grey walls, porcelain floors, an integrated sink, solid surface benchtops, brown floor, a shower curtain, shaker cabinets and grey cabinets.
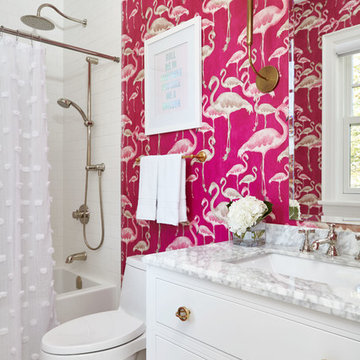
Photo of a transitional kids bathroom in Toronto with white cabinets, an alcove tub, a shower/bathtub combo, a one-piece toilet, pink walls, mosaic tile floors, an undermount sink, quartzite benchtops, white floor, a shower curtain, white tile, subway tile and flat-panel cabinets.
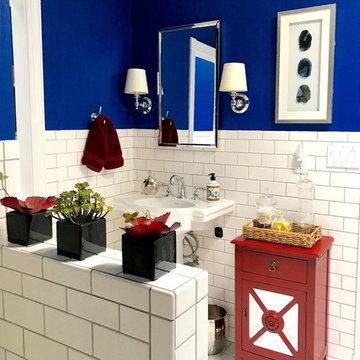
The wall in the entry hall is now beautifully done in a Venetian finish - red was selected as an accent wall to compliment the touches of red in the living room. New wall sconces were selected (Houzz); the art - which was previously over the fireplace in his former home - was placed on the wall. The bench cushion was reupholstered and pillows were placed on the bench to soften the look. A lovely introduction to his special home.
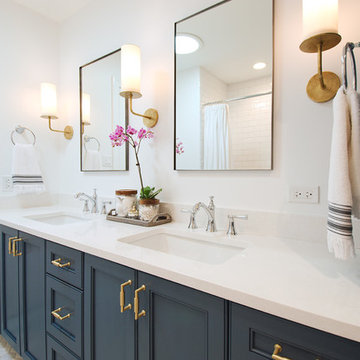
By Thrive Design Group
Mid-sized transitional bathroom in Chicago with blue cabinets, an alcove tub, an alcove shower, a two-piece toilet, white tile, ceramic tile, white walls, marble floors, an undermount sink, engineered quartz benchtops, white floor, a shower curtain and recessed-panel cabinets.
Mid-sized transitional bathroom in Chicago with blue cabinets, an alcove tub, an alcove shower, a two-piece toilet, white tile, ceramic tile, white walls, marble floors, an undermount sink, engineered quartz benchtops, white floor, a shower curtain and recessed-panel cabinets.
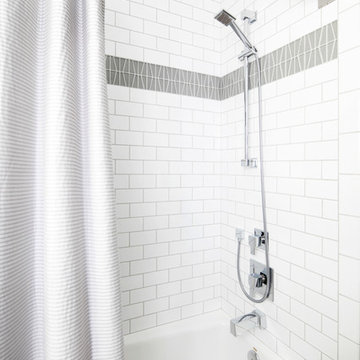
Thomas Grady Photography
Photo of a mid-sized midcentury bathroom in Omaha with flat-panel cabinets, medium wood cabinets, a drop-in tub, a shower/bathtub combo, a two-piece toilet, white tile, subway tile, white walls, an undermount sink, quartzite benchtops, beige floor and a shower curtain.
Photo of a mid-sized midcentury bathroom in Omaha with flat-panel cabinets, medium wood cabinets, a drop-in tub, a shower/bathtub combo, a two-piece toilet, white tile, subway tile, white walls, an undermount sink, quartzite benchtops, beige floor and a shower curtain.
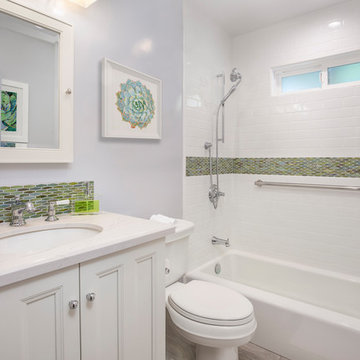
This design / build project in Redondo Beach, CA. focused on a family’s hall bathroom. There were multiple reasons that the homeowners decided to start this project but the issue that was most pressing was water damage from the shower. The homeowners knew it needed to be addressed ASAP. As long as a remodel was going to be completed they felt that it was time to address the layout as well. It was not efficient in its original state. Since bathrooms work so hard it was important that the remodel resolve this issue as well. The homeowners were also interested in new finishes.
Desiring something more light and fresh with a coastal feel we began reimagining the layout. The before and after pictures explain it best but basically the new shower was placed against the wall where there previously was a toilet and window. The location and size of the window was changed as well. The shower is now a three wall alcove with grab bars to allow the homeowners to age in place. The white subway tile is accented by a mosaic tile in the homeowners’ favorite coastal shades. The light and beachy feel is reinforced with the grey ceramic tile floor. The vanity is a furniture-style with details like decorative feet. The space is tied together with a backsplash that matches the border in the shower.
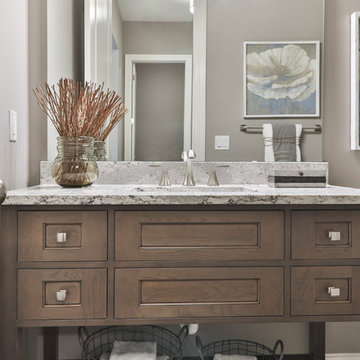
This is an example of a mid-sized transitional 3/4 bathroom in St Louis with shaker cabinets, dark wood cabinets, an alcove tub, a shower/bathtub combo, a two-piece toilet, white tile, porcelain tile, beige walls, vinyl floors, an undermount sink, granite benchtops, grey floor and a shower curtain.
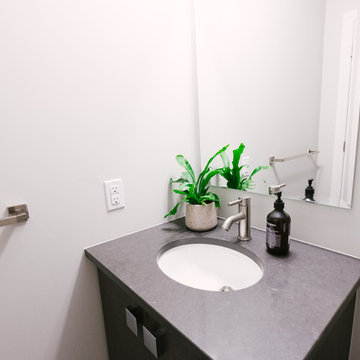
Christian Mackie
Design ideas for a mid-sized contemporary 3/4 bathroom in Ottawa with flat-panel cabinets, black cabinets, grey walls, porcelain floors, an undermount sink, solid surface benchtops, multi-coloured floor, an alcove tub, a shower/bathtub combo, a two-piece toilet, white tile, porcelain tile and a shower curtain.
Design ideas for a mid-sized contemporary 3/4 bathroom in Ottawa with flat-panel cabinets, black cabinets, grey walls, porcelain floors, an undermount sink, solid surface benchtops, multi-coloured floor, an alcove tub, a shower/bathtub combo, a two-piece toilet, white tile, porcelain tile and a shower curtain.
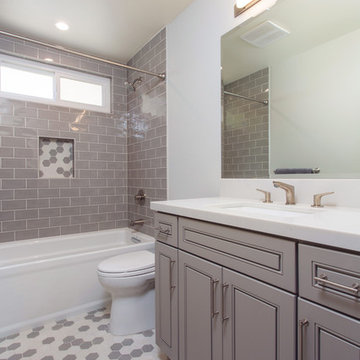
Gray tones playfulness a kid’s bathroom in Oak Park.
This bath was design with kids in mind but still to have the aesthetic lure of a beautiful guest bathroom.
The flooring is made out of gray and white hexagon tiles with different textures to it, creating a playful puzzle of colors and creating a perfect anti slippery surface for kids to use.
The walls tiles are 3x6 gray subway tile with glossy finish for an easy to clean surface and to sparkle with the ceiling lighting layout.
A semi-modern vanity design brings all the colors together with darker gray color and quartz countertop.
In conclusion a bathroom for everyone to enjoy and admire.
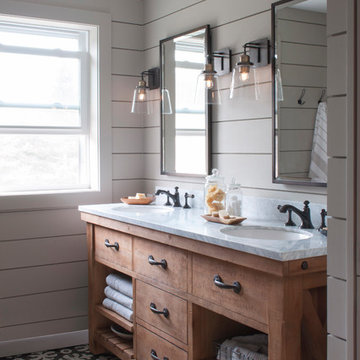
This stylish update for a family bathroom in a Vermont country house involved a complete reconfiguration of the layout to allow for a built-in linen closet, a 42" wide soaking tub/shower and a double vanity. The reclaimed pine vanity and iron hardware play off the patterned tile floor and ship lap walls for a contemporary eclectic mix.
All Wall Tile Bathroom Design Ideas with a Shower Curtain
4

