All Wall Treatments Bathroom Design Ideas with a Shower Curtain
Refine by:
Budget
Sort by:Popular Today
81 - 100 of 1,453 photos
Item 1 of 3

Small traditional bathroom in New Orleans with a claw-foot tub, a shower/bathtub combo, a one-piece toilet, travertine floors, a pedestal sink, a shower curtain, a single vanity, a floating vanity, wood and wood walls.

We completed a full refurbishment and the interior design of this bathroom in a family country home in Hampshire.
Inspiration for a mid-sized country kids bathroom in Hampshire with a freestanding tub, a shower/bathtub combo, a wall-mount toilet, grey walls, dark hardwood floors, a pedestal sink, black floor, a shower curtain, a single vanity, exposed beam and brick walls.
Inspiration for a mid-sized country kids bathroom in Hampshire with a freestanding tub, a shower/bathtub combo, a wall-mount toilet, grey walls, dark hardwood floors, a pedestal sink, black floor, a shower curtain, a single vanity, exposed beam and brick walls.
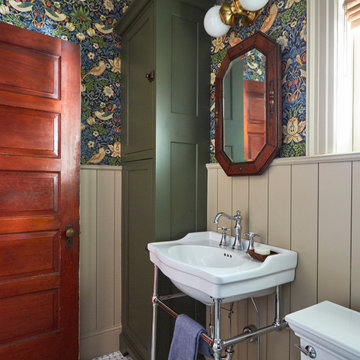
Download our free ebook, Creating the Ideal Kitchen. DOWNLOAD NOW
This client came to us in a bit of a panic when she realized that she really wanted her bathroom to be updated by March 1st due to having 2 daughters getting married in the spring and one graduating. We were only about 5 months out from that date, but decided we were up for the challenge.
The beautiful historical home was built in 1896 by an ornithologist (bird expert), so we took our cues from that as a starting point. The flooring is a vintage basket weave of marble and limestone, the shower walls of the tub shower conversion are clad in subway tile with a vintage feel. The lighting, mirror and plumbing fixtures all have a vintage vibe that feels both fitting and up to date. To give a little of an eclectic feel, we chose a custom green paint color for the linen cabinet, mushroom paint for the ship lap paneling that clads the walls and selected a vintage mirror that ties in the color from the existing door trim. We utilized some antique trim from the home for the wainscot cap for more vintage flavor.
The drama in the bathroom comes from the wallpaper and custom shower curtain, both in William Morris’s iconic “Strawberry Thief” print that tells the story of thrushes stealing fruit, so fitting for the home’s history. There is a lot of this pattern in a very small space, so we were careful to make sure the pattern on the wallpaper and shower curtain aligned.
A sweet little bird tie back for the shower curtain completes the story...
Designed by: Susan Klimala, CKD, CBD
Photography by: Michael Kaskel
For more information on kitchen and bath design ideas go to: www.kitchenstudio-ge.com
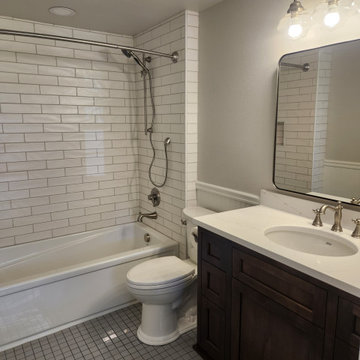
This thoughtfully remodeled space combines contemporary design elements with rustic charm. The clean lines and minimalist features create a modern aesthetic while maintaining a farmhouse's cozy and inviting atmosphere. With a new tub for relaxation and rejuvenation, white subway tile shower walls for a timeless look, heated flooring for ultimate comfort, and a stained oak vanity that adds warmth and character, this bathroom perfectly blends the best of both worlds. The white quartz countertop provides a touch of sophistication and durability.
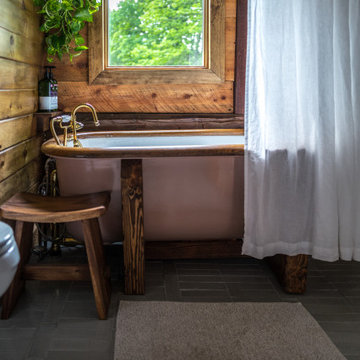
The warm finishes in this rustic bathroom perfectly pair with our nuanced neutral Glazed Think Brick floor in Elk.
DESIGN
Danielle & Ely Franko
PHOTOS
Danielle & Ely Franko
Tile Shown: Glazed Thin Brick in Elk
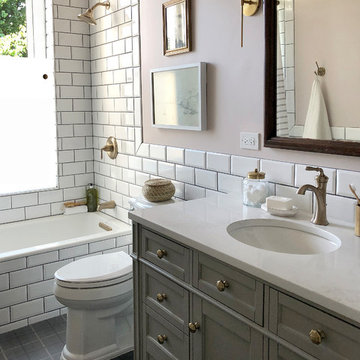
This bathroom is shared by 1 girl and 2 boys so it was important to balance their preferences. A darker plaid tiled floor with a lighter blush colored wall was the perfect balance.

Going from a plum 60s bath and turning it into a natural and organic spa. Custom millwork and new shaker style doors and drawers helped create a new artistic vibe. A new natural color palette was introduced to the space to brighten up the space, while still conveying a room full of personality.
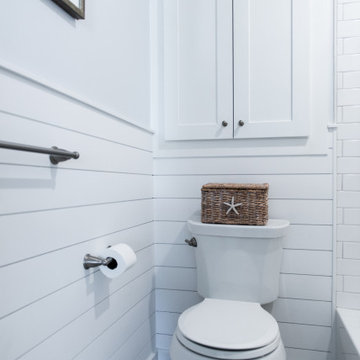
Design ideas for a small beach style master bathroom in Philadelphia with shaker cabinets, white cabinets, an alcove tub, a shower/bathtub combo, a two-piece toilet, gray tile, stone tile, ceramic floors, an undermount sink, engineered quartz benchtops, a shower curtain, white benchtops, a niche, a single vanity, a built-in vanity and planked wall panelling.
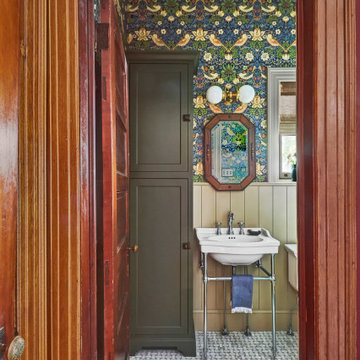
Download our free ebook, Creating the Ideal Kitchen. DOWNLOAD NOW
This client came to us in a bit of a panic when she realized that she really wanted her bathroom to be updated by March 1st due to having 2 daughters getting married in the spring and one graduating. We were only about 5 months out from that date, but decided we were up for the challenge.
The beautiful historical home was built in 1896 by an ornithologist (bird expert), so we took our cues from that as a starting point. The flooring is a vintage basket weave of marble and limestone, the shower walls of the tub shower conversion are clad in subway tile with a vintage feel. The lighting, mirror and plumbing fixtures all have a vintage vibe that feels both fitting and up to date. To give a little of an eclectic feel, we chose a custom green paint color for the linen cabinet, mushroom paint for the ship lap paneling that clads the walls and selected a vintage mirror that ties in the color from the existing door trim. We utilized some antique trim from the home for the wainscot cap for more vintage flavor.
The drama in the bathroom comes from the wallpaper and custom shower curtain, both in William Morris’s iconic “Strawberry Thief” print that tells the story of thrushes stealing fruit, so fitting for the home’s history. There is a lot of this pattern in a very small space, so we were careful to make sure the pattern on the wallpaper and shower curtain aligned.
A sweet little bird tie back for the shower curtain completes the story...
Designed by: Susan Klimala, CKD, CBD
Photography by: Michael Kaskel
For more information on kitchen and bath design ideas go to: www.kitchenstudio-ge.com
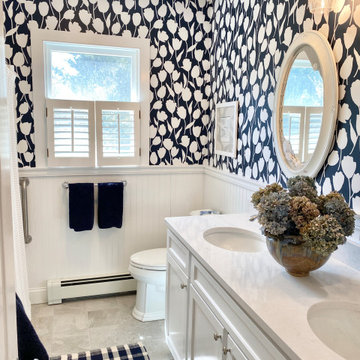
A classic full bathroom with flair on Cape Cod.
Design ideas for a mid-sized beach style bathroom in Boston with recessed-panel cabinets, white cabinets, a drop-in tub, a shower/bathtub combo, a two-piece toilet, multi-coloured tile, multi-coloured walls, cement tiles, an undermount sink, engineered quartz benchtops, grey floor, a shower curtain, white benchtops, a double vanity, a built-in vanity and wallpaper.
Design ideas for a mid-sized beach style bathroom in Boston with recessed-panel cabinets, white cabinets, a drop-in tub, a shower/bathtub combo, a two-piece toilet, multi-coloured tile, multi-coloured walls, cement tiles, an undermount sink, engineered quartz benchtops, grey floor, a shower curtain, white benchtops, a double vanity, a built-in vanity and wallpaper.
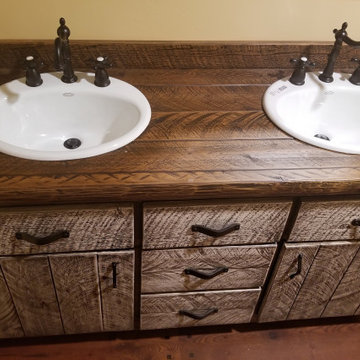
Inspiration for a mid-sized country master bathroom in Other with furniture-like cabinets, medium wood cabinets, a claw-foot tub, a shower/bathtub combo, a two-piece toilet, yellow walls, medium hardwood floors, a drop-in sink, wood benchtops, brown floor, a shower curtain, brown benchtops, a double vanity, a freestanding vanity and panelled walls.
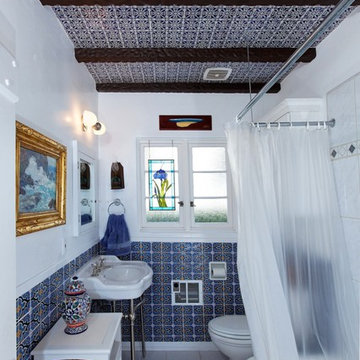
Photo of a mediterranean bathroom in San Diego with a console sink, blue tile and a shower curtain.
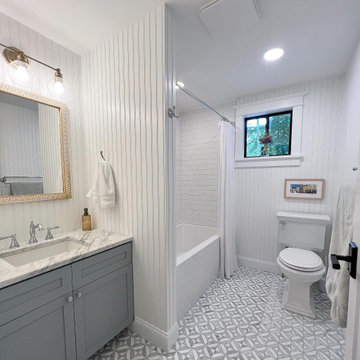
Crisp & Clean bathroom remodel. Floor to Ceiling beadboard, marble floors, deep soaking tub & lots of white!
Photo of a mid-sized traditional bathroom in Boston with shaker cabinets, blue cabinets, a shower/bathtub combo, white tile, subway tile, white walls, marble floors, marble benchtops, a shower curtain, a single vanity, a built-in vanity and decorative wall panelling.
Photo of a mid-sized traditional bathroom in Boston with shaker cabinets, blue cabinets, a shower/bathtub combo, white tile, subway tile, white walls, marble floors, marble benchtops, a shower curtain, a single vanity, a built-in vanity and decorative wall panelling.
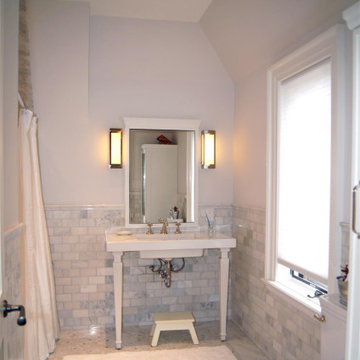
Mid-sized traditional 3/4 bathroom in Toronto with white cabinets, a drop-in tub, a shower/bathtub combo, a one-piece toilet, white tile, marble, white walls, marble floors, an integrated sink, marble benchtops, white floor, a shower curtain, white benchtops, a niche, a single vanity and a freestanding vanity.

Small modern bathroom in Calgary with shaker cabinets, black cabinets, an alcove tub, a shower/bathtub combo, a one-piece toilet, white tile, ceramic tile, white walls, vinyl floors, an undermount sink, solid surface benchtops, brown floor, a shower curtain, white benchtops, a niche, a single vanity, a freestanding vanity and decorative wall panelling.
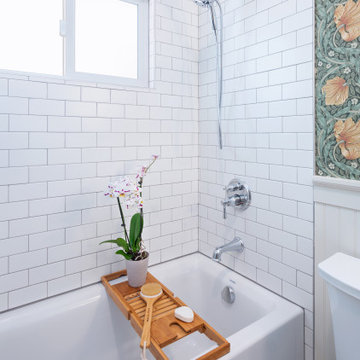
An Arts & Crafts Bungalow is one of my favorite styles of homes. We have quite a few of them in our Stockton Mid-Town area. And when C&L called us to help them remodel their 1923 American Bungalow, I was beyond thrilled.
As per usual, when we get a new inquiry, we quickly Google the project location while we are talking to you on the phone. My excitement escalated when I saw the Google Earth Image of the sweet Sage Green bungalow in Mid-Town Stockton. "Yes, we would be interested in working with you," I said trying to keep my cool.
But what made it even better was meeting C&L and touring their home, because they are the nicest young couple, eager to make their home period perfect. Unfortunately, it had been slightly molested by some bad house-flippers, and we needed to bring the bathroom back to it "roots."
We knew we had to banish the hideous brown tile and cheap vanity quickly. But C&L complained about the condensation problems and the constant fight with mold. This immediately told me that improper remodeling had occurred and we needed to remedy that right away.
The Before: Frustrations with a Botched Remodel
The bathroom needed to be brought back to period appropriate design with all the functionality of a modern bathroom. We thought of things like marble countertop, white mosaic floor tiles, white subway tile, board and batten molding, and of course a fabulous wallpaper.
This small (and only) bathroom on a tight budget required a little bit of design sleuthing to figure out how we could get the proper look and feel. Our goal was to determine where to splurge and where to economize and how to complete the remodel as quickly as possible because C&L would have to move out while construction was going on.
The Process: Hard Work to Remedy Design and Function
During our initial design study, (which included 2 hours in the owners’ home), we noticed framed images of William Morris Arts and Crafts textile patterns and knew this would be our design inspiration. We presented C&L with three options and they quickly selected the Pimpernel Design Concept.
We had originally selected the Black and Olive colors with a black vanity, mirror, and black and white floor tile. C&L liked it but weren’t quite sure about the black, We went back to the drawing board and decided the William & Co Pimpernel Wallpaper in Bayleaf and Manilla color with a softer gray painted vanity and mirror and white floor tile was more to their liking.
After the Design Concept was approved, we went to work securing the building permit, procuring all the elements, and scheduling our trusted tradesmen to perform the work.
We did uncover some shoddy work by the flippers such as live electrical wires hidden behind the wall, plumbing venting cut-off and buried in the walls (hence the constant dampness), the tub barely balancing on two fence boards across the floor joist, and no insulation on the exterior wall.
All of the previous blunders were fixed and the bathroom put back to its previous glory. We could feel the house thanking us for making it pretty again.
The After Reveal: Cohesive Design Decisions
We selected a simple white subway tile for the tub/shower. This is always classic and in keeping with the style of the house.
We selected a pre-fab vanity and mirror, but they look rich with the quartz countertop. There is much more storage in this small vanity than you would think.
The Transformation: A Period Perfect Refresh
We began the remodel just as the pandemic reared and stay-in-place orders went into effect. As C&L were already moved out and living with relatives, we got the go-ahead from city officials to get the work done (after all, how can you shelter in place without a bathroom?).
All our tradesmen were scheduled to work so that only one crew was on the job site at a time. We stayed on the original schedule with only a one week delay.
The end result is the sweetest little bathroom I've ever seen (and I can't wait to start work on C&L's kitchen next).
Thank you for joining me in this project transformation. I hope this inspired you to think about being creative with your design projects, determining what works best in keeping with the architecture of your space, and carefully assessing how you can have the best life in your home.
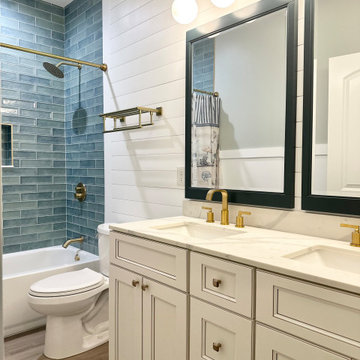
This is an example of a mid-sized country kids bathroom in Charleston with beige cabinets, a drop-in tub, a shower/bathtub combo, a one-piece toilet, blue tile, subway tile, white walls, an undermount sink, engineered quartz benchtops, a shower curtain, white benchtops, a niche, a double vanity, a built-in vanity and planked wall panelling.

The existing bathroom only had a bathtub. We added a shower, which gave us the opportunity to use this gorgeous, green tile. With a tight budget, we brought in an off-the-shelf floating vanity to save money but finished it off with an upgraded faucet and gorgeous, solid brass hardware. We also brought in marble, penny tile on the floors for a bit of luxury.

Photographer: Marit Williams Photography
Small traditional bathroom in Other with an alcove tub, an alcove shower, a bidet, white tile, subway tile, blue walls, porcelain floors, a console sink, white floor, a shower curtain, white benchtops, a single vanity, a freestanding vanity and decorative wall panelling.
Small traditional bathroom in Other with an alcove tub, an alcove shower, a bidet, white tile, subway tile, blue walls, porcelain floors, a console sink, white floor, a shower curtain, white benchtops, a single vanity, a freestanding vanity and decorative wall panelling.

Inspiration for a small eclectic kids bathroom in Other with shaker cabinets, white cabinets, an alcove tub, a two-piece toilet, blue tile, mosaic tile, multi-coloured walls, ceramic floors, an undermount sink, engineered quartz benchtops, green floor, a shower curtain, white benchtops, a single vanity, a freestanding vanity and wallpaper.
All Wall Treatments Bathroom Design Ideas with a Shower Curtain
5