Bathroom Design Ideas with a Shower Seat and a Floating Vanity
Refine by:
Budget
Sort by:Popular Today
21 - 40 of 4,104 photos
Item 1 of 3
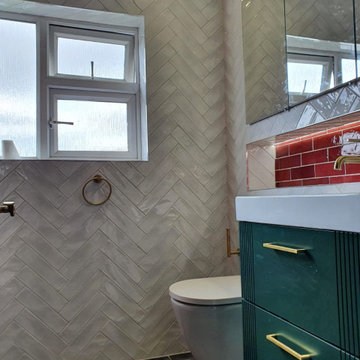
This bathroom from Castleknock has a contemporary feel with its clean grid-like lines on White & Red metro tiles.
We have a 'Dark emerald' unit fitted giving this bathroom a fresh look.
Designed - Supplied - Installed by our market-leading team.
Ripples - Relaxing in Luxury
⭐⭐⭐⭐⭐
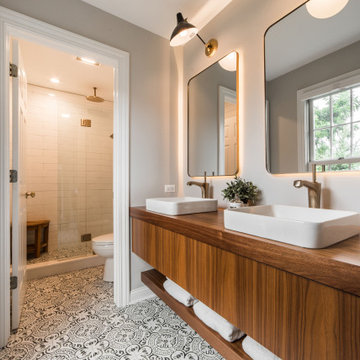
Design ideas for a transitional 3/4 bathroom in Chicago with flat-panel cabinets, brown cabinets, an alcove shower, white tile, grey walls, a vessel sink, wood benchtops, multi-coloured floor, a sliding shower screen, brown benchtops, a shower seat, a double vanity and a floating vanity.

Inspiration for a large country master bathroom in DC Metro with flat-panel cabinets, brown cabinets, a claw-foot tub, an open shower, a one-piece toilet, gray tile, ceramic tile, white walls, medium hardwood floors, a drop-in sink, engineered quartz benchtops, brown floor, an open shower, white benchtops, a shower seat, a double vanity and a floating vanity.
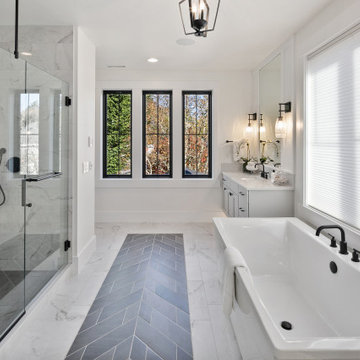
The Kelso's Primary Bathroom boasts a sophisticated and sleek design with its black cabinet and drawer hardware, pendant lighting, and plumbing fixtures, adding a touch of modern elegance to the space. The standout feature of the bathroom is the black tile chevron detail floor, which creates a bold and captivating visual effect. The black windows further enhance the contemporary aesthetic while allowing natural light to flood the room. The glass shower door adds a sense of openness and showcases the beautifully designed shower area. The gray cabinets offer ample storage space and provide a subtle contrast against the predominantly white backdrop. The white freestanding tub serves as a luxurious centerpiece, inviting relaxation and tranquility. The white wainscoting and walls contribute to a clean and timeless ambiance, creating a bright and airy atmosphere. The Kelso's Primary Bathroom is a harmonious blend of modern sophistication and classic charm, providing a luxurious retreat within the home.
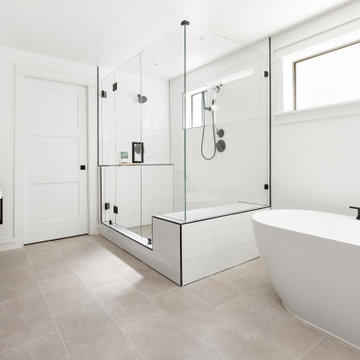
While the majority of APD designs are created to meet the specific and unique needs of the client, this whole home remodel was completed in partnership with Black Sheep Construction as a high end house flip. From space planning to cabinet design, finishes to fixtures, appliances to plumbing, cabinet finish to hardware, paint to stone, siding to roofing; Amy created a design plan within the contractor’s remodel budget focusing on the details that would be important to the future home owner. What was a single story house that had fallen out of repair became a stunning Pacific Northwest modern lodge nestled in the woods!
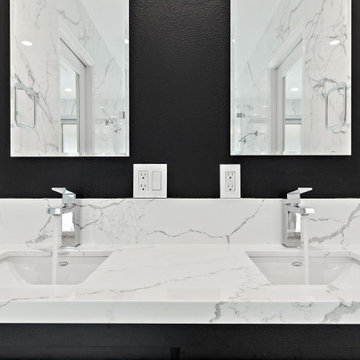
Complete bathroom renovation.
Design ideas for a mid-sized modern master bathroom in San Francisco with flat-panel cabinets, black cabinets, a corner shower, a one-piece toilet, black and white tile, ceramic tile, white walls, ceramic floors, an undermount sink, engineered quartz benchtops, white floor, a hinged shower door, white benchtops, a shower seat, a double vanity and a floating vanity.
Design ideas for a mid-sized modern master bathroom in San Francisco with flat-panel cabinets, black cabinets, a corner shower, a one-piece toilet, black and white tile, ceramic tile, white walls, ceramic floors, an undermount sink, engineered quartz benchtops, white floor, a hinged shower door, white benchtops, a shower seat, a double vanity and a floating vanity.
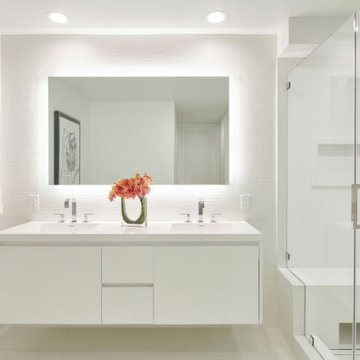
Inspiration for a contemporary master bathroom in Los Angeles with flat-panel cabinets, white cabinets, an alcove shower, white tile, porcelain tile, white walls, porcelain floors, an integrated sink, solid surface benchtops, white floor, a hinged shower door, white benchtops, a shower seat, a double vanity and a floating vanity.
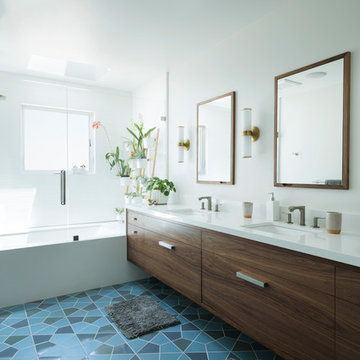
Walnut vanity cabinet. Fireclay blue, mosaic tile on the floor. Light and bright, modern master bath.
Photo of a mid-sized modern master bathroom in San Francisco with flat-panel cabinets, medium wood cabinets, a corner tub, a shower/bathtub combo, a one-piece toilet, white tile, mosaic tile, white walls, ceramic floors, an undermount sink, engineered quartz benchtops, blue floor, a hinged shower door, white benchtops, a shower seat, a double vanity and a floating vanity.
Photo of a mid-sized modern master bathroom in San Francisco with flat-panel cabinets, medium wood cabinets, a corner tub, a shower/bathtub combo, a one-piece toilet, white tile, mosaic tile, white walls, ceramic floors, an undermount sink, engineered quartz benchtops, blue floor, a hinged shower door, white benchtops, a shower seat, a double vanity and a floating vanity.

This full home mid-century remodel project is in an affluent community perched on the hills known for its spectacular views of Los Angeles. Our retired clients were returning to sunny Los Angeles from South Carolina. Amidst the pandemic, they embarked on a two-year-long remodel with us - a heartfelt journey to transform their residence into a personalized sanctuary.
Opting for a crisp white interior, we provided the perfect canvas to showcase the couple's legacy art pieces throughout the home. Carefully curating furnishings that complemented rather than competed with their remarkable collection. It's minimalistic and inviting. We created a space where every element resonated with their story, infusing warmth and character into their newly revitalized soulful home.

contemporary bath with adjacent courtyard
Large contemporary master bathroom in San Francisco with flat-panel cabinets, light wood cabinets, a freestanding tub, an alcove shower, a wall-mount toilet, white tile, white walls, terrazzo floors, an undermount sink, marble benchtops, white floor, a hinged shower door, blue benchtops, a shower seat, a double vanity, a floating vanity and vaulted.
Large contemporary master bathroom in San Francisco with flat-panel cabinets, light wood cabinets, a freestanding tub, an alcove shower, a wall-mount toilet, white tile, white walls, terrazzo floors, an undermount sink, marble benchtops, white floor, a hinged shower door, blue benchtops, a shower seat, a double vanity, a floating vanity and vaulted.
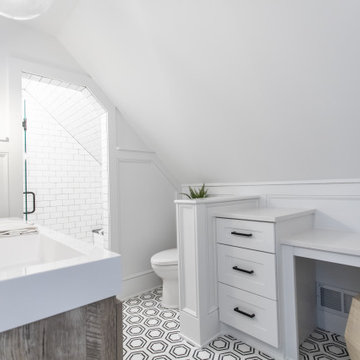
Master bath room renovation. Added master suite in attic space.
Large transitional master bathroom in Minneapolis with flat-panel cabinets, light wood cabinets, a corner shower, a two-piece toilet, white tile, ceramic tile, white walls, marble floors, a wall-mount sink, tile benchtops, black floor, a hinged shower door, white benchtops, a shower seat, a double vanity, a floating vanity and decorative wall panelling.
Large transitional master bathroom in Minneapolis with flat-panel cabinets, light wood cabinets, a corner shower, a two-piece toilet, white tile, ceramic tile, white walls, marble floors, a wall-mount sink, tile benchtops, black floor, a hinged shower door, white benchtops, a shower seat, a double vanity, a floating vanity and decorative wall panelling.
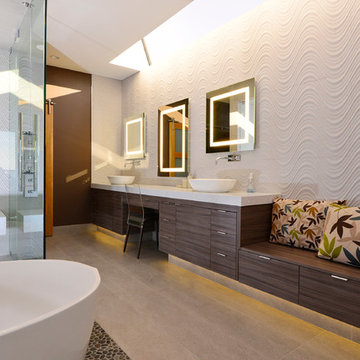
Custom straight-grain cedar sauna, custom straight oak cabinets with skirt back-lighting. 3-D tile vanity backsplash with wall mounted fixtures and LED mirrors. Light-projected shower plumbing box with custom glass. Pebble-inlaid and heated wood-tile flooring.
Photo by Marcie Heitzmann

Modern Primary Ensuite with chevron wall tile and floating oak vanity
Large modern master wet room bathroom in Calgary with beige cabinets, a freestanding tub, a two-piece toilet, gray tile, porcelain tile, white walls, porcelain floors, a vessel sink, engineered quartz benchtops, grey floor, a hinged shower door, white benchtops, a shower seat, a double vanity, a floating vanity and flat-panel cabinets.
Large modern master wet room bathroom in Calgary with beige cabinets, a freestanding tub, a two-piece toilet, gray tile, porcelain tile, white walls, porcelain floors, a vessel sink, engineered quartz benchtops, grey floor, a hinged shower door, white benchtops, a shower seat, a double vanity, a floating vanity and flat-panel cabinets.

This luxurious spa-like bathroom was remodeled from a dated 90's bathroom. The entire space was demolished and reconfigured to be more functional. Walnut Italian custom floating vanities, large format 24"x48" porcelain tile that ran on the floor and up the wall, marble countertops and shower floor, brass details, layered mirrors, and a gorgeous white oak clad slat walled water closet. This space just shines!

This Australian-inspired new construction was a successful collaboration between homeowner, architect, designer and builder. The home features a Henrybuilt kitchen, butler's pantry, private home office, guest suite, master suite, entry foyer with concealed entrances to the powder bathroom and coat closet, hidden play loft, and full front and back landscaping with swimming pool and pool house/ADU.

This incredible design + build remodel completely transformed this from a builders basic master bath to a destination spa! Floating vanity with dressing area, large format tiles behind the luxurious bath, walk in curbless shower with linear drain. This bathroom is truly fit for relaxing in luxurious comfort.

Design ideas for a mid-sized contemporary master bathroom in Chicago with open cabinets, black tile, porcelain tile, white walls, porcelain floors, a hinged shower door, beige benchtops, a shower seat, a single vanity, a floating vanity, vaulted, engineered quartz benchtops, medium wood cabinets, a curbless shower, a one-piece toilet, an undermount sink and grey floor.
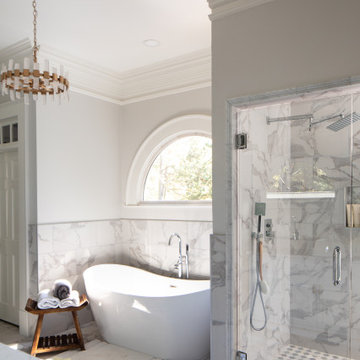
Complete remodel with Custom Tile Design and Inlay. Enclosed Shower with Seamless Glass, Vanity Cabinets, new mirrors, countertops, sinks, hardware, stand alone tub. lighting, and painting.

Photo of a large contemporary master bathroom in Tampa with grey cabinets, a freestanding tub, a curbless shower, white tile, stone tile, white walls, marble floors, an undermount sink, quartzite benchtops, white floor, a hinged shower door, white benchtops, a shower seat, a double vanity and a floating vanity.
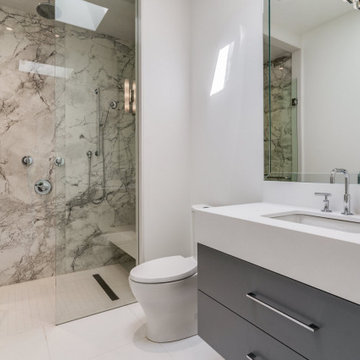
Design ideas for a mid-sized contemporary 3/4 bathroom with flat-panel cabinets, grey cabinets, an alcove shower, a one-piece toilet, stone slab, beige walls, marble floors, an undermount sink, black floor, a hinged shower door, white benchtops, a shower seat, a single vanity and a floating vanity.
Bathroom Design Ideas with a Shower Seat and a Floating Vanity
2