Bathroom Design Ideas with a Shower Seat and Panelled Walls
Refine by:
Budget
Sort by:Popular Today
21 - 40 of 326 photos
Item 1 of 3
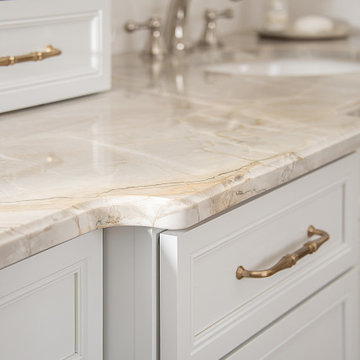
Inspiration for a large traditional master bathroom in Chicago with white cabinets, a corner shower, porcelain floors, quartzite benchtops, a hinged shower door, a shower seat, a double vanity, a built-in vanity and panelled walls.

This is an example of a mid-sized eclectic master wet room bathroom in Vancouver with flat-panel cabinets, dark wood cabinets, a freestanding tub, a bidet, gray tile, ceramic tile, grey walls, porcelain floors, an integrated sink, concrete benchtops, grey floor, a hinged shower door, grey benchtops, a shower seat, a double vanity, a built-in vanity and panelled walls.

In keeping with the age of the house, circa 1920, an art deco inspired bathroom was installed in classic black and white. Brass and black fixtures add warmth, as does the metallic ceiling. Reeded glass accents are another nod to the era, as is the hex marble floor. A custom bench and niche were installed, working around the old bones of the house. A new window was installed, widening the view, but high enough to provide privacy. Board and batten provide interest and texture to the bold black walls.
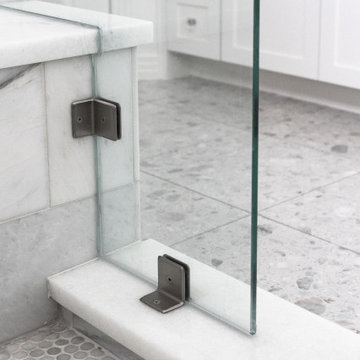
Contemporary master bathroom in Austin with a corner shower, marble, white walls, terrazzo floors, grey floor, a hinged shower door, panelled walls and a shower seat.
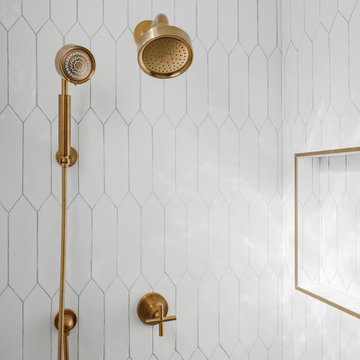
Large transitional kids bathroom in Phoenix with raised-panel cabinets, white cabinets, an open shower, a one-piece toilet, white tile, white walls, cement tiles, an undermount sink, engineered quartz benchtops, grey floor, a hinged shower door, white benchtops, a shower seat, a single vanity, a built-in vanity, timber and panelled walls.

This is a collection of our bathroom remodels. A special thanks to all the families who have trusted us into bringing them their dream bathroom remodels. We will see you soon!
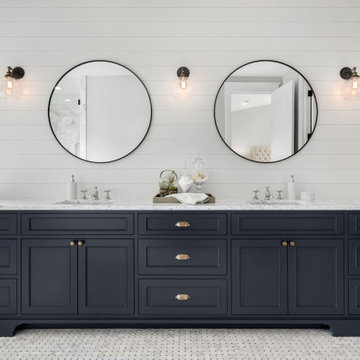
Design ideas for a mid-sized modern master bathroom in New York with flat-panel cabinets, a freestanding tub, an alcove shower, a two-piece toilet, porcelain floors, an undermount sink, engineered quartz benchtops, a hinged shower door, a niche, a shower seat, an enclosed toilet, a double vanity, a built-in vanity, recessed, panelled walls and decorative wall panelling.
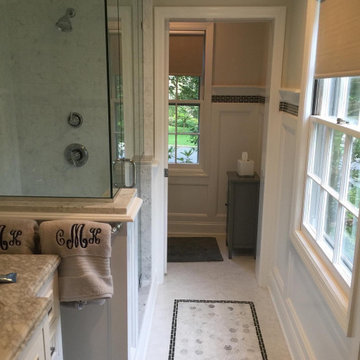
Design ideas for a mid-sized midcentury master bathroom in Newark with flat-panel cabinets, white cabinets, a freestanding tub, an alcove shower, a two-piece toilet, multi-coloured tile, ceramic floors, a drop-in sink, granite benchtops, multi-coloured floor, an open shower, beige benchtops, a shower seat, an enclosed toilet, a double vanity, a built-in vanity, recessed, panelled walls and decorative wall panelling.
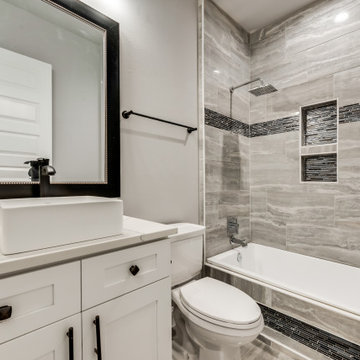
This bath was remodeled with a beautiful design with custom white vanity with sink, mirror, and lighting. We used quartz for the countertop. The built-in vanity was with raised panel. The tile was from porcelain to match the overall color theme. The bathroom also includes a tub and a toilet. The flooring was from porcelain with the same color to match the overall color theme.
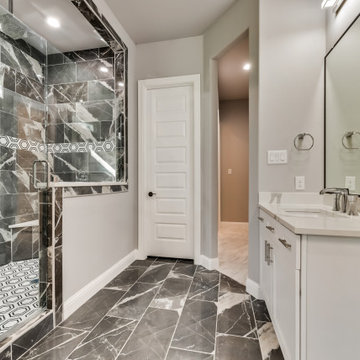
The Combo bath was remodeled with a beautiful design with custom white vanity with sink, mirror, and lighting. We used quartz for the countertop. The built-in vanity was with raised panel. The tile was from porcelain to match the overall color theme. The bathroom also includes a tub and a shower. The flooring was from porcelain with the same color to match the overall color theme.
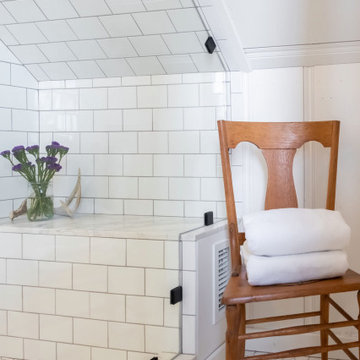
Guest bathroom remodel. Sandblasted wood doors with original antique door hardware. Glass Shower with white subway tile and gray grout. Black shower door hardware. Antique brass faucets. White hex tile floor. Painted blue cabinets. Painted white walls and ceilings. Lakefront 1920's cabin on Lake Tahoe.
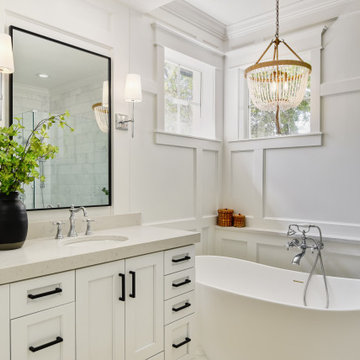
Our client came to us with very specific ideas in regards to the design of their bathroom. This design definitely raises the bar for bathrooms. They incorporated beautiful marble tile, new freestanding bathtub, custom glass shower enclosure, and beautiful wood accents on the walls.
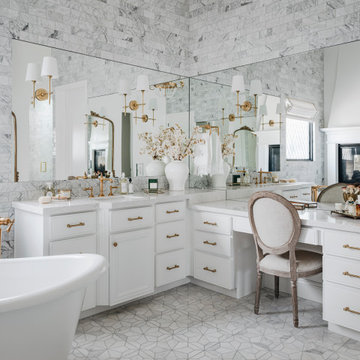
Inspiration for a large transitional kids bathroom in Phoenix with raised-panel cabinets, white cabinets, an open shower, a one-piece toilet, white tile, white walls, cement tiles, an undermount sink, engineered quartz benchtops, grey floor, a hinged shower door, white benchtops, a shower seat, a single vanity, a built-in vanity, timber and panelled walls.
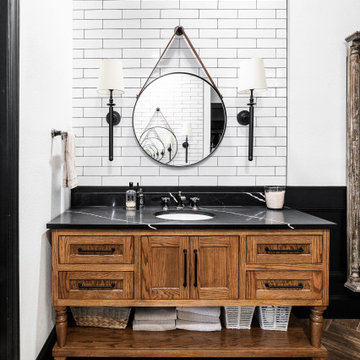
Photo of a large traditional master bathroom in Dallas with shaker cabinets, medium wood cabinets, a freestanding tub, a double shower, a two-piece toilet, white tile, subway tile, white walls, wood-look tile, an undermount sink, engineered quartz benchtops, brown floor, a hinged shower door, black benchtops, a shower seat, a single vanity, a freestanding vanity and panelled walls.
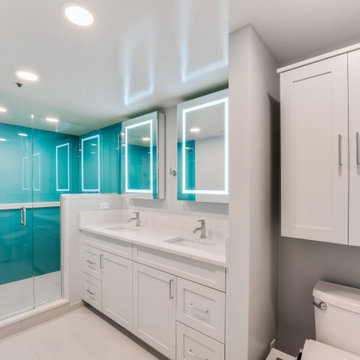
This high rise condo has a spectacular view, but the bathroom look left much to be desired. The new space is clean, colorful, and practical with built in storage and plenty of shower space.
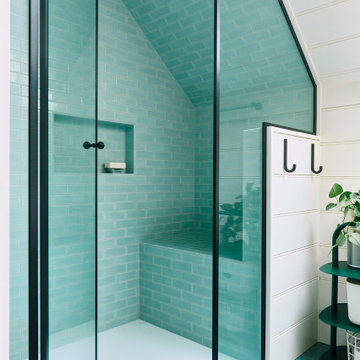
The 2nd floor bath has a roomy shower tiled in ocean hues with a smart under-eave shower bench.
This is an example of a bathroom in Portland with an alcove shower, blue tile, ceramic tile, ceramic floors, blue floor, a hinged shower door, a shower seat and panelled walls.
This is an example of a bathroom in Portland with an alcove shower, blue tile, ceramic tile, ceramic floors, blue floor, a hinged shower door, a shower seat and panelled walls.

This luxurious spa-like bathroom was remodeled from a dated 90's bathroom. The entire space was demolished and reconfigured to be more functional. Walnut Italian custom floating vanities, large format 24"x48" porcelain tile that ran on the floor and up the wall, marble countertops and shower floor, brass details, layered mirrors, and a gorgeous white oak clad slat walled water closet. This space just shines!

Mid-sized eclectic master wet room bathroom in Vancouver with flat-panel cabinets, dark wood cabinets, a freestanding tub, a bidet, gray tile, ceramic tile, grey walls, porcelain floors, an integrated sink, concrete benchtops, grey floor, a hinged shower door, grey benchtops, a shower seat, a double vanity, a built-in vanity and panelled walls.
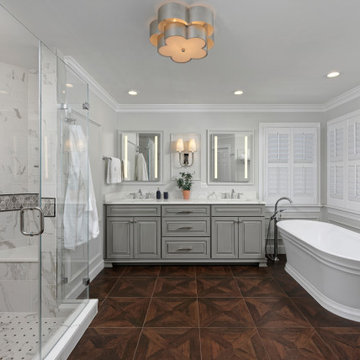
This is an example of a traditional bathroom in DC Metro with grey cabinets, a freestanding tub, a corner shower, white tile, marble, grey walls, wood-look tile, an undermount sink, engineered quartz benchtops, brown floor, a hinged shower door, white benchtops, a shower seat, a double vanity, raised-panel cabinets, a built-in vanity and panelled walls.
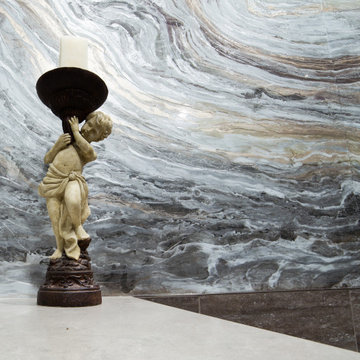
Gorgeous full home renovation. The master suite remodel features unique details such as an art panel by Alex Turco (an Italian artist), 12" x 24" porcelain tile with coordinating 2" x 2" mosaic tile shower floor, bench seating, Champagne Bronze fixtures by Delta, separate his and hers vanities by Wellborn Cabinet topped with Pental quartz countertops.
Bathroom Design Ideas with a Shower Seat and Panelled Walls
2