Bathroom Design Ideas with a Shower Seat and Vaulted
Refine by:
Budget
Sort by:Popular Today
21 - 40 of 1,969 photos
Item 1 of 3
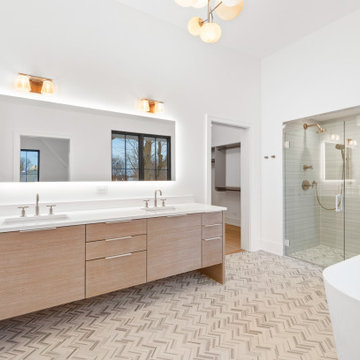
Master Bath
Design ideas for a large transitional master bathroom in Chicago with flat-panel cabinets, light wood cabinets, a freestanding tub, a curbless shower, a wall-mount toilet, white tile, porcelain tile, white walls, porcelain floors, an undermount sink, engineered quartz benchtops, white floor, a hinged shower door, white benchtops, a shower seat, a double vanity, a built-in vanity and vaulted.
Design ideas for a large transitional master bathroom in Chicago with flat-panel cabinets, light wood cabinets, a freestanding tub, a curbless shower, a wall-mount toilet, white tile, porcelain tile, white walls, porcelain floors, an undermount sink, engineered quartz benchtops, white floor, a hinged shower door, white benchtops, a shower seat, a double vanity, a built-in vanity and vaulted.
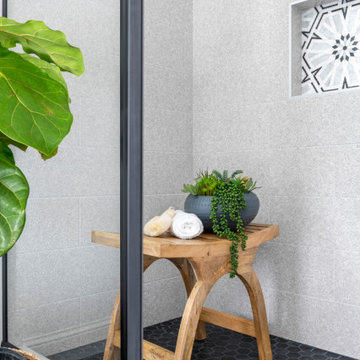
Modern Master Bathroom Design with Custom Door
Photo of a large modern master bathroom in Minneapolis with light wood cabinets, a claw-foot tub, an alcove shower, beige walls, a trough sink, grey floor, a hinged shower door, beige benchtops, a shower seat, a double vanity, a built-in vanity and vaulted.
Photo of a large modern master bathroom in Minneapolis with light wood cabinets, a claw-foot tub, an alcove shower, beige walls, a trough sink, grey floor, a hinged shower door, beige benchtops, a shower seat, a double vanity, a built-in vanity and vaulted.
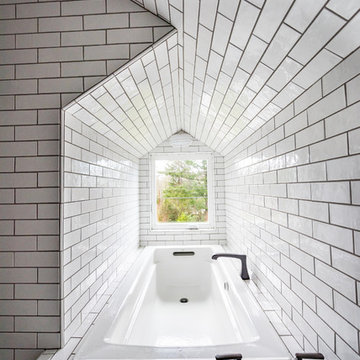
Dormer shower with drop in bathtub in the shorter space. A curbless shower allows the beautiful encaustic tile to seamlessly span the floor into the shower. Oil rubbed bronze bath faucetry and dark grey grout add more texture to the room.
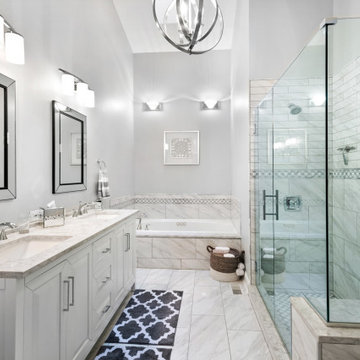
This is an example of a large transitional master bathroom in Chicago with raised-panel cabinets, white cabinets, a hot tub, an open shower, a two-piece toilet, white tile, marble, grey walls, marble floors, an undermount sink, marble benchtops, white floor, a hinged shower door, white benchtops, a shower seat, a double vanity, a freestanding vanity and vaulted.

Design ideas for a mid-sized country master bathroom in Orange County with shaker cabinets, grey cabinets, a freestanding tub, a double shower, a one-piece toilet, white tile, white walls, marble floors, an undermount sink, quartzite benchtops, white floor, a hinged shower door, grey benchtops, a shower seat, a double vanity, a floating vanity and vaulted.
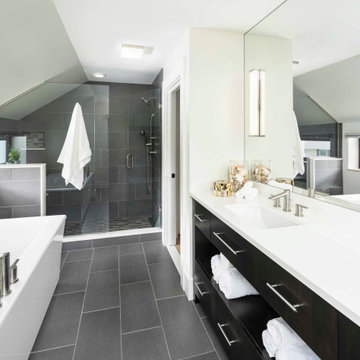
Minimalist design was used for the master bath in this near-net-zero custom built home built by Meadowlark Design + Build in Ann Arbor, Michigan. Architect: Architectural Resource, Photography: Joshua Caldwell
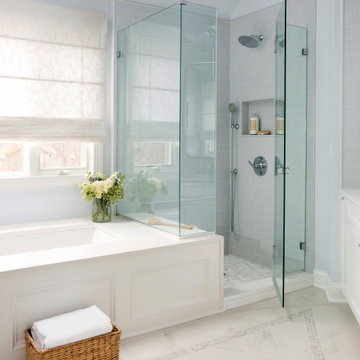
This master bath was designed to modernize a 90's house. The client's wanted clean, fresh and simple. We designed a custom vanity to maximize storage and installed RH medicine cabinets. The clients did not want to break the bank on this renovation so we maximized the look with a marble inlay in the floor, pattern details on the shower walls and a gorgeous window treatment.

Two phases completed in 2020 & 2021 included kitchen and primary bath remodels. Bright, light, fresh and simple describe these beautiful spaces fit just for our clients.
The primary bath was a fun project to complete. A few must haves for this space were a place to incorporate the Peloton, more functional storage and a welcoming showering/bathing area.
The space was primarily left in the same configuration, but we were able to make it much more welcoming and efficient. The walk in shower has a small bench for storing large bottles and works as a perch for shaving legs. The entrance is doorless and allows for a nice open experience + the pebbled shower floor. The freestanding tub took the place of a huge built in tub deck creating a prefect space for Peleton next to the vanity. The vanity was freshened up with equal spacing for the dual sinks, a custom corner cabinet to house supplies and a charging station for sonicares and shaver. Lastly, the corner by the closet door was underutilized and we placed a storage chest w/ quartz countertop there.
The overall space included freshening up the paint/millwork in the primary bedroom.
Serving communities in: Clyde Hill, Medina, Beaux Arts, Juanita, Woodinville, Redmond, Kirkland, Bellevue, Sammamish, Issaquah, Mercer Island, Mill Creek

Photo of a large transitional master bathroom in Phoenix with beige cabinets, a freestanding tub, an open shower, a two-piece toilet, white tile, marble, white walls, marble floors, a vessel sink, engineered quartz benchtops, white floor, a hinged shower door, white benchtops, a shower seat, a double vanity, a built-in vanity, vaulted, wallpaper and shaker cabinets.

This is an example of a mid-sized transitional master bathroom in Santa Barbara with flat-panel cabinets, grey cabinets, an alcove shower, a one-piece toilet, ceramic tile, white walls, vinyl floors, a trough sink, engineered quartz benchtops, brown floor, a hinged shower door, white benchtops, a shower seat, a single vanity, a built-in vanity and vaulted.
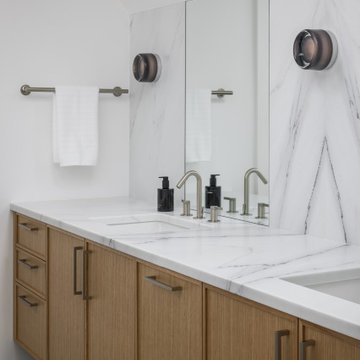
Inspiration for a mid-sized modern master wet room bathroom in Kansas City with shaker cabinets, light wood cabinets, a freestanding tub, a wall-mount toilet, white tile, mosaic tile, white walls, porcelain floors, an undermount sink, marble benchtops, grey floor, a hinged shower door, white benchtops, a shower seat, a double vanity, a floating vanity and vaulted.
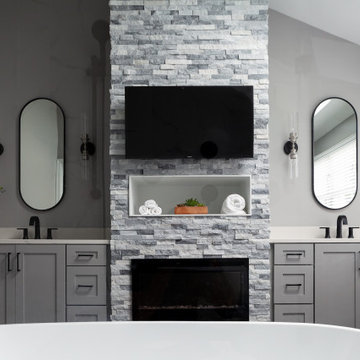
This is an example of a large modern master bathroom in Philadelphia with recessed-panel cabinets, grey cabinets, a freestanding tub, a corner shower, a two-piece toilet, grey walls, porcelain floors, an undermount sink, quartzite benchtops, grey floor, a hinged shower door, white benchtops, a shower seat, a double vanity, a built-in vanity and vaulted.
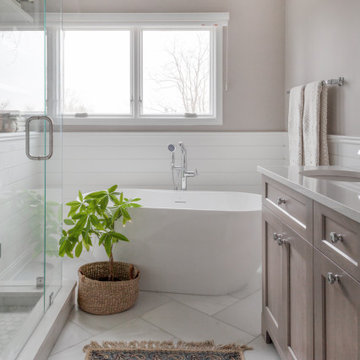
Free ebook, Creating the Ideal Kitchen. DOWNLOAD NOW
This client came to us wanting some help with updating the master bath in their home. Their primary goals were to increase the size of the shower, add a rain head, add a freestanding tub and overall freshen the feel of the space.
The existing layout of the bath worked well, so we left the basic footprint the same, but increased the size of the shower and added a freestanding tub on a bit of an angle which allowed for some additional storage.
One of the most important things on the wish list was adding a rainhead in the shower, but this was not an easy task with the angled ceiling. We came up with the solution of using an extra long wall-mounted shower arm that was reinforced with a meal bracket attached the ceiling. This did the trick, and no extra framing or insulation was required to make it work.
The materials selected for the space are classic and fresh. Large format white oriental marble is used throughout the bath, on the floor in a herrinbone pattern and in a staggered brick pattern on the walls. Alder cabinets with a gray stain contrast nicely with the white marble, while shiplap detail helps unify the space and gives it a casual and cozy vibe. Storage solutions include an area for towels and other necessities at the foot of the tub, roll out shelves and out storage in the vanities and a custom niche and shaving ledge in the shower. We love how just a few simple changes can make such a great impact!
Designed by: Susan Klimala, CKBD
Photography by: LOMA Studios
For more information on kitchen and bath design ideas go to: www.kitchenstudio-ge.com

The master bath addition is exquisite. It is soothing and serene. The tile floor has crush glass inserts. The vaulted ceiling adds height and interest.

This luxurious spa-like bathroom was remodeled from a dated 90's bathroom. The entire space was demolished and reconfigured to be more functional. Walnut Italian custom floating vanities, large format 24"x48" porcelain tile that ran on the floor and up the wall, marble countertops and shower floor, brass details, layered mirrors, and a gorgeous white oak clad slat walled water closet. This space just shines!

This is an example of a large modern master wet room bathroom in Kansas City with shaker cabinets, white cabinets, gray tile, stone tile, white walls, porcelain floors, an undermount sink, soapstone benchtops, white floor, an open shower, black benchtops, a shower seat, a double vanity, a built-in vanity and vaulted.
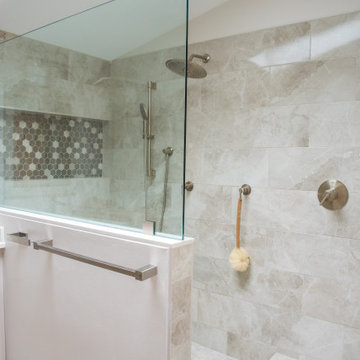
Candlelight cabinetry,
Mid-sized transitional master bathroom in Boston with shaker cabinets, white cabinets, an alcove shower, a two-piece toilet, gray tile, porcelain tile, white walls, porcelain floors, an undermount sink, engineered quartz benchtops, white floor, an open shower, white benchtops, a shower seat, a double vanity, a built-in vanity and vaulted.
Mid-sized transitional master bathroom in Boston with shaker cabinets, white cabinets, an alcove shower, a two-piece toilet, gray tile, porcelain tile, white walls, porcelain floors, an undermount sink, engineered quartz benchtops, white floor, an open shower, white benchtops, a shower seat, a double vanity, a built-in vanity and vaulted.
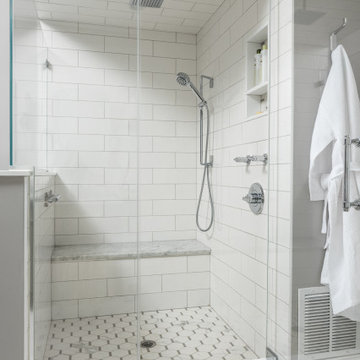
Just like a fading movie star, this master bathroom had lost its glamorous luster and was in dire need of new look. Gone are the old "Hollywood style make up lights and black vanity" replaced with freestanding vanity furniture and mirrors framed by crystal tipped sconces.
A soft and serene gray and white color scheme creates Thymeless elegance with subtle colors and materials. Urban gray vanities with Carrara marble tops float against a tiled wall of large format subway tile with a darker gray porcelain “marble” tile accent. Recessed medicine cabinets provide extra storage for this “his and hers” design. A lowered dressing table and adjustable mirror provides seating for “hair and makeup” matters. A fun and furry poof brings a funky edge to the space designed for a young couple looking for design flair. The angular design of the Brizo faucet collection continues the transitional feel of the space.
The freestanding tub by Oceania features a slim design detail which compliments the design theme of elegance. The tub filler was placed in a raised platform perfect for accessories or the occasional bottle of champagne. The tub space is defined by a mosaic tile which is the companion tile to the main floor tile. The detail is repeated on the shower floor. The oversized shower features a large bench seat, rain head shower, handheld multifunction shower head, temperature and pressure balanced shower controls and recessed niche to tuck bottles out of sight. The 2-sided glass enclosure enlarges the feel of both the shower and the entire bathroom.
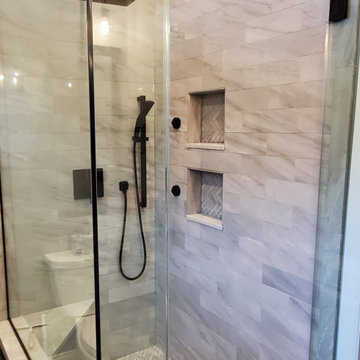
Master bathroom renovation with double white shaker vanity, two under-mount sinks, marble quartz counter, black mirrors, black faucets, black hardware, gray tile floors, pocket door, walk-in custom glass shower with bench, two niches, marble herringbone floor in shower, marble subway tile on walls, black rain head, and black body sprayer.
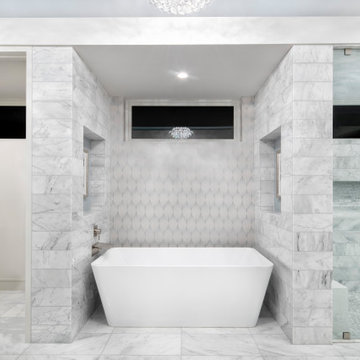
Design ideas for a large country master bathroom in Austin with recessed-panel cabinets, blue cabinets, a freestanding tub, an alcove shower, a one-piece toilet, gray tile, mosaic tile, white walls, mosaic tile floors, an undermount sink, grey floor, a hinged shower door, white benchtops, a shower seat, a double vanity, a built-in vanity, vaulted and engineered quartz benchtops.
Bathroom Design Ideas with a Shower Seat and Vaulted
2

