Bathroom Design Ideas with a Shower Seat and Wood
Refine by:
Budget
Sort by:Popular Today
61 - 80 of 217 photos
Item 1 of 3
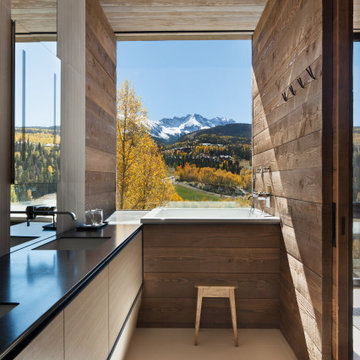
Design ideas for a country bathroom in Denver with flat-panel cabinets, beige cabinets, a japanese tub, a curbless shower, a wall-mount toilet, porcelain tile, brown walls, porcelain floors, an undermount sink, stainless steel benchtops, beige floor, a hinged shower door, black benchtops, a shower seat, a double vanity, a floating vanity, wood, wood walls and white tile.
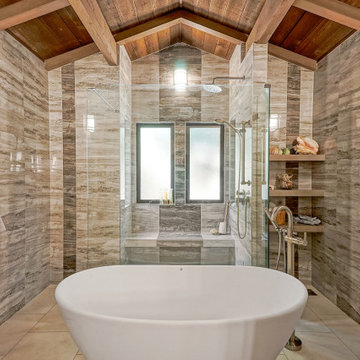
Design ideas for a transitional master bathroom in San Francisco with a freestanding tub, an alcove shower, beige walls, beige floor, a hinged shower door, a shower seat, exposed beam, vaulted and wood.
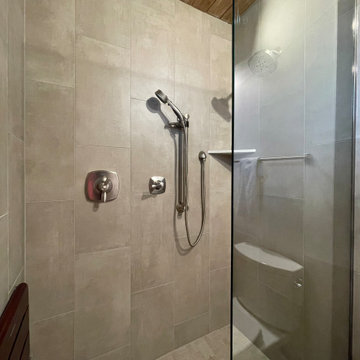
with the seat floded up... Here my client wanted a neutral bathroom in this color, after an unfortunate experience with flooded pipes late last year...I was able to create the most of a samll space for their updated bathrooms. It is hard to see, but this tile has a linen texture.
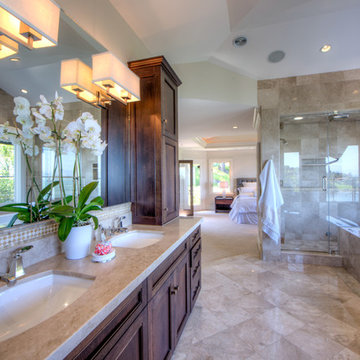
This is an example of a large traditional bathroom in San Francisco with shaker cabinets, brown cabinets, a drop-in tub, a double shower, a one-piece toilet, beige tile, travertine, beige walls, travertine floors, an undermount sink, beige floor, an open shower, a shower seat, a double vanity, a built-in vanity, wood and wood walls.

This transformation started with a builder grade bathroom and was expanded into a sauna wet room. With cedar walls and ceiling and a custom cedar bench, the sauna heats the space for a relaxing dry heat experience. The goal of this space was to create a sauna in the secondary bathroom and be as efficient as possible with the space. This bathroom transformed from a standard secondary bathroom to a ergonomic spa without impacting the functionality of the bedroom.
This project was super fun, we were working inside of a guest bedroom, to create a functional, yet expansive bathroom. We started with a standard bathroom layout and by building out into the large guest bedroom that was used as an office, we were able to create enough square footage in the bathroom without detracting from the bedroom aesthetics or function. We worked with the client on her specific requests and put all of the materials into a 3D design to visualize the new space.
Houzz Write Up: https://www.houzz.com/magazine/bathroom-of-the-week-stylish-spa-retreat-with-a-real-sauna-stsetivw-vs~168139419
The layout of the bathroom needed to change to incorporate the larger wet room/sauna. By expanding the room slightly it gave us the needed space to relocate the toilet, the vanity and the entrance to the bathroom allowing for the wet room to have the full length of the new space.
This bathroom includes a cedar sauna room that is incorporated inside of the shower, the custom cedar bench follows the curvature of the room's new layout and a window was added to allow the natural sunlight to come in from the bedroom. The aromatic properties of the cedar are delightful whether it's being used with the dry sauna heat and also when the shower is steaming the space. In the shower are matching porcelain, marble-look tiles, with architectural texture on the shower walls contrasting with the warm, smooth cedar boards. Also, by increasing the depth of the toilet wall, we were able to create useful towel storage without detracting from the room significantly.
This entire project and client was a joy to work with.

This enormous primary bathroom has had a complete makeover. We carried through the same gorgeous blue custom cabinetry that's seen elsewhere throughout the house, added an entire wall of cabinetry storage, gorgeous textured wood grain hexagonal wall tile, modern industrial light fixtures, a brand new stand alone tub nestled among large sunny windows. Topping it all off is a huge walk in shower in various white tiles to keep the space light and bright!
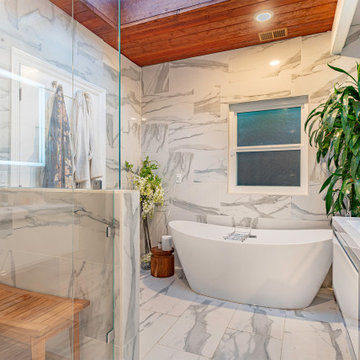
Design ideas for a mid-sized master bathroom in San Francisco with flat-panel cabinets, a corner shower, a wall-mount toilet, ceramic tile, a drop-in sink, solid surface benchtops, blue floor, an open shower, white benchtops, a shower seat, a floating vanity and wood.
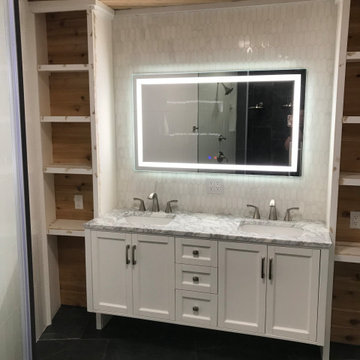
Allen and Roth Floating 60-inch white undermount sink double vanity with natural carrera marble top. Satori Bianco Dolomite Picket Polished Natural Stone Tile wall. Moen Lindor Brished Nickel faucets. Tongue and groove cedar ceiling and wall lined shelves.
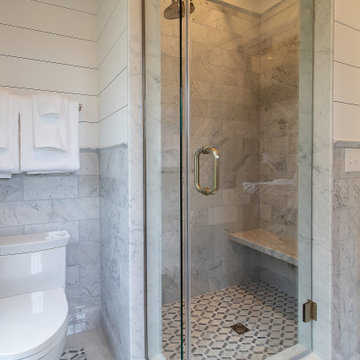
Custom bath. Wood ceiling. Round circle window.
.
.
#payneandpayne #homebuilder #custombuild #remodeledbathroom #custombathroom #ohiocustomhomes #dreamhome #nahb #buildersofinsta #beforeandafter #huntingvalley #clevelandbuilders #AtHomeCLE .
.?@paulceroky
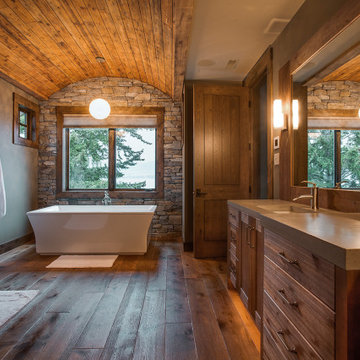
Inspiration for a large country master bathroom in Vancouver with shaker cabinets, medium wood cabinets, brown tile, wood-look tile, medium hardwood floors, brown floor, grey benchtops, a shower seat, a double vanity, a built-in vanity and wood.

Design ideas for a mid-sized scandinavian master bathroom in Los Angeles with flat-panel cabinets, light wood cabinets, a curbless shower, a two-piece toilet, white tile, ceramic tile, white walls, cement tiles, an undermount sink, engineered quartz benchtops, grey floor, a hinged shower door, white benchtops, a shower seat, a single vanity, a built-in vanity, wood and panelled walls.
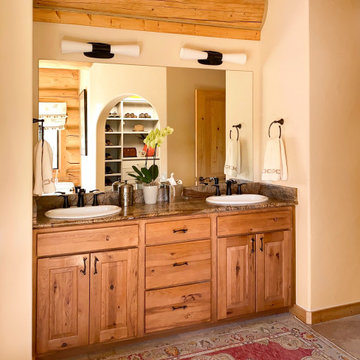
Inspiration for a small country master bathroom in Dallas with flat-panel cabinets, medium wood cabinets, a two-piece toilet, beige walls, porcelain floors, a drop-in sink, marble benchtops, brown benchtops, a shower seat, a double vanity, a built-in vanity, wood and wood walls.
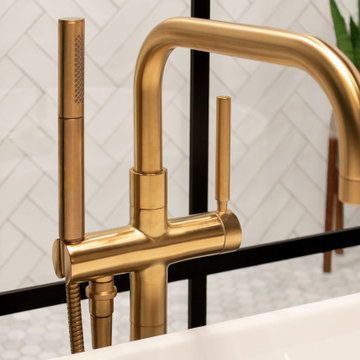
Photo of a mid-sized midcentury master wet room bathroom in Chicago with shaker cabinets, brown cabinets, a freestanding tub, white tile, porcelain tile, green walls, porcelain floors, quartzite benchtops, black floor, an open shower, white benchtops, a shower seat, a double vanity, a freestanding vanity and wood.
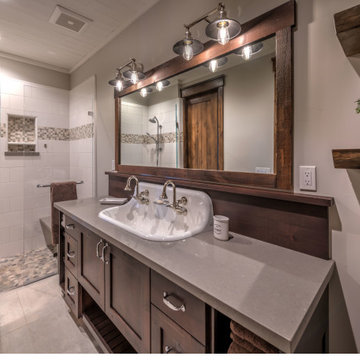
Inspiration for a contemporary kids bathroom in Other with shaker cabinets, brown cabinets, a curbless shower, white tile, porcelain tile, beige walls, ceramic floors, a trough sink, solid surface benchtops, beige floor, a hinged shower door, grey benchtops, a shower seat, a single vanity, a freestanding vanity and wood.
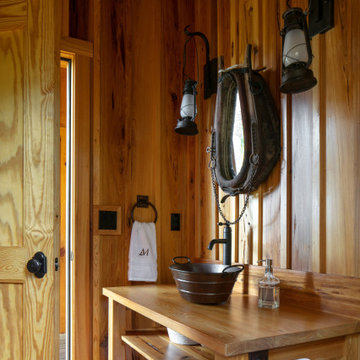
Cabana Cottage- Florida Cracker inspired kitchenette and bath house, separated by a dog-trot
This is an example of a mid-sized country 3/4 bathroom in Tampa with open cabinets, light wood cabinets, an open shower, a one-piece toilet, light hardwood floors, a vessel sink, wood benchtops, an open shower, a shower seat, a single vanity, a freestanding vanity and wood.
This is an example of a mid-sized country 3/4 bathroom in Tampa with open cabinets, light wood cabinets, an open shower, a one-piece toilet, light hardwood floors, a vessel sink, wood benchtops, an open shower, a shower seat, a single vanity, a freestanding vanity and wood.
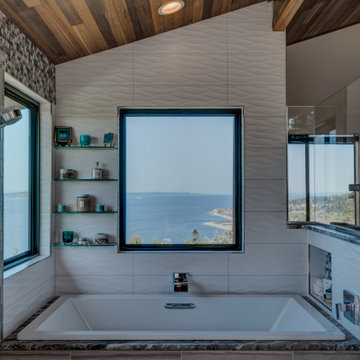
This custom-built residence was our client’s childhood home, holding sentimental memories for her. Today as a detail-oriented Dentist and her husband, a retired Sea Captain, they wanted to put their own stamp on the house, making it suitable for their own unique lifestyle.
The main objective of the design was to increase the Puget Sound views in every room possible. This
entailed some areas receiving major overhaul, such as the master suite, lesser updates to the kitchen and office, and a surprise remodel to the expansive wine cellar. All these were done while preserving the home’s 1970s-era quirkiness.
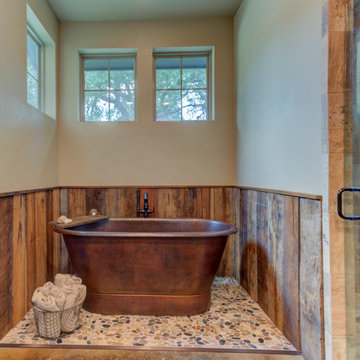
Design ideas for a mid-sized country master bathroom in Austin with raised-panel cabinets, dark wood cabinets, a freestanding tub, a curbless shower, a two-piece toilet, multi-coloured tile, porcelain tile, beige walls, concrete floors, an undermount sink, granite benchtops, black floor, a hinged shower door, beige benchtops, a shower seat, a double vanity, a built-in vanity, wood and wood walls.
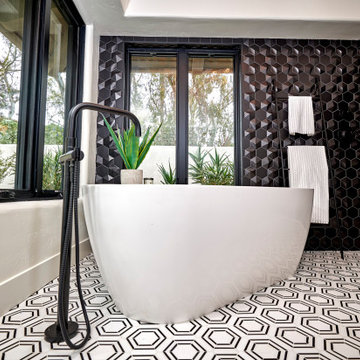
Urban cabin lifestyle. It will be compact, light-filled, clever, practical, simple, sustainable, and a dream to live in. It will have a well designed floor plan and beautiful details to create everyday astonishment. Life in the city can be both fulfilling and delightful mixed with natural materials and a touch of glamour.
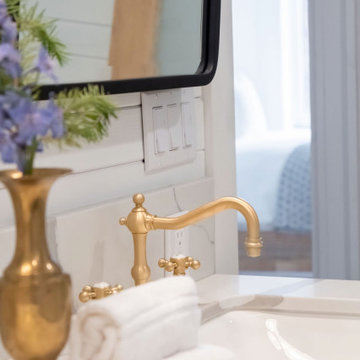
Guest bathroom remodel. Sandblasted wood doors with original antique door hardware. Glass Shower with white subway tile and gray grout. Black shower door hardware. Antique brass faucets. Marble hex tile floor. Painted gray cabinets. Painted white walls and ceilings. Original vintage clawfoot tub. Lakefront 1920's cabin on Lake Tahoe.
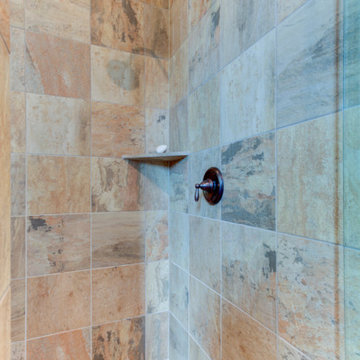
Mid-sized country master bathroom in Austin with raised-panel cabinets, dark wood cabinets, a freestanding tub, a curbless shower, a two-piece toilet, multi-coloured tile, porcelain tile, beige walls, concrete floors, an undermount sink, granite benchtops, black floor, a hinged shower door, beige benchtops, a shower seat, a double vanity, a built-in vanity, wood and wood walls.
Bathroom Design Ideas with a Shower Seat and Wood
4