Bathroom Design Ideas with a Shower Seat
Refine by:
Budget
Sort by:Popular Today
121 - 140 of 23,658 photos
Item 1 of 2
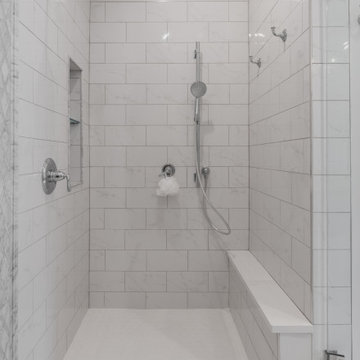
Design ideas for a mid-sized traditional master bathroom in Chicago with furniture-like cabinets, white cabinets, a claw-foot tub, a double shower, a two-piece toilet, white tile, porcelain tile, grey walls, porcelain floors, an undermount sink, solid surface benchtops, white floor, a hinged shower door, white benchtops, a shower seat, a double vanity, a built-in vanity and recessed.
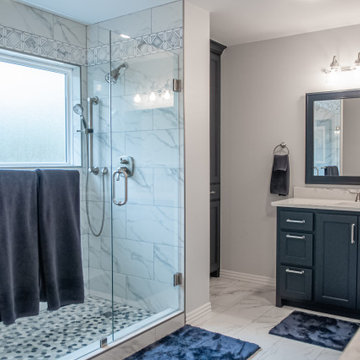
CMI Construction converted a small kitchen and office space into the open farmhouse style kitchen the client requested. The remodel also included a master bath update in which the tub was removed to create a large walk-in custom tiled shower.
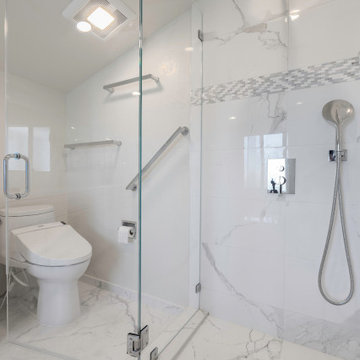
This master bathroom remodel in Foster City was specifically built for a client with accessibility needs. The oversized walk in shower featured a built in bench with grab bars, rain shower head and wall mounted hand shower. The flooring throughout the bathroom and shower pan is a large scale marble-look porcelain tile with matte stone finish for some added texture under foot.
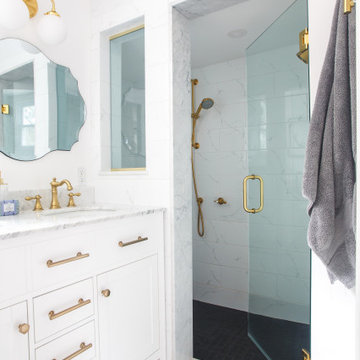
Remember the boy's bath in this home was a bedroom, well the Master Bath featured here gained a beautiful two person walk in shower in this transformation as well! The previous super cozy (OK way too small) bath had a single sink only 24" Wide, we arranged the new Master to have double sinks here in this 48" Wide vanity. A major plus!
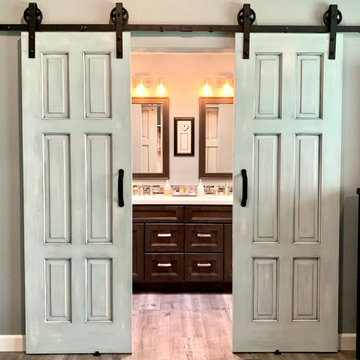
This clients master bedroom never had doors leading into the master bathroom. We removed the original arch and added these beautiful custom barn doors Which have a rustic teal finish with Kona glaze, they really set the stage as you’re entering this spa like remodeled restroom.
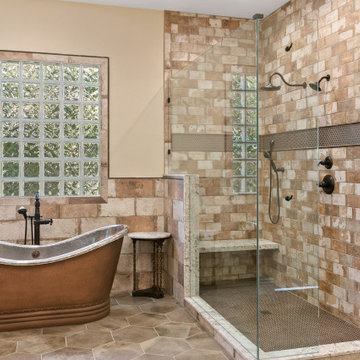
Photo of a large mediterranean master bathroom in Other with a freestanding tub, a corner shower, beige walls, grey floor, a hinged shower door, a shower seat and brick walls.
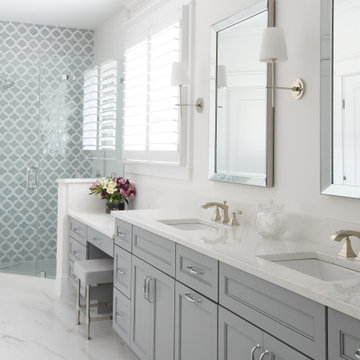
This is an example of a small beach style master bathroom in Charleston with flat-panel cabinets, grey cabinets, a corner shower, multi-coloured tile, stone tile, white walls, ceramic floors, an undermount sink, solid surface benchtops, white floor, a hinged shower door, white benchtops, a shower seat, a double vanity and a built-in vanity.
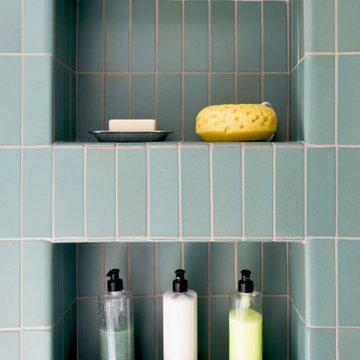
About five years ago, these homeowners saw the potential in a brick-and-oak-heavy, wallpaper-bedecked, 1990s-in-all-the-wrong-ways home tucked in a wooded patch among fields somewhere between Indianapolis and Bloomington. Their first project with SYH was a kitchen remodel, a total overhaul completed by JL Benton Contracting, that added color and function for this family of three (not counting the cats). A couple years later, they were knocking on our door again to strip the ensuite bedroom of its ruffled valences and red carpet—a bold choice that ran right into the bathroom (!)—and make it a serene retreat. Color and function proved the goals yet again, and JL Benton was back to make the design reality. The clients thoughtfully chose to maximize their budget in order to get a whole lot of bells and whistles—details that undeniably change their daily experience of the space. The fantastic zero-entry shower is composed of handmade tile from Heath Ceramics of California. A window where the was none, a handsome teak bench, thoughtful niches, and Kohler fixtures in vibrant brushed nickel finish complete the shower. Custom mirrors and cabinetry by Stoll’s Woodworking, in both the bathroom and closet, elevate the whole design. What you don't see: heated floors, which everybody needs in Indiana.
Contractor: JL Benton Contracting
Cabinetry: Stoll's Woodworking
Photographer: Michiko Owaki
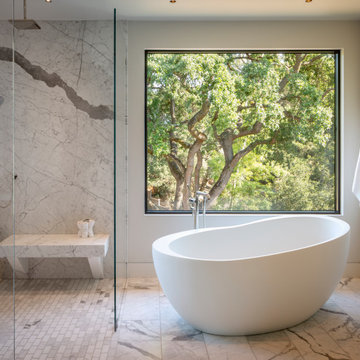
Design ideas for a large contemporary master bathroom in San Francisco with a curbless shower, marble, marble floors, white floor, an open shower, a shower seat, a freestanding tub and white walls.
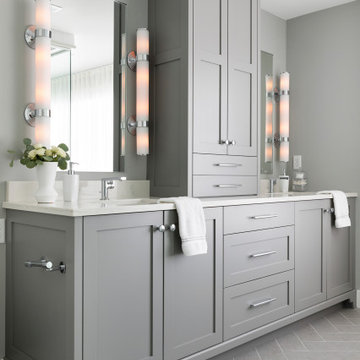
Inspiration for a large transitional master bathroom in Minneapolis with shaker cabinets, grey cabinets, a freestanding tub, an open shower, a one-piece toilet, grey walls, porcelain floors, an undermount sink, solid surface benchtops, grey floor, a hinged shower door, white benchtops, a shower seat, a double vanity and a built-in vanity.
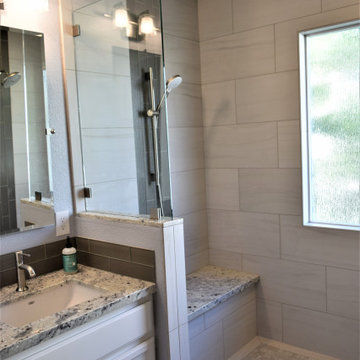
Inspiration for a small modern master bathroom in Sacramento with flat-panel cabinets, white cabinets, an open shower, a one-piece toilet, gray tile, porcelain tile, grey walls, porcelain floors, an undermount sink, granite benchtops, grey floor, an open shower, white benchtops, a shower seat, a double vanity and a built-in vanity.
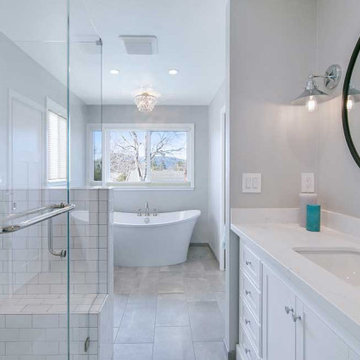
The bathroom floor was designed using large format matte tiles and installed in a one-third offset pattern providing a striking contrast to the light-colored walls painted in Kelly Moore Gallery Gray.
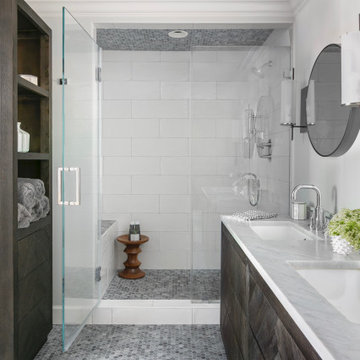
Design ideas for a transitional master bathroom in San Francisco with flat-panel cabinets, an alcove shower, ceramic tile, grey walls, marble floors, marble benchtops, grey floor, a hinged shower door, white benchtops, dark wood cabinets, white tile, an undermount sink, a shower seat, a double vanity and a freestanding vanity.
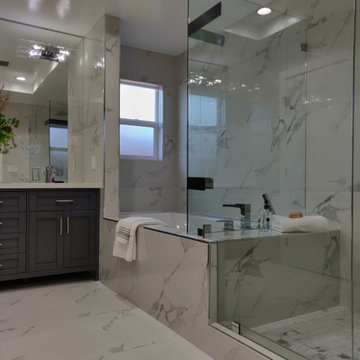
Design ideas for a mid-sized contemporary master bathroom in San Francisco with recessed-panel cabinets, grey cabinets, a drop-in tub, an alcove shower, white tile, marble, white walls, marble floors, an undermount sink, engineered quartz benchtops, white floor, a hinged shower door, white benchtops, a shower seat, a double vanity and a built-in vanity.
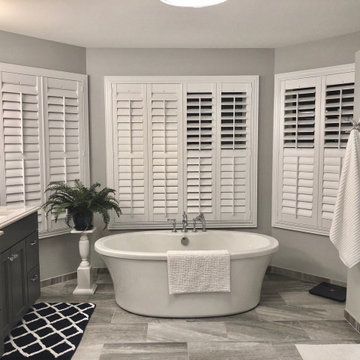
Photo of a large traditional master bathroom in St Louis with recessed-panel cabinets, grey cabinets, a freestanding tub, an alcove shower, a two-piece toilet, white tile, subway tile, grey walls, an undermount sink, grey floor, a hinged shower door, grey benchtops, a niche, a shower seat, an enclosed toilet and a built-in vanity.
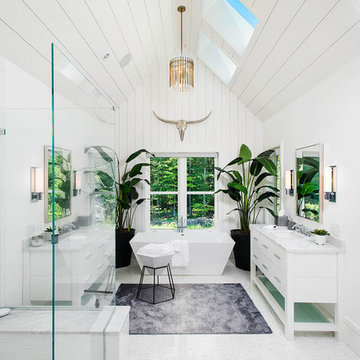
This is an example of a country master bathroom in New York with white cabinets, a freestanding tub, a curbless shower, white walls, an undermount sink, white floor, white benchtops, a shower seat, timber, planked wall panelling, a double vanity and flat-panel cabinets.
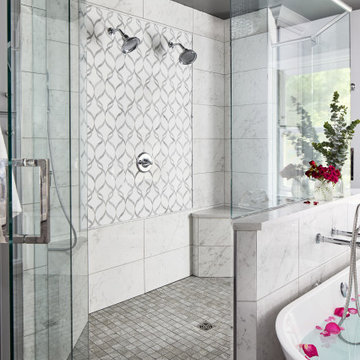
Design ideas for a large transitional master bathroom in Chicago with a freestanding tub, a double shower, porcelain tile, grey walls, porcelain floors, grey floor and a shower seat.
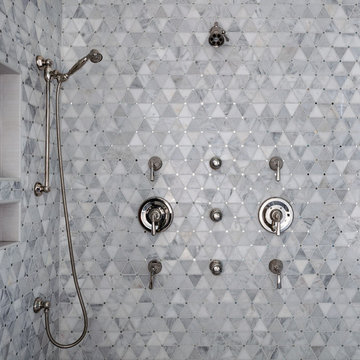
This stunning master bath remodel is a place of peace and solitude from the soft muted hues of white, gray and blue to the luxurious deep soaking tub and shower area with a combination of multiple shower heads and body jets. The frameless glass shower enclosure furthers the open feel of the room, and showcases the shower’s glittering mosaic marble and polished nickel fixtures.
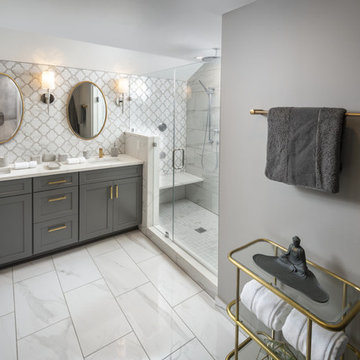
White and grey bathroom with a printed tile made this bathroom feel warm and cozy. Wall scones, gold mirrors and a mix of gold and silver accessories brought this bathroom to life.
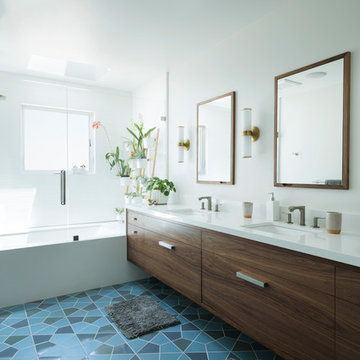
Walnut vanity cabinet. Fireclay blue, mosaic tile on the floor. Light and bright, modern master bath.
Photo of a mid-sized modern master bathroom in San Francisco with flat-panel cabinets, medium wood cabinets, a corner tub, a shower/bathtub combo, a one-piece toilet, white tile, mosaic tile, white walls, ceramic floors, an undermount sink, engineered quartz benchtops, blue floor, a hinged shower door, white benchtops, a shower seat, a double vanity and a floating vanity.
Photo of a mid-sized modern master bathroom in San Francisco with flat-panel cabinets, medium wood cabinets, a corner tub, a shower/bathtub combo, a one-piece toilet, white tile, mosaic tile, white walls, ceramic floors, an undermount sink, engineered quartz benchtops, blue floor, a hinged shower door, white benchtops, a shower seat, a double vanity and a floating vanity.
Bathroom Design Ideas with a Shower Seat
7

