Window In Shower Bathroom Design Ideas with a Shower Seat
Refine by:
Budget
Sort by:Popular Today
41 - 60 of 24,140 photos
Item 1 of 3

Modern master bathroom featuring large format Carrara porcelain tiles, herringbone marble flooring, and custom navy vanity.
Photo of a mid-sized modern master bathroom in Los Angeles with shaker cabinets, blue cabinets, a corner shower, multi-coloured tile, porcelain tile, marble floors, marble benchtops, grey floor, a hinged shower door, white benchtops, a shower seat, a double vanity and a freestanding vanity.
Photo of a mid-sized modern master bathroom in Los Angeles with shaker cabinets, blue cabinets, a corner shower, multi-coloured tile, porcelain tile, marble floors, marble benchtops, grey floor, a hinged shower door, white benchtops, a shower seat, a double vanity and a freestanding vanity.

Design ideas for an industrial master bathroom in Other with flat-panel cabinets, light wood cabinets, a double shower, a bidet, green tile, ceramic tile, grey walls, porcelain floors, an undermount sink, engineered quartz benchtops, white floor, a hinged shower door, white benchtops, a shower seat, a single vanity and a built-in vanity.
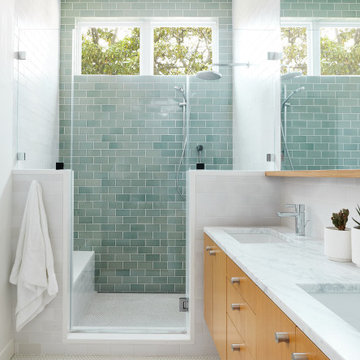
Aubrie Pick Photography
Photo of a large contemporary master bathroom in San Francisco with flat-panel cabinets, light wood cabinets, an alcove shower, ceramic tile, ceramic floors, an undermount sink, marble benchtops, a hinged shower door, a shower seat, a double vanity, a floating vanity, green tile, white walls, white floor and white benchtops.
Photo of a large contemporary master bathroom in San Francisco with flat-panel cabinets, light wood cabinets, an alcove shower, ceramic tile, ceramic floors, an undermount sink, marble benchtops, a hinged shower door, a shower seat, a double vanity, a floating vanity, green tile, white walls, white floor and white benchtops.

Inspiration for a large transitional master bathroom in Orange County with shaker cabinets, blue cabinets, a freestanding tub, a corner shower, a two-piece toilet, marble, white walls, mosaic tile floors, an undermount sink, marble benchtops, grey floor, a hinged shower door, grey benchtops, a double vanity, a built-in vanity and a shower seat.
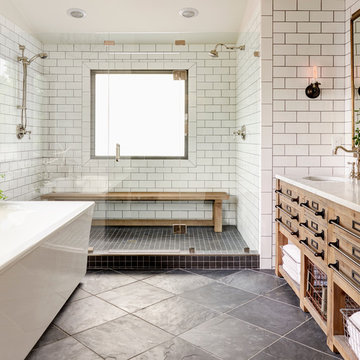
Photography: Dustin Peck http://www.dustinpeckphoto.com/ http://www.houzz.com/pro/dpphoto/dustinpeckphotographyinc
Designer: Susan Tollefsen http://www.susantinteriors.com/ http://www.houzz.com/pro/susu5/susan-tollefsen-interiors
June/July 2016
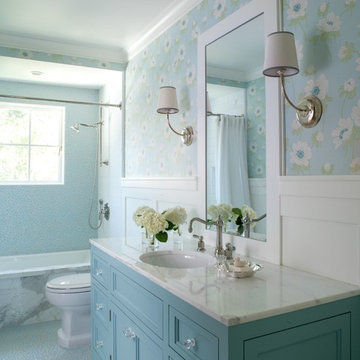
Girl's Bathroom. Custom designed vanity in blue with glass knobs, bubble tile accent wall and floor, wallpaper above wainscot. photo: David Duncan Livingston
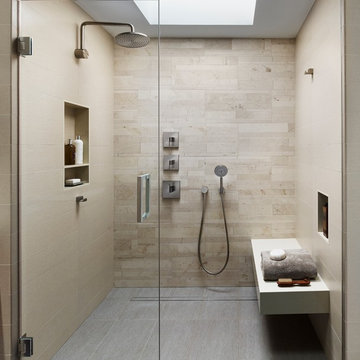
Natural limestone accent wall tile and satin nickel fixtures lend serenity and warmth to the master bath. The generous spa shower includes an integrated linear drain.
© Jeffrey Totaro, photographer

Inspiration for a mid-sized midcentury bathroom in San Francisco with flat-panel cabinets, white cabinets, an alcove tub, a shower/bathtub combo, an undermount sink, a shower curtain, white benchtops, a single vanity, a floating vanity, wood, a one-piece toilet, beige tile, glass tile, beige walls, concrete floors and green floor.

This Australian-inspired new construction was a successful collaboration between homeowner, architect, designer and builder. The home features a Henrybuilt kitchen, butler's pantry, private home office, guest suite, master suite, entry foyer with concealed entrances to the powder bathroom and coat closet, hidden play loft, and full front and back landscaping with swimming pool and pool house/ADU.

NKBA award winner (2nd. Pl) Bathroom. Floating wood vanity warms up this cool color palette and helps make the room feel bigger. Emerald Green backsplash tiles sets the tone for a relaxing space. Geometric floor tiles draws one into the wet zone separated by a pocket door.

High contrast, high class. The dark grey cabinets (Decor Cabinets finish: bonfire smoke, Top Knobs hardware) and dark grey shower tile (Daltile), contrast with chrome fixtures (Moen & Delta), light grey tile accents, off-white floor tile, and quartz slabs (Pental Surfaces) for the countertop, bench, niches and half-wall caps.

This is an example of a large modern master wet room bathroom in New York with shaker cabinets, grey cabinets, a freestanding tub, a one-piece toilet, gray tile, matchstick tile, white walls, ceramic floors, an undermount sink, granite benchtops, grey floor, a hinged shower door, white benchtops, a shower seat, a double vanity, a freestanding vanity and vaulted.

Photo of a large modern master bathroom in New York with flat-panel cabinets, white cabinets, a freestanding tub, a corner shower, a one-piece toilet, gray tile, marble, grey walls, ceramic floors, quartzite benchtops, grey floor, a sliding shower screen, white benchtops, a shower seat and a double vanity.

Large transitional master bathroom in San Diego with shaker cabinets, black cabinets, a freestanding tub, an alcove shower, white tile, white walls, marble floors, an undermount sink, engineered quartz benchtops, white floor, a hinged shower door, white benchtops, a shower seat, a double vanity and a built-in vanity.
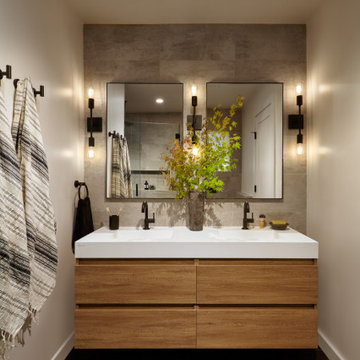
Inspiration for a large midcentury master bathroom in San Francisco with flat-panel cabinets, light wood cabinets, a corner shower, a wall-mount toilet, gray tile, porcelain tile, grey walls, porcelain floors, an integrated sink, engineered quartz benchtops, black floor, a hinged shower door, white benchtops, a shower seat, a double vanity, a floating vanity and a corner tub.
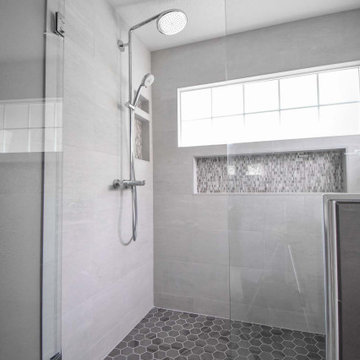
Master bathroom gets major modern update. Built in vanity with natural wood stained panels, quartz countertop and undermount sink. New walk in tile shower with large format tile, hex tile floor, shower bench, multiple niches for storage, and dual shower head. New tile flooring and lighting throughout. Small second vanity sink.
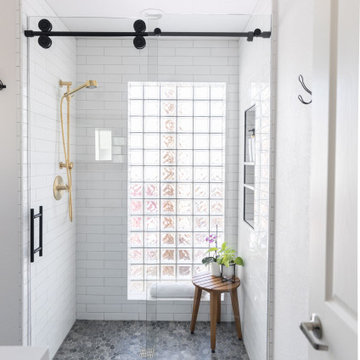
This guest bath has a light and airy feel with an organic element and pop of color. The custom vanity is in a midtown jade aqua-green PPG paint Holy Glen. It provides ample storage while giving contrast to the white and brass elements. A playful use of mixed metal finishes gives the bathroom an up-dated look. The 3 light sconce is gold and black with glass globes that tie the gold cross handle plumbing fixtures and matte black hardware and bathroom accessories together. The quartz countertop has gold veining that adds additional warmth to the space. The acacia wood framed mirror with a natural interior edge gives the bathroom an organic warm feel that carries into the curb-less shower through the use of warn toned river rock. White subway tile in an offset pattern is used on all three walls in the shower and carried over to the vanity backsplash. The shower has a tall niche with quartz shelves providing lots of space for storing shower necessities. The river rock from the shower floor is carried to the back of the niche to add visual interest to the white subway shower wall as well as a black Schluter edge detail. The shower has a frameless glass rolling shower door with matte black hardware to give the this smaller bathroom an open feel and allow the natural light in. There is a gold handheld shower fixture with a cross handle detail that looks amazing against the white subway tile wall. The white Sherwin Williams Snowbound walls are the perfect backdrop to showcase the design elements of the bathroom.
Photography by LifeCreated.
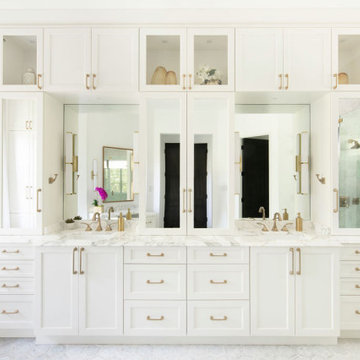
Master Bath
Photo of a large transitional master bathroom in Austin with shaker cabinets, white cabinets, a freestanding tub, an alcove shower, a two-piece toilet, white tile, white walls, marble floors, an undermount sink, white floor, an open shower, white benchtops, a shower seat, a double vanity and a built-in vanity.
Photo of a large transitional master bathroom in Austin with shaker cabinets, white cabinets, a freestanding tub, an alcove shower, a two-piece toilet, white tile, white walls, marble floors, an undermount sink, white floor, an open shower, white benchtops, a shower seat, a double vanity and a built-in vanity.
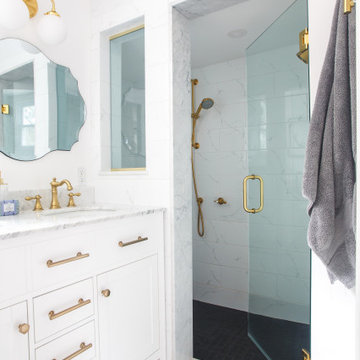
Remember the boy's bath in this home was a bedroom, well the Master Bath featured here gained a beautiful two person walk in shower in this transformation as well! The previous super cozy (OK way too small) bath had a single sink only 24" Wide, we arranged the new Master to have double sinks here in this 48" Wide vanity. A major plus!
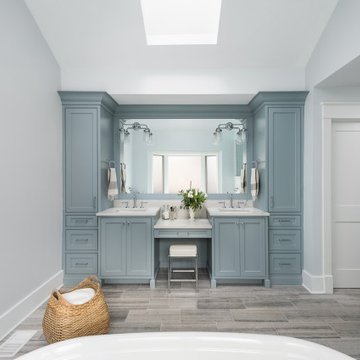
The homeowners wanted to improve the layout and function of their tired 1980’s bathrooms. The master bath had a huge sunken tub that took up half the floor space and the shower was tiny and in small room with the toilet. We created a new toilet room and moved the shower to allow it to grow in size. This new space is far more in tune with the client’s needs. The kid’s bath was a large space. It only needed to be updated to today’s look and to flow with the rest of the house. The powder room was small, adding the pedestal sink opened it up and the wallpaper and ship lap added the character that it needed
Window In Shower Bathroom Design Ideas with a Shower Seat
3