Bathroom Design Ideas with Black Walls and a Single Vanity
Sponsored by

Refine by:
Budget
Sort by:Popular Today
1 - 20 of 1,011 photos
Item 1 of 3

Behind the rolling hills of Arthurs Seat sits “The Farm”, a coastal getaway and future permanent residence for our clients. The modest three bedroom brick home will be renovated and a substantial extension added. The footprint of the extension re-aligns to face the beautiful landscape of the western valley and dam. The new living and dining rooms open onto an entertaining terrace.
The distinct roof form of valleys and ridges relate in level to the existing roof for continuation of scale. The new roof cantilevers beyond the extension walls creating emphasis and direction towards the natural views.
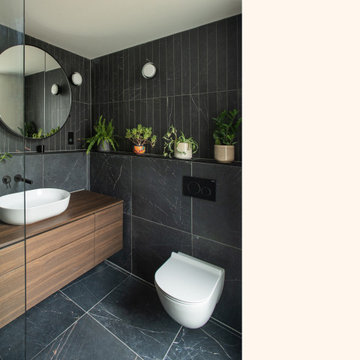
An atmospheric, dark, moody spa-like master ensuite in a Loughton family home. The black tiles are by Mandarin Stone and are two different formats- large format square and rectangular.
A built in tiled ledge and niche allows all toiletries to be stored close to hand and gives space for indoor planting to be displayed.

An original 1930’s English Tudor with only 2 bedrooms and 1 bath spanning about 1730 sq.ft. was purchased by a family with 2 amazing young kids, we saw the potential of this property to become a wonderful nest for the family to grow.
The plan was to reach a 2550 sq. ft. home with 4 bedroom and 4 baths spanning over 2 stories.
With continuation of the exiting architectural style of the existing home.
A large 1000sq. ft. addition was constructed at the back portion of the house to include the expended master bedroom and a second-floor guest suite with a large observation balcony overlooking the mountains of Angeles Forest.
An L shape staircase leading to the upstairs creates a moment of modern art with an all white walls and ceilings of this vaulted space act as a picture frame for a tall window facing the northern mountains almost as a live landscape painting that changes throughout the different times of day.
Tall high sloped roof created an amazing, vaulted space in the guest suite with 4 uniquely designed windows extruding out with separate gable roof above.
The downstairs bedroom boasts 9’ ceilings, extremely tall windows to enjoy the greenery of the backyard, vertical wood paneling on the walls add a warmth that is not seen very often in today’s new build.
The master bathroom has a showcase 42sq. walk-in shower with its own private south facing window to illuminate the space with natural morning light. A larger format wood siding was using for the vanity backsplash wall and a private water closet for privacy.
In the interior reconfiguration and remodel portion of the project the area serving as a family room was transformed to an additional bedroom with a private bath, a laundry room and hallway.
The old bathroom was divided with a wall and a pocket door into a powder room the leads to a tub room.
The biggest change was the kitchen area, as befitting to the 1930’s the dining room, kitchen, utility room and laundry room were all compartmentalized and enclosed.
We eliminated all these partitions and walls to create a large open kitchen area that is completely open to the vaulted dining room. This way the natural light the washes the kitchen in the morning and the rays of sun that hit the dining room in the afternoon can be shared by the two areas.
The opening to the living room remained only at 8’ to keep a division of space.

Luxurious bathroom with beautiful view.
Large asian master bathroom in Los Angeles with louvered cabinets, medium wood cabinets, a freestanding tub, an alcove shower, a wall-mount toilet, gray tile, cement tile, black walls, ceramic floors, an integrated sink, engineered quartz benchtops, black floor, a hinged shower door, white benchtops, a laundry, a single vanity and a floating vanity.
Large asian master bathroom in Los Angeles with louvered cabinets, medium wood cabinets, a freestanding tub, an alcove shower, a wall-mount toilet, gray tile, cement tile, black walls, ceramic floors, an integrated sink, engineered quartz benchtops, black floor, a hinged shower door, white benchtops, a laundry, a single vanity and a floating vanity.
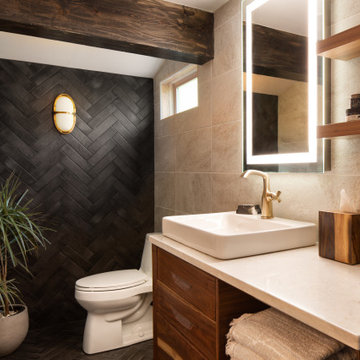
We took a tiny outdated bathroom and doubled the width of it by taking the unused dormers on both sides that were just dead space. We completely updated it with contrasting herringbone tile and gave it a modern masculine and timeless vibe. This bathroom features a custom solid walnut cabinet designed by Buck Wimberly.
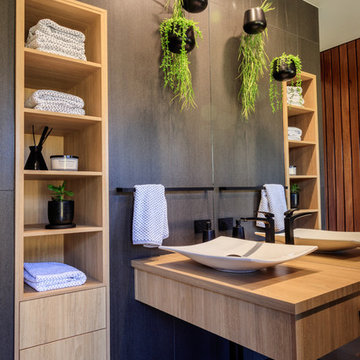
Christine Hill Photography
Clever custom storage and vanity means everything is close at hand in this modern bathroom.
Mid-sized contemporary bathroom in Sunshine Coast with black tile, a vessel sink, black floor, beige benchtops, flat-panel cabinets, an open shower, a one-piece toilet, ceramic tile, black walls, ceramic floors, laminate benchtops, an open shower, a single vanity and decorative wall panelling.
Mid-sized contemporary bathroom in Sunshine Coast with black tile, a vessel sink, black floor, beige benchtops, flat-panel cabinets, an open shower, a one-piece toilet, ceramic tile, black walls, ceramic floors, laminate benchtops, an open shower, a single vanity and decorative wall panelling.

Photo of a mid-sized transitional master bathroom in Madrid with raised-panel cabinets, black cabinets, a two-piece toilet, black and white tile, marble, black walls, marble floors, a console sink, marble benchtops, black floor, black benchtops, a single vanity and a built-in vanity.

Photo of a small eclectic master bathroom in Seattle with flat-panel cabinets, dark wood cabinets, a japanese tub, a shower/bathtub combo, a one-piece toilet, black tile, porcelain tile, black walls, slate floors, a drop-in sink, engineered quartz benchtops, grey floor, an open shower, grey benchtops, an enclosed toilet, a single vanity, a freestanding vanity and wood walls.
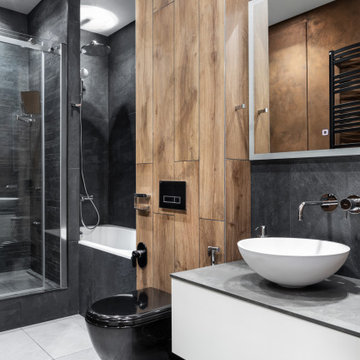
Мастер-ванная для заказчиков. В ней уместились: большая душевая, ванна, тумба под раковину, унитаз и шкаф
Inspiration for a mid-sized contemporary master bathroom in Moscow with flat-panel cabinets, grey cabinets, an alcove tub, an alcove shower, a wall-mount toilet, gray tile, porcelain tile, black walls, porcelain floors, a vessel sink, solid surface benchtops, grey floor, a shower curtain, grey benchtops, an enclosed toilet, a single vanity and a floating vanity.
Inspiration for a mid-sized contemporary master bathroom in Moscow with flat-panel cabinets, grey cabinets, an alcove tub, an alcove shower, a wall-mount toilet, gray tile, porcelain tile, black walls, porcelain floors, a vessel sink, solid surface benchtops, grey floor, a shower curtain, grey benchtops, an enclosed toilet, a single vanity and a floating vanity.
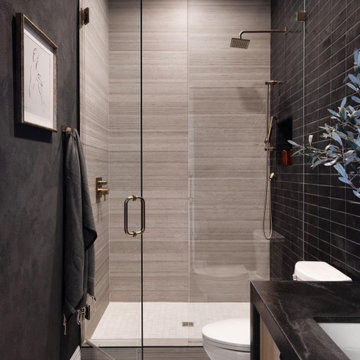
This is an example of a mid-sized modern 3/4 bathroom in Other with beige cabinets, an open shower, a one-piece toilet, beige tile, ceramic tile, black walls, ceramic floors, an undermount sink, engineered quartz benchtops, beige floor, a hinged shower door, black benchtops, a single vanity and a built-in vanity.

This cozy, minimal primary bath was inspired by a luxury hotel in Spain, and provides a spa-like beginning and end to the day.
Photo of a small modern master wet room bathroom in New York with flat-panel cabinets, dark wood cabinets, a wall-mount toilet, beige tile, stone slab, black walls, a trough sink, soapstone benchtops, an open shower, beige benchtops, a single vanity and a freestanding vanity.
Photo of a small modern master wet room bathroom in New York with flat-panel cabinets, dark wood cabinets, a wall-mount toilet, beige tile, stone slab, black walls, a trough sink, soapstone benchtops, an open shower, beige benchtops, a single vanity and a freestanding vanity.
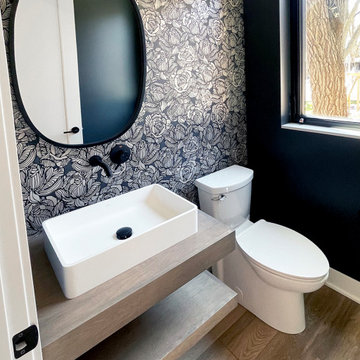
Small powder room design
This is an example of a small modern bathroom in Minneapolis with a one-piece toilet, black walls, medium hardwood floors, a vessel sink, wood benchtops, brown floor, brown benchtops, a single vanity, a floating vanity and wallpaper.
This is an example of a small modern bathroom in Minneapolis with a one-piece toilet, black walls, medium hardwood floors, a vessel sink, wood benchtops, brown floor, brown benchtops, a single vanity, a floating vanity and wallpaper.
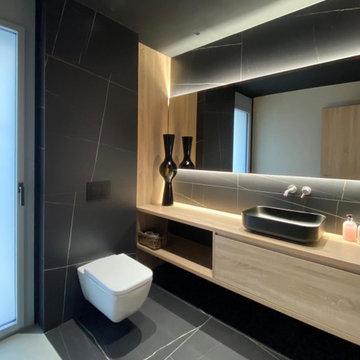
Bany de convidats realitzat amb revestiment porcelànic i mobiliari laminat
Design ideas for a small modern bathroom in Barcelona with black cabinets, a wall-mount toilet, black tile, black walls, porcelain floors, a vessel sink, laminate benchtops, black floor and a single vanity.
Design ideas for a small modern bathroom in Barcelona with black cabinets, a wall-mount toilet, black tile, black walls, porcelain floors, a vessel sink, laminate benchtops, black floor and a single vanity.

Small contemporary master bathroom in Rome with flat-panel cabinets, grey cabinets, a drop-in tub, black tile, porcelain tile, black walls, dark hardwood floors, a drop-in sink, limestone benchtops, brown floor, grey benchtops, a single vanity, a floating vanity, recessed and wood walls.
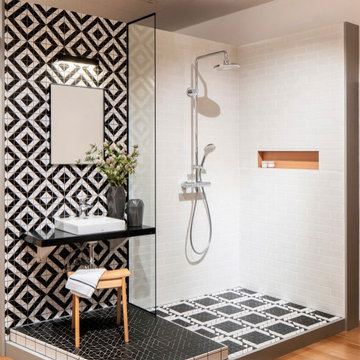
クールで都会的なデザイン空間。大胆な柄も、色を統一することで調和がとれた空間に。
This is an example of a small 3/4 wet room bathroom in Other with open cabinets, white cabinets, white tile, porcelain tile, black walls, porcelain floors, black floor, an open shower, black benchtops, a niche, a single vanity and a built-in vanity.
This is an example of a small 3/4 wet room bathroom in Other with open cabinets, white cabinets, white tile, porcelain tile, black walls, porcelain floors, black floor, an open shower, black benchtops, a niche, a single vanity and a built-in vanity.
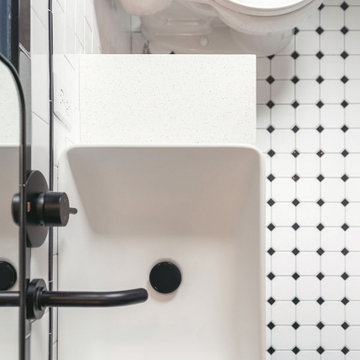
Black & White Bathroom remodel in Seattle by DHC
History meets modern - with that in mind we have created a space that not only blend well with this home age and it is personalty, we also created a timeless bathroom design that our clients love! We are here to bring your vision to reality and our design team is dedicated to create the right style for your very own personal preferences - contact us today for a free consultation! dhseattle.com
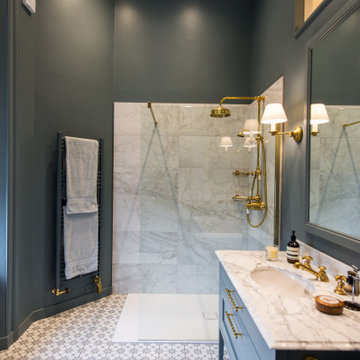
Large transitional master bathroom in Edinburgh with shaker cabinets, blue cabinets, an open shower, gray tile, black walls, an undermount sink, multi-coloured floor, an open shower, grey benchtops, a single vanity and a built-in vanity.
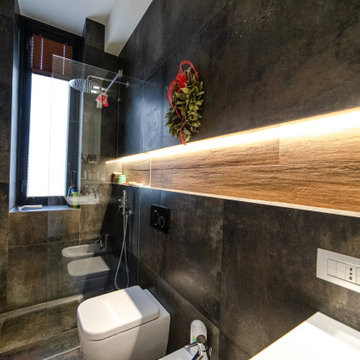
Small industrial 3/4 bathroom in Milan with flat-panel cabinets, light wood cabinets, a curbless shower, a two-piece toilet, black tile, porcelain tile, black walls, porcelain floors, an integrated sink, solid surface benchtops, black floor, a hinged shower door, white benchtops, a single vanity and a floating vanity.
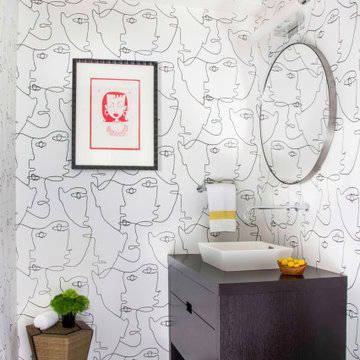
Juxtaposing modern silhouettes with traditional coastal textures, this Cape Cod condo strikes the perfect balance. Neutral tones in the common area are accented by pops of orange and yellow. A geometric navy wallcovering in the guest bedroom nods to ocean currents while an unexpected powder room print is sure to catch your eye.
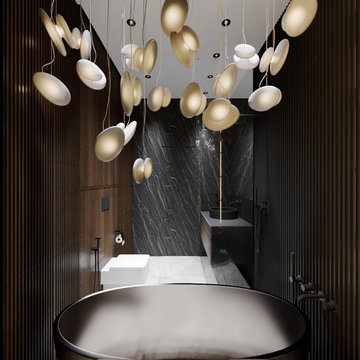
Огромное зеркало, изготовленное специально для этого проекта, зрительно расширяет пространство Слева от зеркала вы можете видеть ручную авторскую роспись стены — ещё один элемент творческого начала.
Помимо ванной мы разместили душевую — мы уверены в том, что каждое пространство должно быть бескомпромиссным и функциональным, поэтому стараемся не выбирать между двумя вариантами, а органично встраивать и душ, и ванну.
Bathroom Design Ideas with Black Walls and a Single Vanity
1

